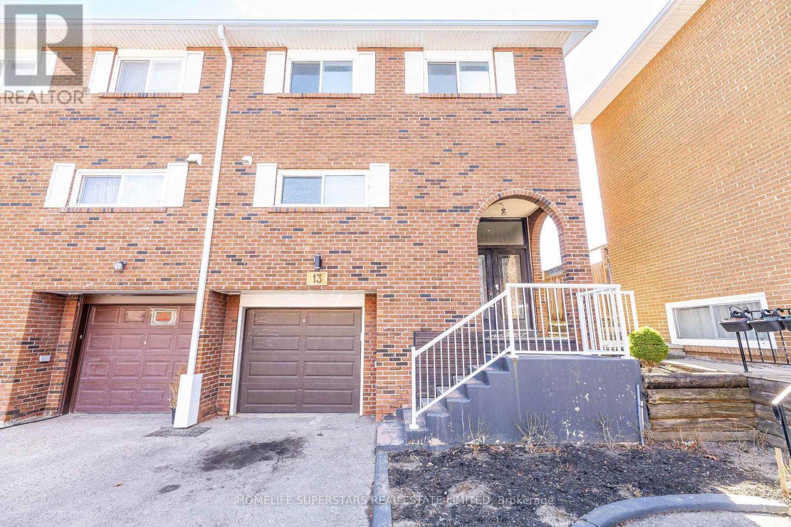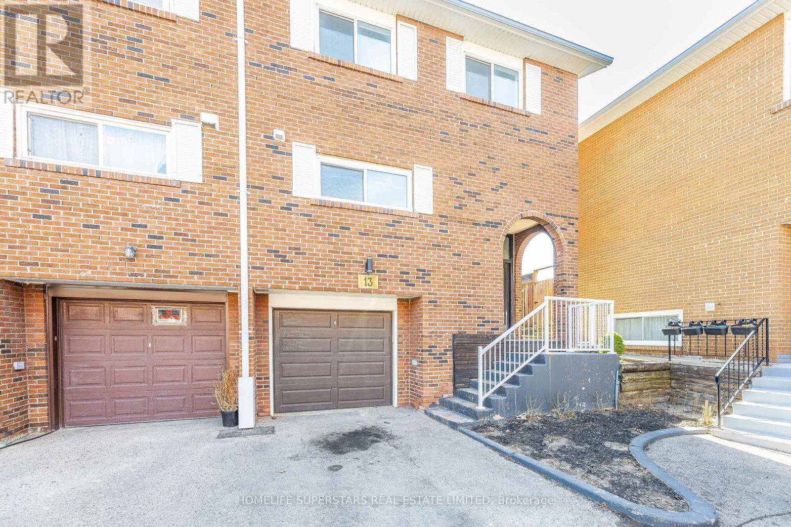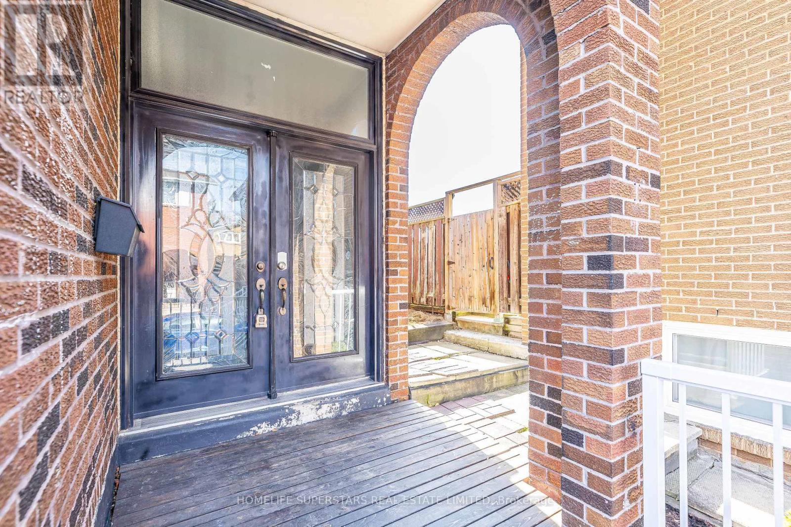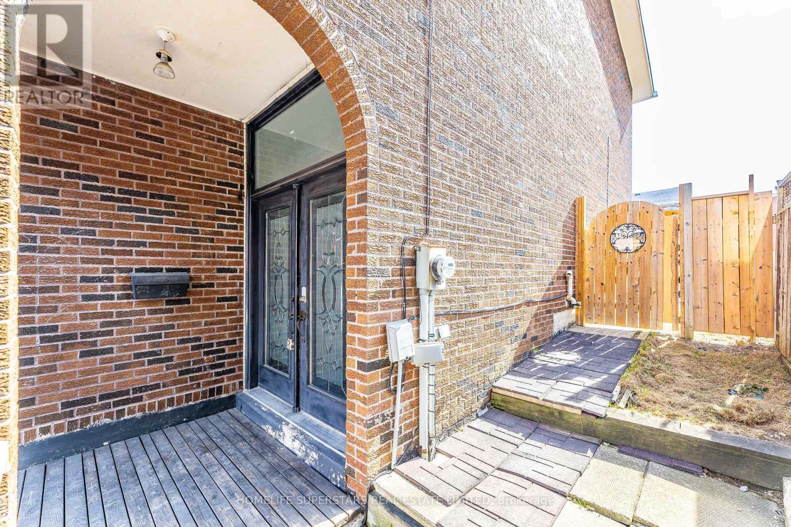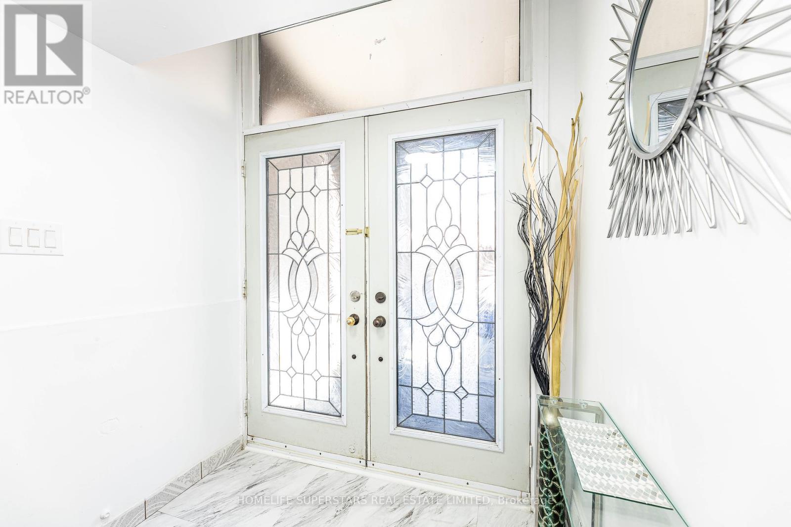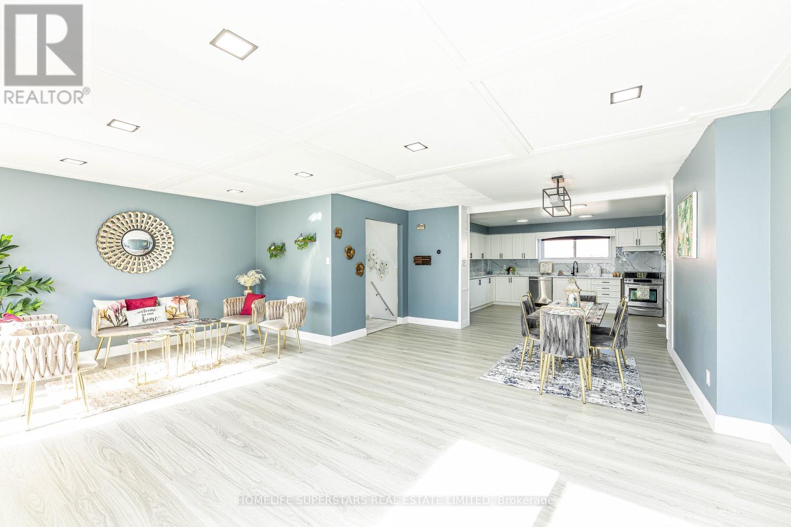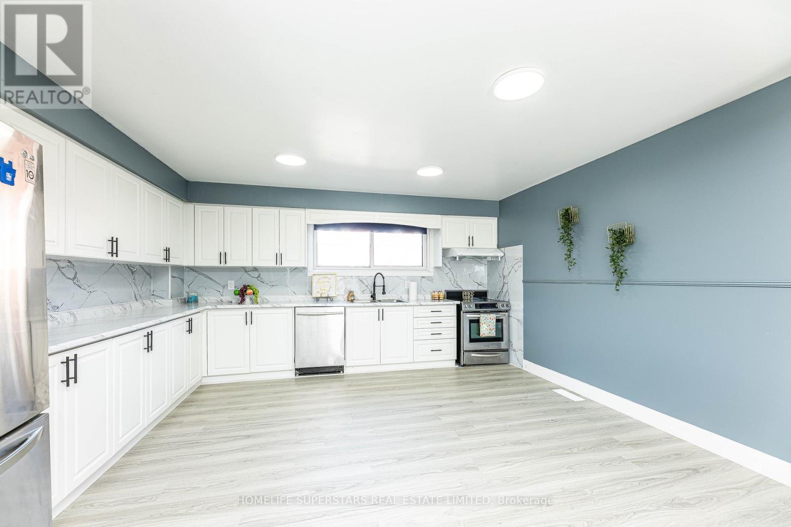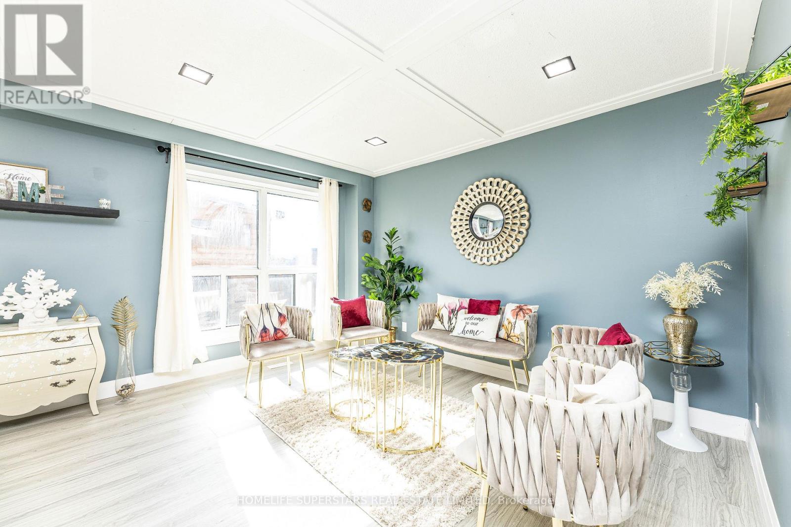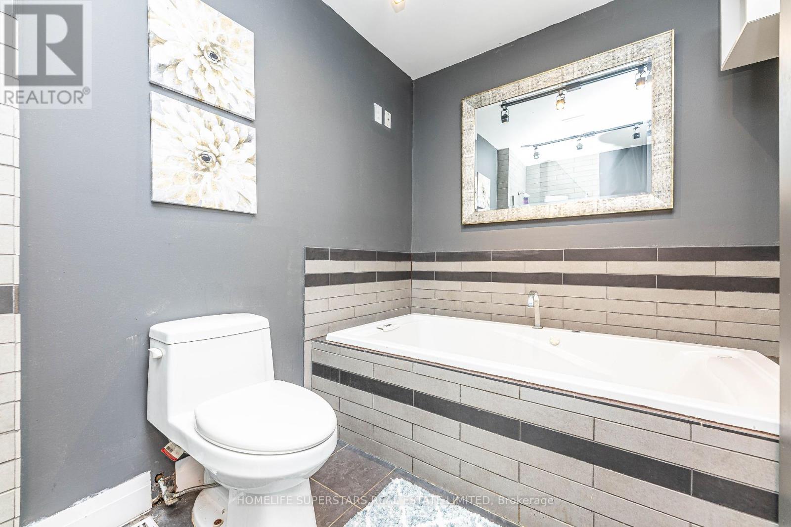13 Thistle Down Boulevard W Toronto (Thistletown-Beaumonde Heights), Ontario M9V 4A6
$799,900Maintenance, Common Area Maintenance
$290 Monthly
Maintenance, Common Area Maintenance
$290 MonthlyWelcome to this beautifully renovated semi-detached condo townhouse situated on a sought-after corner lot in a friendly, family-oriented neighborhood. This bright and spacious home offers 3 generously sized bedrooms plus an additional finished room in the basement, perfect for a media room, play space, or private retreat. Enjoy the benefits of a modern open-concept layout, filled with natural light and upgraded top-to-bottom with stylish finishes. The contemporary kitchen flows seamlessly into the dining and living areas ideal for both everyday living and entertaining. The finished basement offers extra living space, perfect for a growing family or multi-use needs. Enjoy 3 updated bathrooms, and step outside to a private backyard accessible through two separate side entrances great for gardening, relaxation, or summer BBQs. Located within walking distance to schools, community centers, parks, and local plazas. (id:49269)
Property Details
| MLS® Number | W12058695 |
| Property Type | Single Family |
| Community Name | Thistletown-Beaumonde Heights |
| CommunityFeatures | Pet Restrictions |
| Features | In Suite Laundry |
| ParkingSpaceTotal | 2 |
Building
| BathroomTotal | 3 |
| BedroomsAboveGround | 3 |
| BedroomsBelowGround | 1 |
| BedroomsTotal | 4 |
| Appliances | All, Dishwasher, Dryer, Stove, Washer, Window Coverings, Refrigerator |
| BasementDevelopment | Finished |
| BasementType | N/a (finished) |
| CoolingType | Central Air Conditioning |
| ExteriorFinish | Brick |
| FlooringType | Laminate, Ceramic |
| HalfBathTotal | 2 |
| HeatingFuel | Natural Gas |
| HeatingType | Forced Air |
| StoriesTotal | 2 |
| SizeInterior | 1400 - 1599 Sqft |
| Type | Row / Townhouse |
Parking
| Garage |
Land
| Acreage | No |
Rooms
| Level | Type | Length | Width | Dimensions |
|---|---|---|---|---|
| Basement | Recreational, Games Room | 6.5532 m | 3.7592 m | 6.5532 m x 3.7592 m |
| Main Level | Living Room | 6.4008 m | 6.7056 m | 6.4008 m x 6.7056 m |
| Main Level | Dining Room | 4.41 m | 2.46 m | 4.41 m x 2.46 m |
| Main Level | Kitchen | 4.1148 m | 4.572 m | 4.1148 m x 4.572 m |
| Upper Level | Primary Bedroom | 6.7056 m | 3.81 m | 6.7056 m x 3.81 m |
| Upper Level | Bedroom | 3.3528 m | 2.4892 m | 3.3528 m x 2.4892 m |
| Upper Level | Bedroom 2 | 3.4798 m | 3.0988 m | 3.4798 m x 3.0988 m |
Interested?
Contact us for more information

