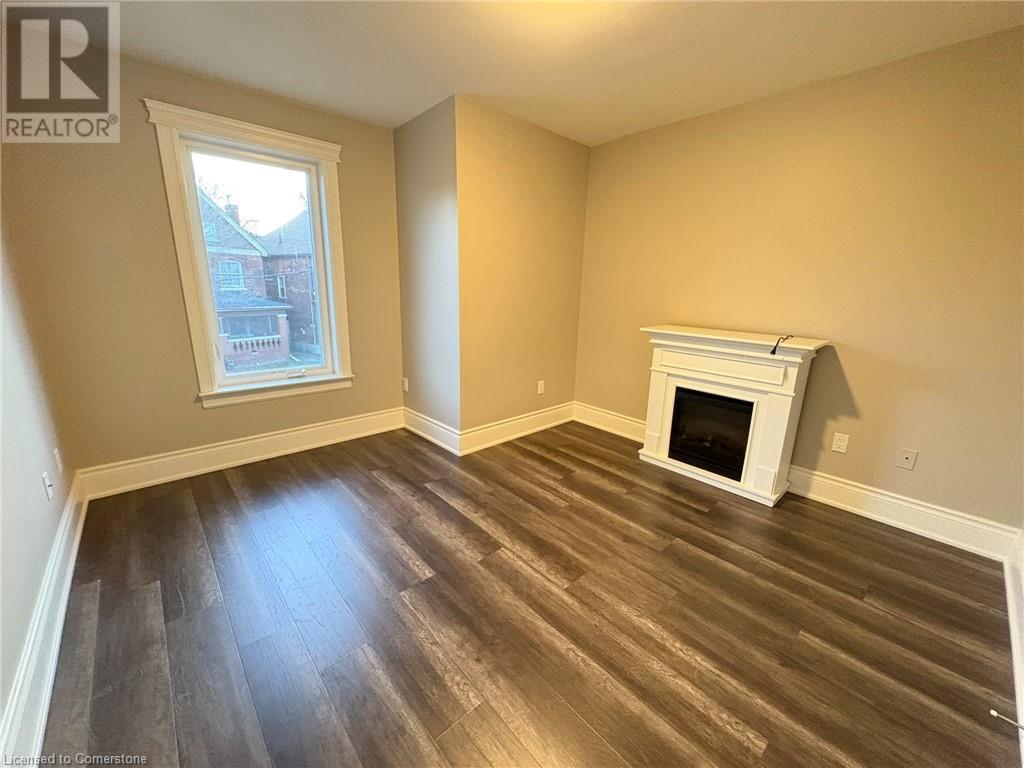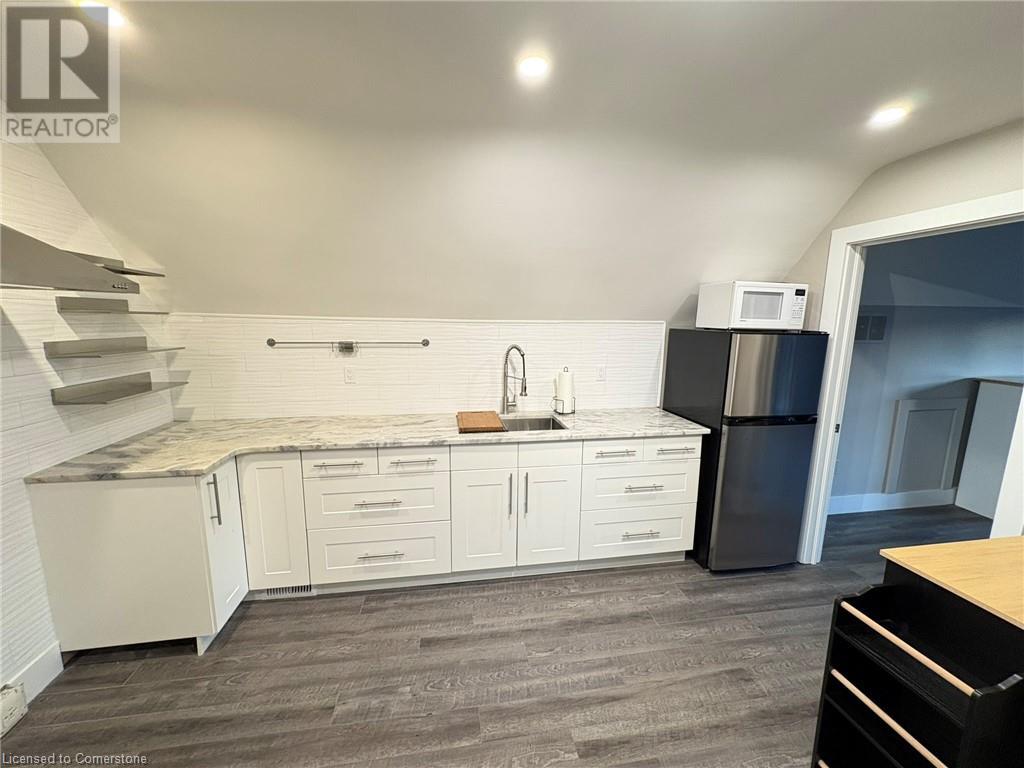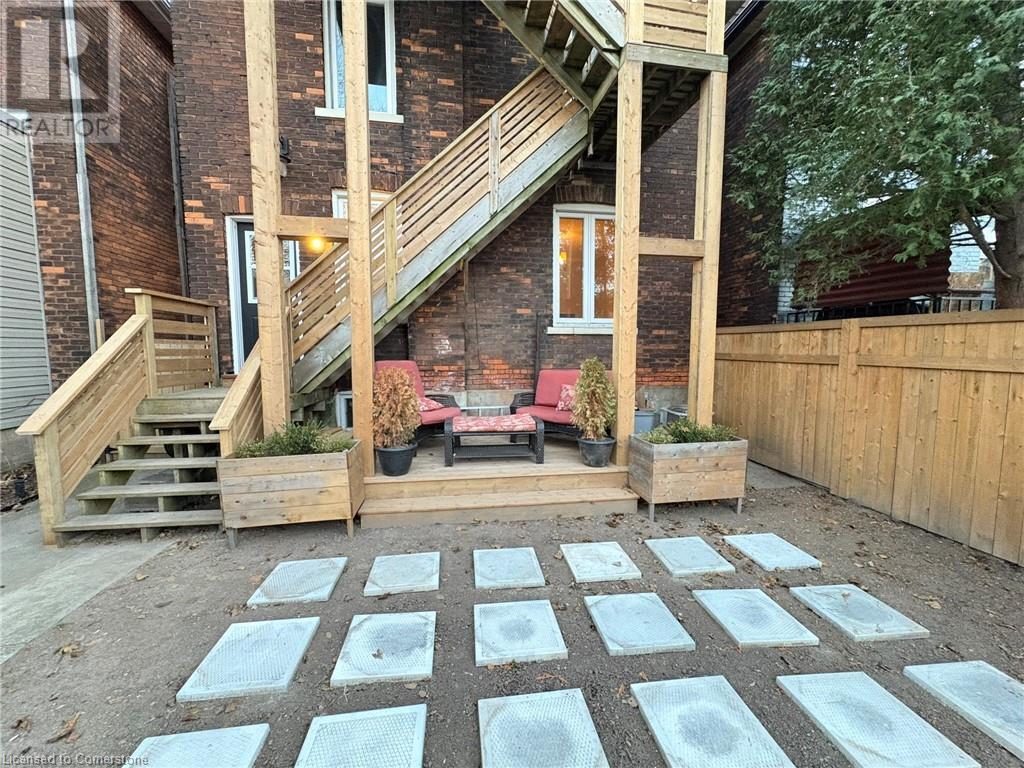4 Bedroom
3 Bathroom
1500 sqft
Central Air Conditioning
Forced Air
$3,495 Monthly
Spacious 4+ bed home. Main floor boasts a generous living room with an electric fireplace & large windows. The space seamlessly flows into the dining room, which can be separated with elegant black pocket doors. The kitchen is warm & inviting, rich brown cabinetry & ample storage & space for a charming bistro set. A door off the kitchen leads to a private backyard, set to be finished with lush grass in the spring. This expansive outdoor space includes a deck perfect for your furniture, 12 X 12 stones, a gardening area, and a shed for added storage. A 2-piece powder room completes the main level. Upstairs, 4 sizable bedrooms, each comfortably accommodating queen-size furniture, along with a 4-piece bathroom featuring a tub & shower. 3rd level is a showstopper, with a fully renovated in-law suite or teenager's haven. (id:49269)
Property Details
|
MLS® Number
|
40694252 |
|
Property Type
|
Single Family |
|
Features
|
Southern Exposure, In-law Suite |
|
ParkingSpaceTotal
|
1 |
Building
|
BathroomTotal
|
3 |
|
BedroomsAboveGround
|
4 |
|
BedroomsTotal
|
4 |
|
BasementDevelopment
|
Partially Finished |
|
BasementType
|
Full (partially Finished) |
|
ConstructedDate
|
1911 |
|
ConstructionStyleAttachment
|
Detached |
|
CoolingType
|
Central Air Conditioning |
|
ExteriorFinish
|
Brick |
|
FoundationType
|
Block |
|
HalfBathTotal
|
1 |
|
HeatingType
|
Forced Air |
|
StoriesTotal
|
3 |
|
SizeInterior
|
1500 Sqft |
|
Type
|
House |
|
UtilityWater
|
Municipal Water |
Land
|
AccessType
|
Road Access |
|
Acreage
|
No |
|
Sewer
|
Municipal Sewage System |
|
SizeDepth
|
95 Ft |
|
SizeFrontage
|
28 Ft |
|
SizeTotalText
|
Under 1/2 Acre |
|
ZoningDescription
|
Res |
Rooms
| Level |
Type |
Length |
Width |
Dimensions |
|
Second Level |
4pc Bathroom |
|
|
Measurements not available |
|
Second Level |
Bedroom |
|
|
8'0'' x 9'1'' |
|
Second Level |
Bedroom |
|
|
12'0'' x 11'5'' |
|
Second Level |
Bedroom |
|
|
10'0'' x 11'10'' |
|
Second Level |
Bedroom |
|
|
10'8'' x 9'4'' |
|
Third Level |
3pc Bathroom |
|
|
Measurements not available |
|
Third Level |
Kitchen |
|
|
10'0'' x 9'3'' |
|
Third Level |
Family Room |
|
|
13'1'' x 10'0'' |
|
Main Level |
2pc Bathroom |
|
|
Measurements not available |
|
Main Level |
Living Room |
|
|
13'5'' x 11'4'' |
|
Main Level |
Dining Room |
|
|
10'11'' x 13'10'' |
|
Main Level |
Kitchen |
|
|
10'4'' x 8'3'' |
https://www.realtor.ca/real-estate/27853153/691-wilson-street-hamilton







































