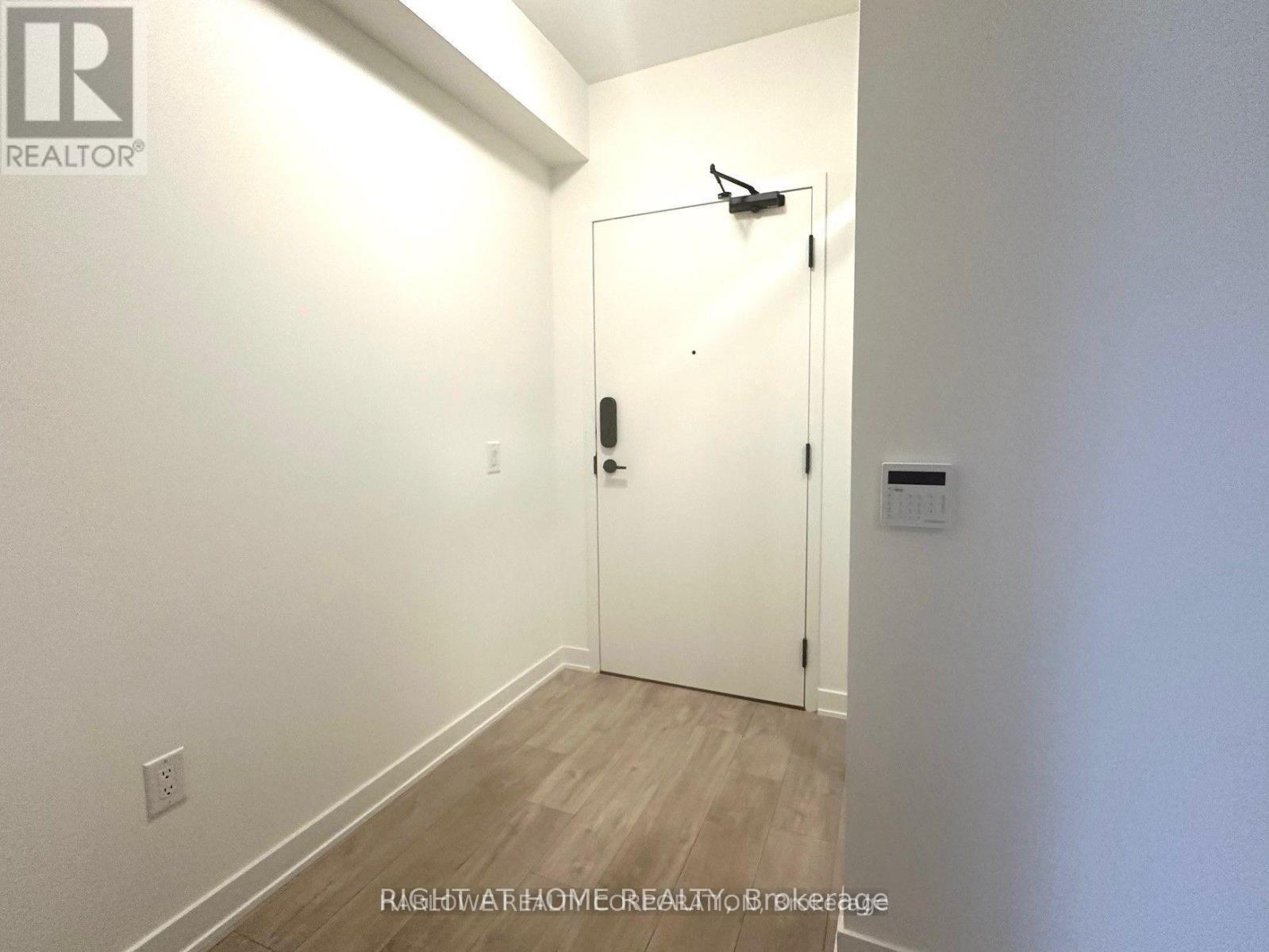416-218-8800
admin@hlfrontier.com
1003 - 100 Dalhousie Street Toronto (Church-Yonge Corridor), Ontario M5B 0C7
2 Bedroom
1 Bathroom
500 - 599 sqft
Central Air Conditioning
Forced Air
$2,290 Monthly
Welcome To Social By Pemberton Group In The Heart Of Toronto. Bright unit with plenty of light and upgrades. Steps To Dundas Subway Station, Shopping, Restaurants, Ryerson, Hospital row & U of T. 14,000Sf Space Of Indoor & Outdoor Amenities Include: Fitness Centre, Yoga Room, Steam Room, Sauna, Party Room, Barbeques +More! Unit Features 1+Den 1 Bath W/ Balcony. Utilities included except Hydro. (id:49269)
Property Details
| MLS® Number | C12058354 |
| Property Type | Single Family |
| Community Name | Church-Yonge Corridor |
| AmenitiesNearBy | Hospital, Park, Place Of Worship, Public Transit, Schools |
| CommunityFeatures | Pet Restrictions |
| Features | Balcony, Carpet Free |
| ViewType | City View |
Building
| BathroomTotal | 1 |
| BedroomsAboveGround | 1 |
| BedroomsBelowGround | 1 |
| BedroomsTotal | 2 |
| Age | 0 To 5 Years |
| Amenities | Exercise Centre, Party Room, Sauna |
| CoolingType | Central Air Conditioning |
| ExteriorFinish | Concrete |
| FlooringType | Laminate |
| HeatingFuel | Electric |
| HeatingType | Forced Air |
| SizeInterior | 500 - 599 Sqft |
| Type | Apartment |
Parking
| Underground | |
| Garage |
Land
| Acreage | No |
| LandAmenities | Hospital, Park, Place Of Worship, Public Transit, Schools |
Rooms
| Level | Type | Length | Width | Dimensions |
|---|---|---|---|---|
| Main Level | Living Room | 7.42 m | 2.95 m | 7.42 m x 2.95 m |
| Main Level | Dining Room | 7.42 m | 2.95 m | 7.42 m x 2.95 m |
| Main Level | Kitchen | 7.42 m | 2.95 m | 7.42 m x 2.95 m |
| Main Level | Bedroom | 3.58 m | 2.67 m | 3.58 m x 2.67 m |
| Main Level | Den | 2.16 m | 2.31 m | 2.16 m x 2.31 m |
Interested?
Contact us for more information


























