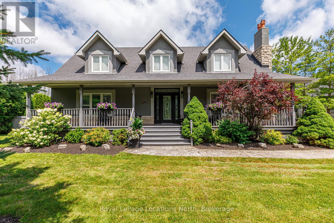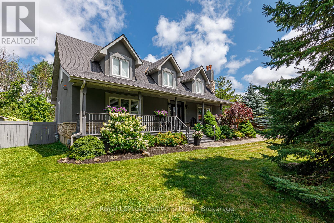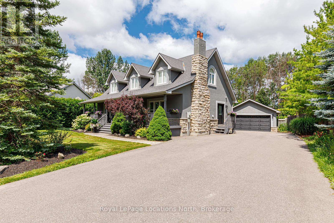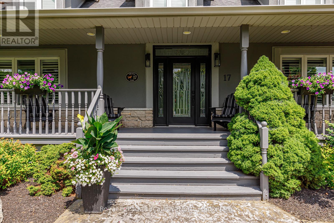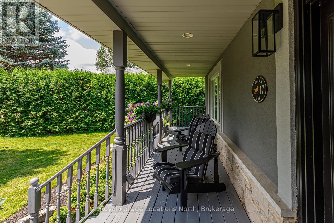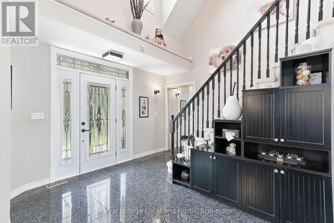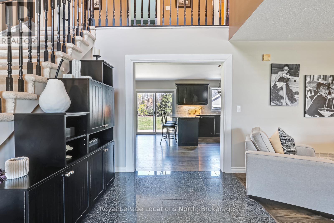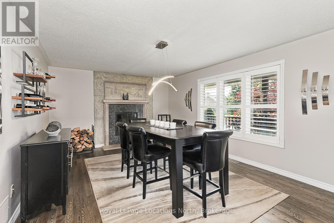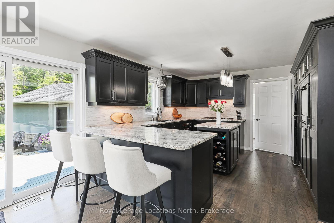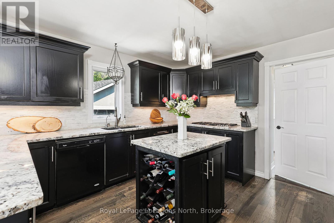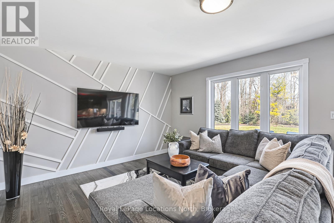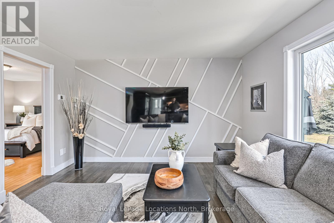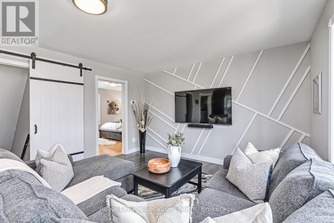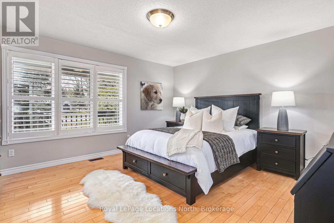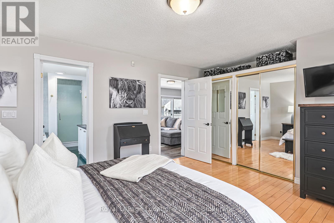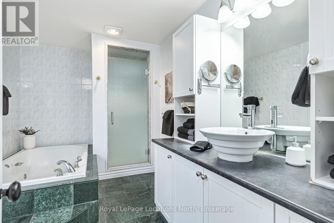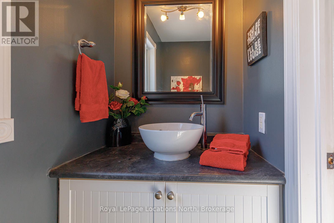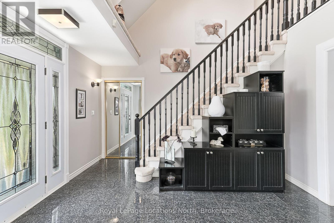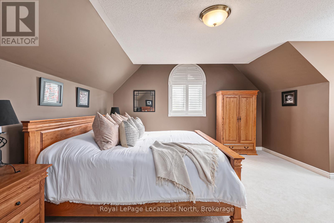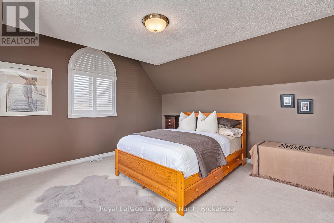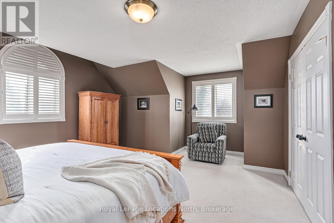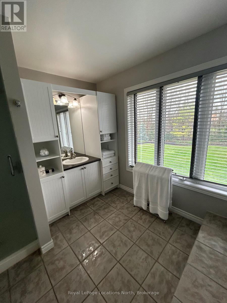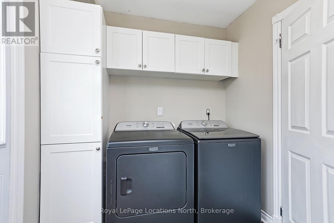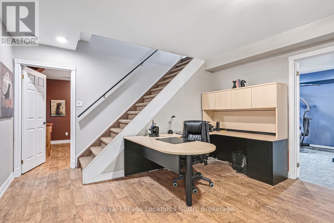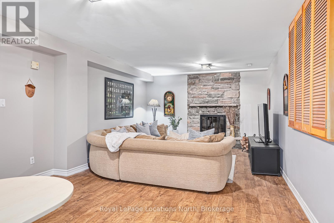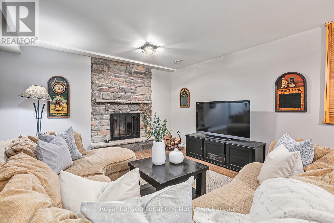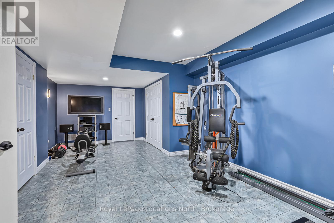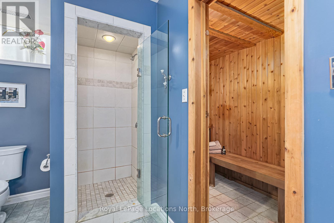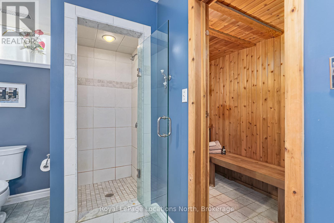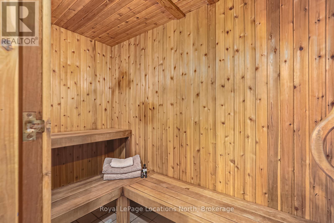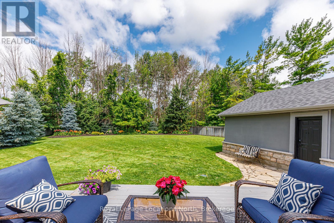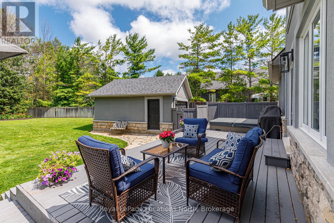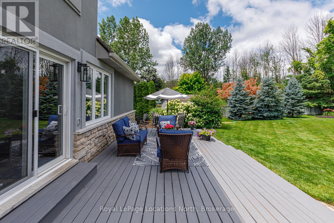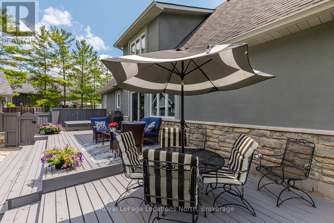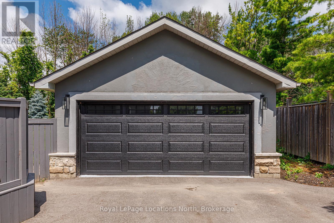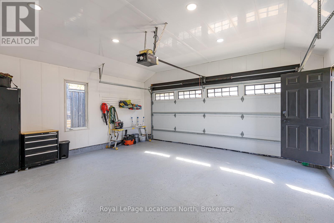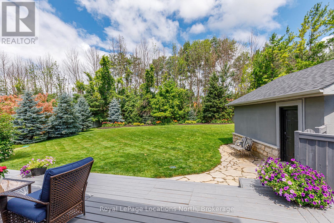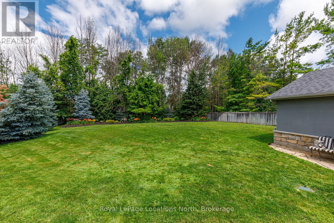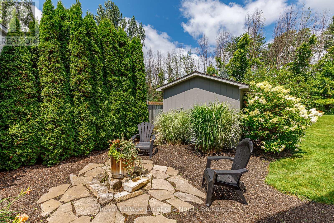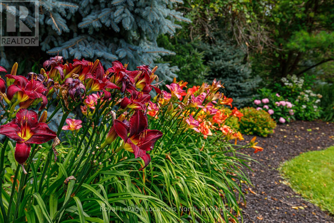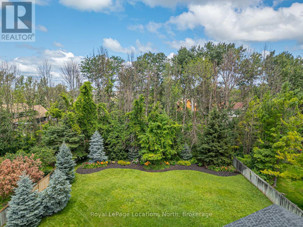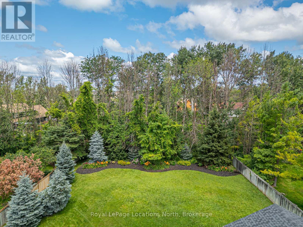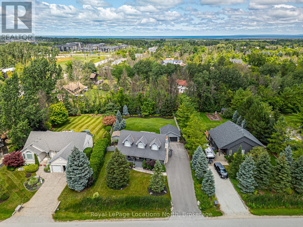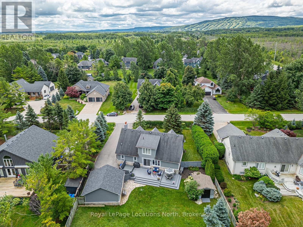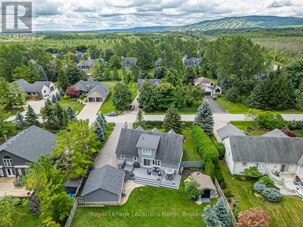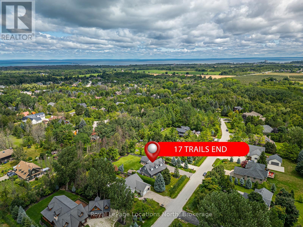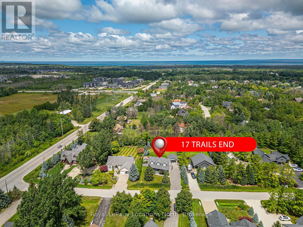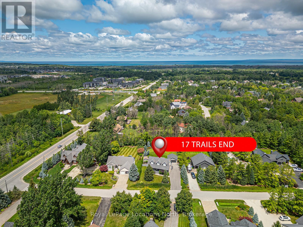3 Bedroom
4 Bathroom
2000 - 2500 sqft
Fireplace
Central Air Conditioning
Forced Air
Landscaped, Lawn Sprinkler
$1,599,000
Over 3,600 sq ft of beautifully finished living space in the sought-after Mountain View Estates! This stunning custom home sits on a private 90x224 ft lot and includes shared ownership access to 6.3 acres of scenic trails and Silver Creek, an outdoor enthusiasts dream. Start your day with coffee on the covered front porch or unwind in the evening on the back deck, surrounded by mature trees and lush, well-maintained gardens. Inside, this 3-bedroom (plus basement den), 3.5-bathroom home offers a main floor primary bedroom with maple flooring and a private 4pc ensuite. Some big item updates include exterior stucco repainted (2022), a new furnace (2022), paved driveway (2022), new eavestroughs (2021), upgraded garage door with insulation and pot lights (2022), and a brand-new rear deck (2023). The main floor welcomes you with a spacious foyer, a large dining room with a wood-burning fireplace, California shutters, and an open-concept living room/kitchen. Freshly sanded and stained ash floors, a stunning feature wall, granite countertops, and a 5-burner gas cooktop make this space perfect for entertaining. Convenient main floor laundry (newer washer/dryer), a 2pc powder room, and walk-out access to your private backyard add to the functionality. Upstairs, two generous bedrooms with California shutters are filled with natural light and share a 4pc bath. The fully finished basement features a freshly painted family room with a wood-burning fireplace, a versatile den, a large home gym space, and a 3pc bath with your own indoor sauna for pure relaxation at home! Outside, the fully fenced backyard is equipped with an irrigation system, well-kept gardens, and a gas line for your BBQ. Roof shingles were replaced approximately 10 years ago (house) and 3 years ago (garage). Located minutes from Blue Mountain, private ski clubs, scenic trails, and downtown Collingwood, this home offers the perfect blend of privacy and convenience. (id:49269)
Property Details
|
MLS® Number
|
S12058928 |
|
Property Type
|
Single Family |
|
Community Name
|
Collingwood |
|
AmenitiesNearBy
|
Ski Area |
|
EquipmentType
|
Water Heater |
|
Features
|
Level Lot, Level, Sauna |
|
ParkingSpaceTotal
|
8 |
|
RentalEquipmentType
|
Water Heater |
|
Structure
|
Deck, Porch, Shed |
Building
|
BathroomTotal
|
4 |
|
BedroomsAboveGround
|
3 |
|
BedroomsTotal
|
3 |
|
Age
|
16 To 30 Years |
|
Amenities
|
Fireplace(s) |
|
Appliances
|
Hot Tub, Garage Door Opener Remote(s), Water Heater, Water Softener, Dishwasher, Dryer, Garage Door Opener, Stove, Washer, Window Coverings, Refrigerator |
|
BasementDevelopment
|
Finished |
|
BasementType
|
Full (finished) |
|
ConstructionStyleAttachment
|
Detached |
|
ConstructionStyleOther
|
Seasonal |
|
CoolingType
|
Central Air Conditioning |
|
ExteriorFinish
|
Stucco |
|
FireplacePresent
|
Yes |
|
FireplaceTotal
|
2 |
|
FoundationType
|
Concrete |
|
HalfBathTotal
|
1 |
|
HeatingFuel
|
Natural Gas |
|
HeatingType
|
Forced Air |
|
StoriesTotal
|
2 |
|
SizeInterior
|
2000 - 2500 Sqft |
|
Type
|
House |
|
UtilityWater
|
Drilled Well |
Parking
Land
|
AccessType
|
Year-round Access |
|
Acreage
|
No |
|
FenceType
|
Fully Fenced, Fenced Yard |
|
LandAmenities
|
Ski Area |
|
LandscapeFeatures
|
Landscaped, Lawn Sprinkler |
|
Sewer
|
Septic System |
|
SizeDepth
|
224 Ft ,6 In |
|
SizeFrontage
|
90 Ft |
|
SizeIrregular
|
90 X 224.5 Ft |
|
SizeTotalText
|
90 X 224.5 Ft |
|
ZoningDescription
|
R1 |
Rooms
| Level |
Type |
Length |
Width |
Dimensions |
|
Second Level |
Bedroom 2 |
5.66 m |
4.44 m |
5.66 m x 4.44 m |
|
Second Level |
Bedroom 3 |
5.66 m |
5.18 m |
5.66 m x 5.18 m |
|
Second Level |
Bathroom |
2.64 m |
3.66 m |
2.64 m x 3.66 m |
|
Basement |
Bathroom |
2.24 m |
3.96 m |
2.24 m x 3.96 m |
|
Basement |
Family Room |
4.11 m |
7.85 m |
4.11 m x 7.85 m |
|
Basement |
Den |
3.84 m |
3.58 m |
3.84 m x 3.58 m |
|
Basement |
Other |
3.84 m |
8.46 m |
3.84 m x 8.46 m |
|
Main Level |
Primary Bedroom |
3.96 m |
4.47 m |
3.96 m x 4.47 m |
|
Main Level |
Dining Room |
3.99 m |
5.23 m |
3.99 m x 5.23 m |
|
Main Level |
Kitchen |
3.99 m |
5.72 m |
3.99 m x 5.72 m |
|
Main Level |
Living Room |
3.99 m |
3.76 m |
3.99 m x 3.76 m |
|
Main Level |
Laundry Room |
2.82 m |
2.11 m |
2.82 m x 2.11 m |
|
Main Level |
Bathroom |
3.94 m |
2.39 m |
3.94 m x 2.39 m |
|
Main Level |
Bathroom |
1.07 m |
2.11 m |
1.07 m x 2.11 m |
https://www.realtor.ca/real-estate/28113547/17-trails-end-collingwood-collingwood

