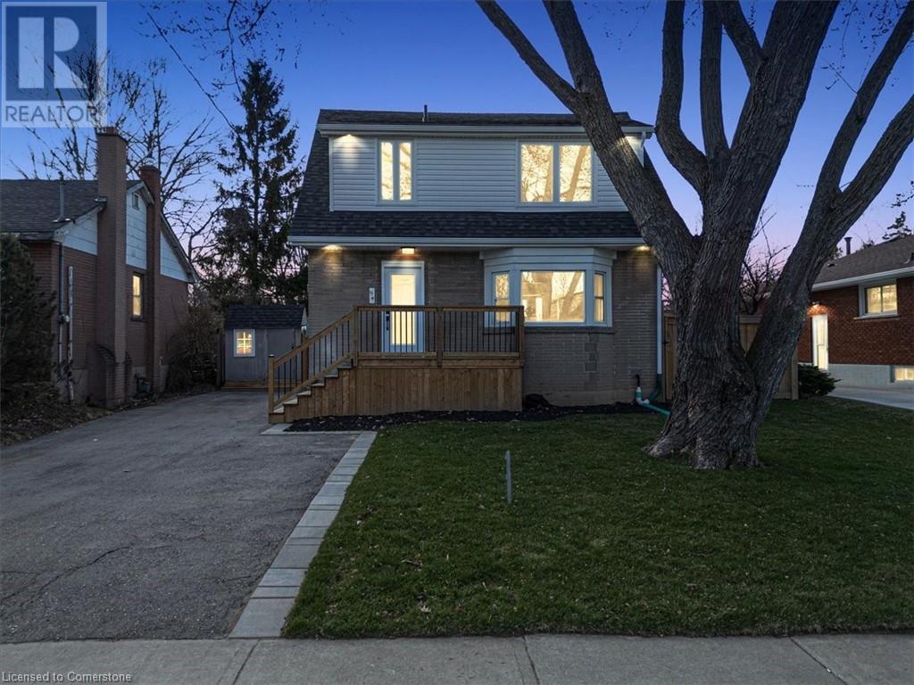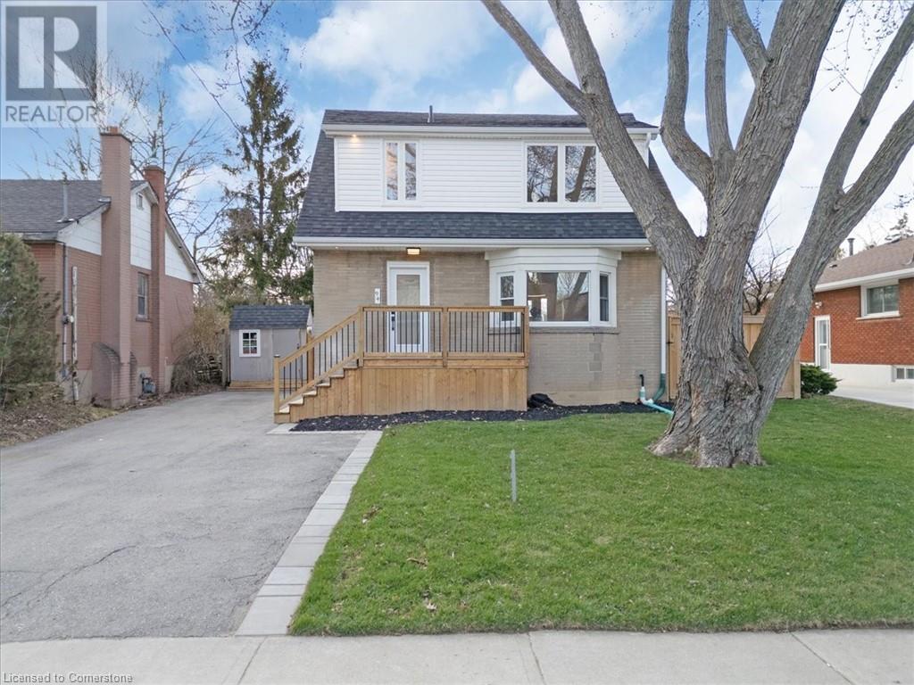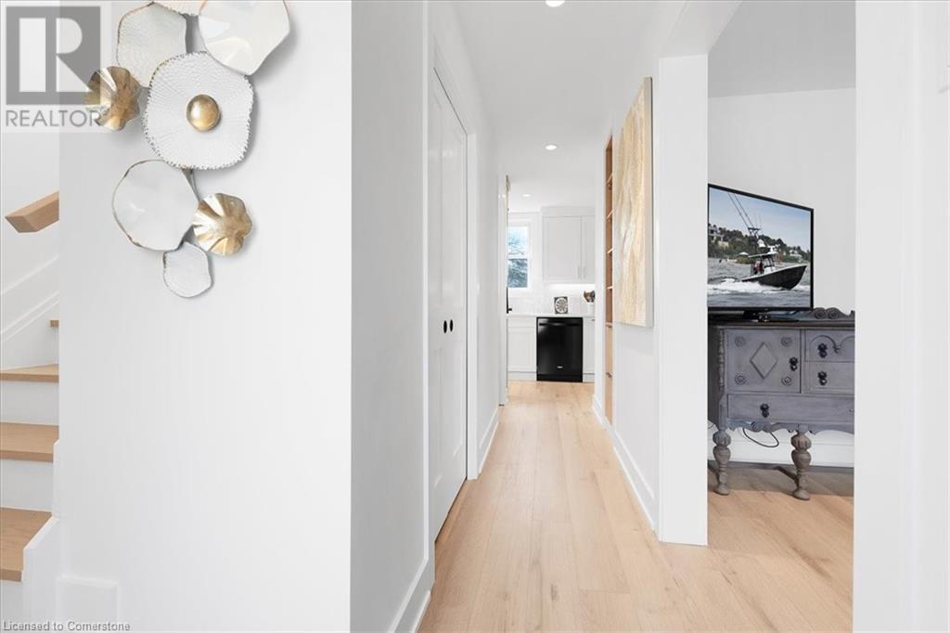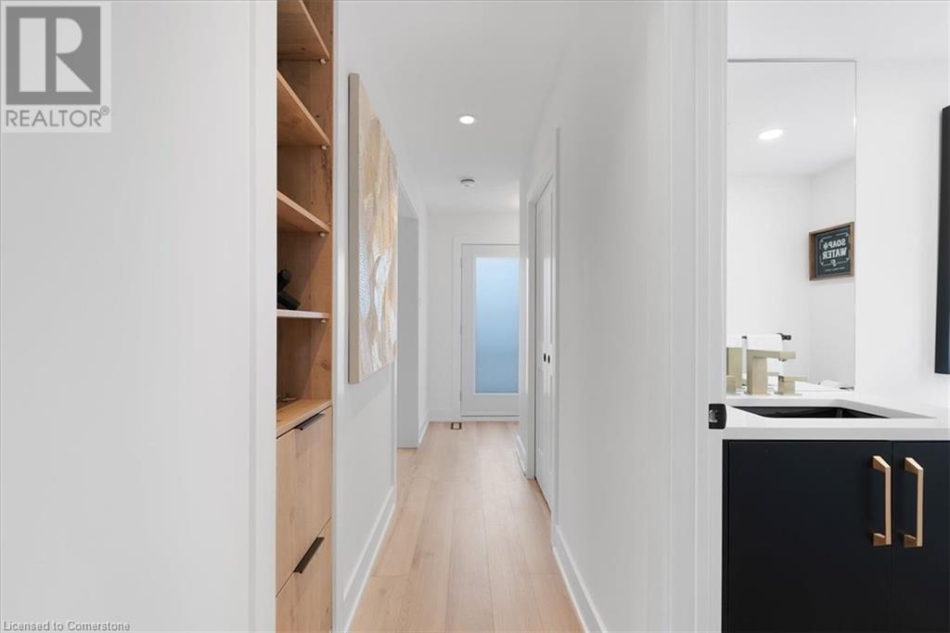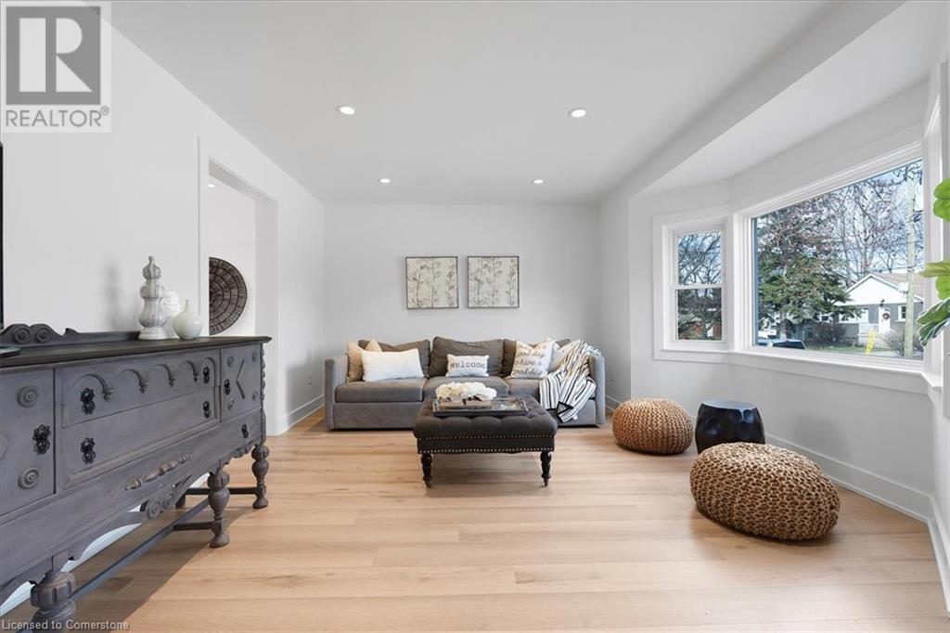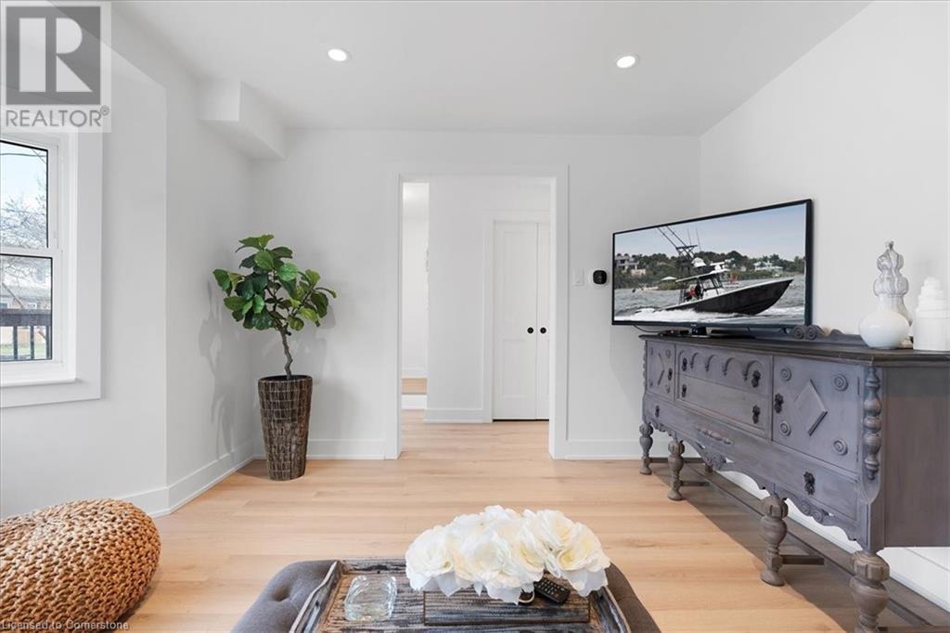4 Bedroom
3 Bathroom
1569 sqft
2 Level
Central Air Conditioning
$978,888
Discover 94 West 32nd Street, nestled in Hamilton’s coveted Westcliffe neighborhood. This fully permitted renovated legal duplex offers an exceptional opportunity for homeowners and investors alike. The main residence features a thoughtfully designed layout with three spacious bedrooms, a full bathroom, a convenient powder room, and an upper-level laundry facility. The heart of the home boasts a custom-designed kitchen adorned with premium finishes and bespoke cabinetry, seamlessly flowing into the living and dining areas. The lower-level apartment, accessible through a separate entrance, presents a comfortable one-bedroom suite complete with a full bathroom and its own laundry amenities, ensuring privacy and convenience for tenants or extended family members. Situated in a tranquil, family-friendly area, this property is mere steps away from top-rated schools, lush parks, and efficient public transit options. Outdoor enthusiasts will appreciate the proximity to scenic trails and the renowned Chedoke Stairs, perfect for hiking and biking adventures. Additionally, the vibrant local community offers a variety of shopping centers, dining establishments, and entertainment venues, all within easy reach. Experience the perfect blend of contemporary design and prime location, a true gem in Hamilton’s real estate landscape. (id:49269)
Property Details
|
MLS® Number
|
40715219 |
|
Property Type
|
Single Family |
|
AmenitiesNearBy
|
Golf Nearby, Park, Place Of Worship, Playground, Public Transit, Schools |
|
CommunityFeatures
|
Community Centre |
|
Features
|
Paved Driveway |
|
ParkingSpaceTotal
|
3 |
|
Structure
|
Shed, Porch |
Building
|
BathroomTotal
|
3 |
|
BedroomsAboveGround
|
3 |
|
BedroomsBelowGround
|
1 |
|
BedroomsTotal
|
4 |
|
Appliances
|
Dishwasher, Dryer, Refrigerator, Stove, Washer, Microwave Built-in, Hood Fan |
|
ArchitecturalStyle
|
2 Level |
|
BasementDevelopment
|
Finished |
|
BasementType
|
Full (finished) |
|
ConstructionStyleAttachment
|
Detached |
|
CoolingType
|
Central Air Conditioning |
|
ExteriorFinish
|
Brick, Vinyl Siding |
|
FireProtection
|
Smoke Detectors |
|
FoundationType
|
Block |
|
HalfBathTotal
|
1 |
|
HeatingFuel
|
Natural Gas |
|
StoriesTotal
|
2 |
|
SizeInterior
|
1569 Sqft |
|
Type
|
House |
|
UtilityWater
|
Municipal Water |
Land
|
AccessType
|
Highway Access |
|
Acreage
|
No |
|
LandAmenities
|
Golf Nearby, Park, Place Of Worship, Playground, Public Transit, Schools |
|
Sewer
|
Municipal Sewage System |
|
SizeDepth
|
100 Ft |
|
SizeFrontage
|
50 Ft |
|
SizeTotalText
|
Under 1/2 Acre |
|
ZoningDescription
|
C |
Rooms
| Level |
Type |
Length |
Width |
Dimensions |
|
Second Level |
Laundry Room |
|
|
3' x 2' |
|
Second Level |
5pc Bathroom |
|
|
7'7'' x 7'7'' |
|
Second Level |
Bedroom |
|
|
10'6'' x 7'6'' |
|
Second Level |
Bedroom |
|
|
11'5'' x 11'2'' |
|
Second Level |
Primary Bedroom |
|
|
13'9'' x 10'10'' |
|
Basement |
Laundry Room |
|
|
3' x 3' |
|
Basement |
4pc Bathroom |
|
|
7'3'' x 7'7'' |
|
Basement |
Bedroom |
|
|
10'4'' x 11'10'' |
|
Basement |
Eat In Kitchen |
|
|
12'2'' x 9'3'' |
|
Basement |
Living Room |
|
|
10'2'' x 10'8'' |
|
Main Level |
2pc Bathroom |
|
|
5'9'' x 4'1'' |
|
Main Level |
Kitchen |
|
|
14'9'' x 10'10'' |
|
Main Level |
Dining Room |
|
|
9'10'' x 10'10'' |
|
Main Level |
Living Room |
|
|
15'2'' x 13'1'' |
https://www.realtor.ca/real-estate/28154237/94-west-32nd-street-hamilton

