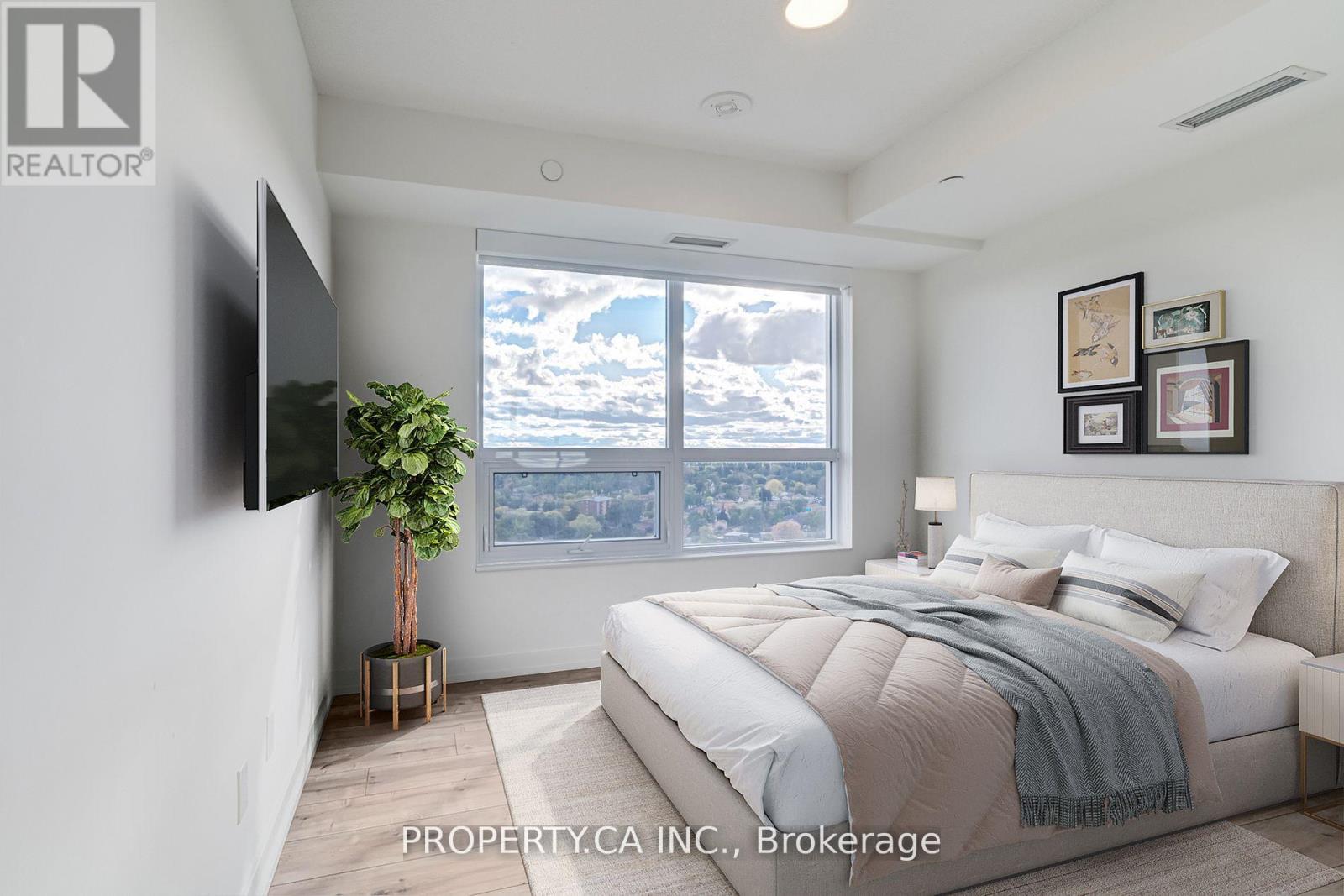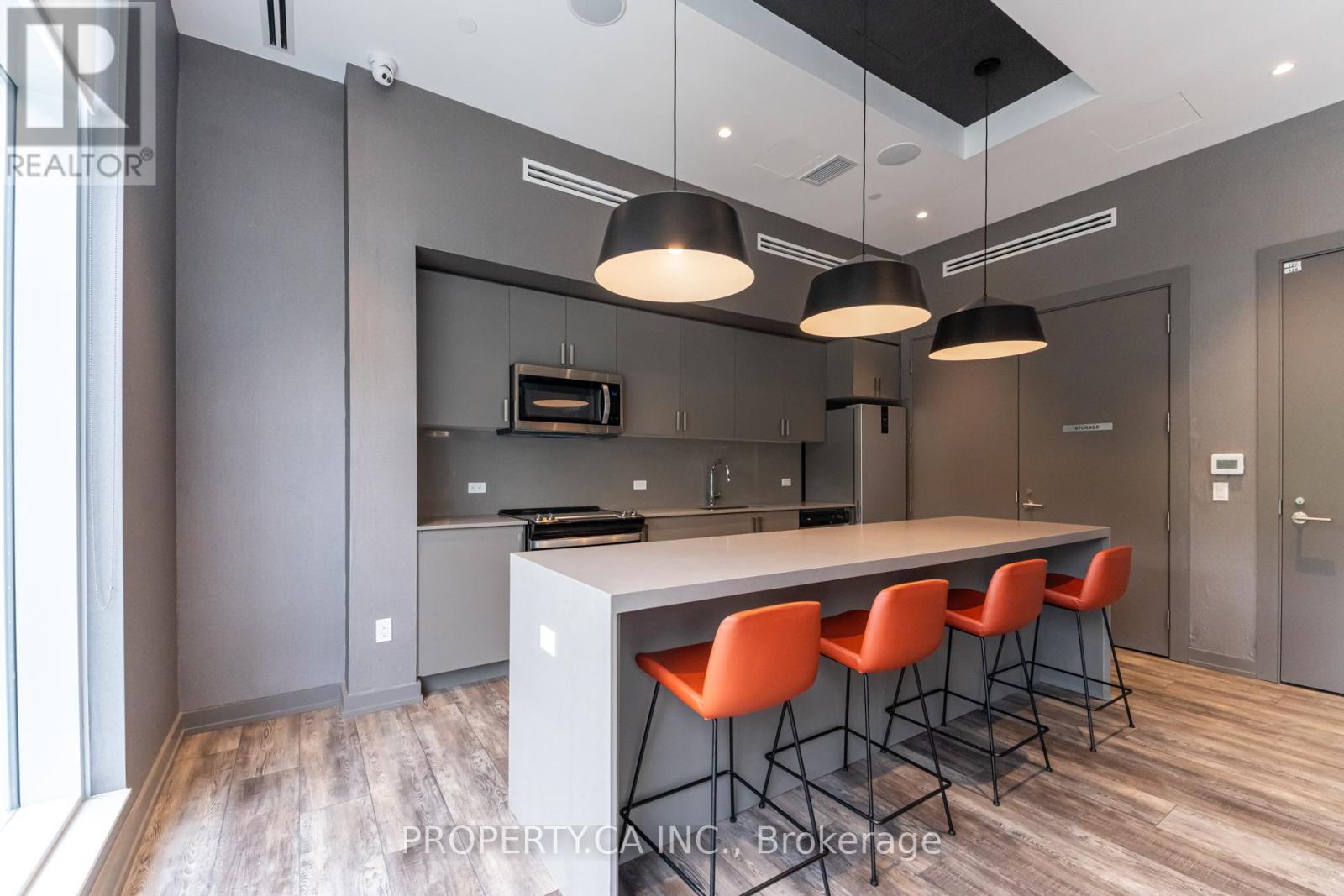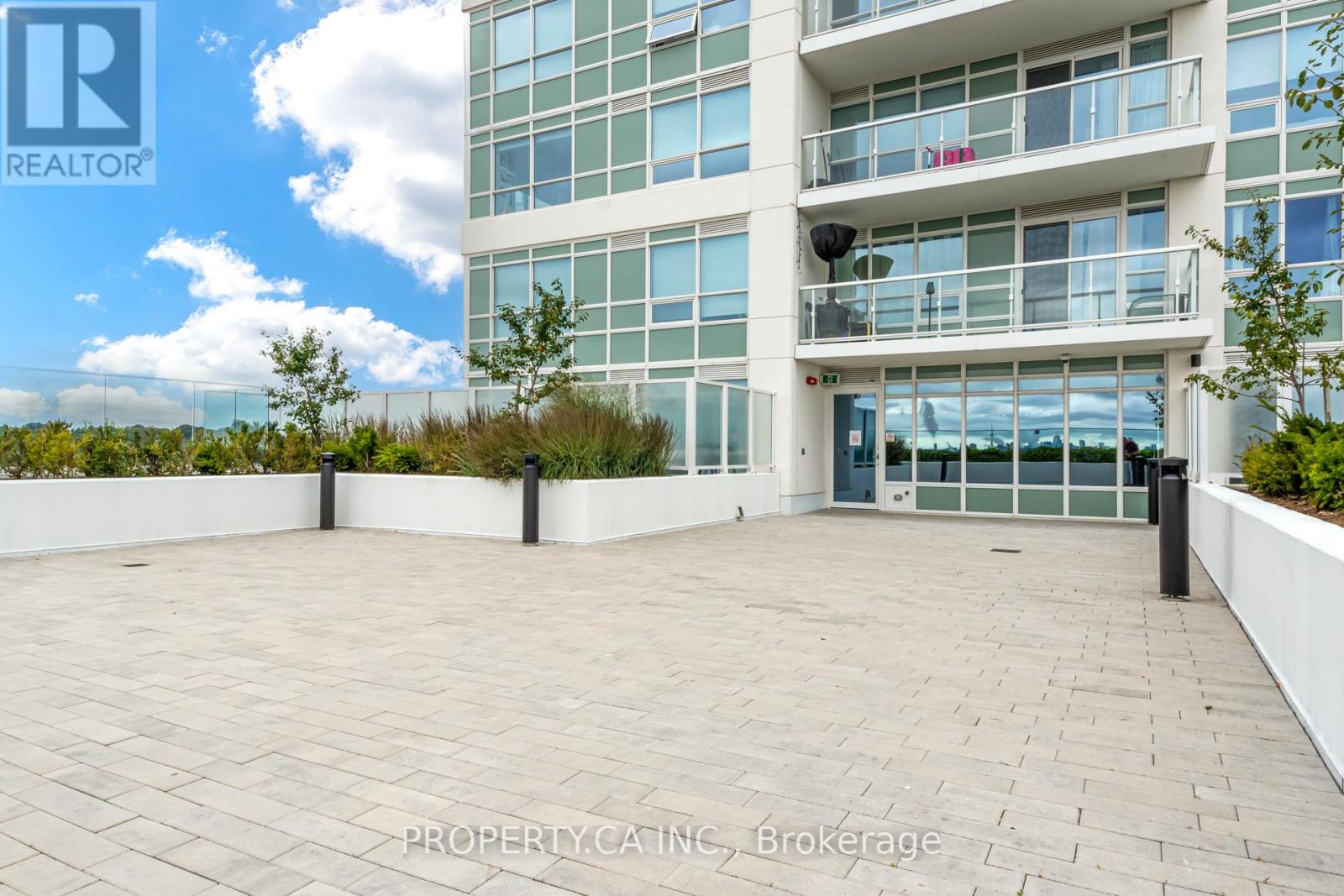416-218-8800
admin@hlfrontier.com
2006 - 10 Wilby Crescent Toronto (Weston), Ontario M9N 0B6
3 Bedroom
2 Bathroom
900 - 999 sqft
Central Air Conditioning
Forced Air
$3,400 Monthly
Discover comfortable living at The Humber, a new condo building at 10 Wilby Crescent in Toronto's Weston area. This inviting 3-bedroom, 2-bathroom unit, featuring thousands of dollars in upgrades offers easy access to downtown via the UP Express and GO Train. Enjoy the convenience of included parking and a locker, plus a private balcony with lovely views of the Humber River and Raymore Park. This well-maintained condo combines practicality and charm, making it the perfect place to call home. (id:49269)
Property Details
| MLS® Number | W12057837 |
| Property Type | Single Family |
| Community Name | Weston |
| AmenitiesNearBy | Hospital, Park, Place Of Worship |
| CommunityFeatures | Pet Restrictions, Community Centre |
| Features | Ravine, Balcony, Carpet Free |
| ParkingSpaceTotal | 1 |
| ViewType | View, River View |
Building
| BathroomTotal | 2 |
| BedroomsAboveGround | 3 |
| BedroomsTotal | 3 |
| Age | New Building |
| Amenities | Exercise Centre, Party Room, Visitor Parking, Storage - Locker |
| CoolingType | Central Air Conditioning |
| ExteriorFinish | Concrete |
| FlooringType | Laminate |
| HeatingFuel | Natural Gas |
| HeatingType | Forced Air |
| SizeInterior | 900 - 999 Sqft |
| Type | Apartment |
Parking
| Underground | |
| Garage |
Land
| Acreage | No |
| LandAmenities | Hospital, Park, Place Of Worship |
Rooms
| Level | Type | Length | Width | Dimensions |
|---|---|---|---|---|
| Flat | Living Room | 3.25 m | 8.05 m | 3.25 m x 8.05 m |
| Flat | Dining Room | 3.15 m | 8.05 m | 3.15 m x 8.05 m |
| Flat | Kitchen | 3.15 m | 8.05 m | 3.15 m x 8.05 m |
| Flat | Primary Bedroom | 3.3 m | 3.3 m | 3.3 m x 3.3 m |
| Flat | Bedroom 2 | 2.9 m | 2.9 m | 2.9 m x 2.9 m |
| Flat | Bedroom 3 | 2.9 m | 3.05 m | 2.9 m x 3.05 m |
https://www.realtor.ca/real-estate/28110911/2006-10-wilby-crescent-toronto-weston-weston
Interested?
Contact us for more information

























