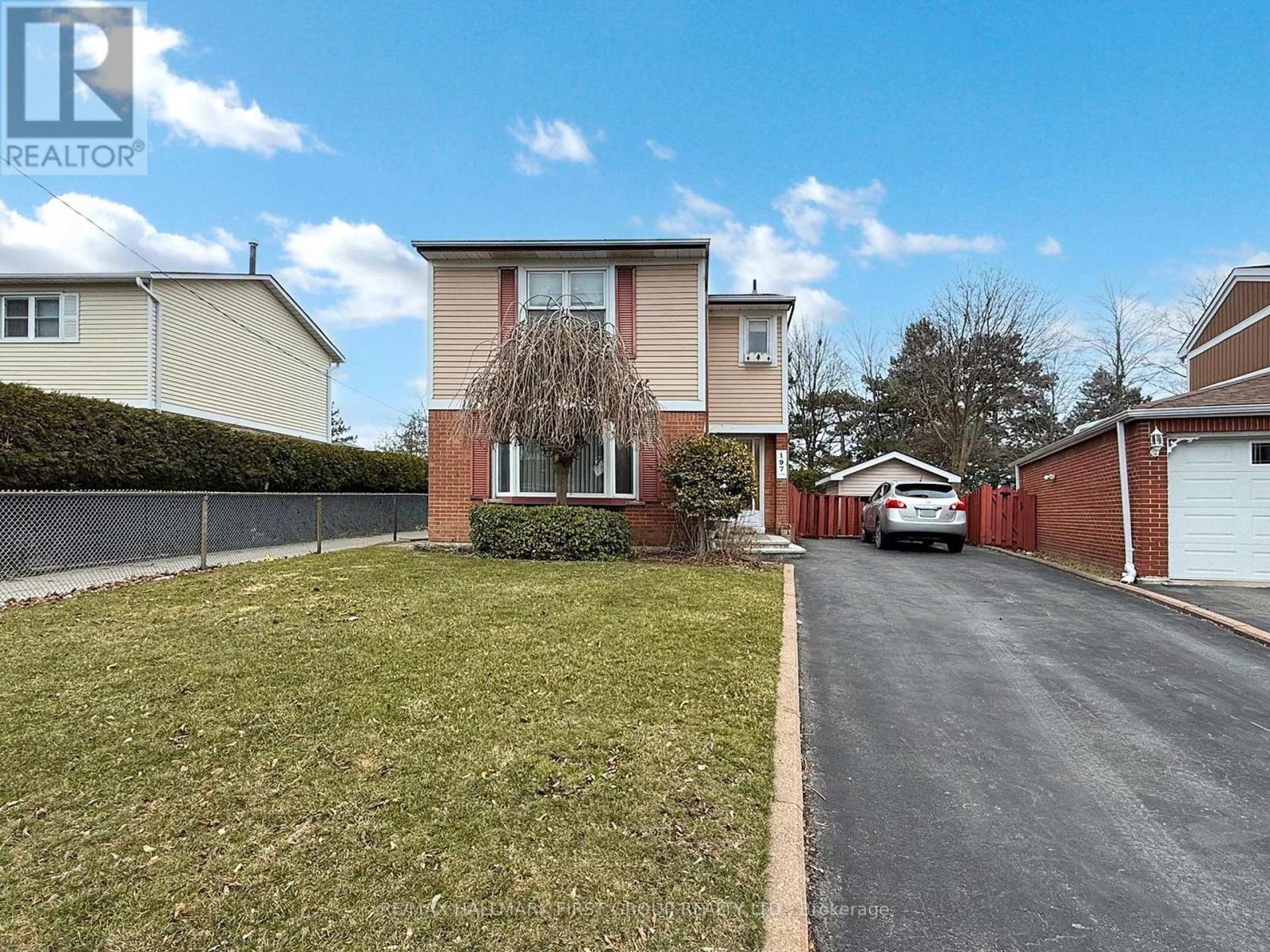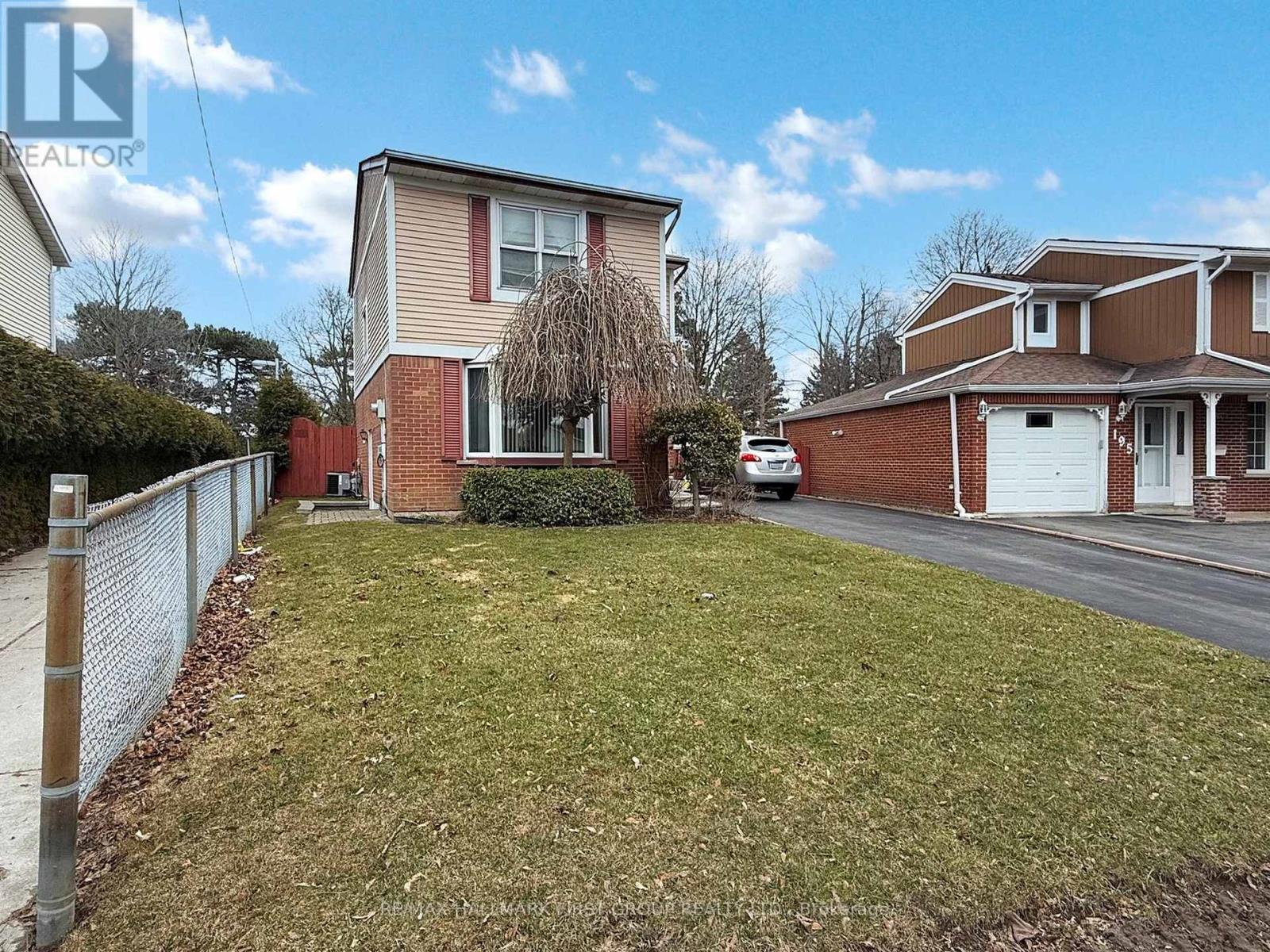416-218-8800
admin@hlfrontier.com
197 John Tabor Trail Toronto (Malvern), Ontario M1B 2R3
3 Bedroom
2 Bathroom
1100 - 1500 sqft
Fireplace
Central Air Conditioning
Forced Air
Landscaped
$834,900
Welcome To 197 John Tabor Trail. Well Maintained Two Storey, 3 Bedroom Home. Main Floor Features Oversized Living With Hardwood Floors. Spacious Kitchen And Breakfast Area Overlook Solarium With Gas Stove And Walkout to Deck and Landscaped Grounds. Finished Basement Has Separate Side Door Entrance. Newer Broadloom Throughout Many Rooms. Has Been Recently Painted. Wonderful Home With Easy Access to Schools, T.T.C., Grocery Stores and 401. Exterior of Home Has Had Extensive Landscaping. (id:49269)
Property Details
| MLS® Number | E12057870 |
| Property Type | Single Family |
| Community Name | Malvern |
| AmenitiesNearBy | Hospital, Park, Place Of Worship, Public Transit, Schools |
| Features | Irregular Lot Size |
| ParkingSpaceTotal | 3 |
| Structure | Deck, Shed |
Building
| BathroomTotal | 2 |
| BedroomsAboveGround | 3 |
| BedroomsTotal | 3 |
| Amenities | Fireplace(s) |
| Appliances | Water Heater, All, Central Vacuum, Dryer, Stove, Washer, Refrigerator |
| BasementDevelopment | Finished |
| BasementFeatures | Separate Entrance |
| BasementType | N/a (finished) |
| ConstructionStyleAttachment | Detached |
| CoolingType | Central Air Conditioning |
| ExteriorFinish | Brick, Vinyl Siding |
| FireplacePresent | Yes |
| FireplaceTotal | 1 |
| FireplaceType | Free Standing Metal |
| FlooringType | Hardwood, Ceramic, Carpeted, Laminate |
| FoundationType | Concrete |
| HeatingFuel | Natural Gas |
| HeatingType | Forced Air |
| StoriesTotal | 2 |
| SizeInterior | 1100 - 1500 Sqft |
| Type | House |
| UtilityWater | Municipal Water |
Parking
| No Garage |
Land
| Acreage | No |
| FenceType | Fenced Yard |
| LandAmenities | Hospital, Park, Place Of Worship, Public Transit, Schools |
| LandscapeFeatures | Landscaped |
| Sewer | Sanitary Sewer |
| SizeDepth | 131 Ft ,7 In |
| SizeFrontage | 36 Ft ,3 In |
| SizeIrregular | 36.3 X 131.6 Ft |
| SizeTotalText | 36.3 X 131.6 Ft |
| ZoningDescription | Residential |
Rooms
| Level | Type | Length | Width | Dimensions |
|---|---|---|---|---|
| Second Level | Primary Bedroom | 4 m | 3.4 m | 4 m x 3.4 m |
| Second Level | Bedroom | 3.2 m | 2.8 m | 3.2 m x 2.8 m |
| Second Level | Bedroom | 2.7 m | 2.6 m | 2.7 m x 2.6 m |
| Lower Level | Recreational, Games Room | 5.2 m | 4.2 m | 5.2 m x 4.2 m |
| Main Level | Living Room | 4.33 m | 3.22 m | 4.33 m x 3.22 m |
| Main Level | Kitchen | 3.5 m | 2.6 m | 3.5 m x 2.6 m |
| Main Level | Eating Area | 2.5 m | 2.3 m | 2.5 m x 2.3 m |
| Main Level | Solarium | 4.3 m | 3.52 m | 4.3 m x 3.52 m |
| Main Level | Foyer | 3.7 m | 1.3 m | 3.7 m x 1.3 m |
https://www.realtor.ca/real-estate/28110873/197-john-tabor-trail-toronto-malvern-malvern
Interested?
Contact us for more information









































