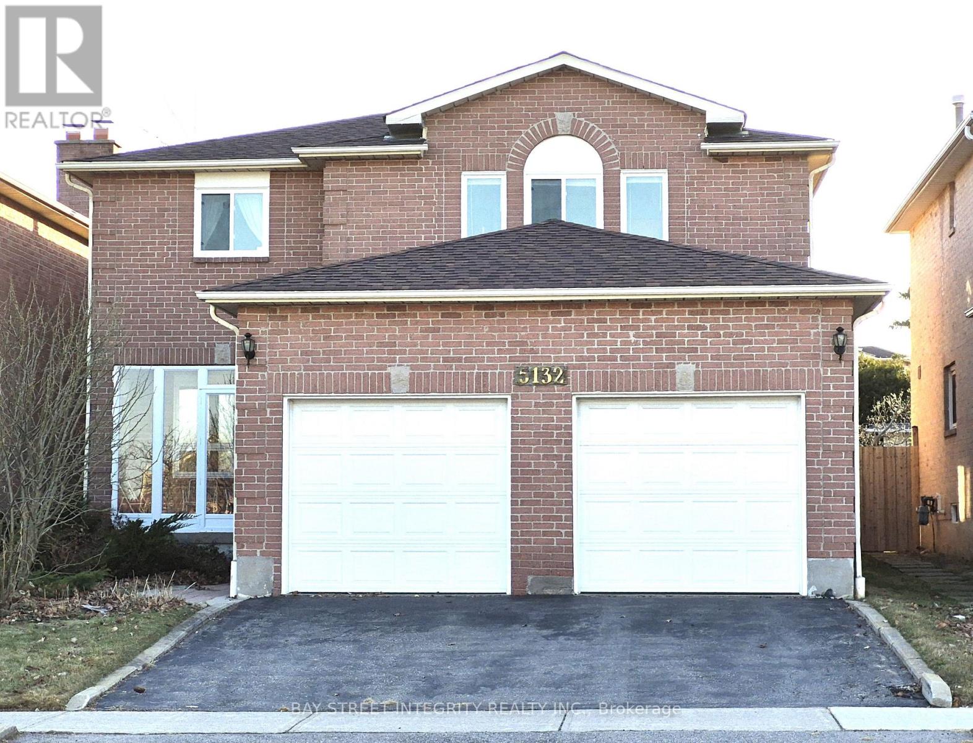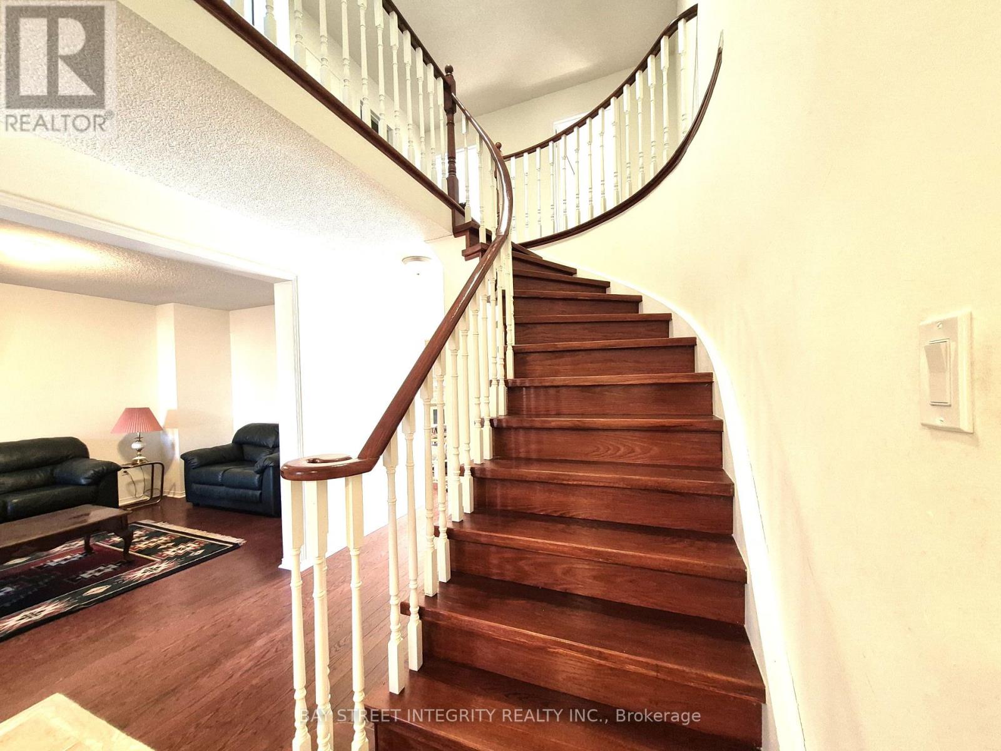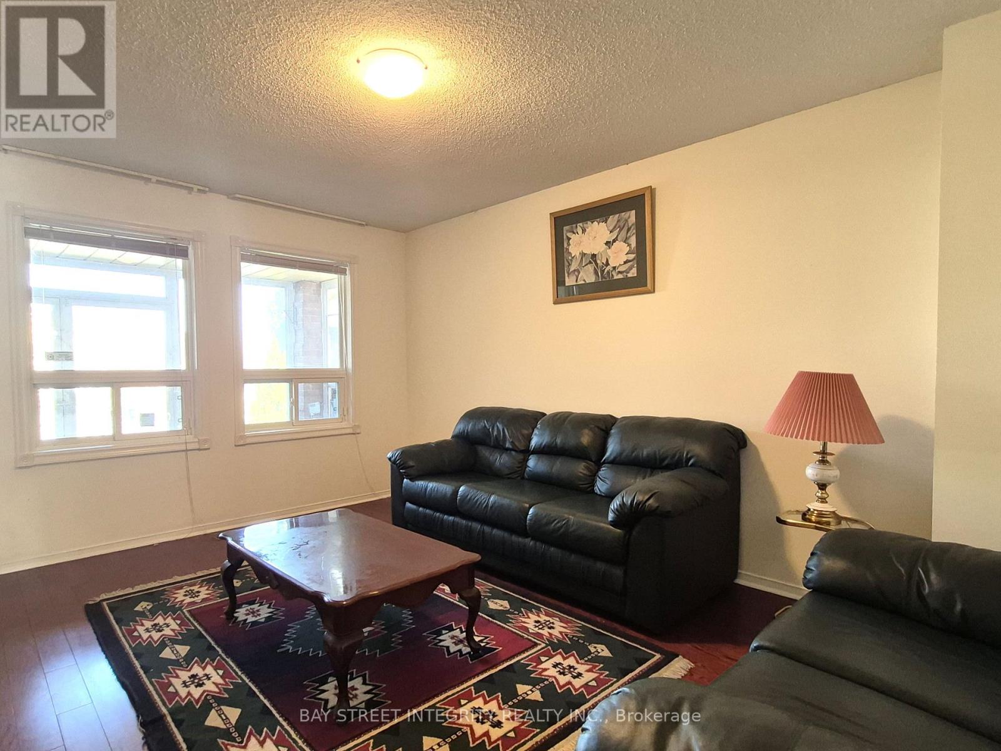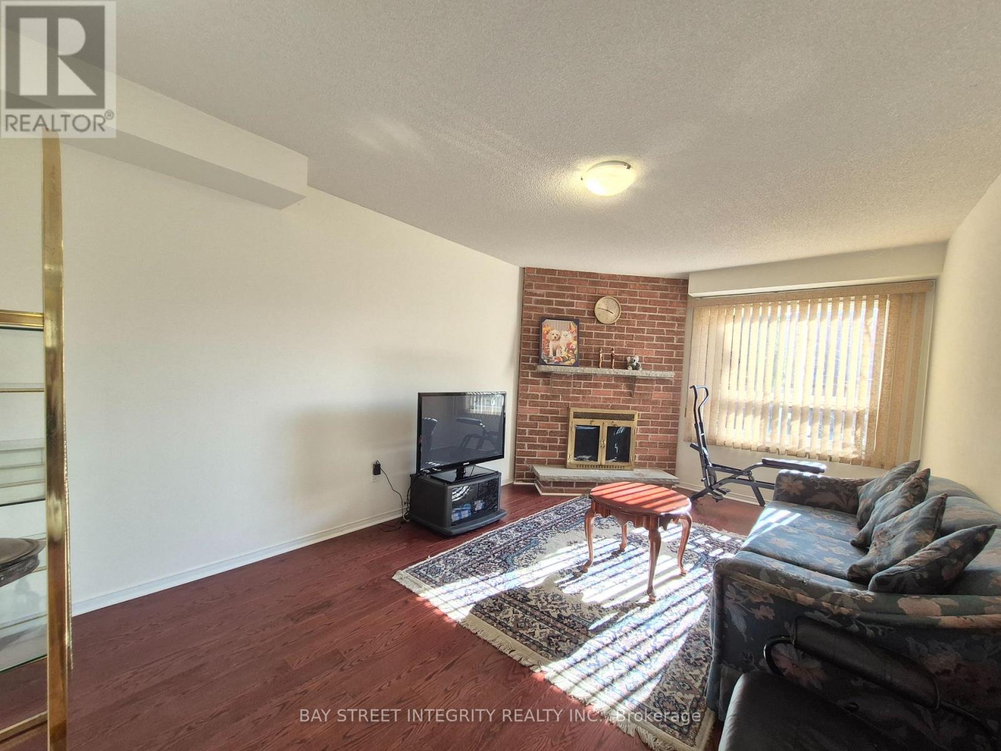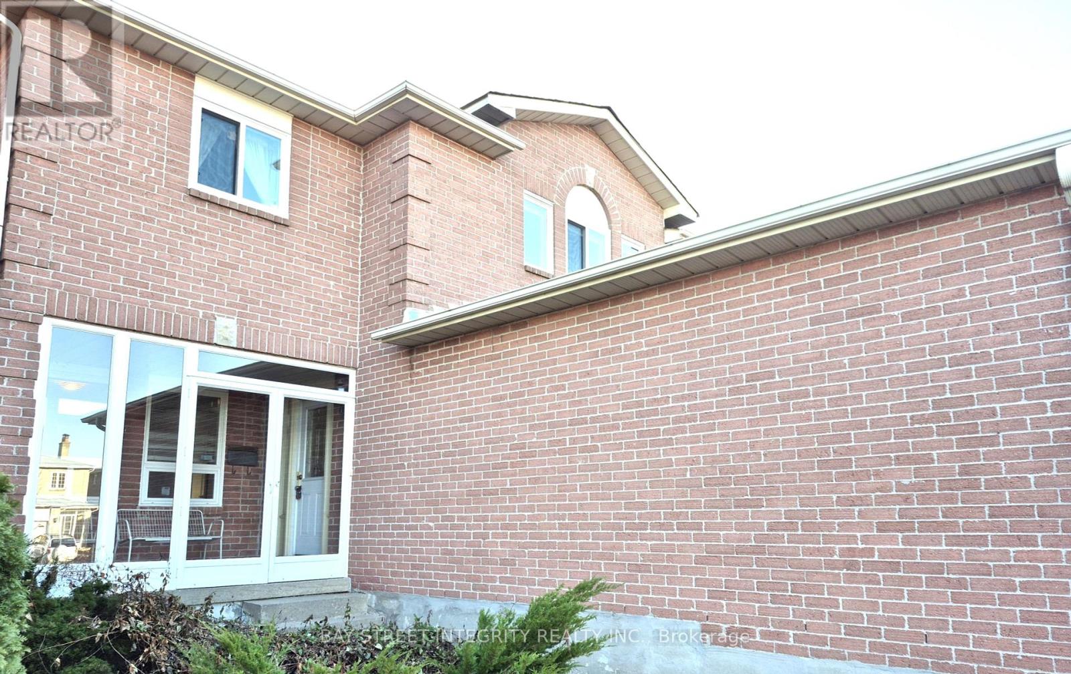4 Bedroom
3 Bathroom
2500 - 3000 sqft
Fireplace
Central Air Conditioning
Forced Air
$1,480,000
Excellent LocationDetached House in Prime Area of Mississauga. This Beautiful 4-bedroom Brick Home is Bright and Sunny in a Highly Sought-after Neighborhood!Newer Roof (Year 2022), New Renovated Modern Kitchen (Year 2024) with S/S appliancesQuartz Countertop & Backsplash. Newer Stove and Dishwasher. Hard Wood Spiral Staircase. Functional Layout Offers Formal Dining Room, Separate Family Room and Living Room, extra den perfect for home office or study room. Spacious Master bedroom with custom walk in closet. Close to all amenities, including Shopping, Schools, Transit, and Highways 403 and 401. Conveniently near Square One and Heartland Shopping Centre.Bright and Spacious with a great layout and a good-sized backyard to enjoy. Welcome home! (id:49269)
Property Details
|
MLS® Number
|
W12057640 |
|
Property Type
|
Single Family |
|
Community Name
|
Hurontario |
|
ParkingSpaceTotal
|
6 |
Building
|
BathroomTotal
|
3 |
|
BedroomsAboveGround
|
4 |
|
BedroomsTotal
|
4 |
|
Appliances
|
Dishwasher, Dryer, Stove, Washer, Window Coverings, Refrigerator |
|
BasementType
|
Full |
|
ConstructionStyleAttachment
|
Detached |
|
CoolingType
|
Central Air Conditioning |
|
ExteriorFinish
|
Brick |
|
FireplacePresent
|
Yes |
|
FlooringType
|
Hardwood, Ceramic |
|
FoundationType
|
Concrete |
|
HalfBathTotal
|
1 |
|
HeatingFuel
|
Natural Gas |
|
HeatingType
|
Forced Air |
|
StoriesTotal
|
2 |
|
SizeInterior
|
2500 - 3000 Sqft |
|
Type
|
House |
|
UtilityWater
|
Municipal Water |
Parking
Land
|
Acreage
|
No |
|
Sewer
|
Sanitary Sewer |
|
SizeDepth
|
117 Ft |
|
SizeFrontage
|
40 Ft |
|
SizeIrregular
|
40 X 117 Ft |
|
SizeTotalText
|
40 X 117 Ft |
|
ZoningDescription
|
Res |
Rooms
| Level |
Type |
Length |
Width |
Dimensions |
|
Second Level |
Primary Bedroom |
4.19 m |
6.19 m |
4.19 m x 6.19 m |
|
Second Level |
Bedroom 2 |
3.85 m |
3.87 m |
3.85 m x 3.87 m |
|
Second Level |
Bedroom 3 |
3.89 m |
5.06 m |
3.89 m x 5.06 m |
|
Second Level |
Bedroom 4 |
3.4 m |
5.07 m |
3.4 m x 5.07 m |
|
Ground Level |
Living Room |
3.32 m |
4.68 m |
3.32 m x 4.68 m |
|
Ground Level |
Dining Room |
3.32 m |
3.81 m |
3.32 m x 3.81 m |
|
Ground Level |
Kitchen |
|
|
Measurements not available |
|
Ground Level |
Family Room |
3.32 m |
5.2 m |
3.32 m x 5.2 m |
|
Ground Level |
Den |
2.37 m |
3.32 m |
2.37 m x 3.32 m |
https://www.realtor.ca/real-estate/28110567/5132-guildwood-way-mississauga-hurontario-hurontario

