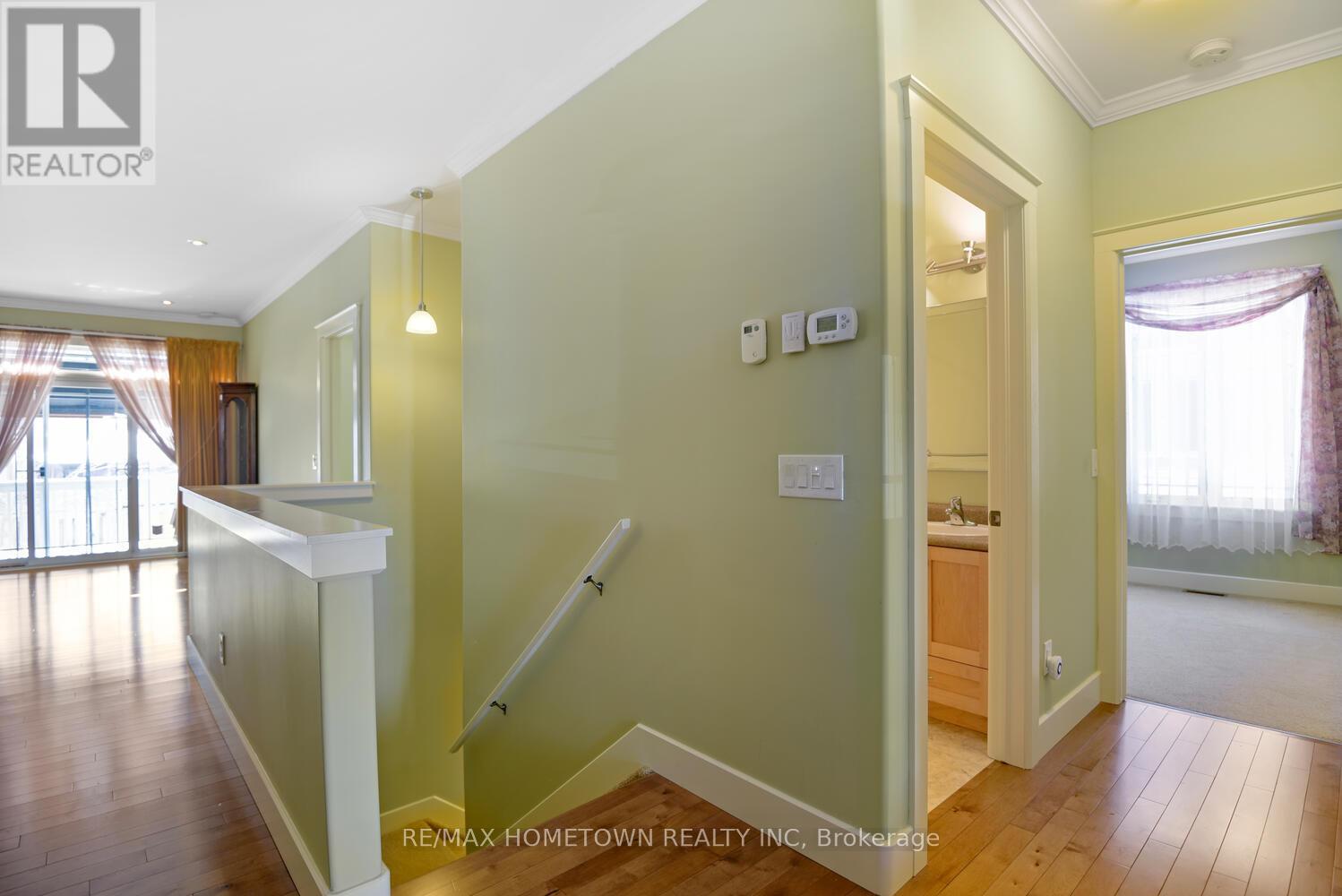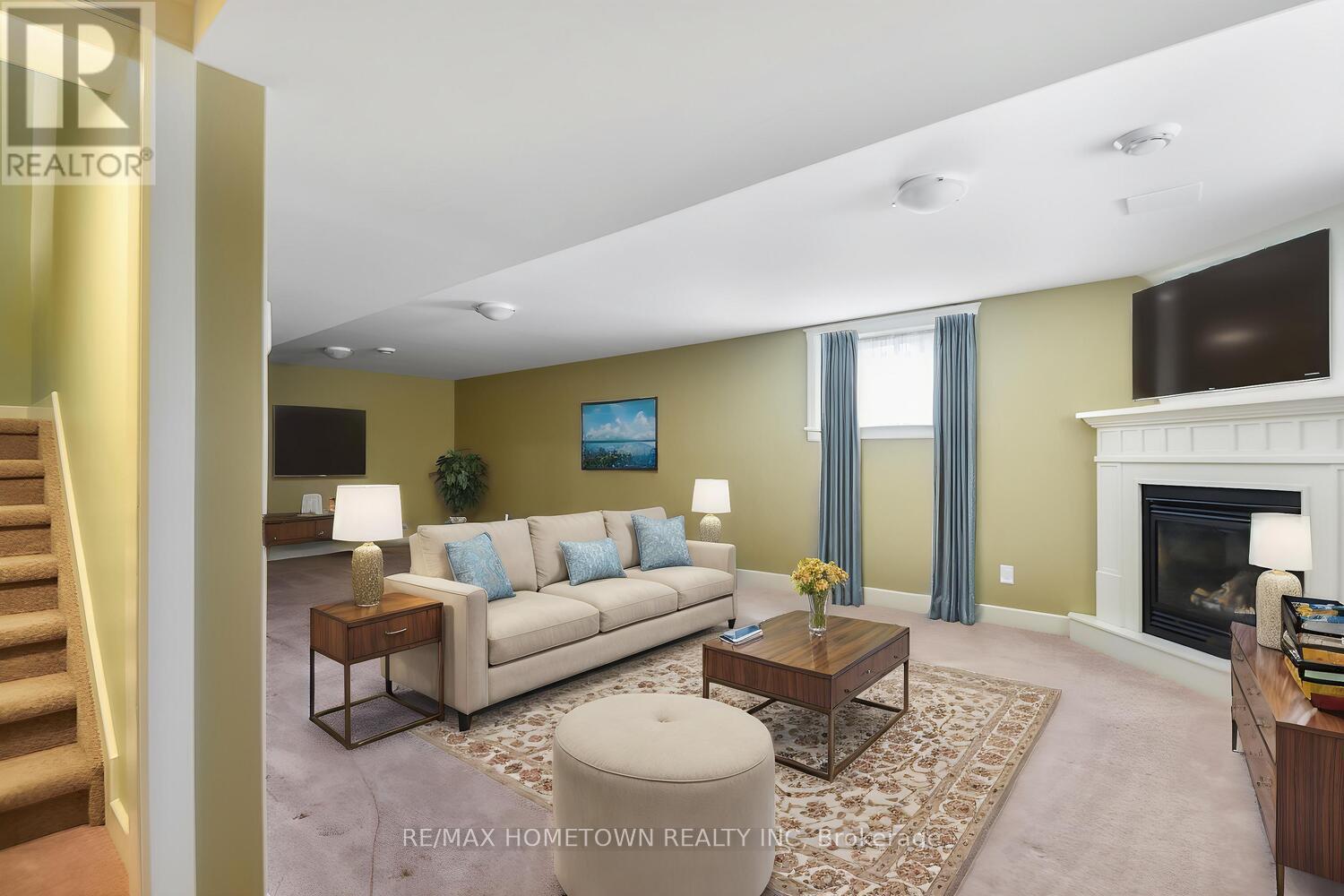3 Bedroom
3 Bathroom
1100 - 1500 sqft
Bungalow
Fireplace
Central Air Conditioning
Forced Air
Landscaped
$649,900
Don't miss out on this fabulous 2+1 bedroom bungalow on a quiet street. It is close to parks, trails and downtown. The large main bedroom features a 3pc ensuite and even has a walk in closet! Additional bedroom with separate bathroom, main floor laundry and plenty of storage throughout the house. This wonderful open concept home features an eat-in kitchen which opens to the great room where you will discover gleaming hardwood floors and an easy to use fireplace. As you walk out the sliding doors you will discover a fabulous raised deck with a gazebo for your comfort. The finished lower level is perfect for relaxing in front of the 2nd fireplace with a beverage from the wet bar where you will discover a bar fridge and microwave! This level provides an additional bedroom with laminate flooring and a workshop for your favourite handy person. Also features a double attached car garage and double driveway. (id:49269)
Property Details
|
MLS® Number
|
X12077326 |
|
Property Type
|
Single Family |
|
Community Name
|
810 - Brockville |
|
AmenitiesNearBy
|
Public Transit, Schools |
|
ParkingSpaceTotal
|
4 |
|
Structure
|
Porch |
Building
|
BathroomTotal
|
3 |
|
BedroomsAboveGround
|
2 |
|
BedroomsBelowGround
|
1 |
|
BedroomsTotal
|
3 |
|
Age
|
16 To 30 Years |
|
Amenities
|
Fireplace(s) |
|
Appliances
|
Water Heater, All, Dishwasher, Dryer, Garage Door Opener, Stove, Washer, Window Coverings, Refrigerator |
|
ArchitecturalStyle
|
Bungalow |
|
BasementType
|
Full |
|
ConstructionStyleAttachment
|
Semi-detached |
|
CoolingType
|
Central Air Conditioning |
|
ExteriorFinish
|
Vinyl Siding |
|
FireProtection
|
Alarm System |
|
FireplacePresent
|
Yes |
|
FireplaceTotal
|
2 |
|
FlooringType
|
Hardwood |
|
FoundationType
|
Concrete |
|
HeatingFuel
|
Natural Gas |
|
HeatingType
|
Forced Air |
|
StoriesTotal
|
1 |
|
SizeInterior
|
1100 - 1500 Sqft |
|
Type
|
House |
|
UtilityWater
|
Municipal Water |
Parking
Land
|
Acreage
|
No |
|
LandAmenities
|
Public Transit, Schools |
|
LandscapeFeatures
|
Landscaped |
|
Sewer
|
Sanitary Sewer |
|
SizeDepth
|
107 Ft |
|
SizeFrontage
|
36 Ft ,9 In |
|
SizeIrregular
|
36.8 X 107 Ft |
|
SizeTotalText
|
36.8 X 107 Ft |
|
SurfaceWater
|
River/stream |
|
ZoningDescription
|
R3 |
Rooms
| Level |
Type |
Length |
Width |
Dimensions |
|
Basement |
Bedroom 3 |
5.08 m |
4.38 m |
5.08 m x 4.38 m |
|
Basement |
Utility Room |
4.09 m |
6.2 m |
4.09 m x 6.2 m |
|
Basement |
Family Room |
9.09 m |
5.65 m |
9.09 m x 5.65 m |
|
Main Level |
Eating Area |
2.79 m |
2.05 m |
2.79 m x 2.05 m |
|
Main Level |
Kitchen |
4.19 m |
2.75 m |
4.19 m x 2.75 m |
|
Main Level |
Dining Room |
3.16 m |
3.51 m |
3.16 m x 3.51 m |
|
Main Level |
Living Room |
4.68 m |
4.27 m |
4.68 m x 4.27 m |
|
Main Level |
Bedroom |
3.26 m |
4.68 m |
3.26 m x 4.68 m |
|
Main Level |
Bedroom 2 |
3.36 m |
4 m |
3.36 m x 4 m |
|
Main Level |
Bathroom |
1.65 m |
4.69 m |
1.65 m x 4.69 m |
|
Main Level |
Bathroom |
5.2 m |
7.7 m |
5.2 m x 7.7 m |
|
Main Level |
Laundry Room |
1.92 m |
8.2 m |
1.92 m x 8.2 m |
|
Other |
Laundry Room |
1.92 m |
0.92 m |
1.92 m x 0.92 m |
https://www.realtor.ca/real-estate/28155358/427-brock-street-w-brockville-810-brockville





























