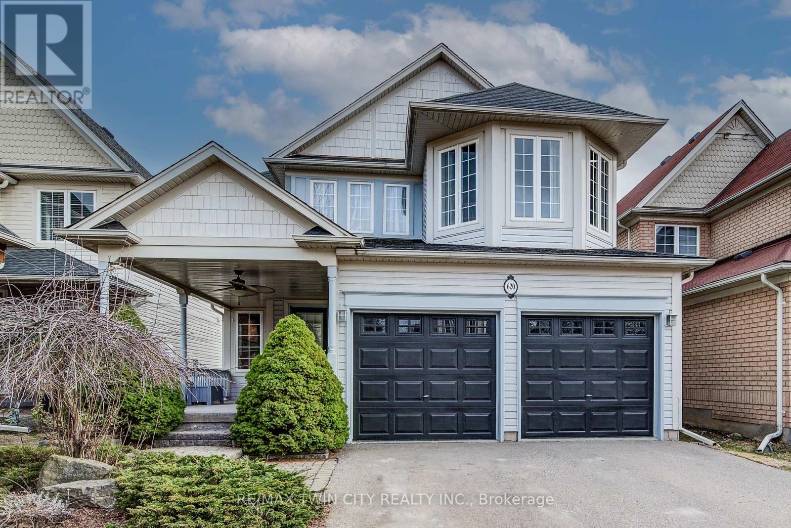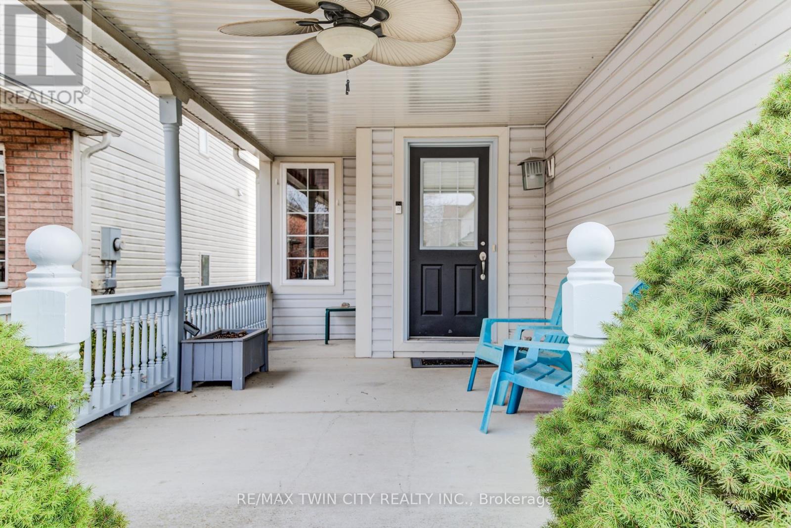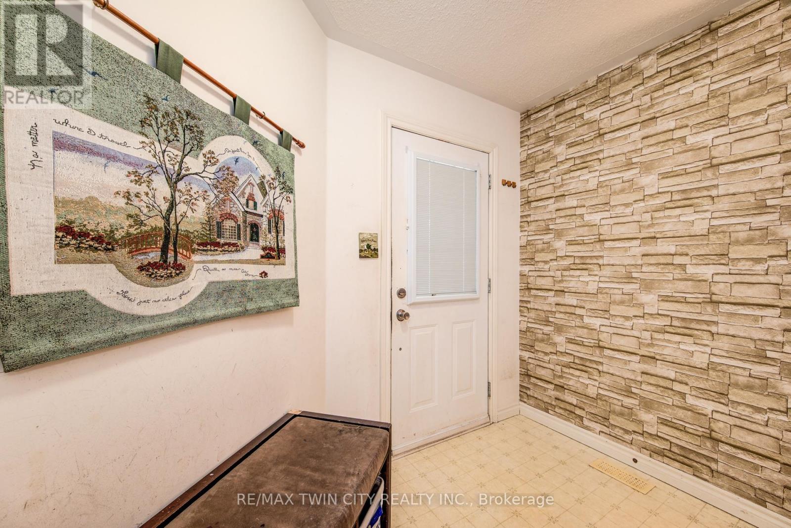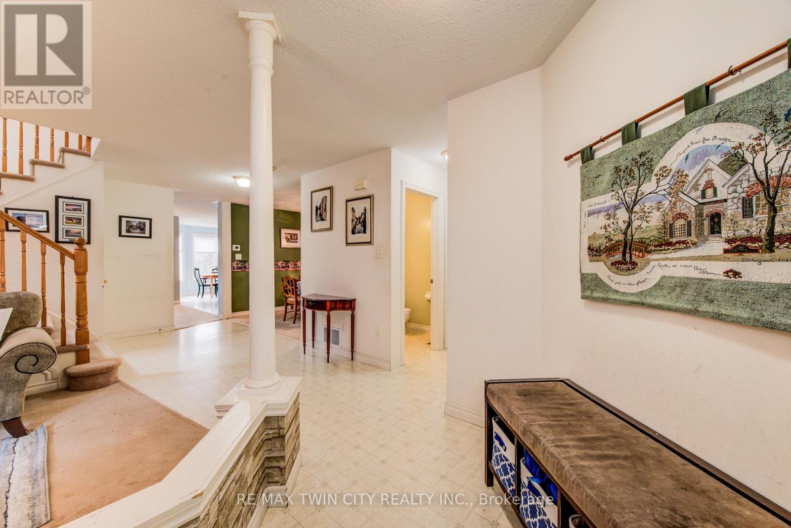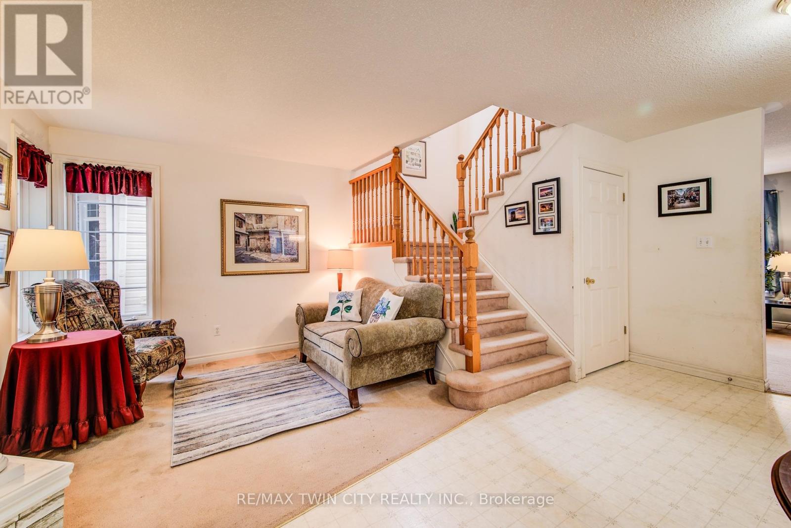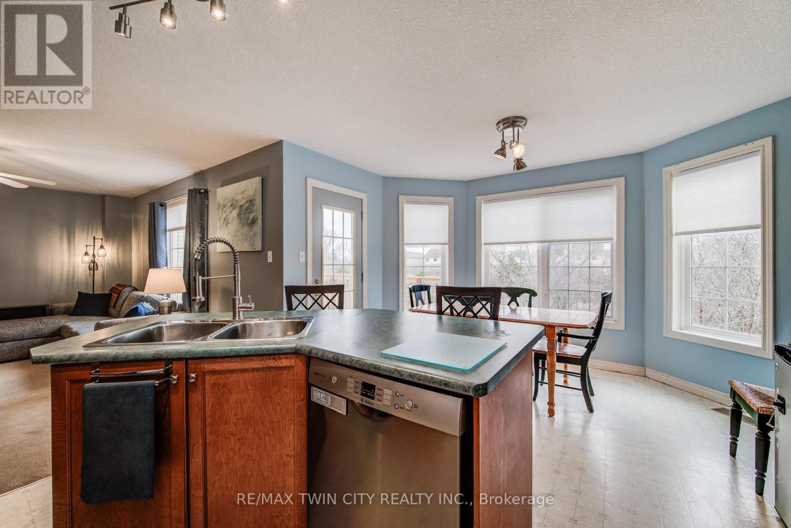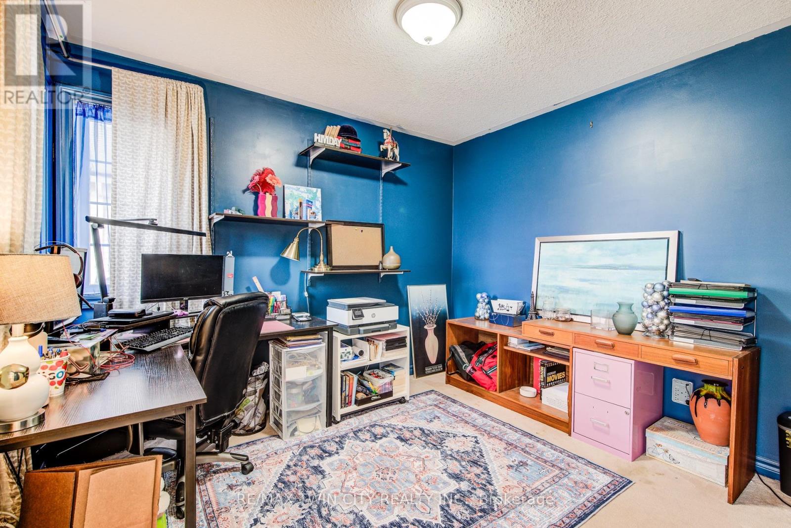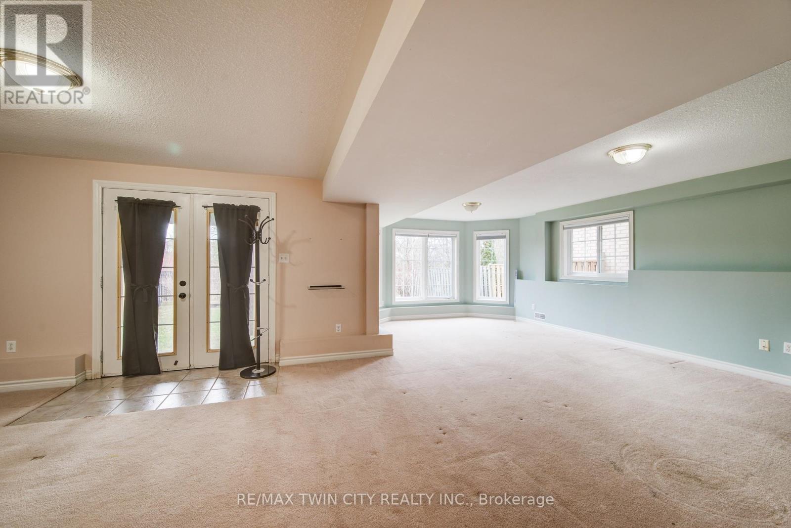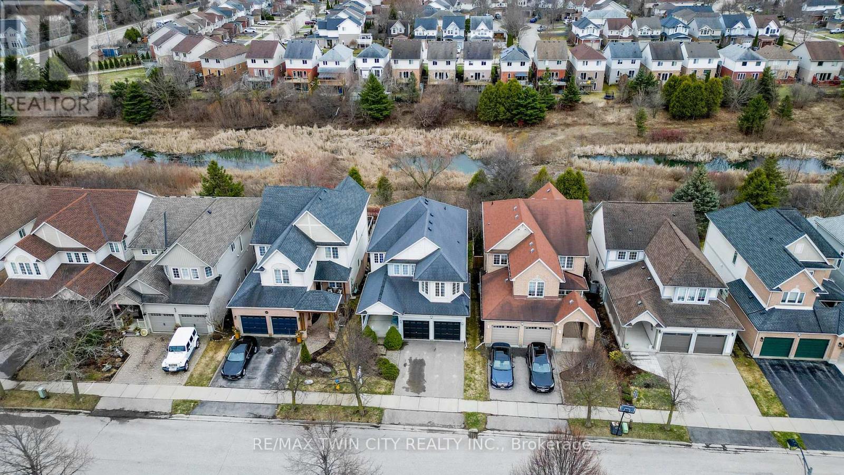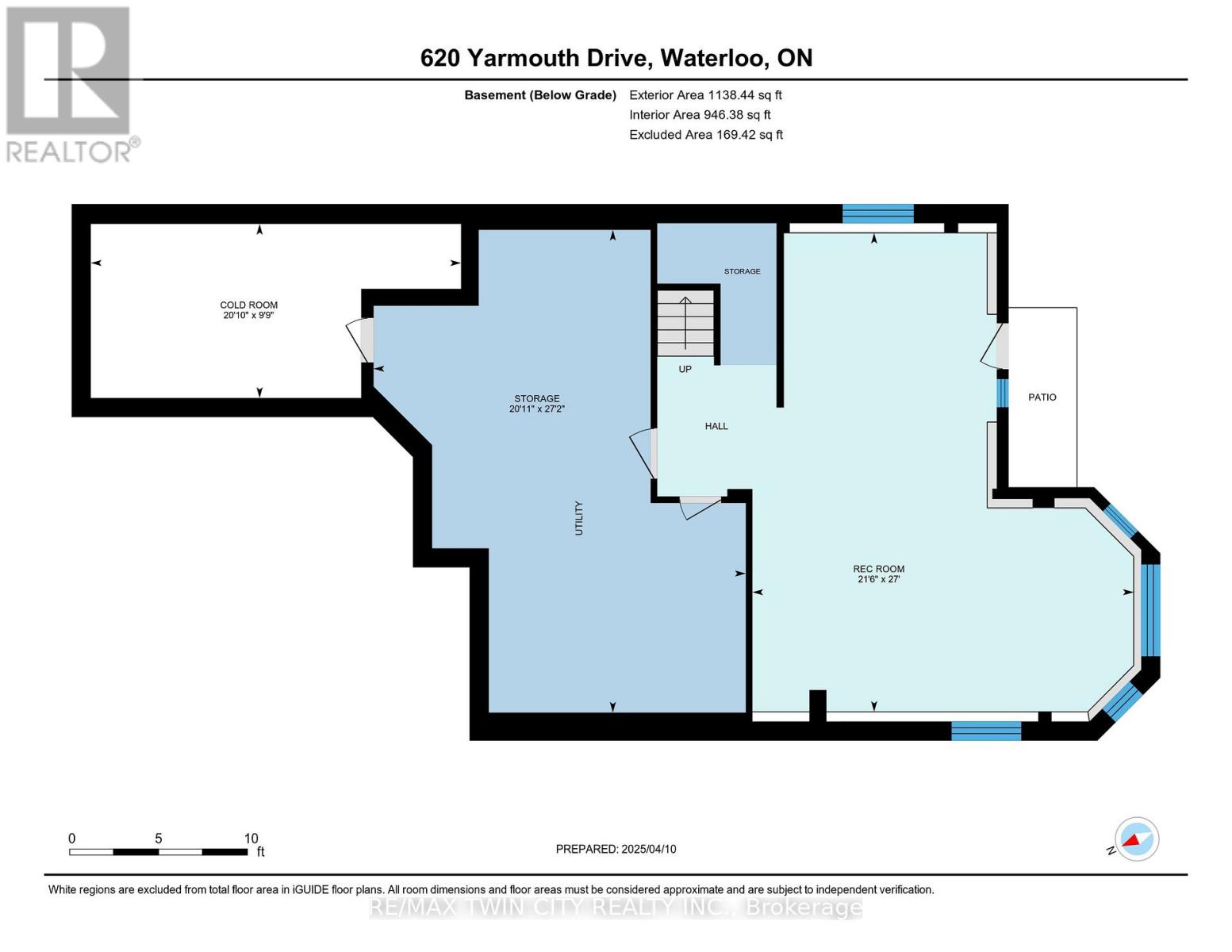4 Bedroom
3 Bathroom
2000 - 2500 sqft
Central Air Conditioning
Forced Air
$999,999
Welcome to 620 Yarmouth Drive in prestigious Colonial Acres, a neighbourhood celebrated for its spacious lots, quiet streets, and prime location! For the first time ever, this 4-bedroom home with finished walk-out basement can be yours to add your own personal touches. Step onto the spacious front porch with outdoor ceiling fan and open the door to your future home. The roomy front foyer opens to a formal sitting room, formal dining room, main floor powder room and laundry. A short walk forward and you enter the family room, casual dining area overlooking the green space with huge windows letting in tons of natural light. The kitchen offers stainless steel appliances and functional convenience. As a bonus, the enclosed deck (2024) steps off the kitchen allowing for outdoor living space at eye level with the many Cardinals & Blue Jays that share the greenery. Upstairs features 4 spacious bedrooms, a bonus loft space, ensuite bath with shower and soaker tub, and 4-piece bath. Basement features walk-out convenience and a blank canvas to create a theater room, in-law suite or massive home gym. Featuring a fully fenced yard, close proximity to RIM Park (Manulife Sportsplex) and easy highway access. Families will love being a short walk from Conestoga Mall with its LRT stop, walking trails, top-rated schools and restaurants. Dont miss your chance to make this exceptional home yours! Options are endless, space is included and location cannot be beat! (id:49269)
Property Details
|
MLS® Number
|
X12077127 |
|
Property Type
|
Single Family |
|
AmenitiesNearBy
|
Park, Public Transit |
|
CommunityFeatures
|
School Bus |
|
ParkingSpaceTotal
|
4 |
|
Structure
|
Deck, Porch |
Building
|
BathroomTotal
|
3 |
|
BedroomsAboveGround
|
4 |
|
BedroomsTotal
|
4 |
|
Age
|
6 To 15 Years |
|
Appliances
|
Water Heater, Window Coverings |
|
BasementFeatures
|
Walk Out |
|
BasementType
|
N/a |
|
ConstructionStyleAttachment
|
Detached |
|
CoolingType
|
Central Air Conditioning |
|
ExteriorFinish
|
Vinyl Siding |
|
FoundationType
|
Poured Concrete |
|
HalfBathTotal
|
1 |
|
HeatingFuel
|
Natural Gas |
|
HeatingType
|
Forced Air |
|
StoriesTotal
|
2 |
|
SizeInterior
|
2000 - 2500 Sqft |
|
Type
|
House |
|
UtilityWater
|
Municipal Water |
Parking
Land
|
Acreage
|
No |
|
LandAmenities
|
Park, Public Transit |
|
Sewer
|
Sanitary Sewer |
|
SizeDepth
|
115 Ft |
|
SizeFrontage
|
37 Ft ,1 In |
|
SizeIrregular
|
37.1 X 115 Ft |
|
SizeTotalText
|
37.1 X 115 Ft |
|
SurfaceWater
|
River/stream |
|
ZoningDescription
|
R5 |
Rooms
| Level |
Type |
Length |
Width |
Dimensions |
|
Second Level |
Bedroom 3 |
3.2 m |
3.26 m |
3.2 m x 3.26 m |
|
Second Level |
Bedroom 4 |
3.78 m |
4.61 m |
3.78 m x 4.61 m |
|
Second Level |
Loft |
2.77 m |
2.04 m |
2.77 m x 2.04 m |
|
Second Level |
Bedroom |
4.7 m |
3.66 m |
4.7 m x 3.66 m |
|
Second Level |
Bedroom 2 |
3.78 m |
3.08 m |
3.78 m x 3.08 m |
|
Basement |
Cold Room |
3.02 m |
6.13 m |
3.02 m x 6.13 m |
|
Basement |
Recreational, Games Room |
8.23 m |
6.13 m |
8.23 m x 6.13 m |
|
Basement |
Utility Room |
8.29 m |
6.13 m |
8.29 m x 6.13 m |
|
Main Level |
Dining Room |
3.84 m |
2.47 m |
3.84 m x 2.47 m |
|
Main Level |
Bathroom |
1.68 m |
1.46 m |
1.68 m x 1.46 m |
|
Main Level |
Dining Room |
3.69 m |
2.77 m |
3.69 m x 2.77 m |
|
Main Level |
Foyer |
2.77 m |
2.19 m |
2.77 m x 2.19 m |
|
Main Level |
Family Room |
4.6 m |
3.66 m |
4.6 m x 3.66 m |
|
Main Level |
Kitchen |
2.68 m |
3.08 m |
2.68 m x 3.08 m |
|
Main Level |
Laundry Room |
2.68 m |
2.53 m |
2.68 m x 2.53 m |
|
Main Level |
Living Room |
4.6 m |
3.05 m |
4.6 m x 3.05 m |
https://www.realtor.ca/real-estate/28155306/620-yarmouth-drive-waterloo

