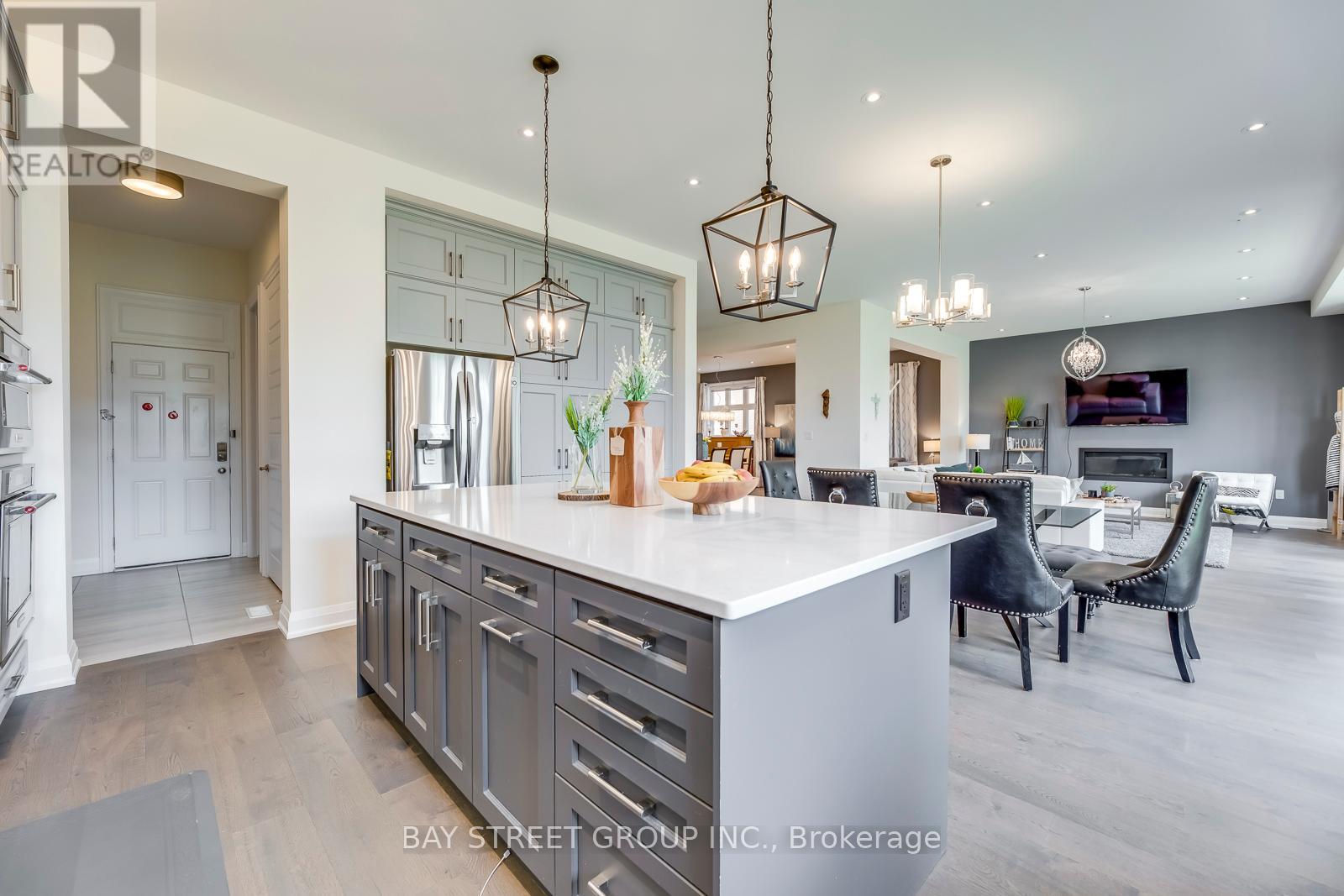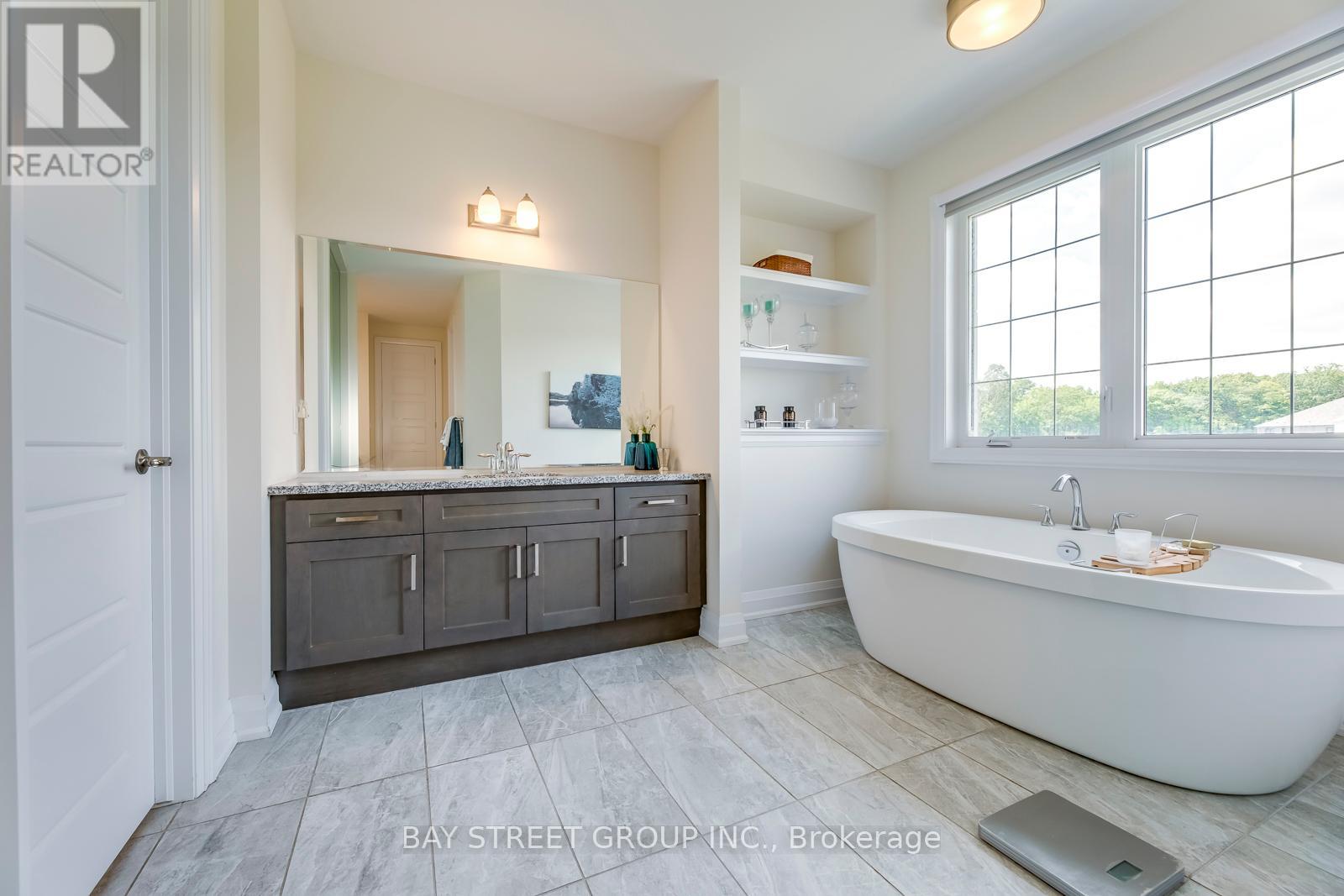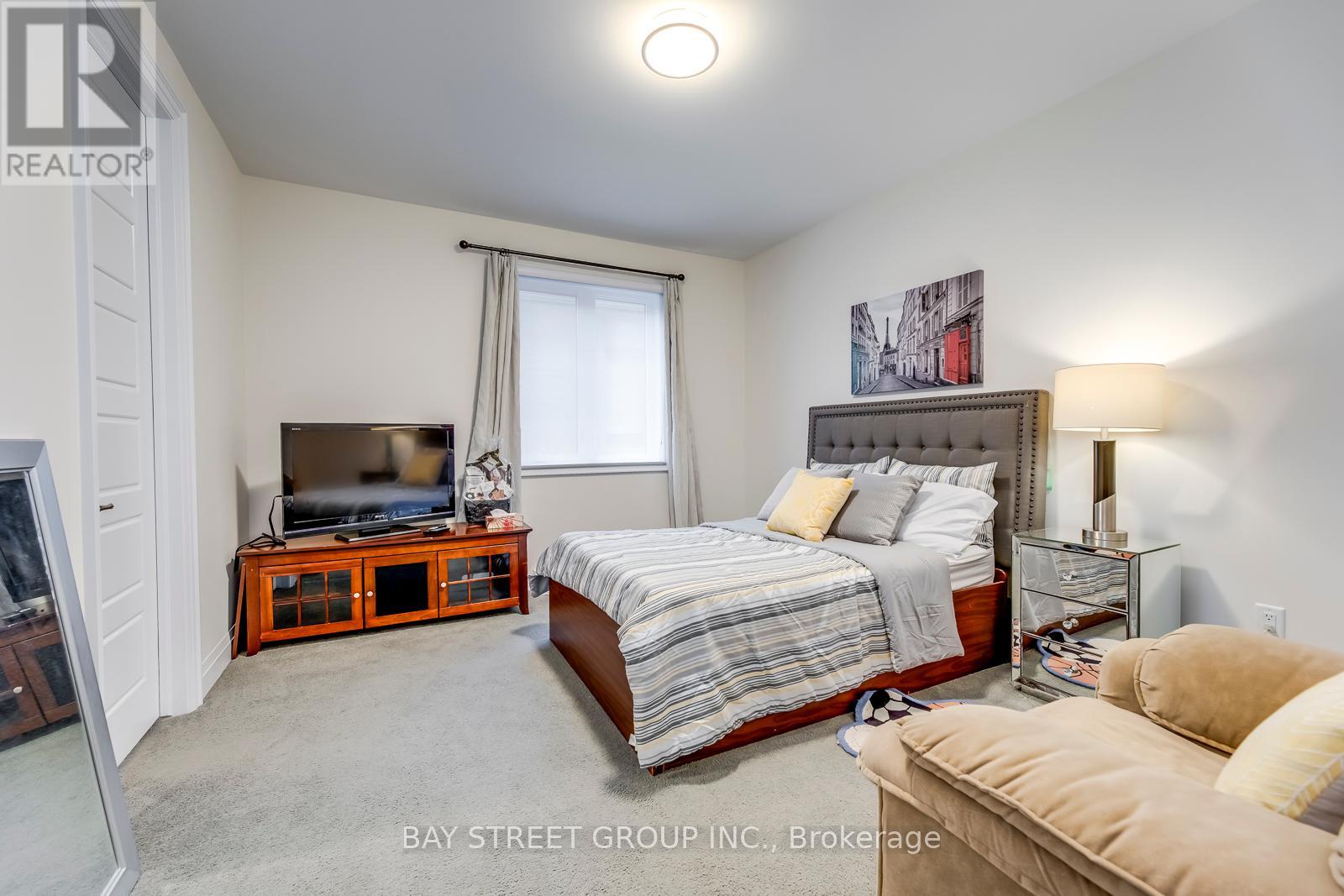5 Bedroom
4 Bathroom
3500 - 5000 sqft
Fireplace
Central Air Conditioning
Forced Air
$7,100 Monthly
Discover A Truly Remarkable Offering In This Executive Home, Situated On A Tranquil Street That Gracefully Borders A Picturesque Pond, Ravine, And Walking Trail. Boasting Lavish Living Space, This Residence Is Defined By Its Open-Concept Design, Featuring 5 Bdrs And 4 Bath. 10-Foot Ceilings On Main Floor, 9-Foot Ceilings On 2nd Floor. Step Onto The Main Floor To Be Greeted By The Luxury Of Hardwood Flooring, Further Illuminated By The Subtle Glow Of Pot Lights. A Chef-Inspired Gourmet Kitchen Is A Masterpiece, With Quartz Countertops And Backsplash. Premium Kitchen Cabinetry, Elegantly Equipped With Under Lighting, A Sizable Central Island, Promising Both Functionality And Artistry. Massive Great Rm W Fire Place W Beautiful Views Of The Ravine. 5 Generous Bedrooms Await On 2nd Floor, Each Graced With An Ensuite For Unparalleled Convenience. A Spacious Recreation Loft Area On This Level Offers Great Space For Leisure And Relaxation. (id:49269)
Property Details
|
MLS® Number
|
W12077270 |
|
Property Type
|
Single Family |
|
Community Name
|
1008 - GO Glenorchy |
|
AmenitiesNearBy
|
Public Transit |
|
CommunityFeatures
|
School Bus |
|
Features
|
Ravine, Sump Pump |
|
ParkingSpaceTotal
|
4 |
Building
|
BathroomTotal
|
4 |
|
BedroomsAboveGround
|
5 |
|
BedroomsTotal
|
5 |
|
Age
|
0 To 5 Years |
|
Appliances
|
Garage Door Opener Remote(s), Oven - Built-in, Cooktop, Dishwasher, Dryer, Water Heater, Oven, Hood Fan, Washer, Window Coverings, Refrigerator |
|
BasementType
|
Full |
|
ConstructionStyleAttachment
|
Detached |
|
CoolingType
|
Central Air Conditioning |
|
ExteriorFinish
|
Stone |
|
FireplacePresent
|
Yes |
|
FlooringType
|
Hardwood |
|
FoundationType
|
Concrete |
|
HalfBathTotal
|
1 |
|
HeatingFuel
|
Natural Gas |
|
HeatingType
|
Forced Air |
|
StoriesTotal
|
2 |
|
SizeInterior
|
3500 - 5000 Sqft |
|
Type
|
House |
|
UtilityWater
|
Municipal Water |
Parking
Land
|
Acreage
|
No |
|
FenceType
|
Fenced Yard |
|
LandAmenities
|
Public Transit |
|
Sewer
|
Sanitary Sewer |
|
SizeDepth
|
104 Ft |
|
SizeFrontage
|
50 Ft ,1 In |
|
SizeIrregular
|
50.1 X 104 Ft |
|
SizeTotalText
|
50.1 X 104 Ft|under 1/2 Acre |
|
SurfaceWater
|
Lake/pond |
Rooms
| Level |
Type |
Length |
Width |
Dimensions |
|
Second Level |
Bedroom 5 |
3.901 m |
3.657 m |
3.901 m x 3.657 m |
|
Second Level |
Recreational, Games Room |
4.512 m |
3.352 m |
4.512 m x 3.352 m |
|
Second Level |
Primary Bedroom |
6.096 m |
4.572 m |
6.096 m x 4.572 m |
|
Second Level |
Bedroom 2 |
5.669 m |
4.084 m |
5.669 m x 4.084 m |
|
Second Level |
Bedroom 3 |
4.267 m |
3.657 m |
4.267 m x 3.657 m |
|
Second Level |
Bedroom 4 |
4.267 m |
3.657 m |
4.267 m x 3.657 m |
|
Main Level |
Office |
3.352 m |
4.145 m |
3.352 m x 4.145 m |
|
Main Level |
Dining Room |
3.292 m |
4.145 m |
3.292 m x 4.145 m |
|
Main Level |
Living Room |
3.658 m |
4.145 m |
3.658 m x 4.145 m |
|
Main Level |
Great Room |
5.791 m |
5.761 m |
5.791 m x 5.761 m |
|
Main Level |
Eating Area |
5.791 m |
3.17 m |
5.791 m x 3.17 m |
|
Main Level |
Kitchen |
3.251 m |
5 m |
3.251 m x 5 m |
Utilities
https://www.realtor.ca/real-estate/28155284/3278-charles-biggar-drive-oakville-go-glenorchy-1008-go-glenorchy




















































