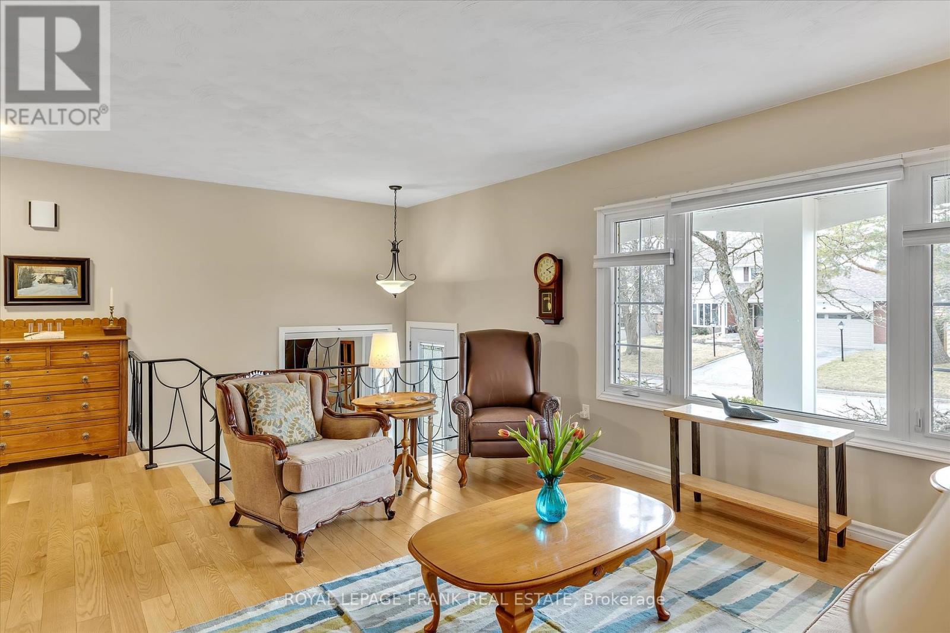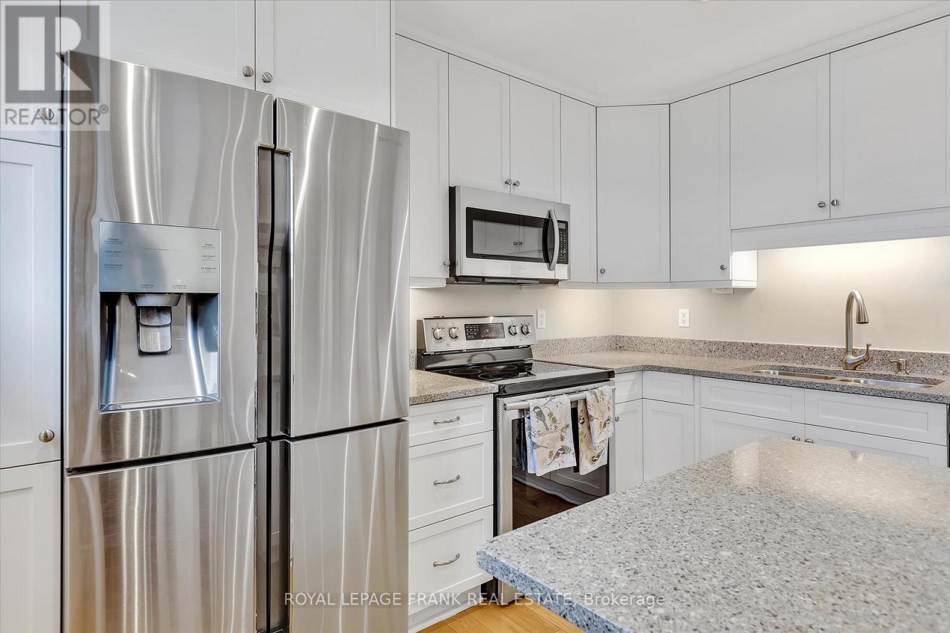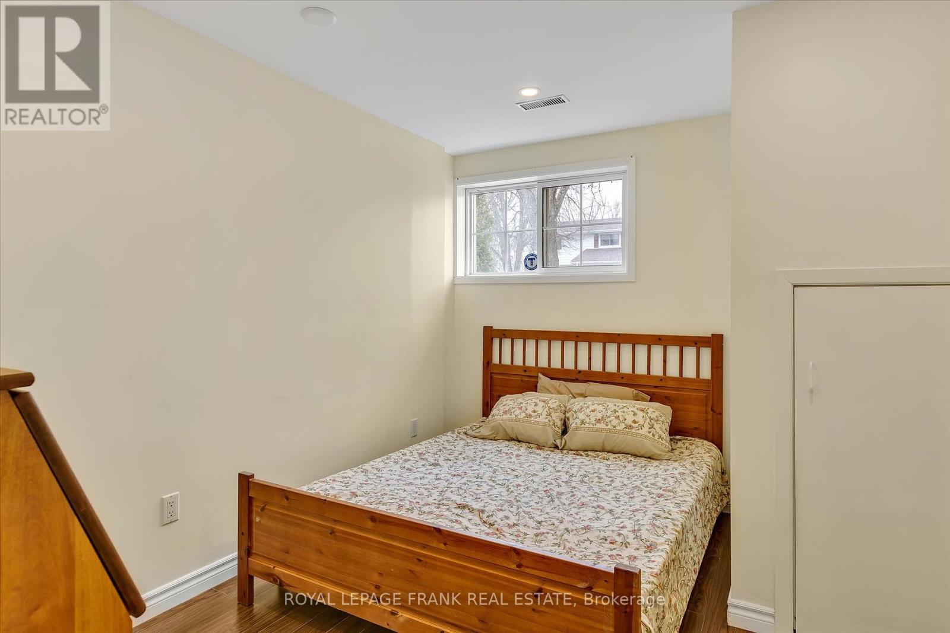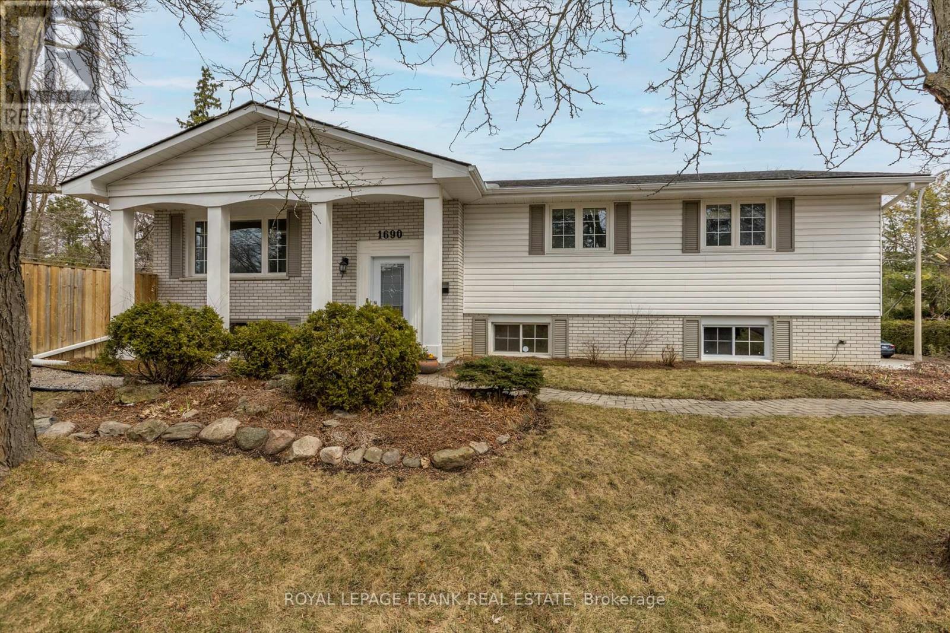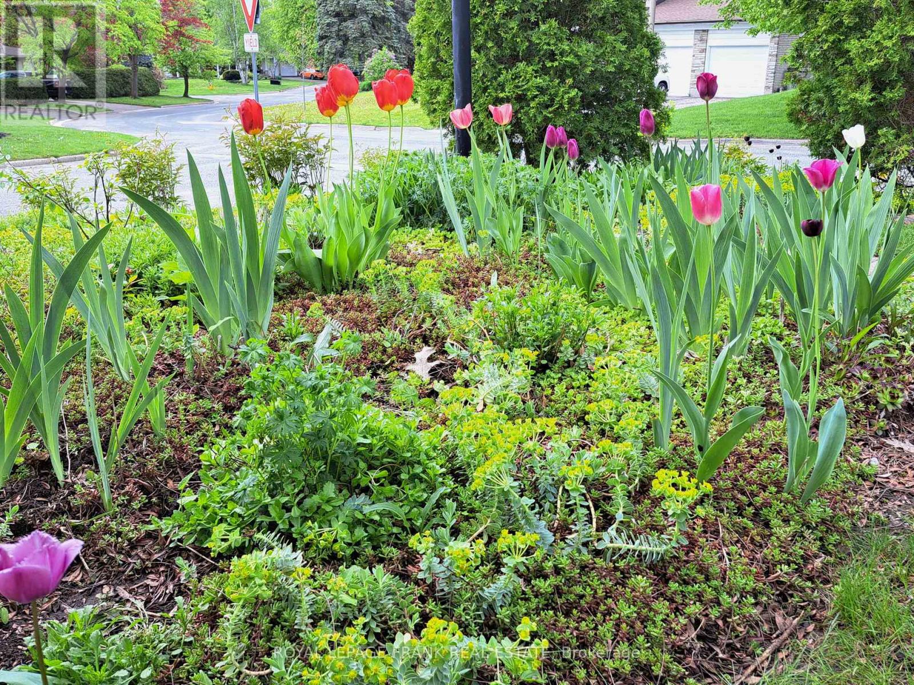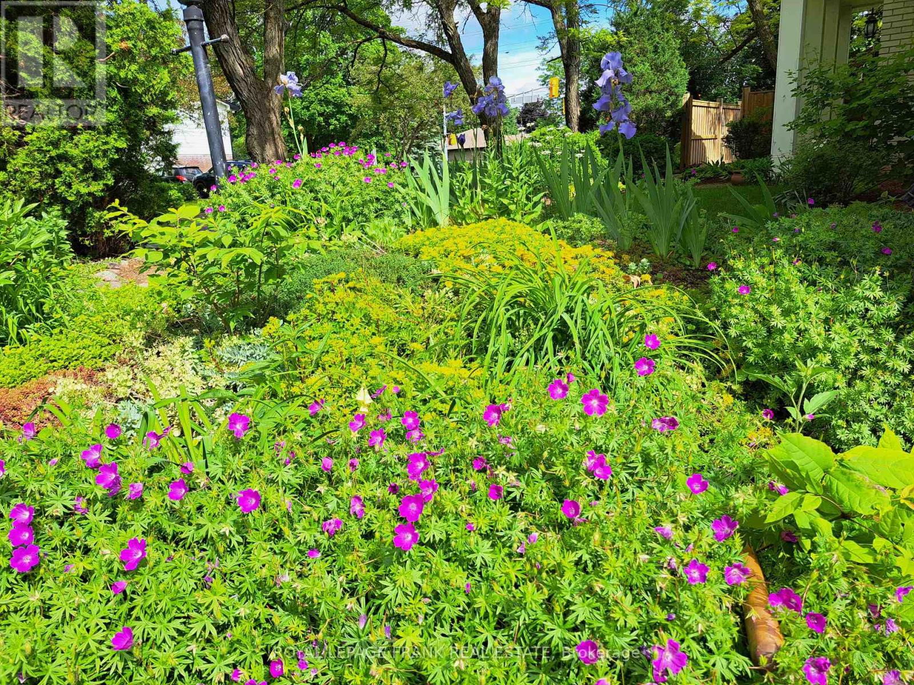4 Bedroom
2 Bathroom
1500 - 2000 sqft
Bungalow
Fireplace
Central Air Conditioning
Forced Air
Landscaped
$859,900
Great west end bungalow on a quiet cul de sac close to Jackson Park/Trans Canada Trail and walking distance to PRHC as well as St. Teresa's, Westmount and St. Peters High School. Approximately 1515 sq. feet on the main floor with hardwood floors, 3 spacious bedrooms, and updated kitchen (2017) with lots of cupboards and quartz counters, and a three season sunroom overlooking the fully fenced rear yard. This home has an oversized double garage with a walk-in to the lower level mudroom/laundry room. There is a large bright rec room with a gas fireplace and a 3pc bath/ensuite off the 4th bedroom ( a great guest suite). This home has been very well cared for and beautifully updated over the past few years. This is a great walk everywhere mature treed location, ideal for commuters who need a quick access to the parkway or out to the Hwy 28 and the Hwy 115. (id:49269)
Property Details
|
MLS® Number
|
X12077291 |
|
Property Type
|
Single Family |
|
Community Name
|
2 North |
|
AmenitiesNearBy
|
Hospital, Park, Public Transit, Schools |
|
EquipmentType
|
Water Heater, Water Heater - Gas |
|
Features
|
Cul-de-sac, Wooded Area, Flat Site, Lane, Carpet Free |
|
ParkingSpaceTotal
|
4 |
|
RentalEquipmentType
|
Water Heater, Water Heater - Gas |
|
Structure
|
Shed |
Building
|
BathroomTotal
|
2 |
|
BedroomsAboveGround
|
3 |
|
BedroomsBelowGround
|
1 |
|
BedroomsTotal
|
4 |
|
Age
|
51 To 99 Years |
|
Amenities
|
Fireplace(s) |
|
Appliances
|
Garage Door Opener Remote(s), Dishwasher, Dryer, Garage Door Opener, Microwave, Alarm System, Stove, Washer, Window Coverings, Refrigerator |
|
ArchitecturalStyle
|
Bungalow |
|
BasementDevelopment
|
Finished |
|
BasementFeatures
|
Walk Out |
|
BasementType
|
N/a (finished) |
|
ConstructionStyleAttachment
|
Detached |
|
CoolingType
|
Central Air Conditioning |
|
ExteriorFinish
|
Brick, Vinyl Siding |
|
FireProtection
|
Alarm System, Smoke Detectors |
|
FireplacePresent
|
Yes |
|
FireplaceTotal
|
1 |
|
FoundationType
|
Block |
|
HeatingFuel
|
Natural Gas |
|
HeatingType
|
Forced Air |
|
StoriesTotal
|
1 |
|
SizeInterior
|
1500 - 2000 Sqft |
|
Type
|
House |
|
UtilityWater
|
Municipal Water |
Parking
Land
|
Acreage
|
No |
|
FenceType
|
Fully Fenced, Fenced Yard |
|
LandAmenities
|
Hospital, Park, Public Transit, Schools |
|
LandscapeFeatures
|
Landscaped |
|
Sewer
|
Sanitary Sewer |
|
SizeDepth
|
52 Ft |
|
SizeFrontage
|
125 Ft |
|
SizeIrregular
|
125 X 52 Ft ; As Per Geo Warehouse |
|
SizeTotalText
|
125 X 52 Ft ; As Per Geo Warehouse|under 1/2 Acre |
|
ZoningDescription
|
R1 Single Family Residential |
Rooms
| Level |
Type |
Length |
Width |
Dimensions |
|
Basement |
Bathroom |
1.85 m |
2.69 m |
1.85 m x 2.69 m |
|
Basement |
Laundry Room |
3.7 m |
5.35 m |
3.7 m x 5.35 m |
|
Basement |
Recreational, Games Room |
8.41 m |
3.91 m |
8.41 m x 3.91 m |
|
Basement |
Bedroom |
3.94 m |
2.86 m |
3.94 m x 2.86 m |
|
Main Level |
Living Room |
4.92 m |
6.14 m |
4.92 m x 6.14 m |
|
Main Level |
Dining Room |
3.51 m |
3.27 m |
3.51 m x 3.27 m |
|
Main Level |
Kitchen |
3.53 m |
5.26 m |
3.53 m x 5.26 m |
|
Main Level |
Primary Bedroom |
4.56 m |
4.29 m |
4.56 m x 4.29 m |
|
Main Level |
Bedroom |
3.4 m |
4.62 m |
3.4 m x 4.62 m |
|
Main Level |
Bedroom |
3.39 m |
3.7 m |
3.39 m x 3.7 m |
|
Main Level |
Bathroom |
3.52 m |
1 m |
3.52 m x 1 m |
|
Main Level |
Sunroom |
4.45 m |
2.48 m |
4.45 m x 2.48 m |
Utilities
|
Cable
|
Installed |
|
Sewer
|
Installed |
https://www.realtor.ca/real-estate/28154964/1690-pinehill-drive-peterborough-west-north-2-north







