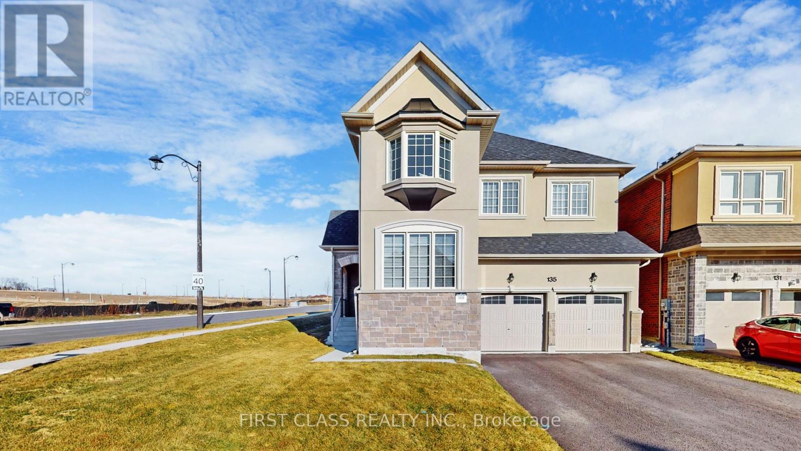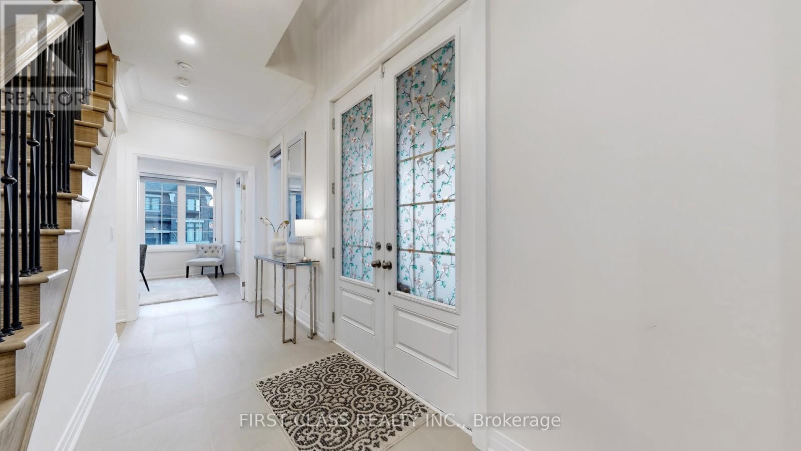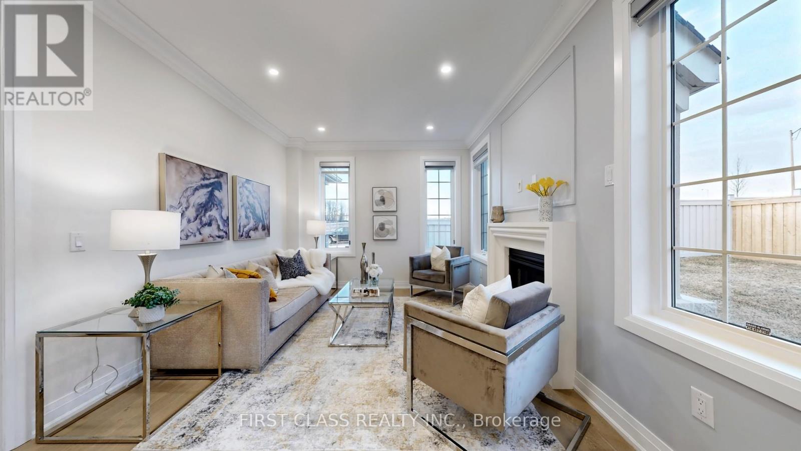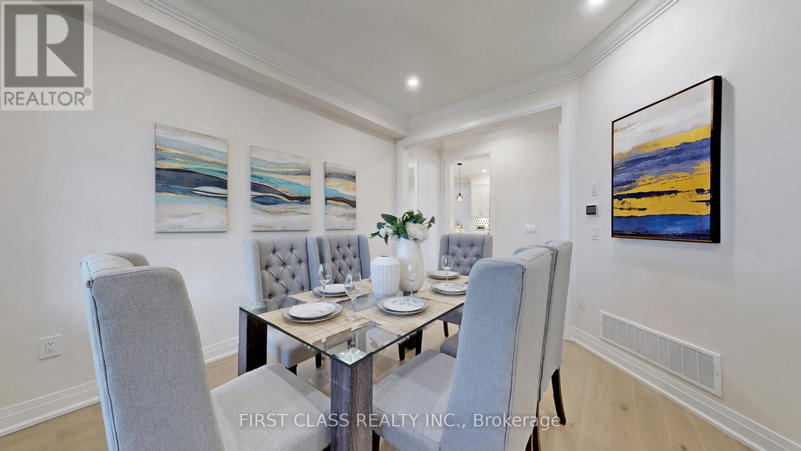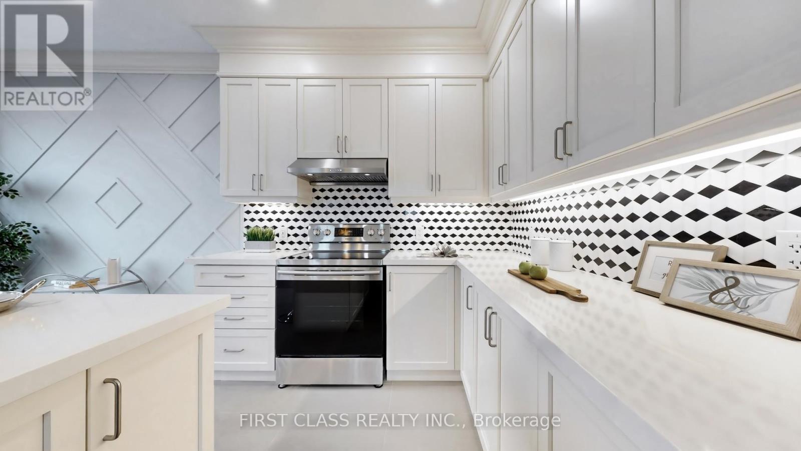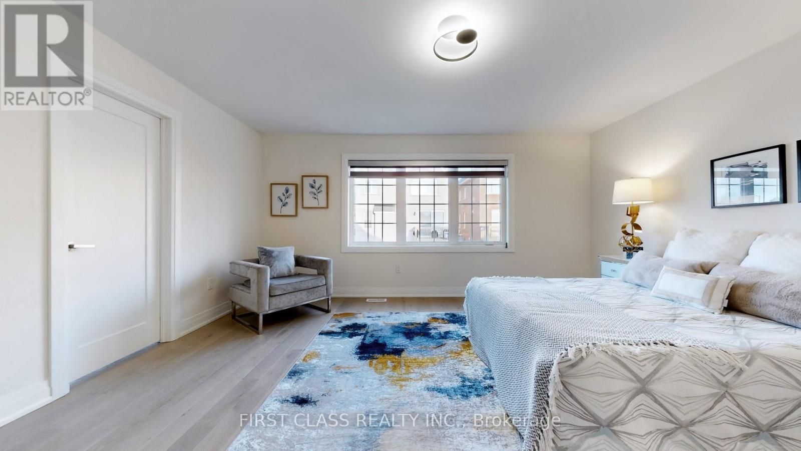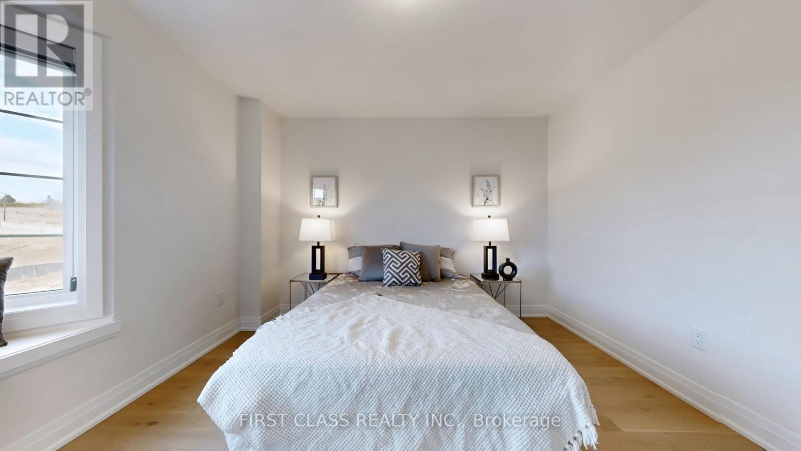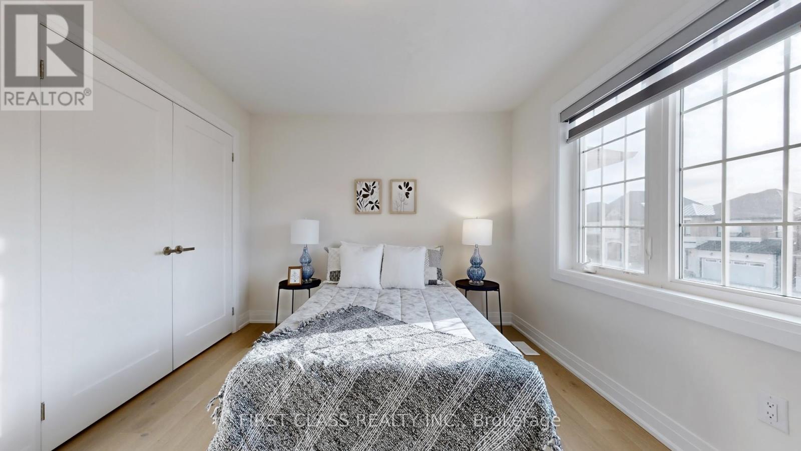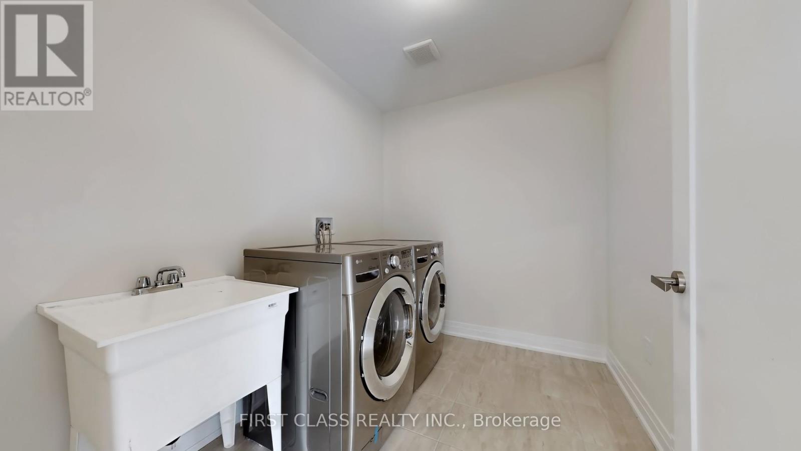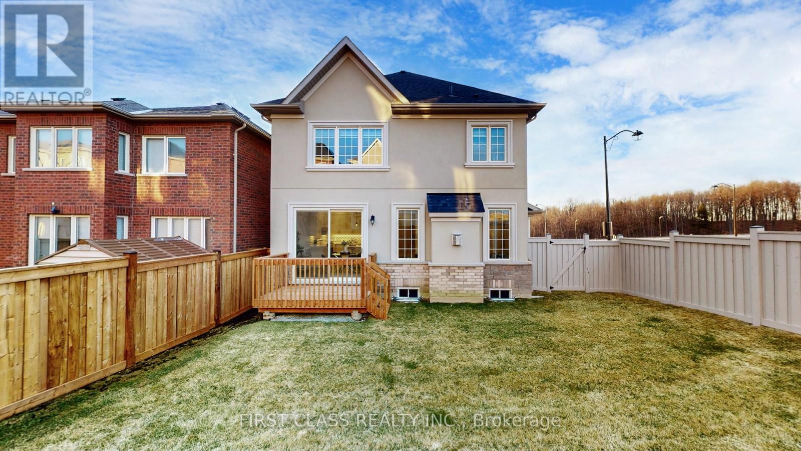4 Bedroom
3 Bathroom
2000 - 2500 sqft
Fireplace
Central Air Conditioning, Ventilation System
Forced Air
$1,388,800
Modern Living in a Prime Location - Your Dream Home Awaits! Step into this beautifully upgraded 4-bedroom Aspen Ridge home, set on a rare sun-filled corner lot in one of the area's most vibrant and fast-growing communities. With 9 ceilings, elegant hardwood and porcelain tile flooring, and a cozy gas fireplace, every detail has been thoughtfully designed for stylish, spacious living. The sleek kitchen features quartz countertops and a designer backsplash - perfect for family meals or entertaining guests. Retreat to the luxurious primary suite with a walk-in closet and spa-like ensuite, complete with a freestanding tub. Enjoy smart conveniences like second-floor laundry, a double garage, and parking for 4+ cars. Ideally located just minutes from Hwy 404, the future Costco Business Centre, new schools, a modern community centre, scenic parks and trails - plus easy access to the upcoming Bradford Bypass connecting Hwy 404 & 400 for seamless travel across the region.This is modern living at its best - don't miss your chance to call it home! (id:49269)
Open House
This property has open houses!
Starts at:
2:00 pm
Ends at:
4:00 pm
Property Details
|
MLS® Number
|
N12077591 |
|
Property Type
|
Single Family |
|
Community Name
|
Queensville |
|
AmenitiesNearBy
|
Park, Schools |
|
CommunityFeatures
|
Community Centre |
|
EquipmentType
|
Water Heater - Gas |
|
Features
|
Wooded Area, Irregular Lot Size, Ravine, Carpet Free |
|
ParkingSpaceTotal
|
6 |
|
RentalEquipmentType
|
Water Heater - Gas |
Building
|
BathroomTotal
|
3 |
|
BedroomsAboveGround
|
4 |
|
BedroomsTotal
|
4 |
|
Age
|
0 To 5 Years |
|
Amenities
|
Fireplace(s) |
|
Appliances
|
Water Heater, Dishwasher, Dryer, Garage Door Opener, Stove, Washer, Window Coverings, Refrigerator |
|
BasementDevelopment
|
Unfinished |
|
BasementType
|
Full (unfinished) |
|
ConstructionStyleAttachment
|
Detached |
|
CoolingType
|
Central Air Conditioning, Ventilation System |
|
ExteriorFinish
|
Brick, Shingles |
|
FireProtection
|
Alarm System, Smoke Detectors |
|
FireplacePresent
|
Yes |
|
FlooringType
|
Hardwood, Tile |
|
FoundationType
|
Poured Concrete |
|
HalfBathTotal
|
1 |
|
HeatingFuel
|
Natural Gas |
|
HeatingType
|
Forced Air |
|
StoriesTotal
|
2 |
|
SizeInterior
|
2000 - 2500 Sqft |
|
Type
|
House |
|
UtilityWater
|
Municipal Water |
Parking
Land
|
Acreage
|
No |
|
LandAmenities
|
Park, Schools |
|
Sewer
|
Sanitary Sewer |
|
SizeDepth
|
98 Ft ,6 In |
|
SizeFrontage
|
31 Ft ,8 In |
|
SizeIrregular
|
31.7 X 98.5 Ft ; 98.49 X 43.48 X 82.08 X 22.90 X 31.65 |
|
SizeTotalText
|
31.7 X 98.5 Ft ; 98.49 X 43.48 X 82.08 X 22.90 X 31.65 |
Rooms
| Level |
Type |
Length |
Width |
Dimensions |
|
Second Level |
Primary Bedroom |
5 m |
6.81 m |
5 m x 6.81 m |
|
Second Level |
Bedroom 2 |
3.63 m |
3.33 m |
3.63 m x 3.33 m |
|
Second Level |
Bedroom 3 |
2.84 m |
3.48 m |
2.84 m x 3.48 m |
|
Second Level |
Bedroom 4 |
3.53 m |
3.66 m |
3.53 m x 3.66 m |
|
Second Level |
Laundry Room |
2.77 m |
2.06 m |
2.77 m x 2.06 m |
|
Ground Level |
Family Room |
4.622 m |
3.33 m |
4.622 m x 3.33 m |
|
Ground Level |
Dining Room |
3.63 m |
3.33 m |
3.63 m x 3.33 m |
|
Ground Level |
Eating Area |
3.66 m |
2.69 m |
3.66 m x 2.69 m |
|
Ground Level |
Kitchen |
3.66 m |
2.57 m |
3.66 m x 2.57 m |
|
Ground Level |
Study |
2.79 m |
3.4 m |
2.79 m x 3.4 m |
https://www.realtor.ca/real-estate/28155984/135-carriage-shop-bend-east-gwillimbury-queensville-queensville

