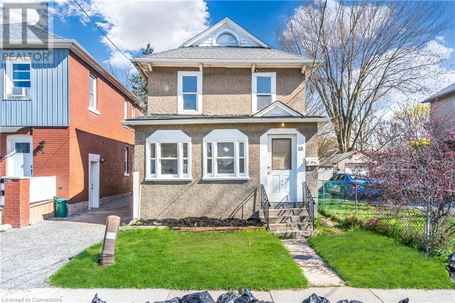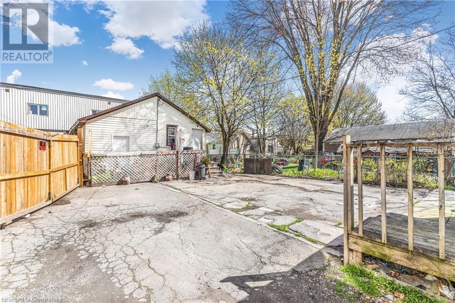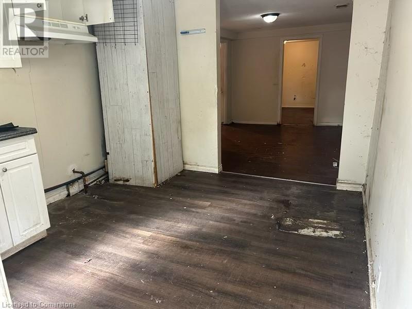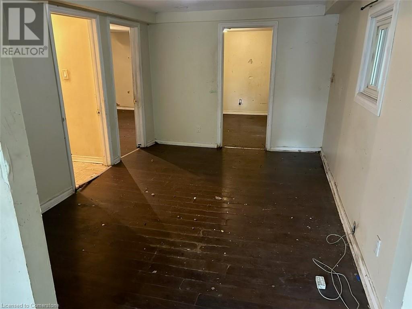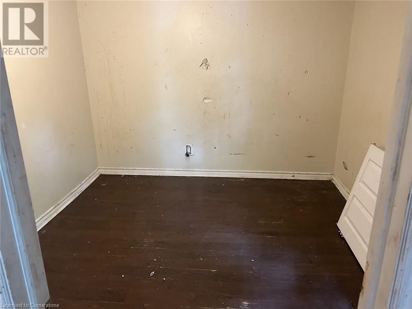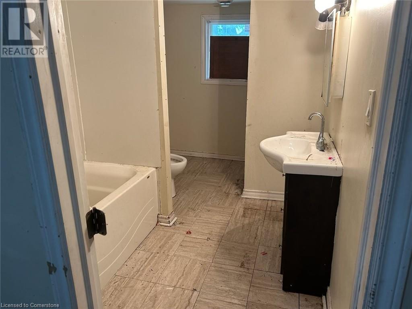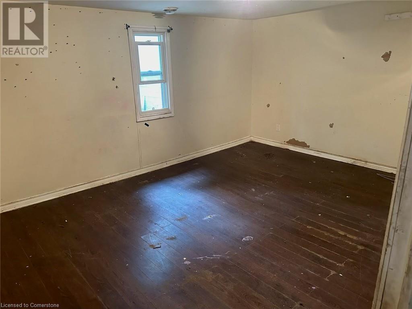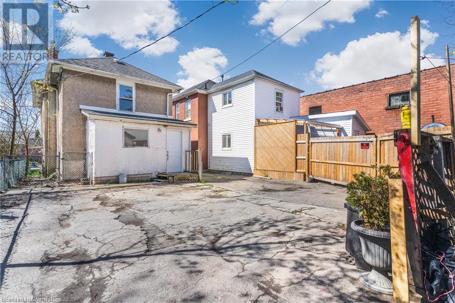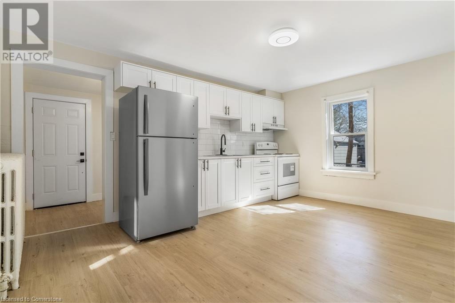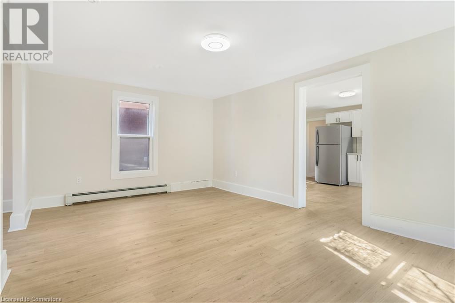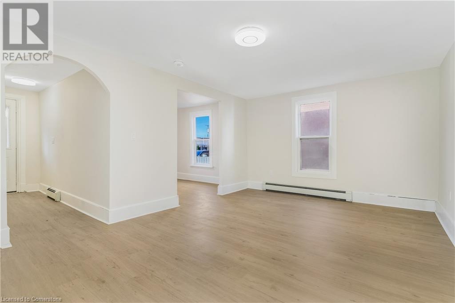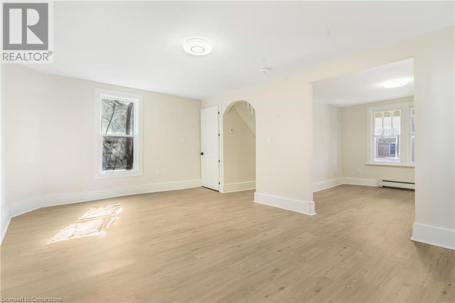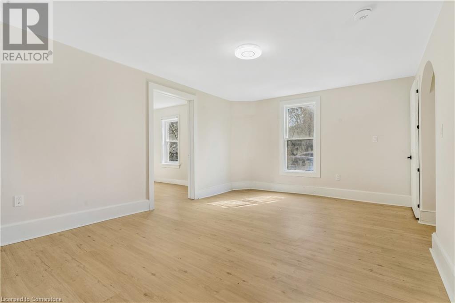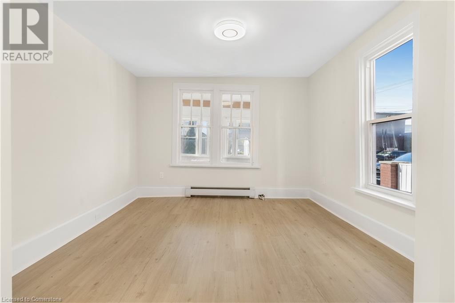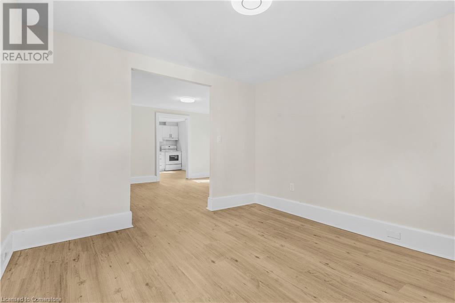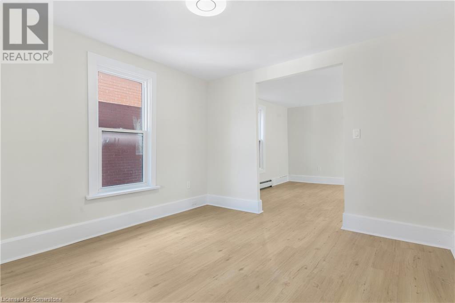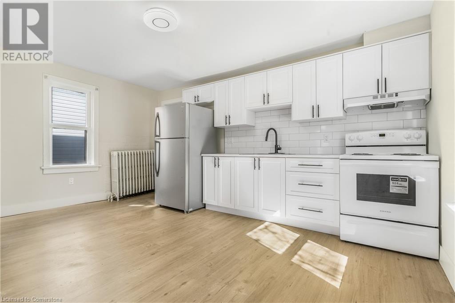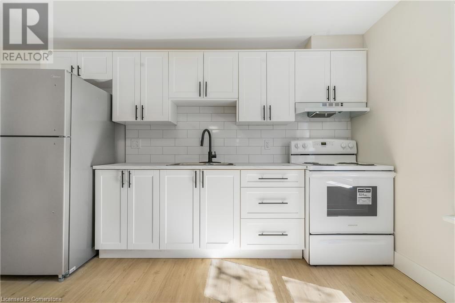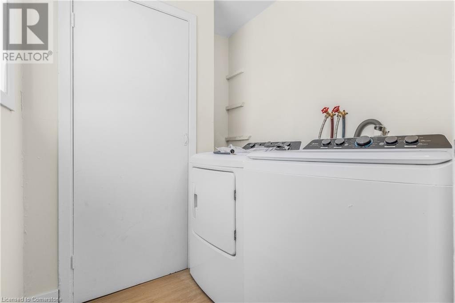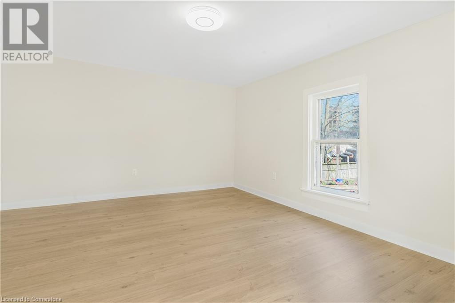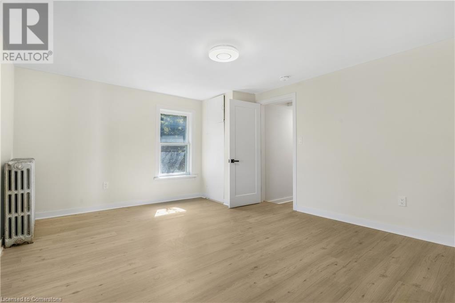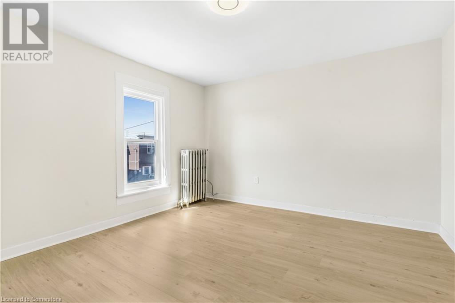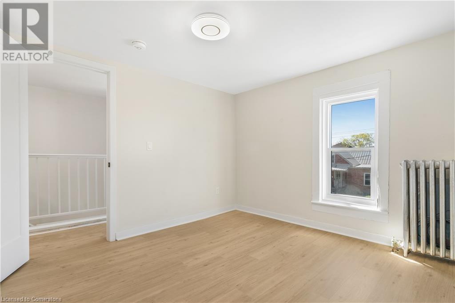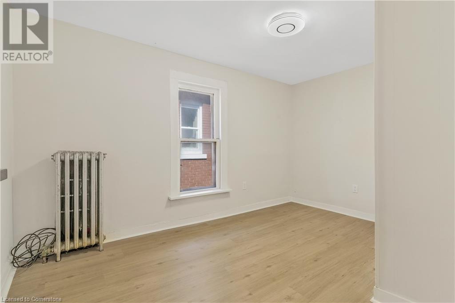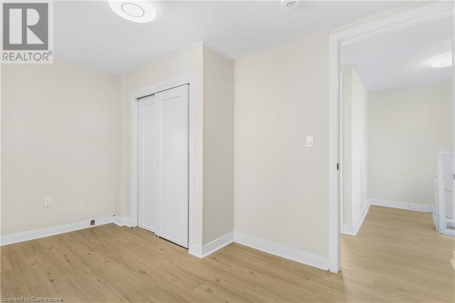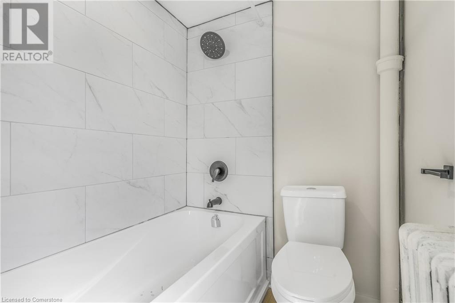416-218-8800
admin@hlfrontier.com
16 Albert Street Welland, Ontario L3B 4L2
3 Bedroom
1 Bathroom
2133 sqft
2 Level
None
Radiant Heat
$350,000
Two houses for the price of one! Perfect for investors, renovators, or the buyers looking to live mortgage free! Main home is renovated spanning just under 1,500 square feet. Three bedrooms and a 4-piece bathroom. Updates include vinyl plank flooring, new kitchen with appliances, main floor laundry, bathroom, electrical, plumbing, new Boiler system and radiators. Roof is 2018. Detached garage was converted to a second dwelling in 2017 and needs updating. Approx 650-square-foot unit, rough in kitchen, two bedrooms, and a bathroom. Separately metered. Ideal for generating rental income, home office / workspace. (id:49269)
Property Details
| MLS® Number | 40715740 |
| Property Type | Single Family |
| AmenitiesNearBy | Hospital, Park, Schools, Shopping |
| CommunityFeatures | Quiet Area |
| EquipmentType | Water Heater |
| Features | Crushed Stone Driveway, Shared Driveway |
| ParkingSpaceTotal | 1 |
| RentalEquipmentType | Water Heater |
Building
| BathroomTotal | 1 |
| BedroomsAboveGround | 3 |
| BedroomsTotal | 3 |
| Appliances | Dryer, Refrigerator, Stove, Washer |
| ArchitecturalStyle | 2 Level |
| BasementDevelopment | Unfinished |
| BasementType | Full (unfinished) |
| ConstructedDate | 1920 |
| ConstructionStyleAttachment | Detached |
| CoolingType | None |
| ExteriorFinish | Stucco |
| FoundationType | Stone |
| HeatingFuel | Natural Gas |
| HeatingType | Radiant Heat |
| StoriesTotal | 2 |
| SizeInterior | 2133 Sqft |
| Type | House |
| UtilityWater | Municipal Water |
Land
| Acreage | No |
| LandAmenities | Hospital, Park, Schools, Shopping |
| Sewer | Municipal Sewage System |
| SizeDepth | 132 Ft |
| SizeFrontage | 29 Ft |
| SizeTotalText | Under 1/2 Acre |
| ZoningDescription | Rl2 |
Rooms
| Level | Type | Length | Width | Dimensions |
|---|---|---|---|---|
| Second Level | 4pc Bathroom | Measurements not available | ||
| Second Level | Bedroom | 10'5'' x 10'10'' | ||
| Second Level | Bedroom | 8'4'' x 12'0'' | ||
| Second Level | Primary Bedroom | 15'4'' x 12'3'' | ||
| Main Level | Laundry Room | 7'1'' x 6'3'' | ||
| Main Level | Sitting Room | 17'0'' x 5'11'' | ||
| Main Level | Kitchen | 15'4'' x 12'2'' | ||
| Main Level | Dining Room | 10'6'' x 11'7'' | ||
| Main Level | Living Room | 17'0'' x 11'4'' |
https://www.realtor.ca/real-estate/28154696/16-albert-street-welland
Interested?
Contact us for more information

