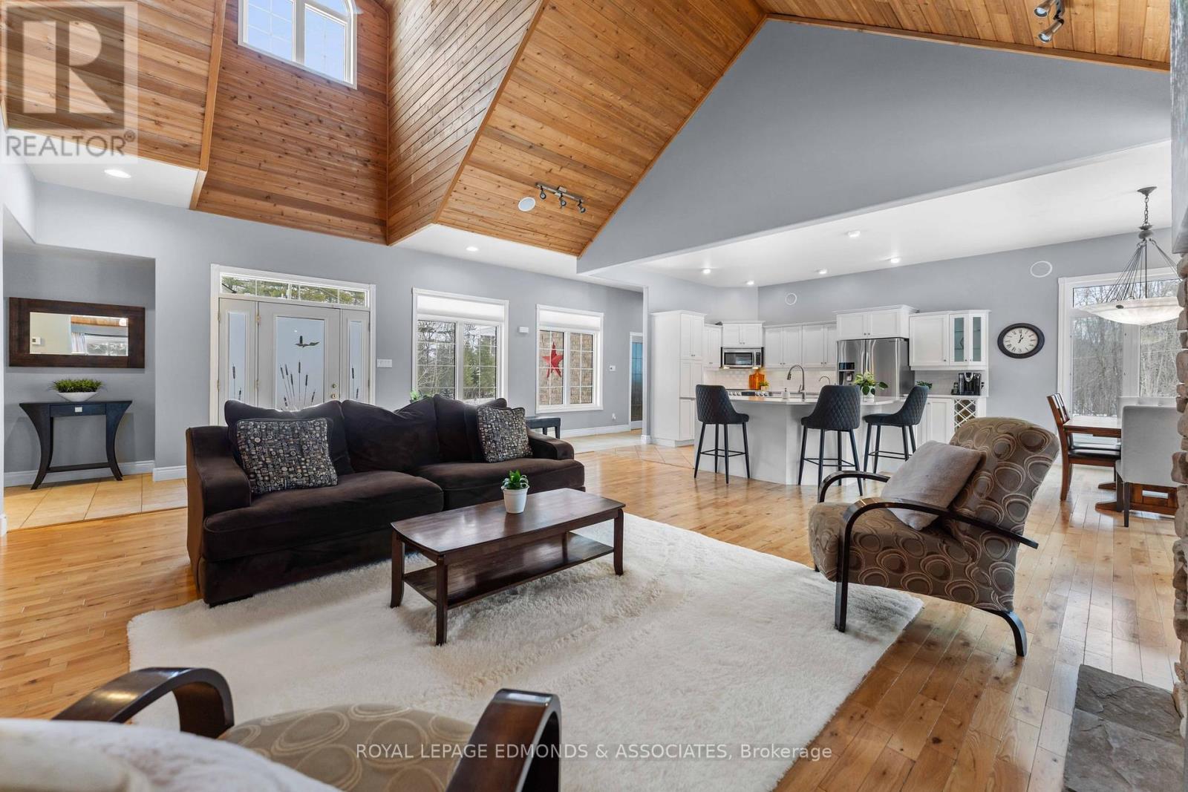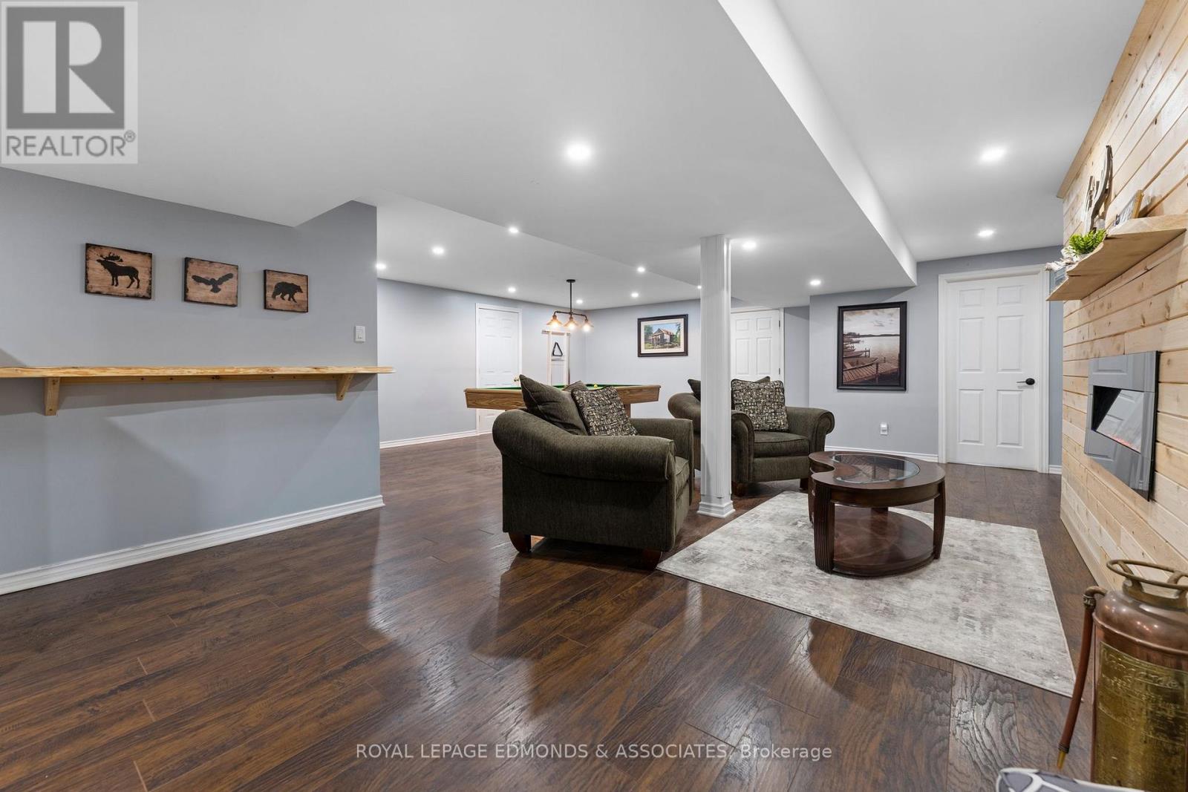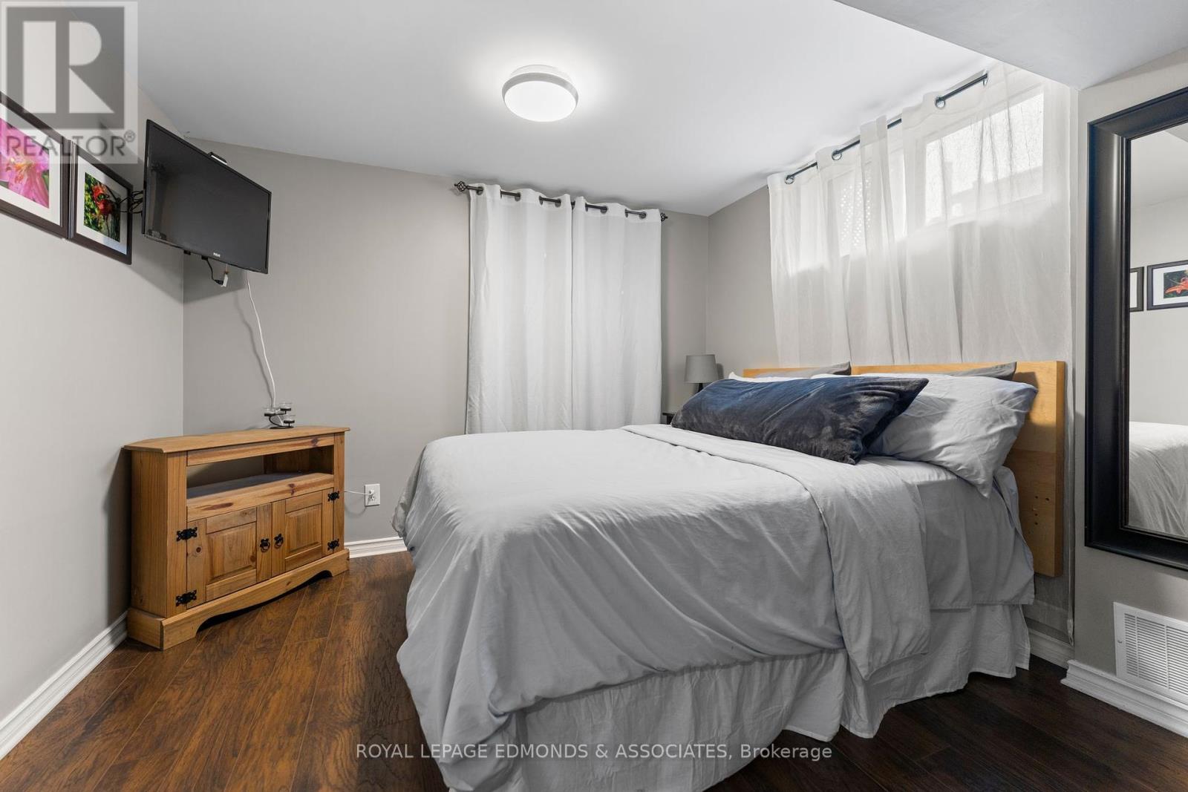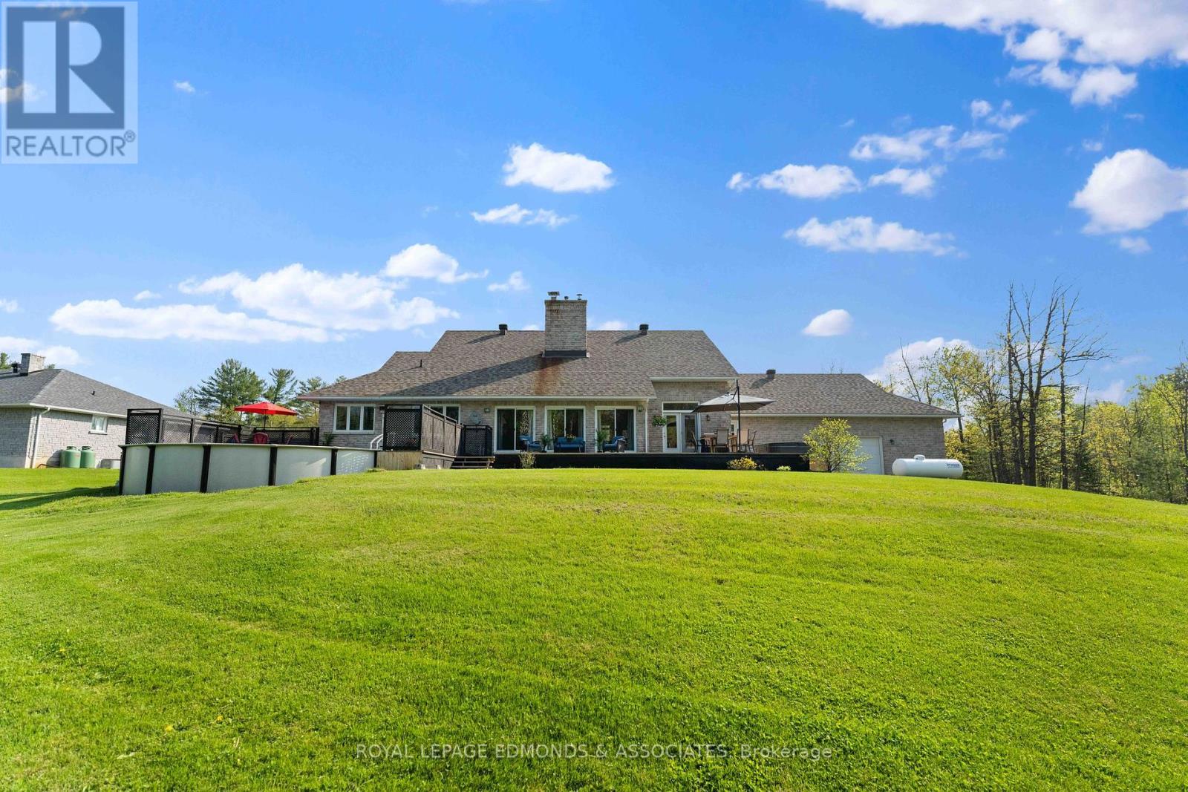5 Bedroom
4 Bathroom
Bungalow
Fireplace
Above Ground Pool
Central Air Conditioning
Forced Air
Landscaped
$999,900
Located in the elite and cozy neighbourhood of Cotnam Island, this inviting open-concept home will welcome you with its cathedral cedar-lined ceilings, double-sided stone fireplace, and stunning wall-to-wall views overlooking the forest, pond and wildlife. The bright and newly updated kitchen, complete with a breakfast bar and custom backsplash, invites your culinary skills to shine. With 3+2 large bedrooms, an over-sized luxurious 5-pc primary suite, main floor laundry, and 4 bathrooms, this unique home provides charm and warmth, as it's nestled in a picturesque setting. The lower-level features 2 bedrooms, full bathroom, media room, play room, and party room, complete with a pool table. Live the lifestyle with a 1400sq ft deck, a soothing hot tub, and a heated salt water pool, all while immersing yourself in nature's beauty and observing the wildlife in your own backyard. Many updates, including quartz counter tops in the kitchen, new backsplash, sink, hardware, taps and smart electric slide-in range with Wi-Fi and air fry options! Bathroom vanities in the main and primary bath have been updated to quartz counter tops, new taps, sinks and hardware as well! The custom upgrades, expansive design, and natural light provide a getaway right at home. 24hr irrevocable on offers. (id:49269)
Property Details
|
MLS® Number
|
X11972995 |
|
Property Type
|
Single Family |
|
Community Name
|
531 - Laurentian Valley |
|
Features
|
Irregular Lot Size |
|
ParkingSpaceTotal
|
6 |
|
PoolType
|
Above Ground Pool |
|
Structure
|
Deck |
Building
|
BathroomTotal
|
4 |
|
BedroomsAboveGround
|
3 |
|
BedroomsBelowGround
|
2 |
|
BedroomsTotal
|
5 |
|
Age
|
16 To 30 Years |
|
Amenities
|
Fireplace(s) |
|
Appliances
|
Water Softener, Dishwasher, Dryer, Garage Door Opener, Microwave, Stove, Washer, Water Treatment, Refrigerator |
|
ArchitecturalStyle
|
Bungalow |
|
BasementDevelopment
|
Finished |
|
BasementType
|
Full (finished) |
|
ConstructionStyleAttachment
|
Detached |
|
CoolingType
|
Central Air Conditioning |
|
ExteriorFinish
|
Stone |
|
FireplacePresent
|
Yes |
|
FireplaceTotal
|
2 |
|
FoundationType
|
Block |
|
HalfBathTotal
|
1 |
|
HeatingFuel
|
Propane |
|
HeatingType
|
Forced Air |
|
StoriesTotal
|
1 |
|
Type
|
House |
|
UtilityWater
|
Drilled Well |
Parking
|
Attached Garage
|
|
|
Inside Entry
|
|
Land
|
Acreage
|
No |
|
LandscapeFeatures
|
Landscaped |
|
Sewer
|
Septic System |
|
SizeFrontage
|
181 Ft ,11 In |
|
SizeIrregular
|
181.97 Ft |
|
SizeTotalText
|
181.97 Ft|1/2 - 1.99 Acres |
|
SurfaceWater
|
Pond Or Stream |
Rooms
| Level |
Type |
Length |
Width |
Dimensions |
|
Main Level |
Living Room |
7.28 m |
7.01 m |
7.28 m x 7.01 m |
|
Main Level |
Bathroom |
4.87 m |
2.56 m |
4.87 m x 2.56 m |
|
Main Level |
Bathroom |
1.82 m |
1.82 m |
1.82 m x 1.82 m |
|
Main Level |
Dining Room |
4.57 m |
3.65 m |
4.57 m x 3.65 m |
|
Main Level |
Kitchen |
4.57 m |
4.26 m |
4.57 m x 4.26 m |
|
Main Level |
Great Room |
7.01 m |
3.04 m |
7.01 m x 3.04 m |
|
Main Level |
Mud Room |
4.72 m |
2.28 m |
4.72 m x 2.28 m |
|
Main Level |
Primary Bedroom |
5.79 m |
4.57 m |
5.79 m x 4.57 m |
|
Main Level |
Den |
3.65 m |
3.35 m |
3.65 m x 3.35 m |
|
Main Level |
Bedroom 2 |
3.65 m |
3.35 m |
3.65 m x 3.35 m |
|
Main Level |
Bedroom 3 |
3.65 m |
3.35 m |
3.65 m x 3.35 m |
|
Main Level |
Bedroom 4 |
3.65 m |
3.35 m |
3.65 m x 3.35 m |
Utilities
https://www.realtor.ca/real-estate/27916033/50-blue-danube-way-laurentian-valley-531-laurentian-valley




















































