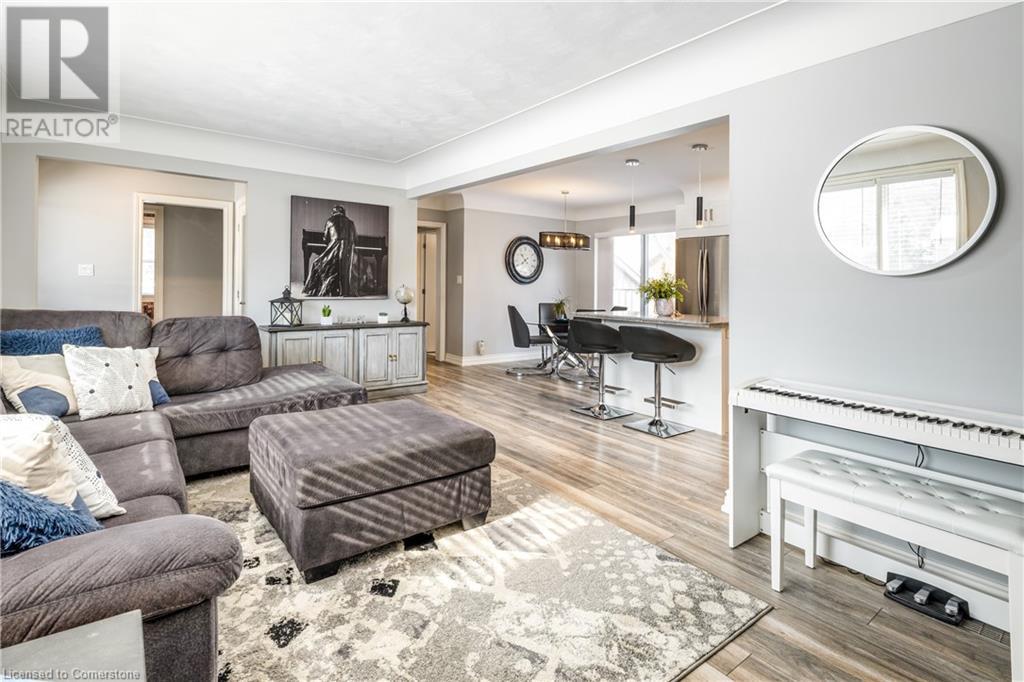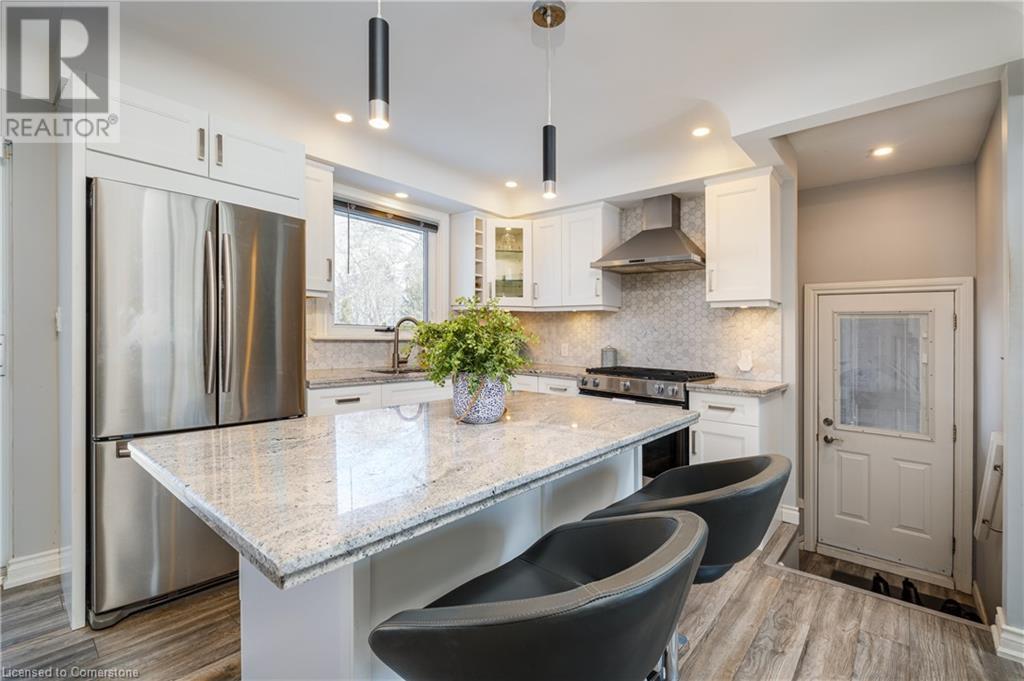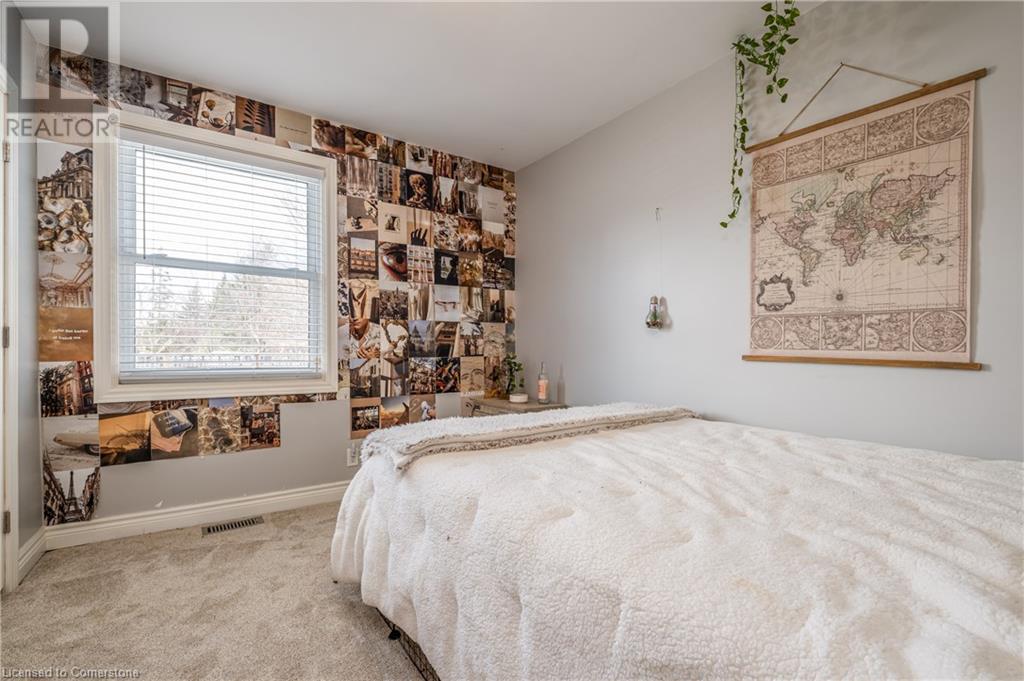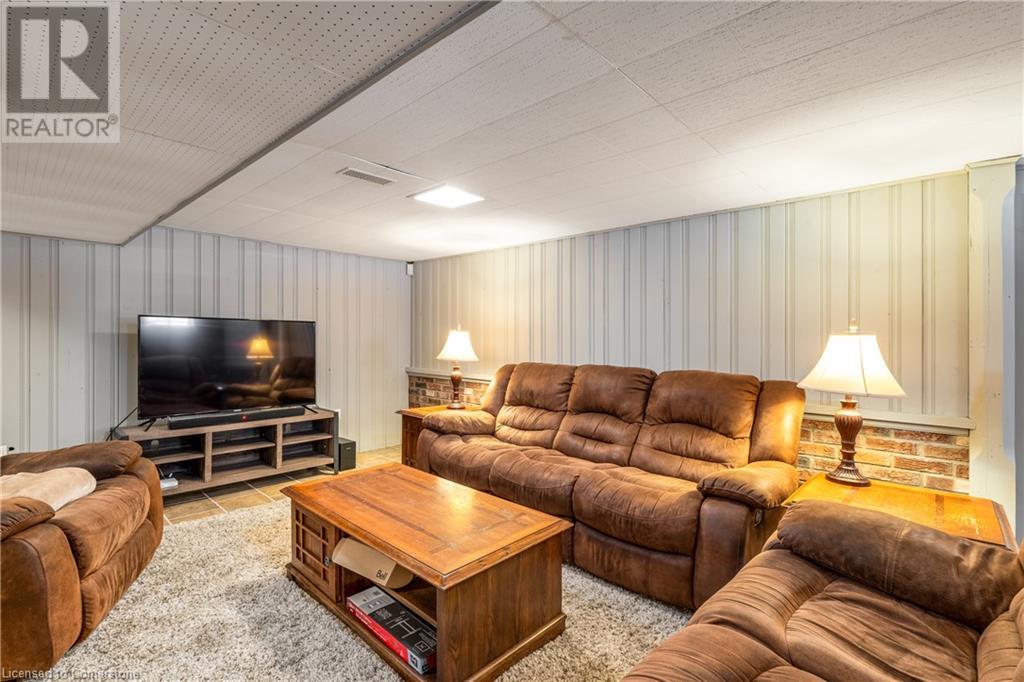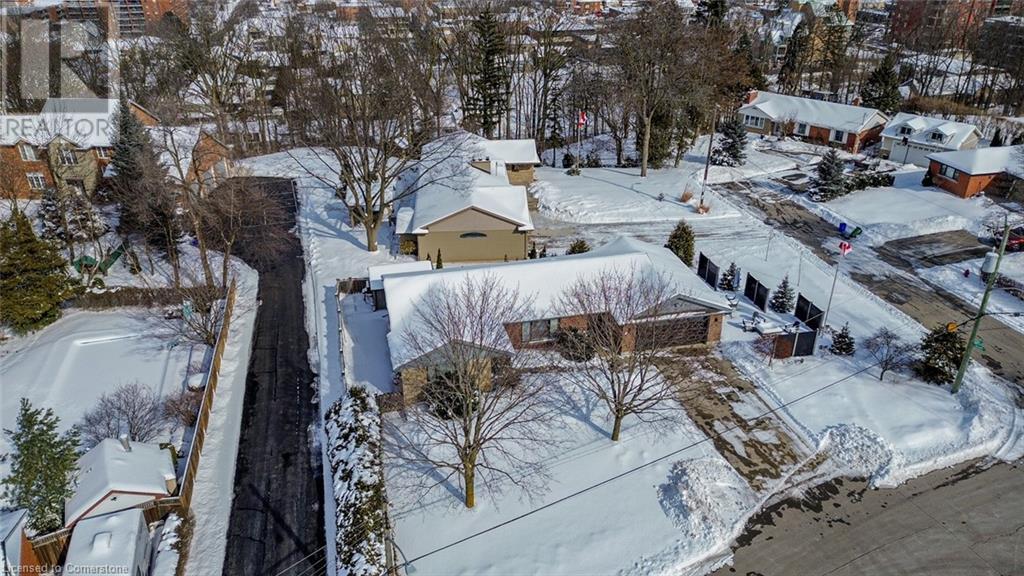3 Bedroom
2 Bathroom
1954 sqft
Bungalow
Central Air Conditioning
Forced Air
$969,000
Nestled on a picturesque corner lot with stunning Escarpment views, this beautifully updated 3-bedroom, 2-bathroom bungalow offers the perfect blend of modern upgrades and breathtaking surroundings. Step inside to find a fully renovated main floor, featuring a bright open-concept layout, with laminate flooring throughout, gas fireplace, granite countertops and stainless steel appliances. Outside, enjoy newly landscaped grounds, including an extended side-yard with patterned concrete, custom stone fire pit, and vinyl privacy screens complemented with newly planted blue spruce trees for added privacy. This property is highlighted by a detached, heated double car garage, finished with vinyl flooring, large windows, and cabinetry. Use this versatile space as a workshop, rec room, or home gym - all while still functional for parking. The finished basement expands the living space with a fireplace, bar, rec room, full bathroom and office or spare room. A side entrance could be converted to a separate entrance to the basement offering potential for a private in-law suite or basement apartment. Located in a quiet, desirable neighbourhood, this home is just a short walk from downtown Stoney Creek, where you'll find charming shops, restaurants, and amenities. Move-in ready with incredible flexibility, this home is a must-see! Don't miss out on this rare gem. (id:49269)
Property Details
|
MLS® Number
|
40701460 |
|
Property Type
|
Single Family |
|
AmenitiesNearBy
|
Park, Schools |
|
CommunityFeatures
|
Community Centre |
|
EquipmentType
|
None |
|
Features
|
Automatic Garage Door Opener |
|
ParkingSpaceTotal
|
6 |
|
RentalEquipmentType
|
None |
Building
|
BathroomTotal
|
2 |
|
BedroomsAboveGround
|
3 |
|
BedroomsTotal
|
3 |
|
Appliances
|
Central Vacuum, Dishwasher, Refrigerator, Stove, Washer, Window Coverings, Garage Door Opener |
|
ArchitecturalStyle
|
Bungalow |
|
BasementDevelopment
|
Finished |
|
BasementType
|
Full (finished) |
|
ConstructionStyleAttachment
|
Detached |
|
CoolingType
|
Central Air Conditioning |
|
ExteriorFinish
|
Brick Veneer, Stone, Vinyl Siding |
|
FoundationType
|
Poured Concrete |
|
HeatingType
|
Forced Air |
|
StoriesTotal
|
1 |
|
SizeInterior
|
1954 Sqft |
|
Type
|
House |
|
UtilityWater
|
Municipal Water |
Parking
Land
|
AccessType
|
Highway Nearby |
|
Acreage
|
No |
|
LandAmenities
|
Park, Schools |
|
Sewer
|
Municipal Sewage System |
|
SizeDepth
|
91 Ft |
|
SizeFrontage
|
104 Ft |
|
SizeTotalText
|
Under 1/2 Acre |
|
ZoningDescription
|
R2 |
Rooms
| Level |
Type |
Length |
Width |
Dimensions |
|
Basement |
Laundry Room |
|
|
Measurements not available |
|
Basement |
3pc Bathroom |
|
|
Measurements not available |
|
Basement |
Office |
|
|
14'2'' x 11'1'' |
|
Basement |
Other |
|
|
7' x 5'4'' |
|
Basement |
Recreation Room |
|
|
27'4'' x 16'4'' |
|
Main Level |
4pc Bathroom |
|
|
Measurements not available |
|
Main Level |
Bedroom |
|
|
11'4'' x 9'2'' |
|
Main Level |
Bedroom |
|
|
12'3'' x 9'0'' |
|
Main Level |
Primary Bedroom |
|
|
14'11'' x 10'1'' |
|
Main Level |
Eat In Kitchen |
|
|
18'3'' x 11'4'' |
|
Main Level |
Living Room |
|
|
18'9'' x 11'3'' |
https://www.realtor.ca/real-estate/27952553/16-trevor-drive-stoney-creek






