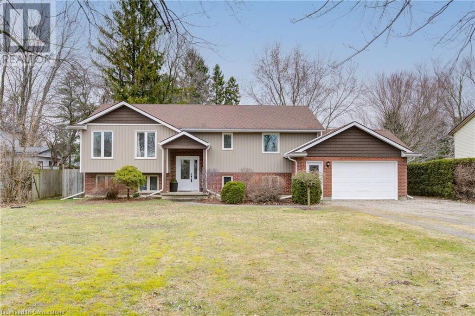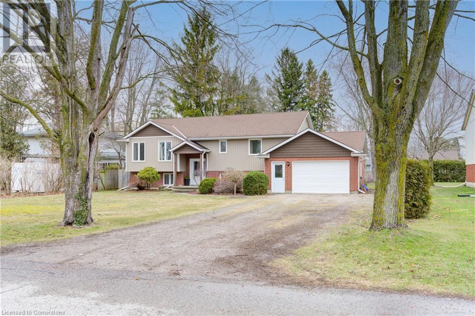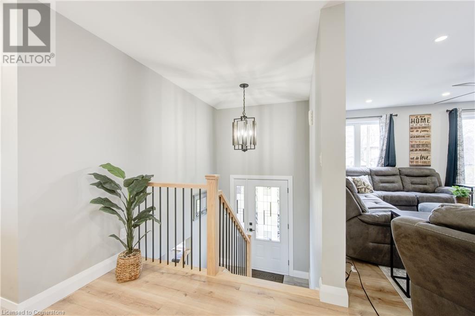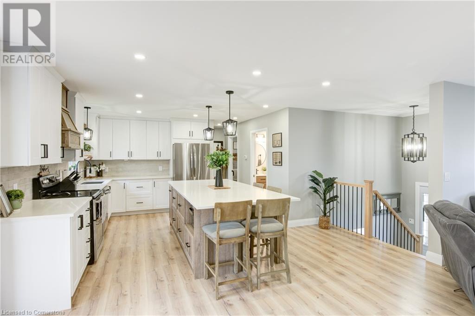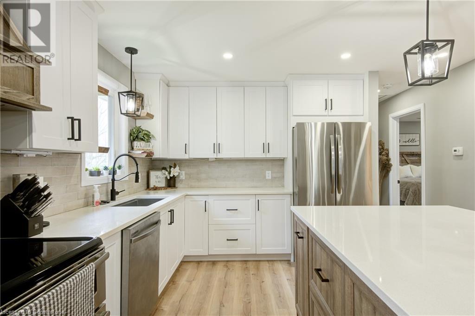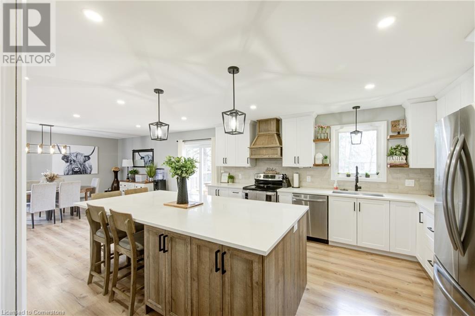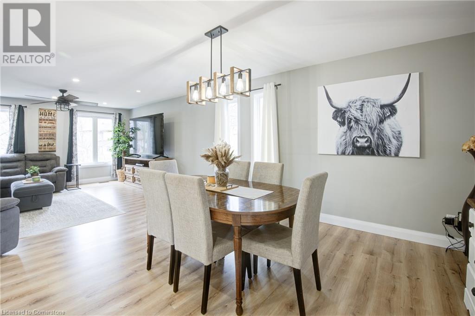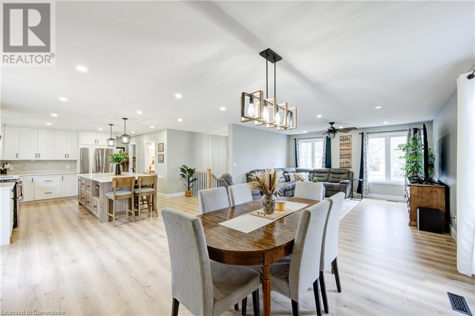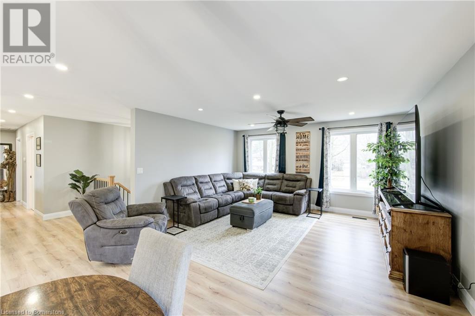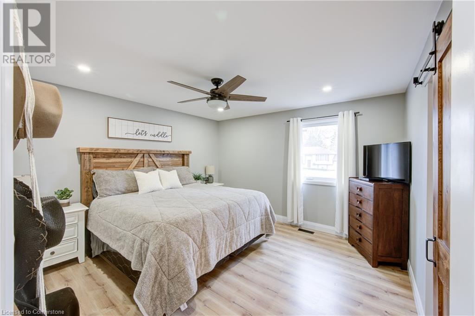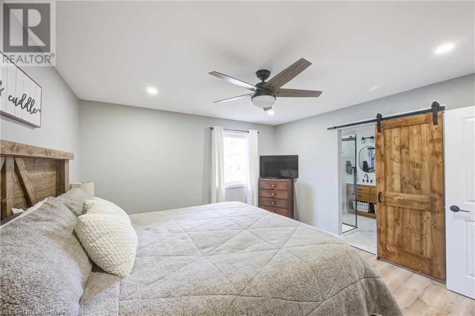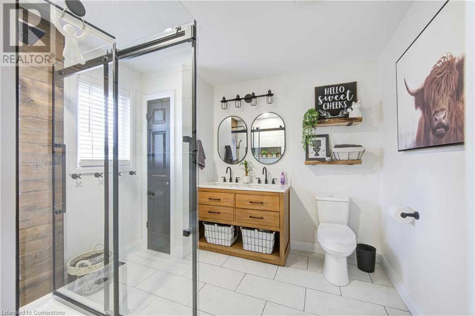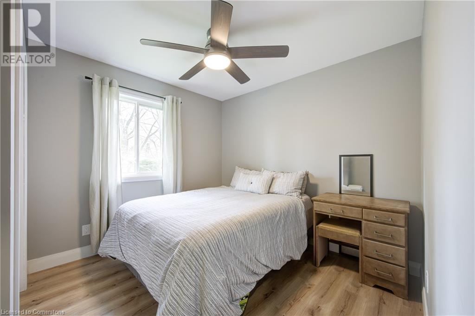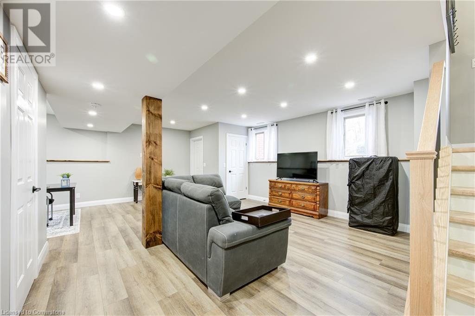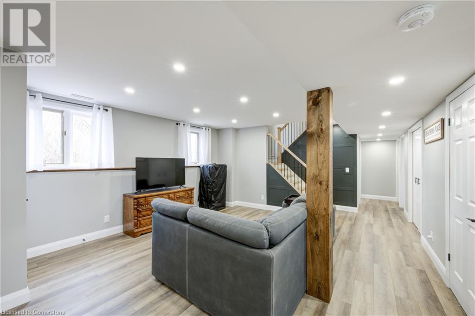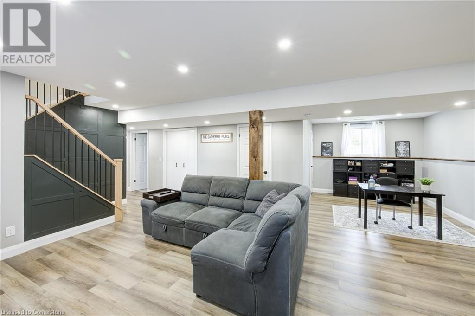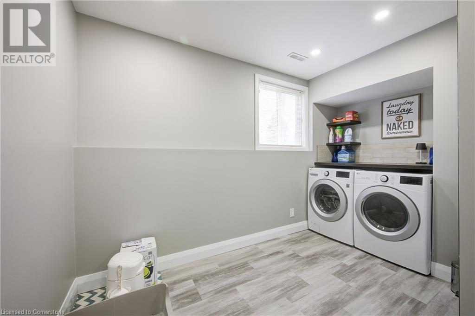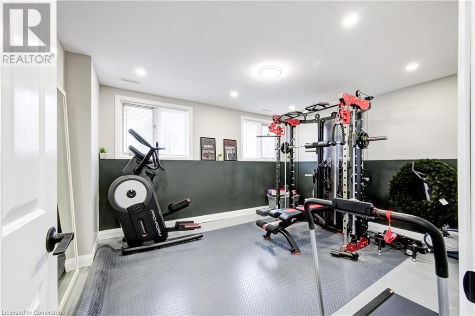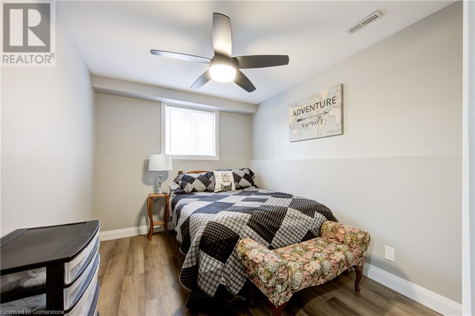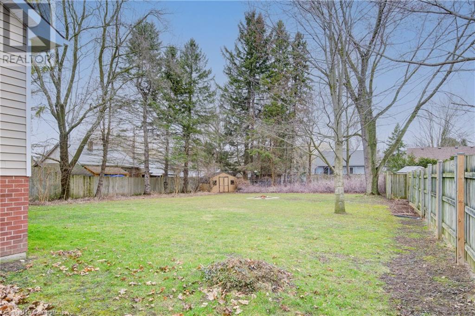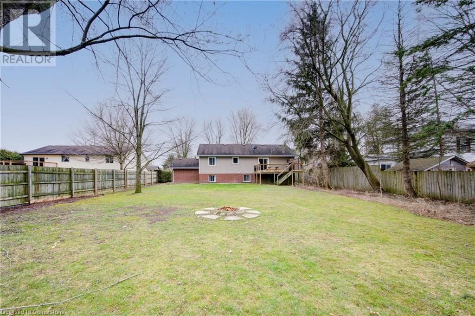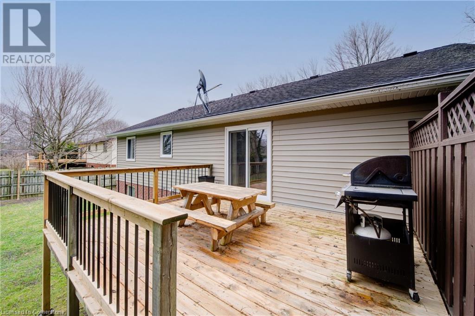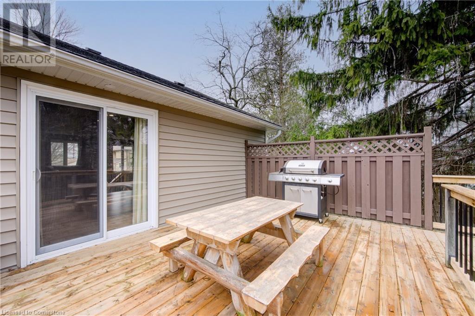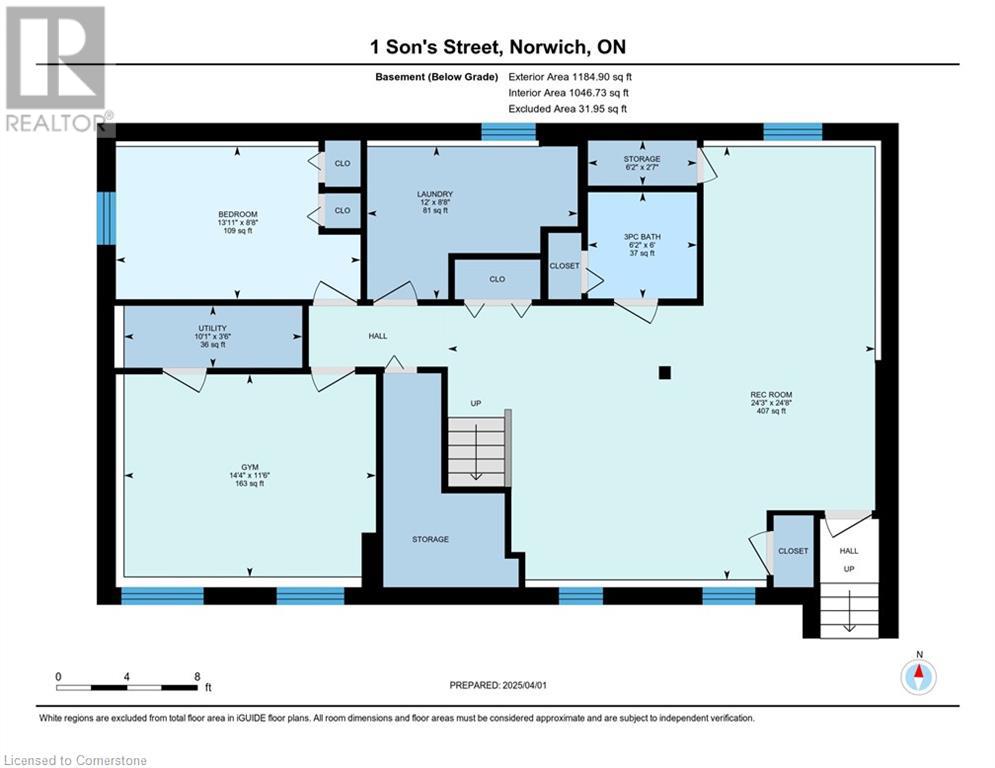4 Bedroom
3 Bathroom
1245 sqft
Raised Bungalow
Central Air Conditioning
Forced Air
$799,900
STUNNING RENOVATED BUNGALOW ON 1/3 OF AN ACRE IN SPRINGFORD! Only 5 min to Tillsonburg and 15 minutes to Woodstock and 401. Welcome to 1 Sons St, a beautifully updated 4-bedroom, 3-bathroom carpet-free home, meticulously renovated from top to bottom. The bright and airy, open-concept main level features a stunning all-white eat-in kitchen with black hardware, stainless steel appliances, and a generous family room with large windows for abundant natural light. The primary suite boasts sliding barn doors leading to a modern ensuite with his-and-her sinks. A fully finished basement offers two additional rooms, perfect for extra bedrooms, a gym, or a home office, plus a dedicated laundry room with ample storage. The expansive backyard features a large deck, ideal for outdoor enjoyment. Conveniently located within 10 minutes to all of Tilsonburg's amenities such as shopping, restaurants and more! Don't miss this move-in-ready gem! (id:49269)
Property Details
|
MLS® Number
|
40712497 |
|
Property Type
|
Single Family |
|
AmenitiesNearBy
|
Golf Nearby, Park, Place Of Worship, Playground |
|
CommunityFeatures
|
Quiet Area, School Bus |
|
EquipmentType
|
None |
|
Features
|
Sump Pump, Automatic Garage Door Opener |
|
ParkingSpaceTotal
|
7 |
|
RentalEquipmentType
|
None |
Building
|
BathroomTotal
|
3 |
|
BedroomsAboveGround
|
2 |
|
BedroomsBelowGround
|
2 |
|
BedroomsTotal
|
4 |
|
Appliances
|
Dishwasher, Refrigerator, Hood Fan, Window Coverings, Garage Door Opener |
|
ArchitecturalStyle
|
Raised Bungalow |
|
BasementDevelopment
|
Finished |
|
BasementType
|
Full (finished) |
|
ConstructedDate
|
1993 |
|
ConstructionMaterial
|
Wood Frame |
|
ConstructionStyleAttachment
|
Detached |
|
CoolingType
|
Central Air Conditioning |
|
ExteriorFinish
|
Brick, Vinyl Siding, Wood |
|
FireProtection
|
Smoke Detectors |
|
Fixture
|
Ceiling Fans |
|
FoundationType
|
Poured Concrete |
|
HalfBathTotal
|
1 |
|
HeatingFuel
|
Natural Gas |
|
HeatingType
|
Forced Air |
|
StoriesTotal
|
1 |
|
SizeInterior
|
1245 Sqft |
|
Type
|
House |
|
UtilityWater
|
Municipal Water |
Parking
Land
|
Acreage
|
No |
|
LandAmenities
|
Golf Nearby, Park, Place Of Worship, Playground |
|
Sewer
|
Septic System |
|
SizeDepth
|
198 Ft |
|
SizeFrontage
|
74 Ft |
|
SizeTotalText
|
Under 1/2 Acre |
|
ZoningDescription
|
R1 |
Rooms
| Level |
Type |
Length |
Width |
Dimensions |
|
Basement |
Utility Room |
|
|
3'6'' x 10'1'' |
|
Basement |
Storage |
|
|
2'7'' x 6'2'' |
|
Basement |
Recreation Room |
|
|
24'8'' x 24'3'' |
|
Basement |
Laundry Room |
|
|
8'8'' x 12'0'' |
|
Basement |
Bedroom |
|
|
11'6'' x 14'4'' |
|
Basement |
Bedroom |
|
|
8'8'' x 13'11'' |
|
Basement |
3pc Bathroom |
|
|
Measurements not available |
|
Main Level |
Other |
|
|
18'8'' x 18'7'' |
|
Main Level |
Primary Bedroom |
|
|
13'6'' x 12'9'' |
|
Main Level |
Living Room |
|
|
12'0'' x 14'11'' |
|
Main Level |
Kitchen |
|
|
9'8'' x 20'2'' |
|
Main Level |
Dining Room |
|
|
15'11'' x 12'0'' |
|
Main Level |
Bedroom |
|
|
9'8'' x 11'4'' |
|
Main Level |
5pc Bathroom |
|
|
Measurements not available |
|
Main Level |
2pc Bathroom |
|
|
Measurements not available |
https://www.realtor.ca/real-estate/28108420/1-sons-street-springford

