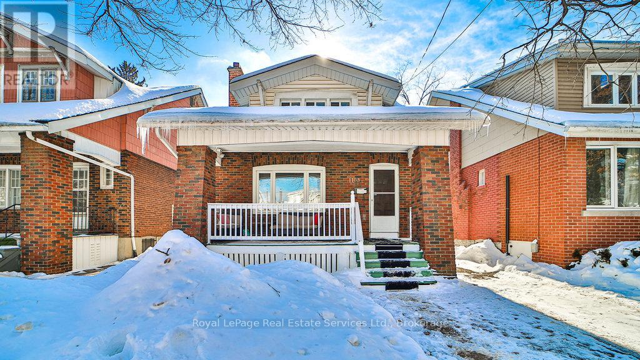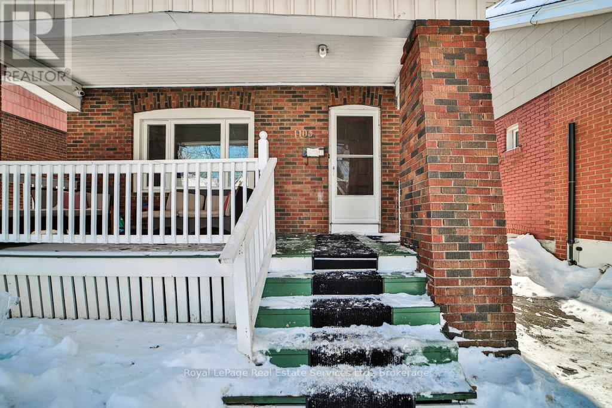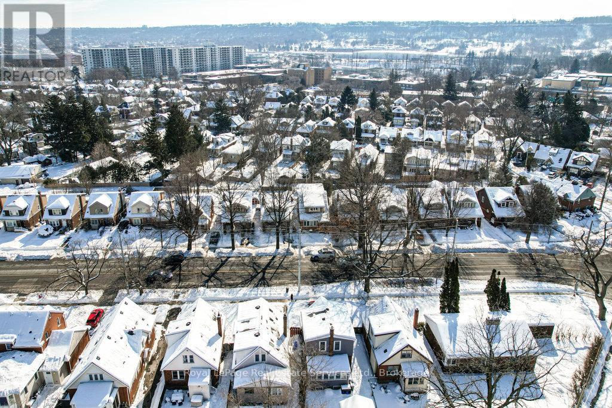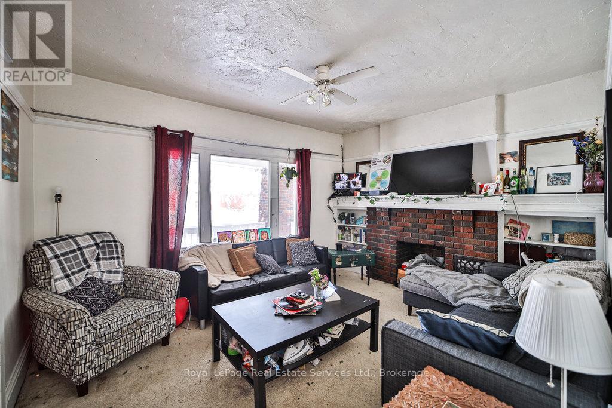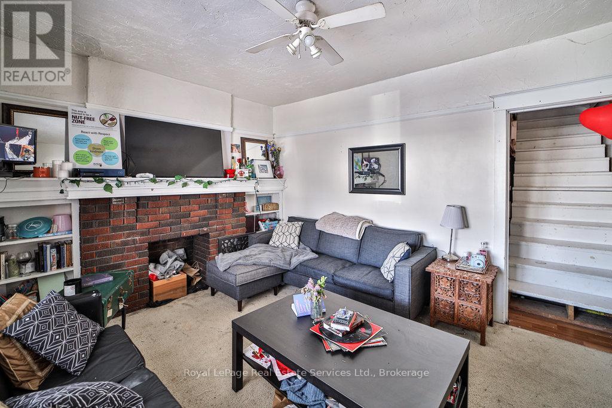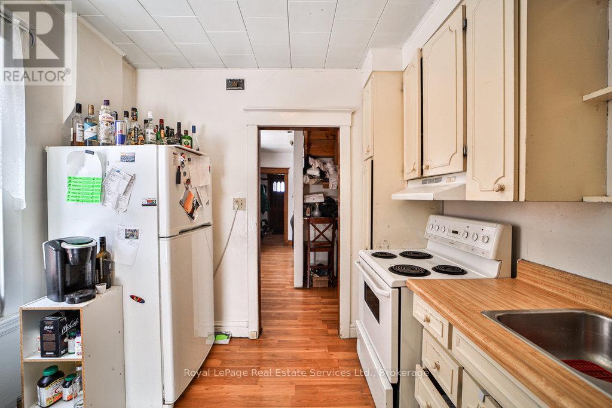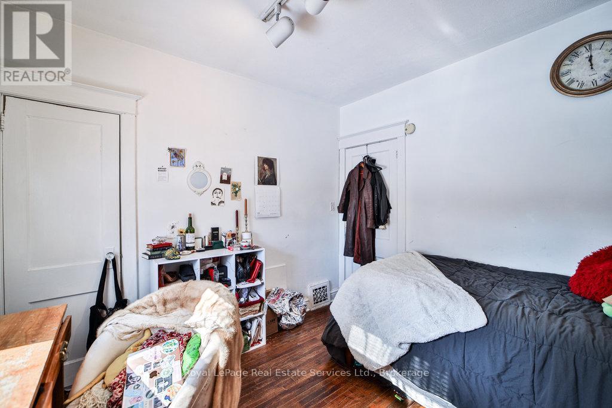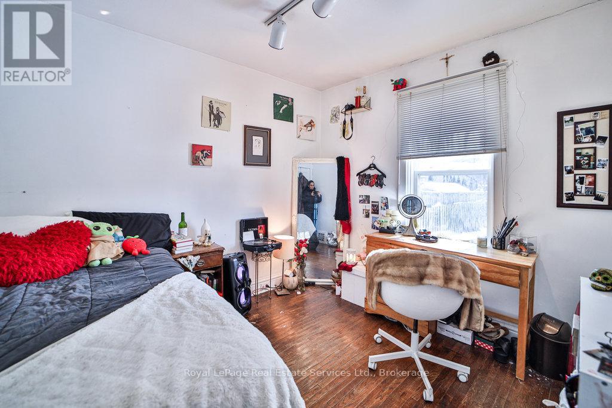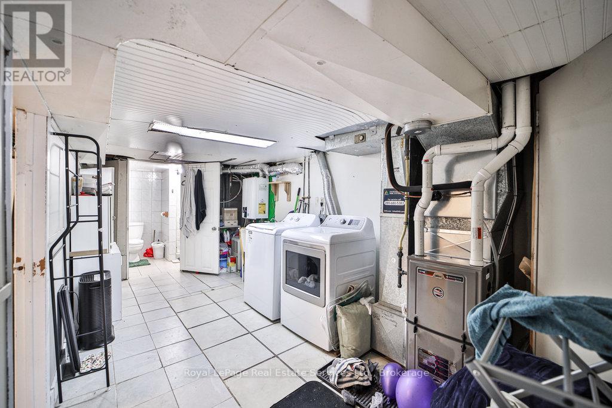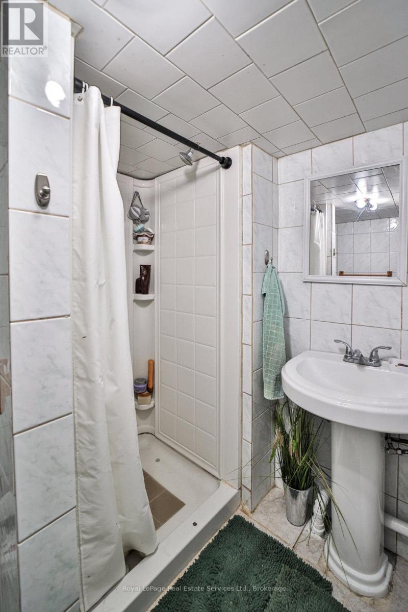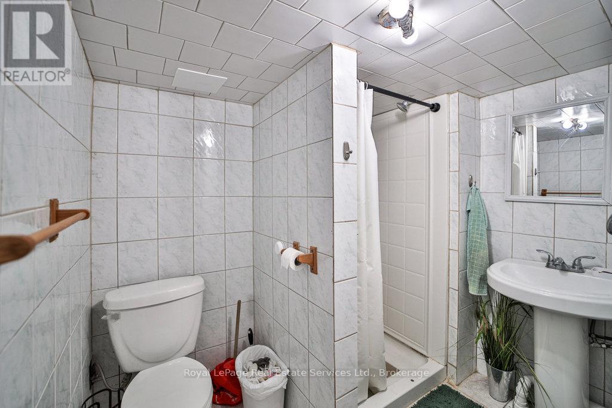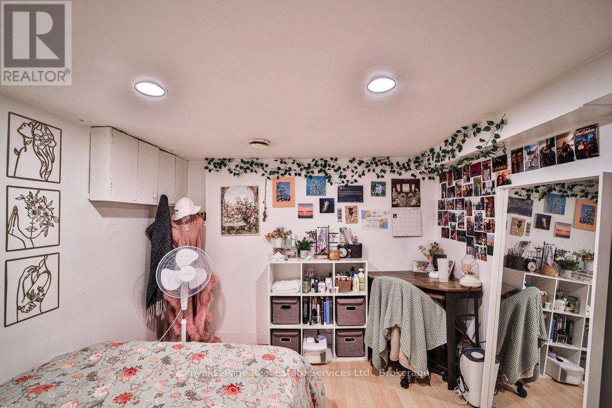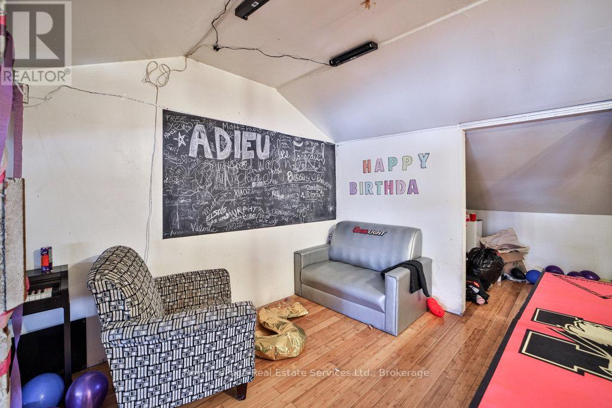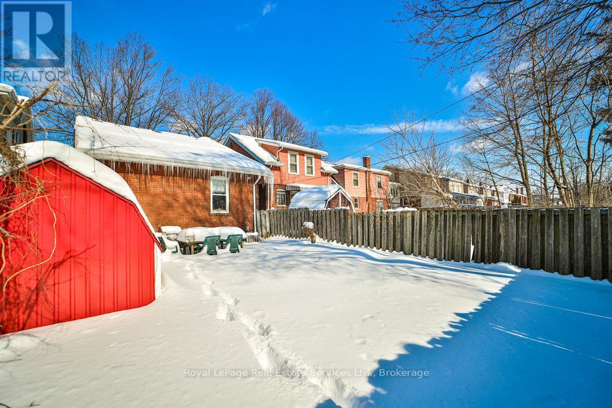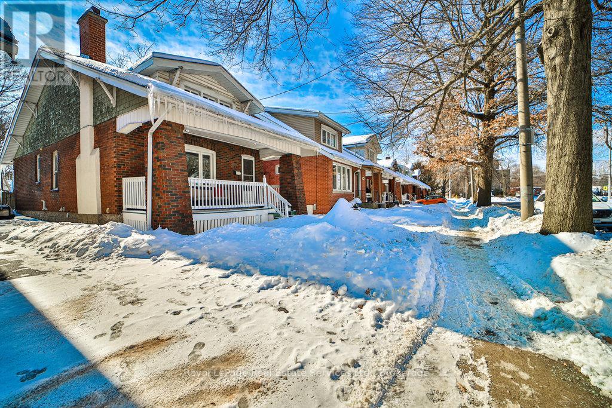416-218-8800
admin@hlfrontier.com
1105 King Street W Hamilton (Westdale), Ontario L8S 1L8
5 Bedroom
2 Bathroom
1100 - 1500 sqft
Bungalow
Fireplace
Central Air Conditioning
Forced Air
$799,900
Highly Sought after Westdale Investment Opportunity! Eight minute walk to McMaster University. This solid, fully rented 1,300 SF bungalow features five bedrooms, two kitchens and two bathrooms with potential to add a 6th bedroom. Furnace (2023) and A/C (2021) are updated. On-demand tankless hot water added in 2021. Clay drainage tiles removed, lateral wastewater drainpipe updated in 2017. Tenants pay own utilities. All appliances included. Hardwood floors on main level, bamboo floor in loft. Fully fenced yard with laneway access. (id:49269)
Property Details
| MLS® Number | X11988098 |
| Property Type | Single Family |
| Community Name | Westdale |
| AmenitiesNearBy | Public Transit, Schools, Hospital |
| EquipmentType | None |
| Features | Level |
| ParkingSpaceTotal | 3 |
| RentalEquipmentType | None |
| Structure | Porch, Shed |
Building
| BathroomTotal | 2 |
| BedroomsAboveGround | 5 |
| BedroomsTotal | 5 |
| Age | 51 To 99 Years |
| Amenities | Fireplace(s) |
| Appliances | Water Heater, Water Heater - Tankless, Water Meter, All |
| ArchitecturalStyle | Bungalow |
| BasementDevelopment | Finished |
| BasementType | N/a (finished) |
| ConstructionStyleAttachment | Detached |
| CoolingType | Central Air Conditioning |
| ExteriorFinish | Brick |
| FireProtection | Monitored Alarm |
| FireplacePresent | Yes |
| FireplaceTotal | 1 |
| FoundationType | Block |
| HeatingFuel | Natural Gas |
| HeatingType | Forced Air |
| StoriesTotal | 1 |
| SizeInterior | 1100 - 1500 Sqft |
| Type | House |
| UtilityWater | Municipal Water |
Parking
| No Garage |
Land
| Acreage | No |
| FenceType | Fenced Yard |
| LandAmenities | Public Transit, Schools, Hospital |
| Sewer | Sanitary Sewer |
| SizeDepth | 100 Ft |
| SizeFrontage | 30 Ft |
| SizeIrregular | 30 X 100 Ft |
| SizeTotalText | 30 X 100 Ft|under 1/2 Acre |
| ZoningDescription | R1a |
Rooms
| Level | Type | Length | Width | Dimensions |
|---|---|---|---|---|
| Basement | Kitchen | 4.03 m | 4.8 m | 4.03 m x 4.8 m |
| Basement | Bedroom 3 | 2.81 m | 3.47 m | 2.81 m x 3.47 m |
| Basement | Bedroom 4 | 2.81 m | 2.97 m | 2.81 m x 2.97 m |
| Basement | Bedroom 5 | 2.81 m | 3.27 m | 2.81 m x 3.27 m |
| Basement | Laundry Room | 2.97 m | 5.73 m | 2.97 m x 5.73 m |
| Main Level | Living Room | 4.3 m | 3.3 m | 4.3 m x 3.3 m |
| Main Level | Foyer | 1.48 m | 3.36 m | 1.48 m x 3.36 m |
| Main Level | Primary Bedroom | 2.97 m | 3.28 m | 2.97 m x 3.28 m |
| Main Level | Bedroom 2 | 2.96 m | 3.19 m | 2.96 m x 3.19 m |
| Main Level | Kitchen | 2.81 m | 3.22 m | 2.81 m x 3.22 m |
| Upper Level | Loft | 5.89 m | 6.95 m | 5.89 m x 6.95 m |
| Upper Level | Utility Room | 5.89 m | 2.4 m | 5.89 m x 2.4 m |
Utilities
| Cable | Available |
| Sewer | Installed |
https://www.realtor.ca/real-estate/27951767/1105-king-street-w-hamilton-westdale-westdale
Interested?
Contact us for more information

