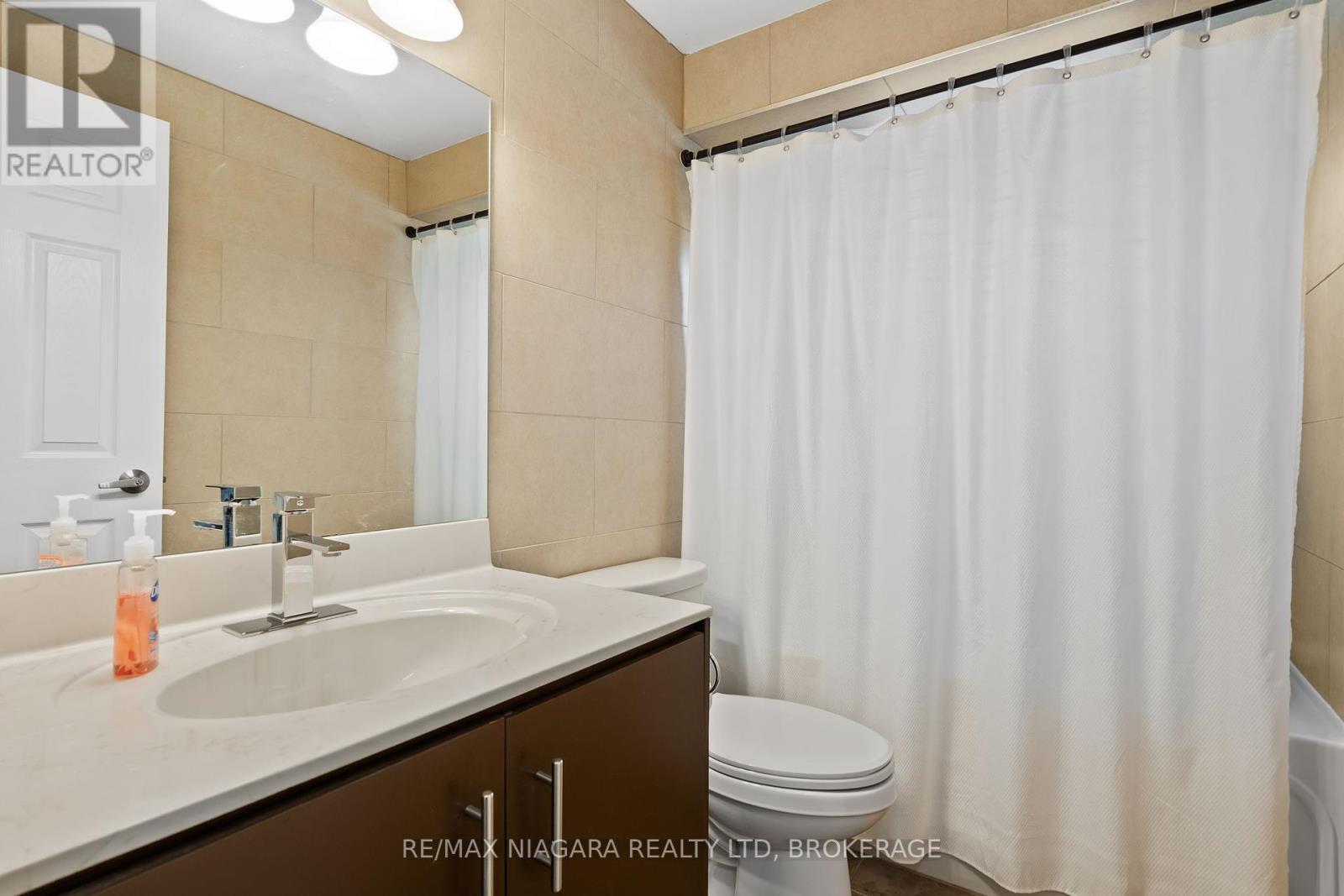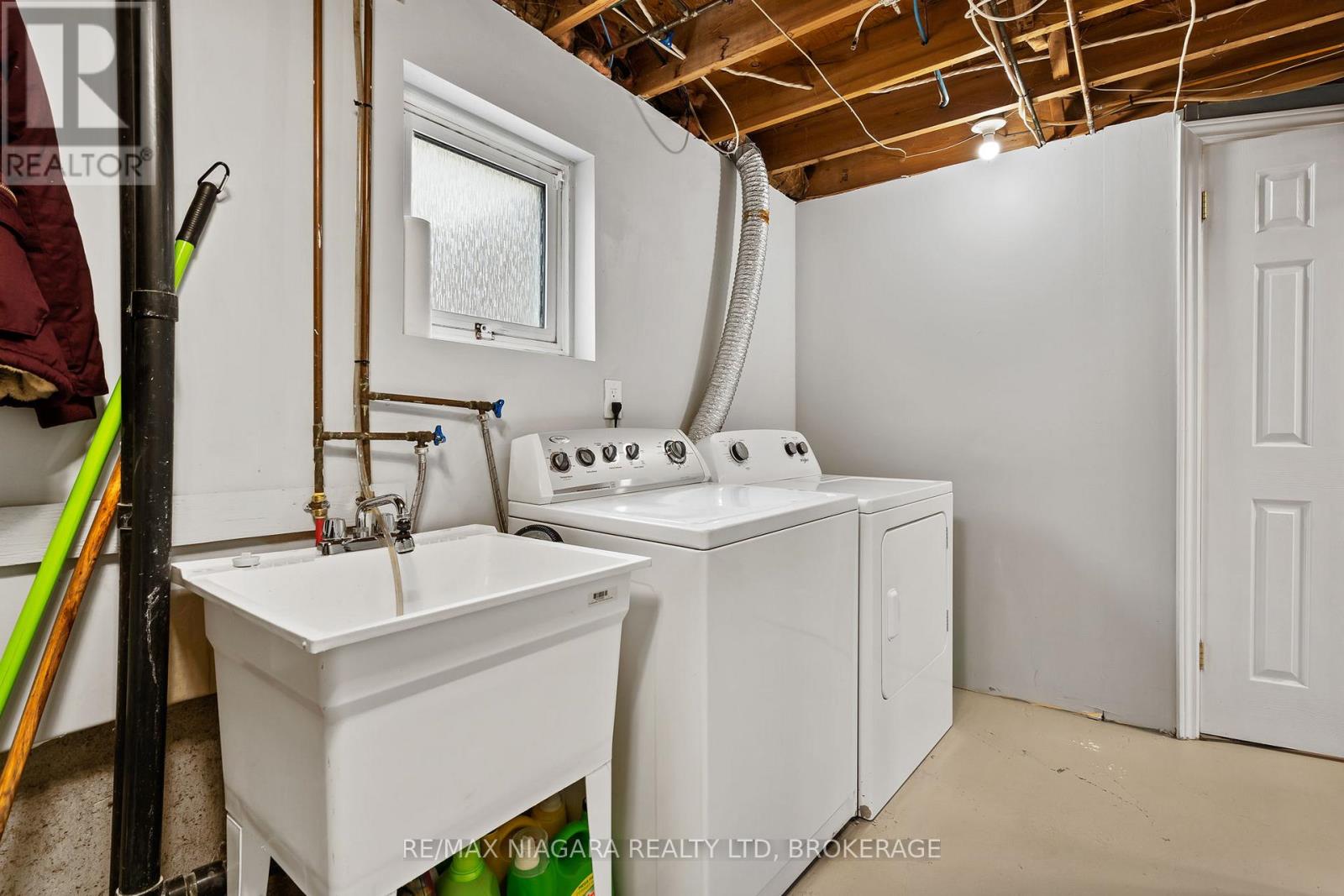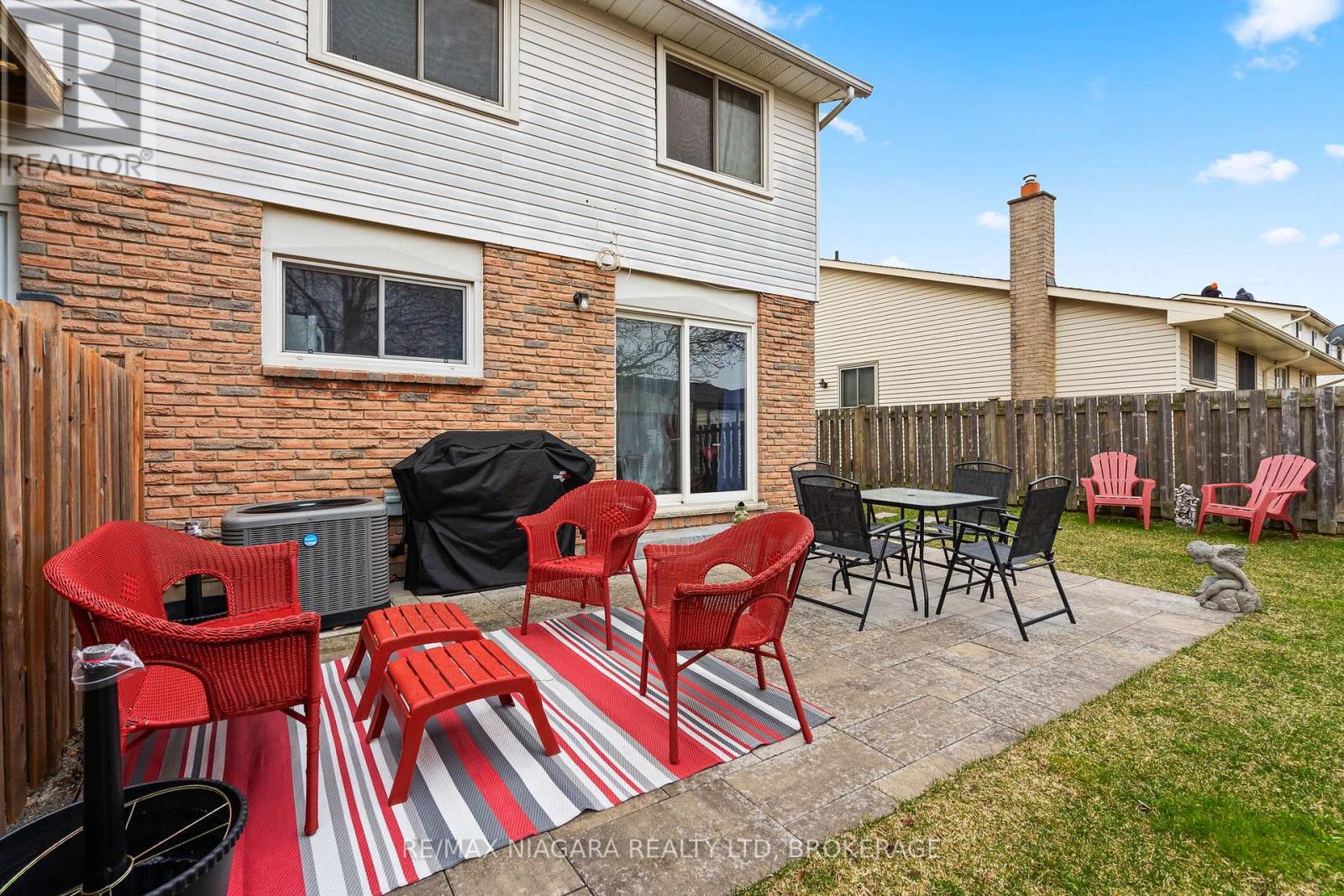3 Bedroom
2 Bathroom
1500 - 2000 sqft
Central Air Conditioning
Forced Air
$589,800
This beautifully updated home features fresh paint, newer flooring, baseboards, doors, and hardware throughout. The modernized kitchen boasts new countertops, a large sink, a stylish faucet, and elegant tiling. Enjoy the sophistication of California shutters on the main floor. Recent upgrades include a new front bay window (2020), a roof replacement (2019), and refreshed landscaping with interlocking stones (2020). Smart home features, such as a camera doorbell and Nest thermostat, provide added convenience. The front porch has been newly updated, and the backyard offers a new side fence and gate. Patio doors off the rec room lead to a backyard patio, perfect for outdoor entertaining. Don't miss the chance to make this your next home! (id:49269)
Property Details
|
MLS® Number
|
X12078522 |
|
Property Type
|
Single Family |
|
Community Name
|
455 - Secord Woods |
|
ParkingSpaceTotal
|
2 |
Building
|
BathroomTotal
|
2 |
|
BedroomsAboveGround
|
2 |
|
BedroomsBelowGround
|
1 |
|
BedroomsTotal
|
3 |
|
Age
|
51 To 99 Years |
|
Appliances
|
Dishwasher, Dryer, Stove, Washer, Refrigerator |
|
BasementDevelopment
|
Finished |
|
BasementType
|
Full (finished) |
|
ConstructionStyleAttachment
|
Semi-detached |
|
ConstructionStyleSplitLevel
|
Backsplit |
|
CoolingType
|
Central Air Conditioning |
|
ExteriorFinish
|
Brick Facing, Vinyl Siding |
|
FoundationType
|
Poured Concrete |
|
HeatingFuel
|
Natural Gas |
|
HeatingType
|
Forced Air |
|
SizeInterior
|
1500 - 2000 Sqft |
|
Type
|
House |
|
UtilityWater
|
Municipal Water |
Parking
Land
|
Acreage
|
No |
|
Sewer
|
Sanitary Sewer |
|
SizeDepth
|
100 Ft |
|
SizeFrontage
|
29 Ft ,7 In |
|
SizeIrregular
|
29.6 X 100 Ft |
|
SizeTotalText
|
29.6 X 100 Ft|under 1/2 Acre |
|
ZoningDescription
|
R1b |
Rooms
| Level |
Type |
Length |
Width |
Dimensions |
|
Second Level |
Bedroom |
4.24 m |
3.88 m |
4.24 m x 3.88 m |
|
Second Level |
Bedroom |
3.93 m |
3.02 m |
3.93 m x 3.02 m |
|
Basement |
Bedroom |
4.26 m |
3.88 m |
4.26 m x 3.88 m |
|
Lower Level |
Family Room |
5.68 m |
3.78 m |
5.68 m x 3.78 m |
|
Main Level |
Kitchen |
4.47 m |
2.28 m |
4.47 m x 2.28 m |
|
Main Level |
Living Room |
6.93 m |
3.27 m |
6.93 m x 3.27 m |
https://www.realtor.ca/real-estate/28158124/21-dundee-drive-st-catharines-secord-woods-455-secord-woods





























