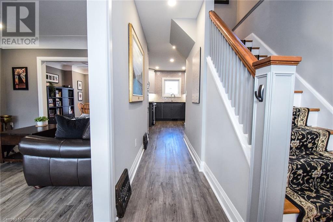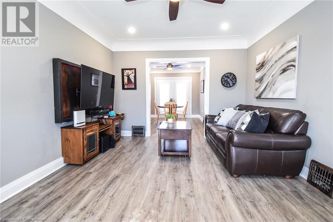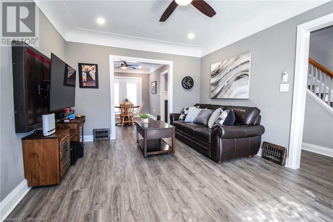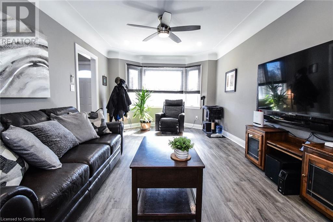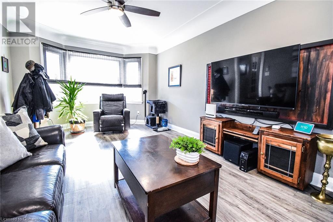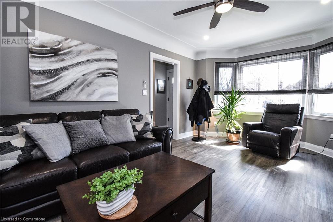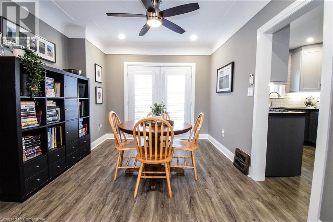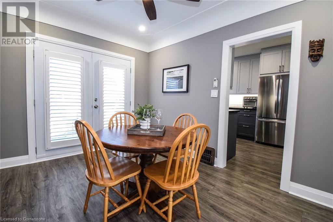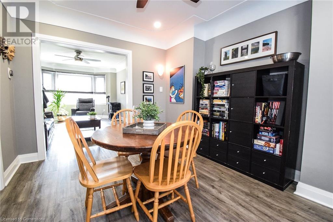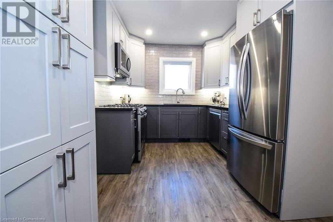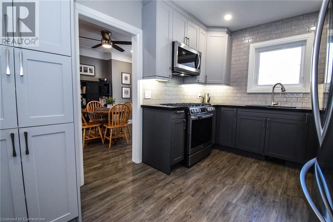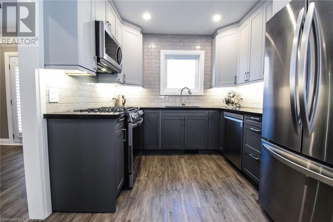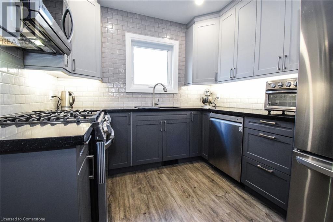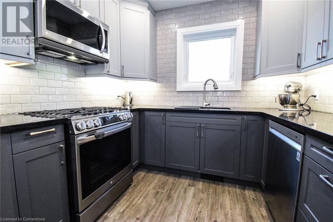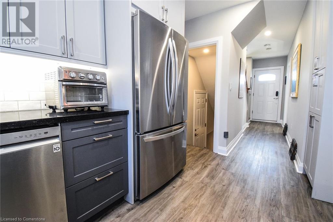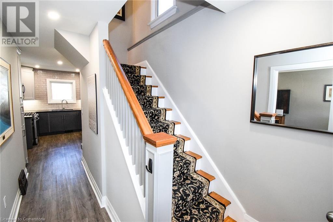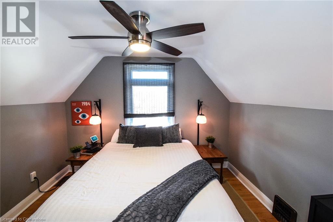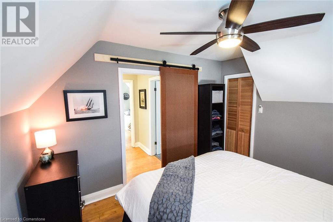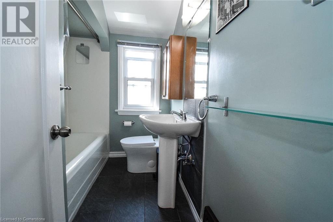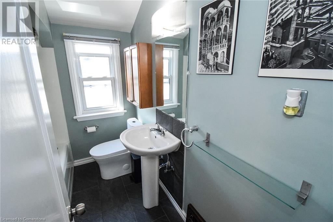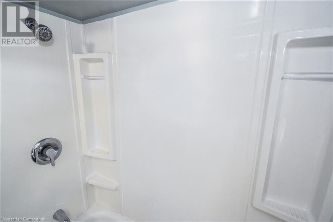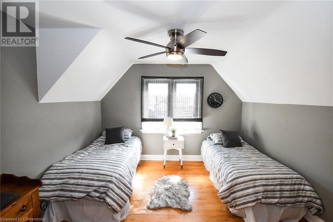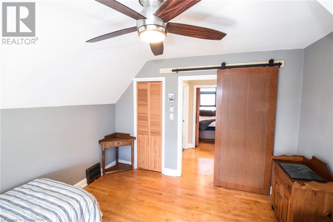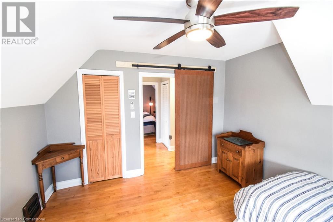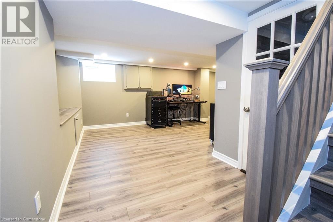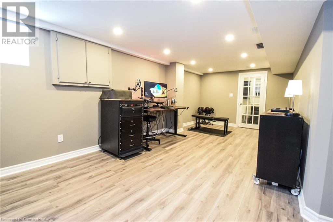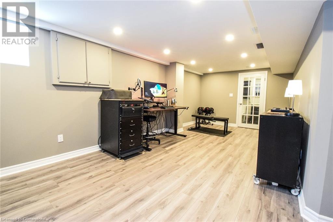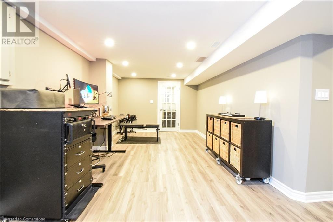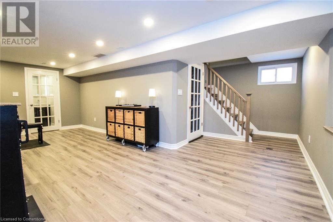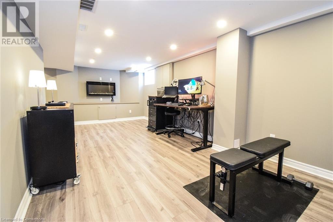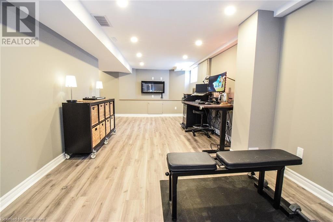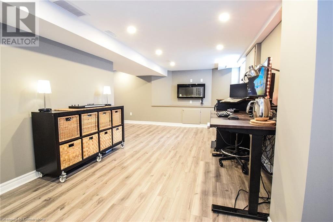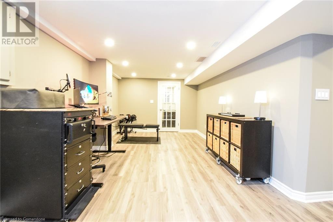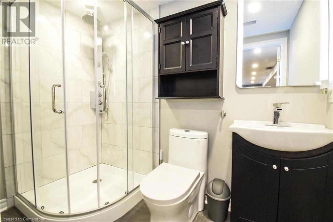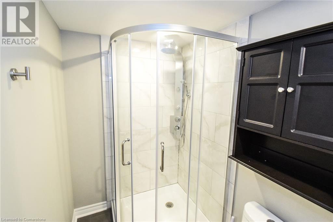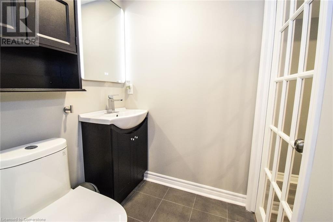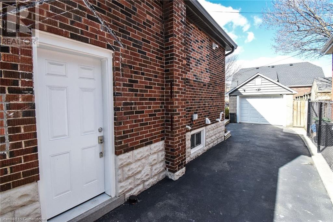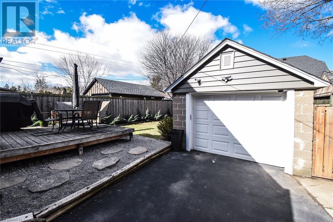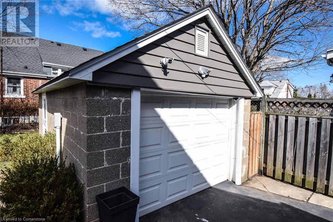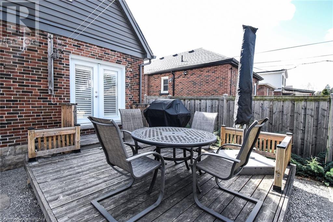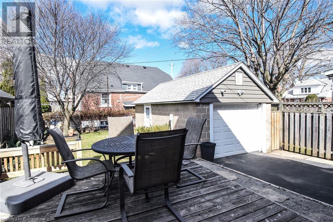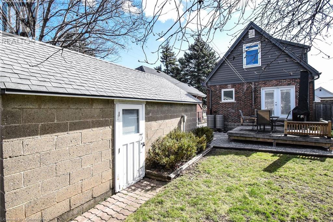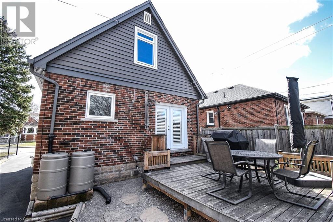3 Bedroom
2 Bathroom
1500 sqft
Central Air Conditioning
Forced Air
$709,999
Welcome to charming 104 Tragina Avenue South! This professionally finished 1.5 storey home features two plus one bedrooms, two full baths, separate side entrance ,finished basement and detached garage with hydro. This beautiful family home is extensively renovated inside and out with a great floor plan. The stunning new kitchen features an abundance of cabinetry, quartz countertops, gas range, new SS appliances, and subway backsplash. The cozy main floor living room and dining room with new French doors has modern vinyl plank flooring throughout. Two generous sized bedrooms and a 4pc bath are on the second floor. The finished basement with fireplace, 3 pc bath and walk-in shower, and separate side entrance has several possibilities. This additional finished living space can be used as a family room OR an extra bedroom OR a bachelor unit. Several options to explore. New siding, eaves, soffits, fascia, deck and private side drive compliment this home in East Hamilton. Conveniently located to easy highway access, shopping, schools, dining and more. Be impressed by this modern, cozy and centrally located family home. (id:49269)
Property Details
|
MLS® Number
|
40712435 |
|
Property Type
|
Single Family |
|
AmenitiesNearBy
|
Public Transit, Schools, Shopping |
|
CommunicationType
|
High Speed Internet |
|
Features
|
Paved Driveway, Automatic Garage Door Opener |
|
ParkingSpaceTotal
|
3 |
Building
|
BathroomTotal
|
2 |
|
BedroomsAboveGround
|
2 |
|
BedroomsBelowGround
|
1 |
|
BedroomsTotal
|
3 |
|
Appliances
|
Dishwasher, Dryer, Refrigerator, Washer, Window Coverings, Garage Door Opener |
|
BasementDevelopment
|
Finished |
|
BasementType
|
Full (finished) |
|
ConstructionStyleAttachment
|
Detached |
|
CoolingType
|
Central Air Conditioning |
|
ExteriorFinish
|
Brick, Vinyl Siding |
|
HeatingFuel
|
Natural Gas |
|
HeatingType
|
Forced Air |
|
StoriesTotal
|
2 |
|
SizeInterior
|
1500 Sqft |
|
Type
|
House |
|
UtilityWater
|
Municipal Water |
Parking
Land
|
AccessType
|
Road Access |
|
Acreage
|
No |
|
FenceType
|
Fence |
|
LandAmenities
|
Public Transit, Schools, Shopping |
|
Sewer
|
Municipal Sewage System |
|
SizeDepth
|
102 Ft |
|
SizeFrontage
|
34 Ft |
|
SizeTotalText
|
Under 1/2 Acre |
|
ZoningDescription
|
C |
Rooms
| Level |
Type |
Length |
Width |
Dimensions |
|
Second Level |
4pc Bathroom |
|
|
Measurements not available |
|
Second Level |
Bedroom |
|
|
11'0'' x 11'0'' |
|
Second Level |
Primary Bedroom |
|
|
11'5'' x 11'0'' |
|
Basement |
Bedroom |
|
|
21'5'' x 10'0'' |
|
Basement |
3pc Bathroom |
|
|
Measurements not available |
|
Main Level |
Living Room |
|
|
16'10'' x 11'5'' |
|
Main Level |
Dining Room |
|
|
12'5'' x 9'3'' |
|
Main Level |
Kitchen |
|
|
12'0'' x 9'0'' |
Utilities
|
Cable
|
Available |
|
Electricity
|
Available |
|
Natural Gas
|
Available |
https://www.realtor.ca/real-estate/28107675/104-tragina-avenue-s-hamilton


