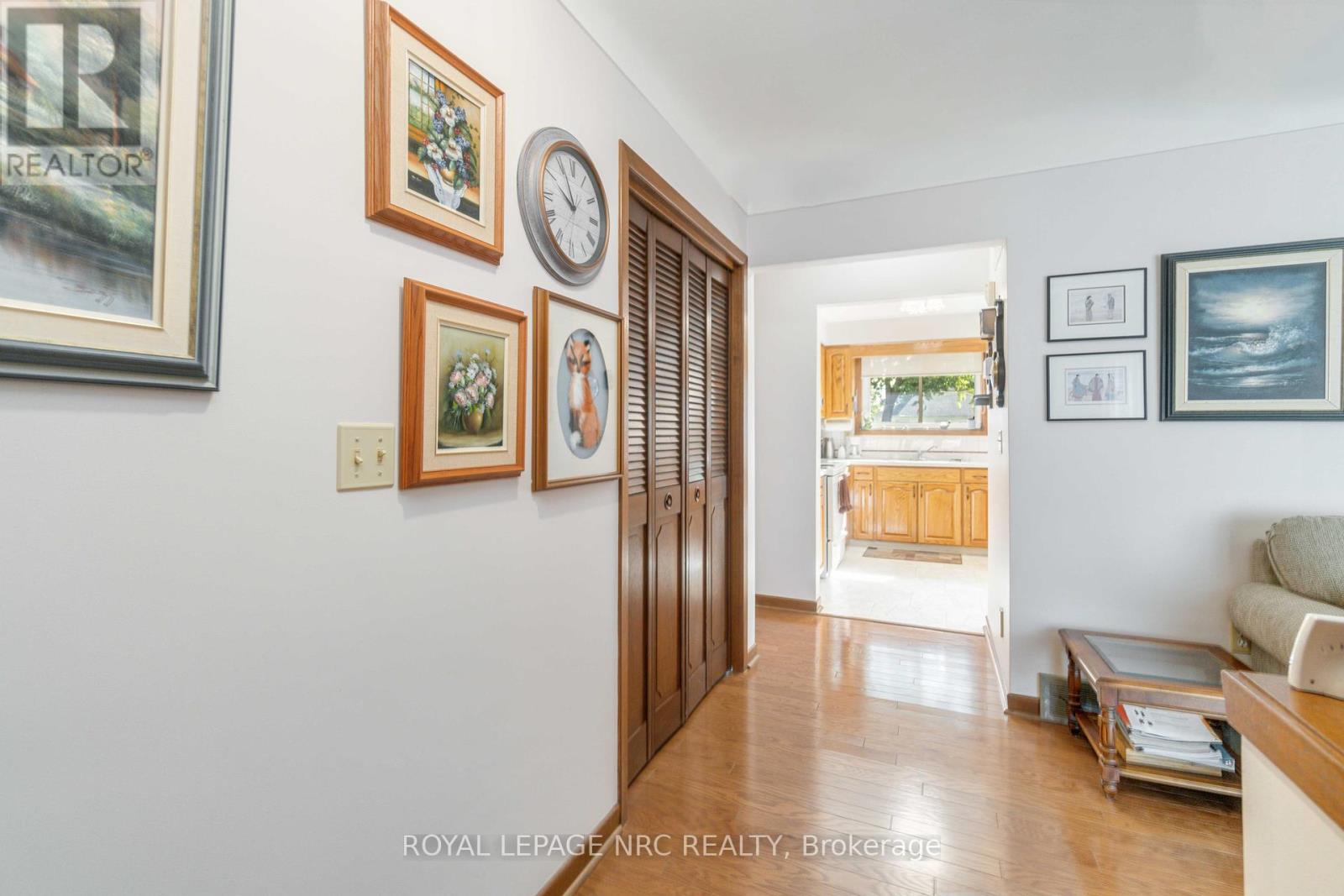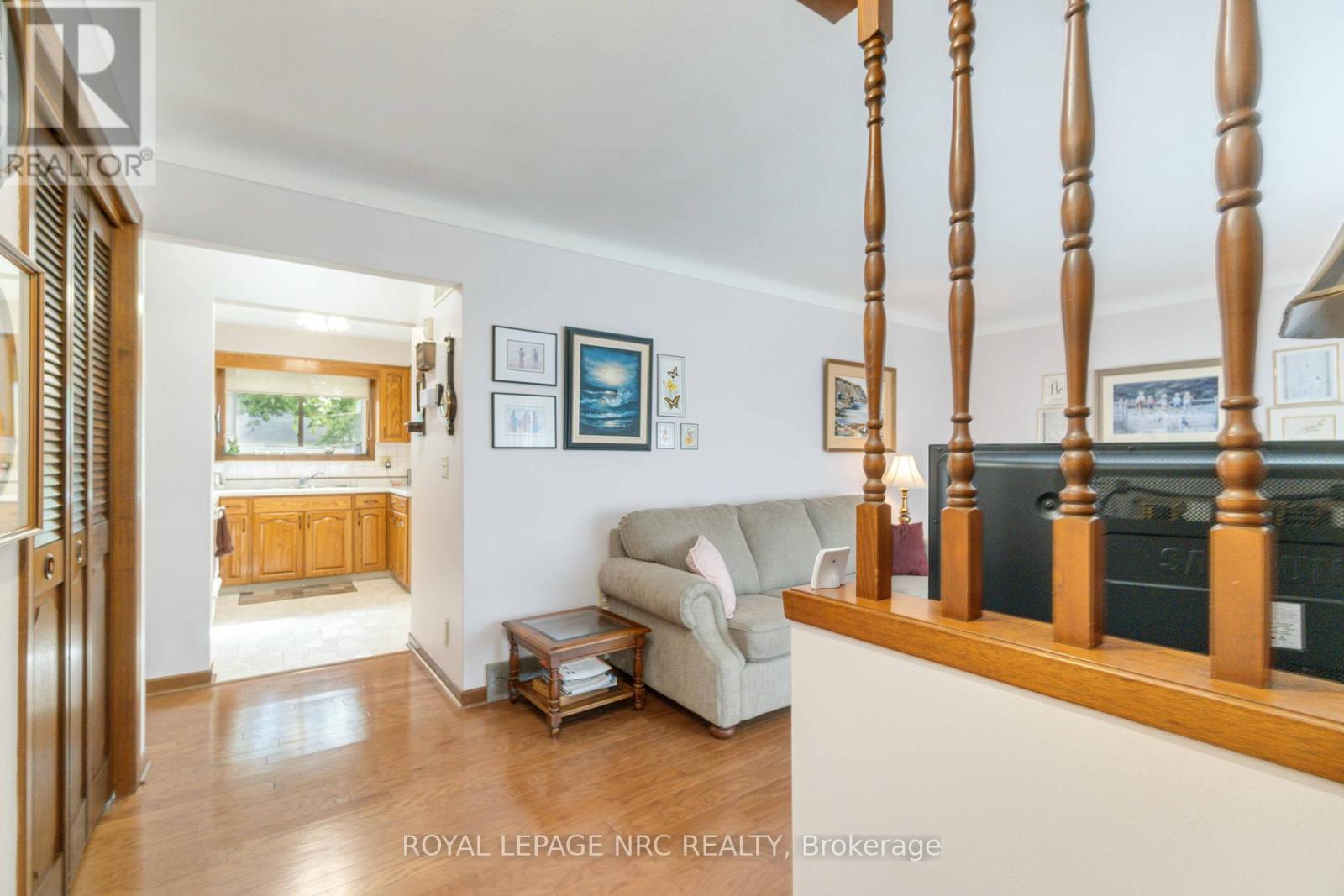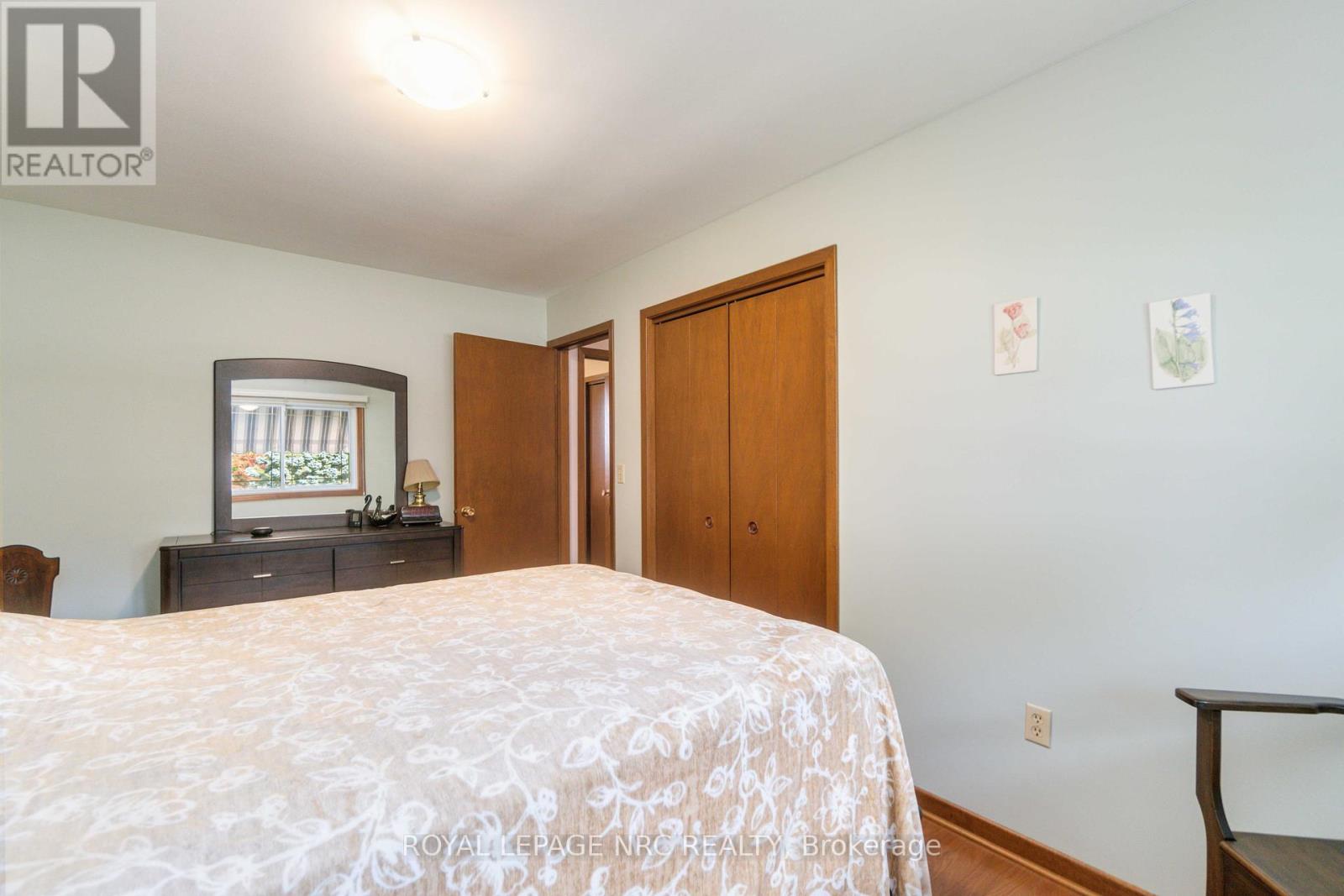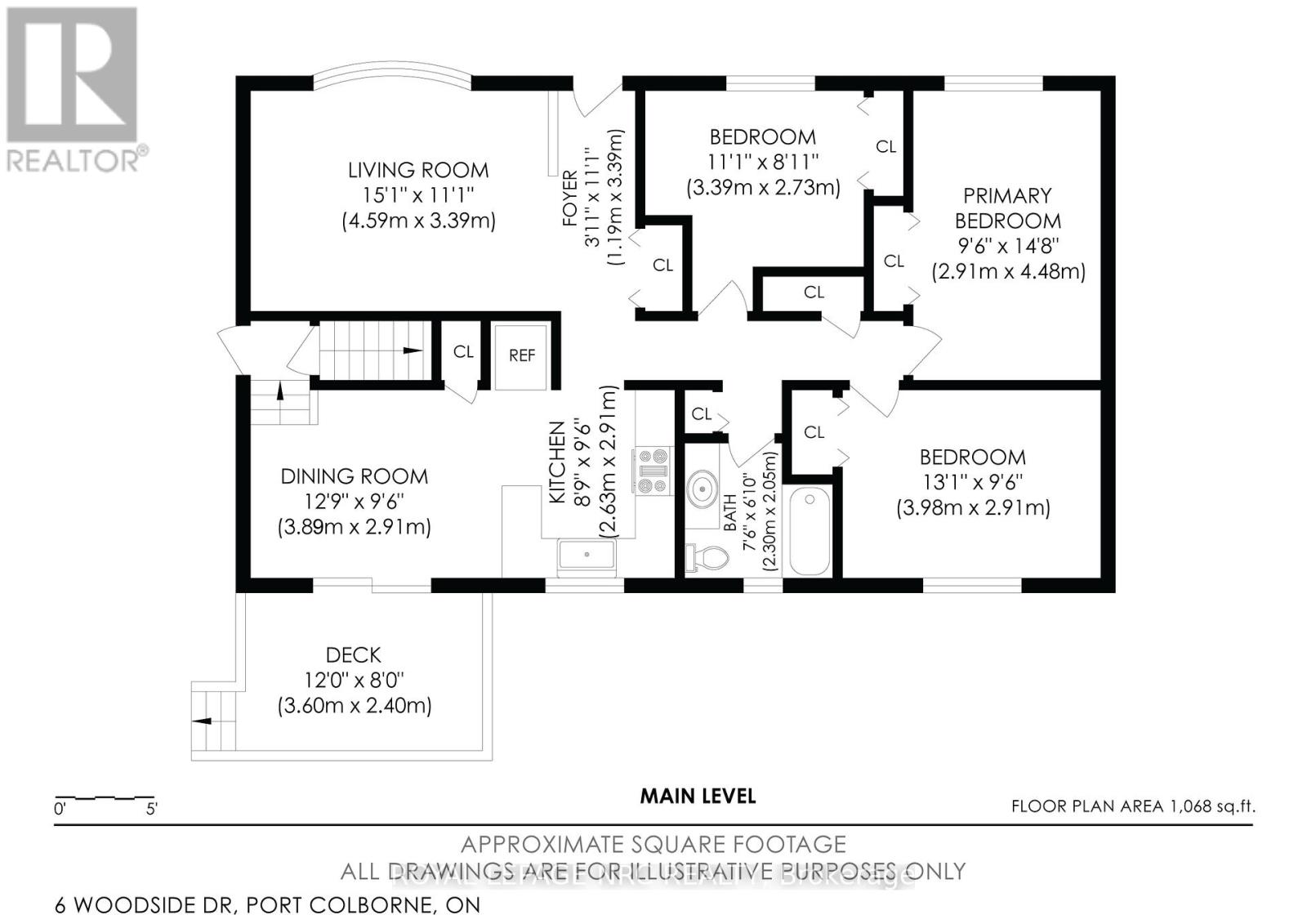416-218-8800
admin@hlfrontier.com
6 Woodside Drive Port Colborne (Main Street), Ontario L3K 5H1
3 Bedroom
2 Bathroom
700 - 1100 sqft
Bungalow
Fireplace
Central Air Conditioning
Forced Air
$574,900
WELL MAINTAINED 3 BEDROOM BUNGALOW ON A QUIET STREET. MAIN FLOOR FEATURES EAT-IN KITCHEN, PATIO DOORS WALK OUT TO DECK, BRIGHT LIVINGROOM, 3 BEDROOMS AND 4PC BATH. LOWER LEVEL COMPLETE WITH FAMILY ROOM, FIREPLACE, LAUNDRY ROOM, HUGE STORAGE AREA AND 3PC BATH (id:49269)
Property Details
| MLS® Number | X12056449 |
| Property Type | Single Family |
| Community Name | 877 - Main Street |
| AmenitiesNearBy | Park, Place Of Worship, Public Transit |
| CommunityFeatures | School Bus |
| ParkingSpaceTotal | 5 |
Building
| BathroomTotal | 2 |
| BedroomsAboveGround | 3 |
| BedroomsTotal | 3 |
| ArchitecturalStyle | Bungalow |
| BasementDevelopment | Partially Finished |
| BasementType | Full (partially Finished) |
| ConstructionStyleAttachment | Detached |
| CoolingType | Central Air Conditioning |
| ExteriorFinish | Brick Facing |
| FireplacePresent | Yes |
| FoundationType | Block |
| HeatingFuel | Natural Gas |
| HeatingType | Forced Air |
| StoriesTotal | 1 |
| SizeInterior | 700 - 1100 Sqft |
| Type | House |
| UtilityWater | Municipal Water |
Parking
| Attached Garage | |
| Garage |
Land
| Acreage | No |
| LandAmenities | Park, Place Of Worship, Public Transit |
| Sewer | Sanitary Sewer |
| SizeDepth | 135 Ft ,10 In |
| SizeFrontage | 75 Ft |
| SizeIrregular | 75 X 135.9 Ft |
| SizeTotalText | 75 X 135.9 Ft|under 1/2 Acre |
Rooms
| Level | Type | Length | Width | Dimensions |
|---|---|---|---|---|
| Basement | Bathroom | Measurements not available | ||
| Basement | Recreational, Games Room | 4.42 m | 7.09 m | 4.42 m x 7.09 m |
| Basement | Laundry Room | 5.54 m | 2.08 m | 5.54 m x 2.08 m |
| Basement | Other | 8.18 m | 3.35 m | 8.18 m x 3.35 m |
| Main Level | Kitchen | 2.67 m | 2.9 m | 2.67 m x 2.9 m |
| Main Level | Dining Room | 3.89 m | 2.9 m | 3.89 m x 2.9 m |
| Main Level | Living Room | 4.6 m | 3.38 m | 4.6 m x 3.38 m |
| Main Level | Bedroom | 3.38 m | 2.72 m | 3.38 m x 2.72 m |
| Main Level | Bedroom 2 | 2.9 m | 4.47 m | 2.9 m x 4.47 m |
| Main Level | Bedroom 3 | 3.99 m | 2.9 m | 3.99 m x 2.9 m |
| Main Level | Bathroom | Measurements not available |
Interested?
Contact us for more information
















































