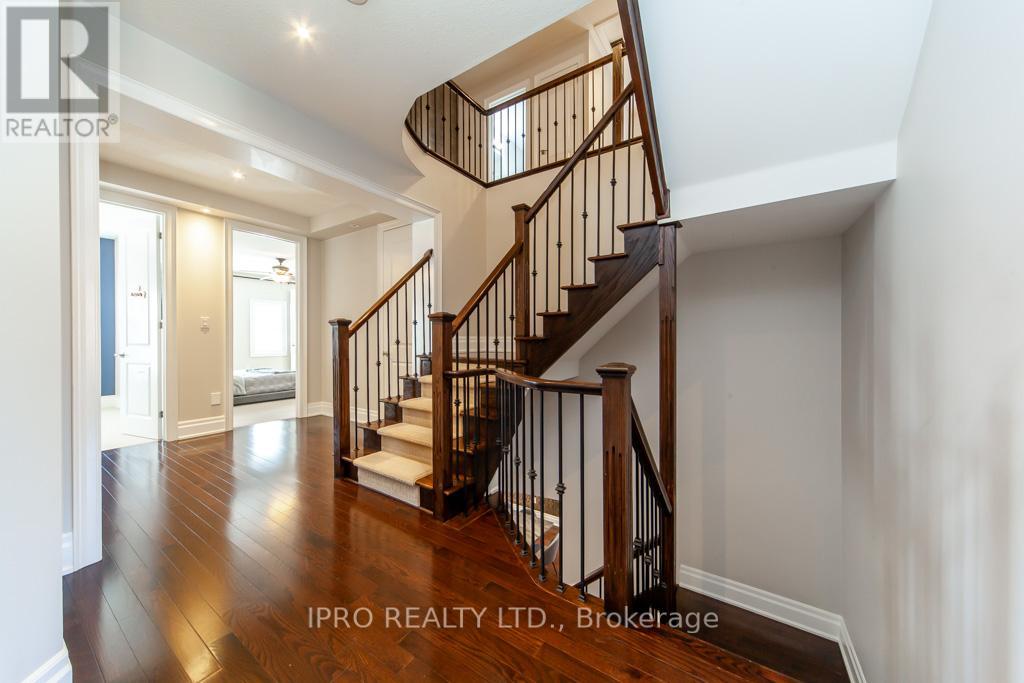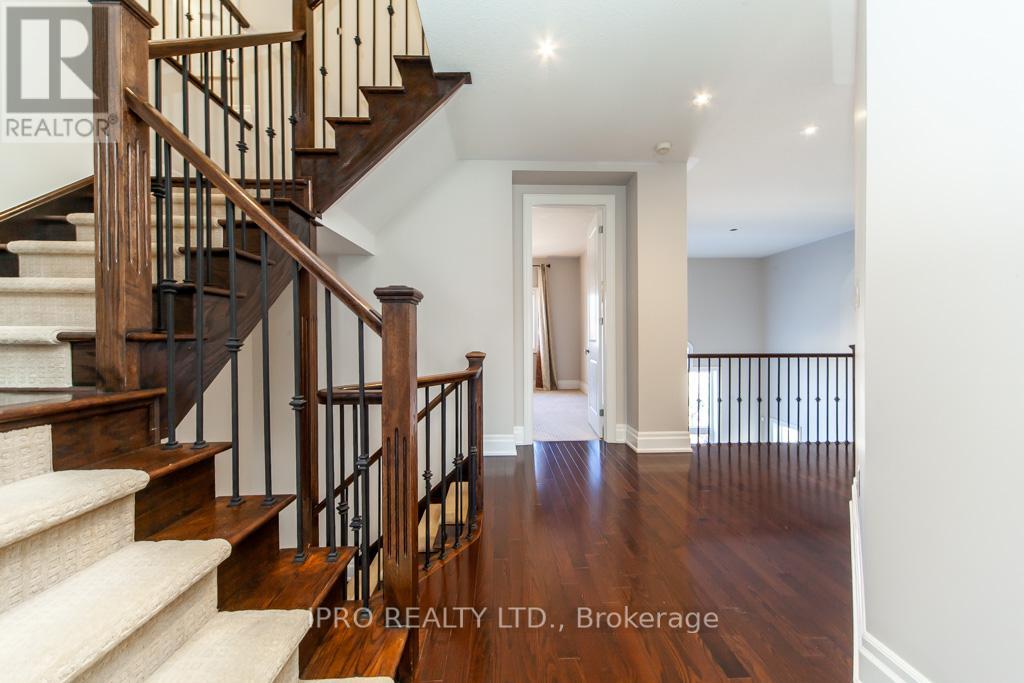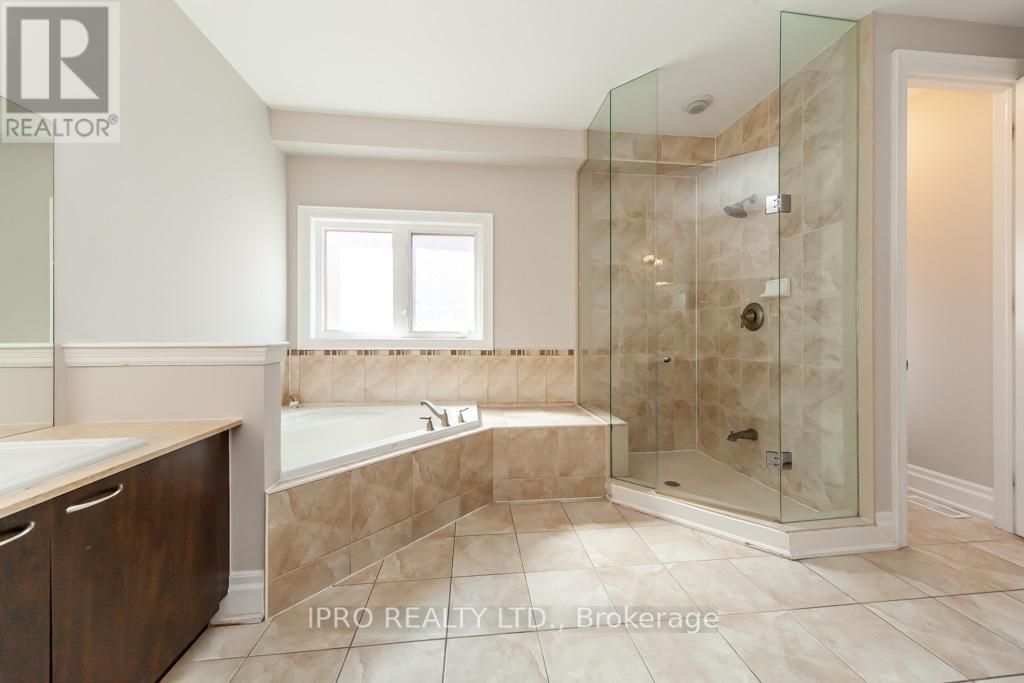5 Bedroom
5 Bathroom
3500 - 5000 sqft
Fireplace
Central Air Conditioning
Forced Air
$2,399,900
Luxurious Home 4228 sq ft ( above ground) with 5 Bedrooms. This home has it all, opulence and character. Only a street from Lake Ontario. 9 feet ceilings and pot lights throughout. 3 bedrooms with en-suite and 2 bedrooms Semi en-suite. The main door leads to a Grand entrance and you are greeted by a home office and a wide corridor that opens to the Great room with very high windows and almost 20 feet ceiling . The Kitchen & Breakfast area overlook the Great room. The Kitchen has an adjoining pantry . The main floor has a very spacious living / dinning for those large gatherings. Upgraded Kitchen with top of the line appliances and granite top counter tops. Upper level has a unique balcony overlooking the family room. Main floor laundry with Direct Garage access. Upper level with 4 bedrooms and the 3rd level is a spacious loft which can be the 5th bedroom with en-suite or can be entertainment / home office hub. (id:49269)
Property Details
|
MLS® Number
|
W12078684 |
|
Property Type
|
Single Family |
|
Community Name
|
1001 - BR Bronte |
|
ParkingSpaceTotal
|
4 |
Building
|
BathroomTotal
|
5 |
|
BedroomsAboveGround
|
5 |
|
BedroomsTotal
|
5 |
|
Age
|
6 To 15 Years |
|
Amenities
|
Fireplace(s) |
|
Appliances
|
Garage Door Opener Remote(s), Central Vacuum, Dishwasher, Dryer, Garage Door Opener, Water Heater, Microwave, Oven, Stove, Washer, Window Coverings, Refrigerator |
|
BasementDevelopment
|
Unfinished |
|
BasementType
|
Full (unfinished) |
|
ConstructionStyleAttachment
|
Detached |
|
CoolingType
|
Central Air Conditioning |
|
ExteriorFinish
|
Brick Facing, Stone |
|
FireplacePresent
|
Yes |
|
FireplaceTotal
|
1 |
|
FoundationType
|
Block |
|
HalfBathTotal
|
1 |
|
HeatingFuel
|
Natural Gas |
|
HeatingType
|
Forced Air |
|
StoriesTotal
|
2 |
|
SizeInterior
|
3500 - 5000 Sqft |
|
Type
|
House |
|
UtilityWater
|
Municipal Water |
Parking
Land
|
Acreage
|
No |
|
Sewer
|
Sanitary Sewer |
|
SizeDepth
|
113 Ft ,2 In |
|
SizeFrontage
|
49 Ft ,2 In |
|
SizeIrregular
|
49.2 X 113.2 Ft |
|
SizeTotalText
|
49.2 X 113.2 Ft|under 1/2 Acre |
|
ZoningDescription
|
Rl5 Sp: 233 |
Rooms
| Level |
Type |
Length |
Width |
Dimensions |
|
Second Level |
Bedroom |
4.19 m |
3.89 m |
4.19 m x 3.89 m |
|
Second Level |
Bedroom |
4.19 m |
3.89 m |
4.19 m x 3.89 m |
|
Second Level |
Bedroom |
3.58 m |
3.58 m |
3.58 m x 3.58 m |
|
Second Level |
Bedroom |
7.39 m |
3.89 m |
7.39 m x 3.89 m |
|
Third Level |
Bedroom |
9.07 m |
4.8 m |
9.07 m x 4.8 m |
|
Main Level |
Office |
3.17 m |
2.97 m |
3.17 m x 2.97 m |
|
Main Level |
Dining Room |
6.02 m |
3.81 m |
6.02 m x 3.81 m |
|
Main Level |
Great Room |
5.11 m |
4.34 m |
5.11 m x 4.34 m |
|
Main Level |
Kitchen |
3.48 m |
3.89 m |
3.48 m x 3.89 m |
|
Main Level |
Eating Area |
3.48 m |
3.89 m |
3.48 m x 3.89 m |
https://www.realtor.ca/real-estate/28158423/3420-mistwell-crescent-oakville-br-bronte-1001-br-bronte
















































