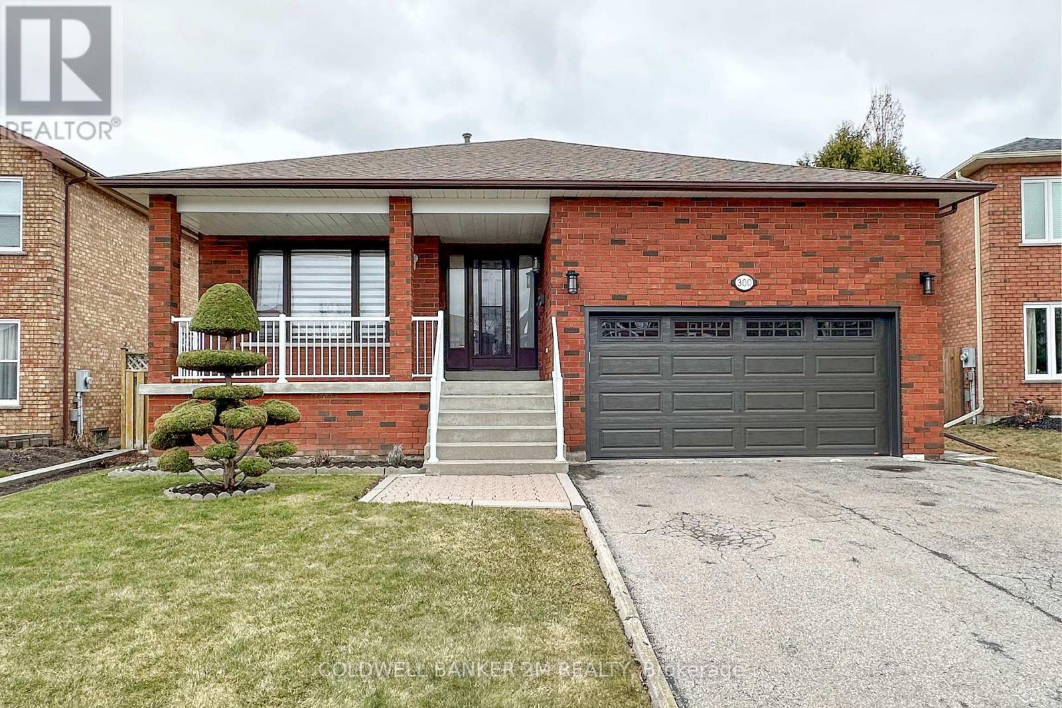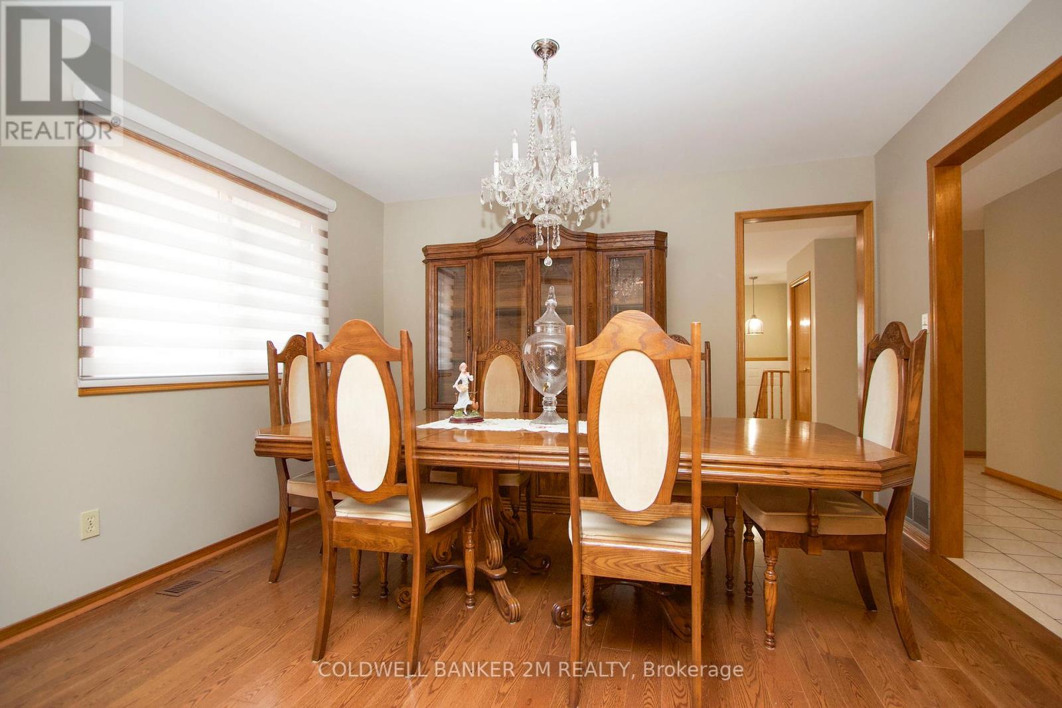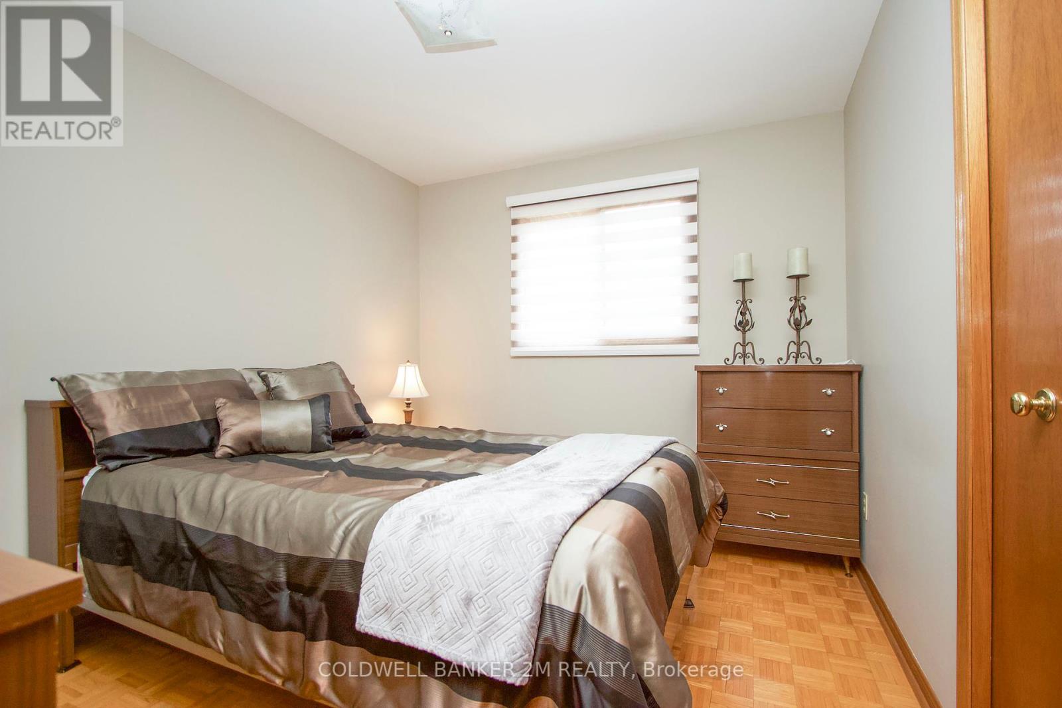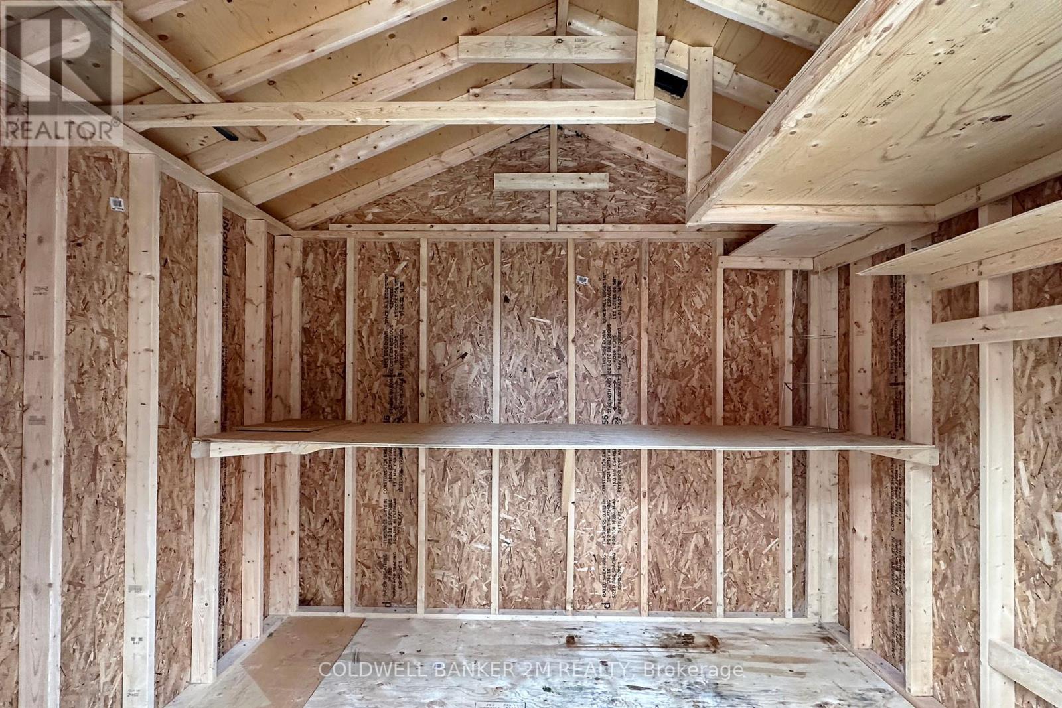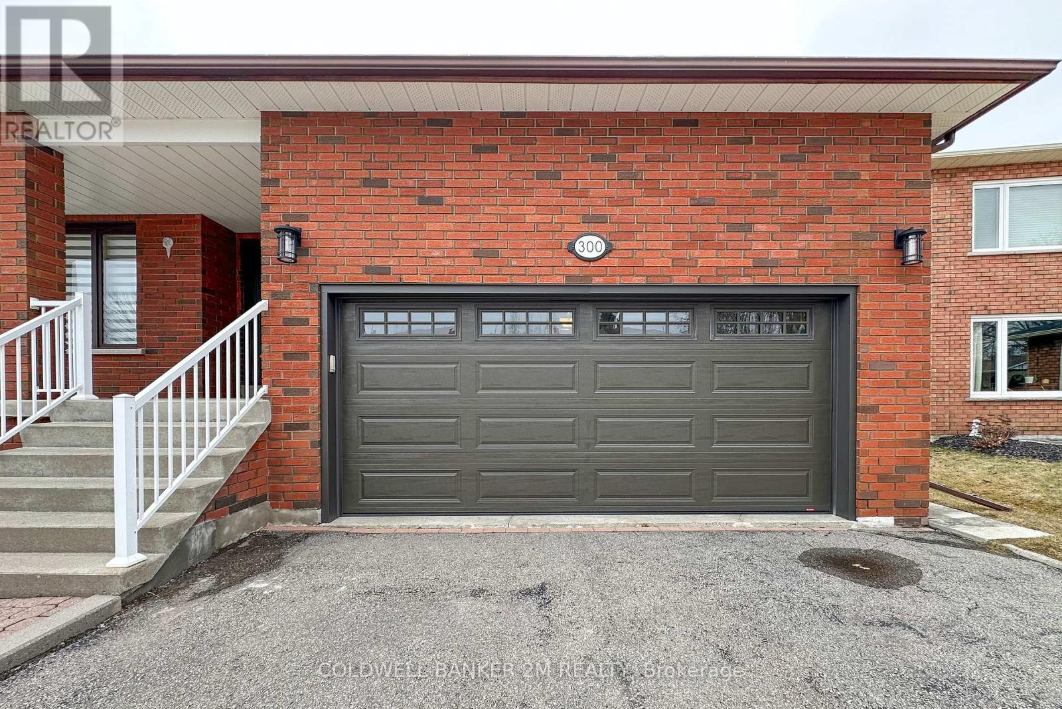3 Bedroom
3 Bathroom
1500 - 2000 sqft
Bungalow
Fireplace
Central Air Conditioning
Forced Air
$949,900
This custom-built, all-brick bungalow is situated near the Oshawa-Whitby border in a sought-after, mature neighbourhood. Offering three bedrooms and three full bathrooms, it provides spacious, one-level living with modern updates throughout. Ideally located close to shopping, schools, transit, and parks, this move-in-ready home features a beautifully updated kitchen with new stainless steel appliances and granite counter-tops and back-splash (2021). The entire home has been freshly painted in neutral tones, with all popcorn ceilings removed for a sleek, contemporary look. Hardwood flooring enhances the living and dining areas, complemented by new window coverings throughout. Recent upgrades include new shingles (2024), ensuring long-term value and peace of mind.The expansive, drywalled basement offers exceptional potential for multi-generational living, featuring a large finished recreation space, an additional stove, and kitchen cupboards, 8 foot ceilings and an extra large cold cellar, it's perfect for extended family or added entertaining options. Outside, the fully fenced backyard provides both privacy and functionality, complete with a new shed (2022) on a concrete pad with hydro, ideal for storage or a workshop. The double-car garage includes two loft areas for additional storage. Don't miss the opportunity to own this meticulously maintained home in a prime location! (id:49269)
Property Details
|
MLS® Number
|
E12056300 |
|
Property Type
|
Single Family |
|
Community Name
|
McLaughlin |
|
ParkingSpaceTotal
|
6 |
Building
|
BathroomTotal
|
3 |
|
BedroomsAboveGround
|
3 |
|
BedroomsTotal
|
3 |
|
Amenities
|
Fireplace(s) |
|
Appliances
|
Garage Door Opener Remote(s), Central Vacuum, Water Heater, Dishwasher, Dryer, Microwave, Two Stoves, Washer, Window Coverings, Refrigerator |
|
ArchitecturalStyle
|
Bungalow |
|
BasementDevelopment
|
Partially Finished |
|
BasementFeatures
|
Separate Entrance |
|
BasementType
|
N/a (partially Finished) |
|
ConstructionStyleAttachment
|
Detached |
|
CoolingType
|
Central Air Conditioning |
|
ExteriorFinish
|
Brick |
|
FireplacePresent
|
Yes |
|
FireplaceTotal
|
1 |
|
FlooringType
|
Hardwood, Tile, Parquet |
|
FoundationType
|
Poured Concrete |
|
HeatingFuel
|
Natural Gas |
|
HeatingType
|
Forced Air |
|
StoriesTotal
|
1 |
|
SizeInterior
|
1500 - 2000 Sqft |
|
Type
|
House |
|
UtilityWater
|
Municipal Water |
Parking
Land
|
Acreage
|
No |
|
Sewer
|
Sanitary Sewer |
|
SizeDepth
|
103 Ft ,9 In |
|
SizeFrontage
|
50 Ft ,3 In |
|
SizeIrregular
|
50.3 X 103.8 Ft |
|
SizeTotalText
|
50.3 X 103.8 Ft |
Rooms
| Level |
Type |
Length |
Width |
Dimensions |
|
Lower Level |
Recreational, Games Room |
4.54 m |
6.83 m |
4.54 m x 6.83 m |
|
Main Level |
Living Room |
3.76 m |
4.95 m |
3.76 m x 4.95 m |
|
Main Level |
Dining Room |
3.76 m |
3.06 m |
3.76 m x 3.06 m |
|
Main Level |
Kitchen |
5.77 m |
4.03 m |
5.77 m x 4.03 m |
|
Main Level |
Primary Bedroom |
5.75 m |
3.63 m |
5.75 m x 3.63 m |
|
Main Level |
Bedroom 2 |
3.35 m |
2.87 m |
3.35 m x 2.87 m |
|
Main Level |
Bedroom 3 |
3.2 m |
2.89 m |
3.2 m x 2.89 m |
https://www.realtor.ca/real-estate/28107139/300-salerno-street-oshawa-mclaughlin-mclaughlin

