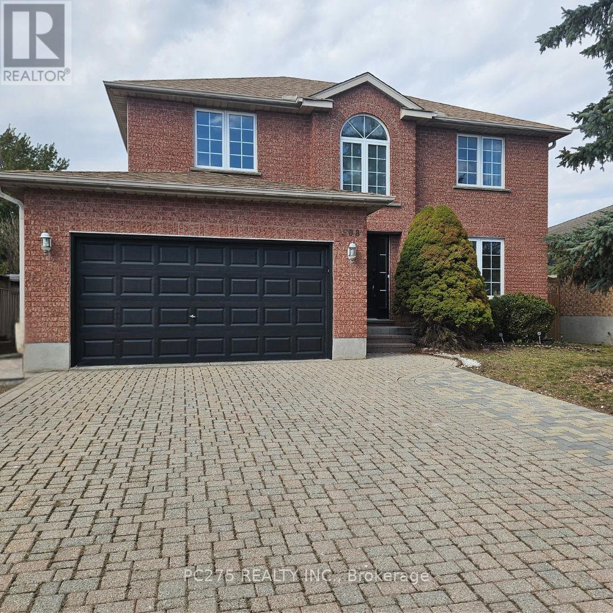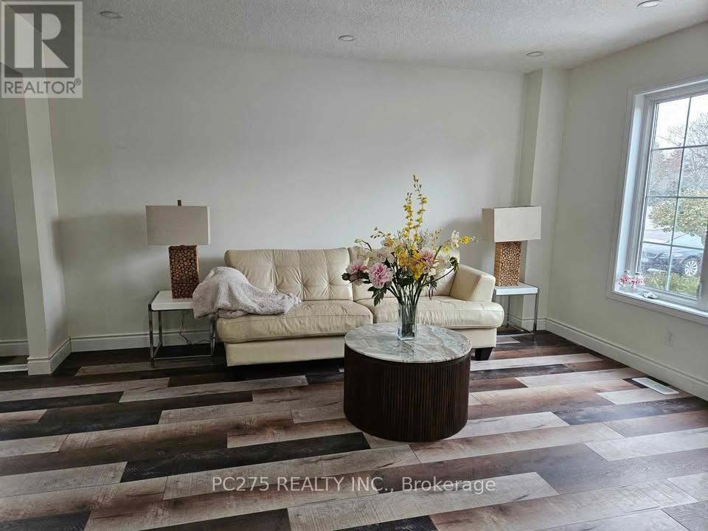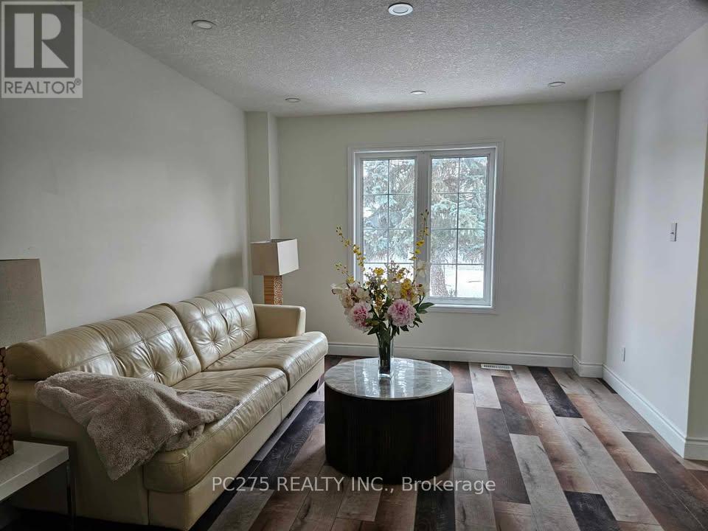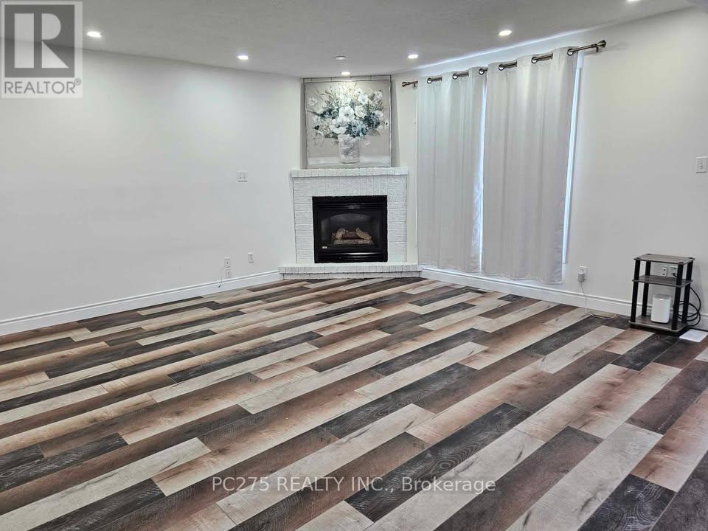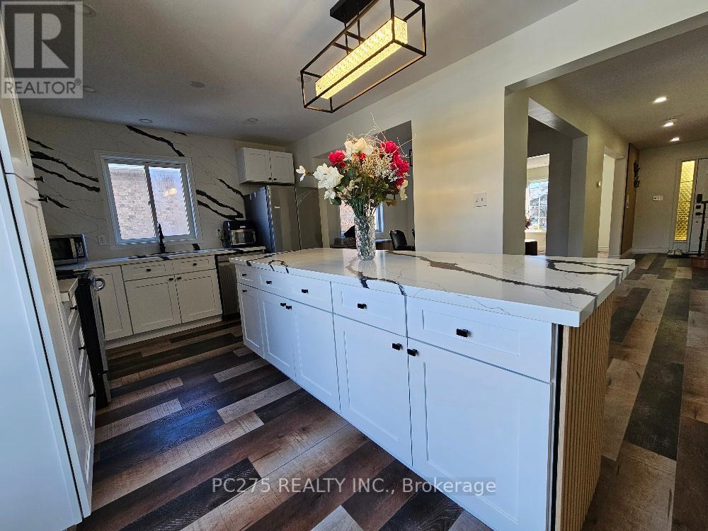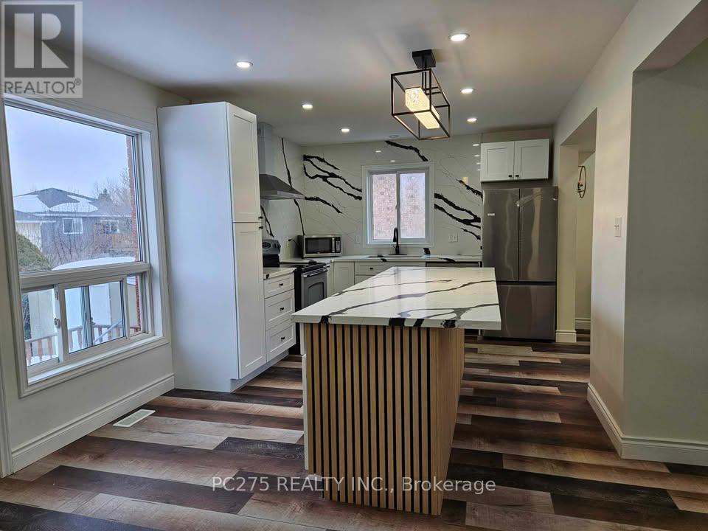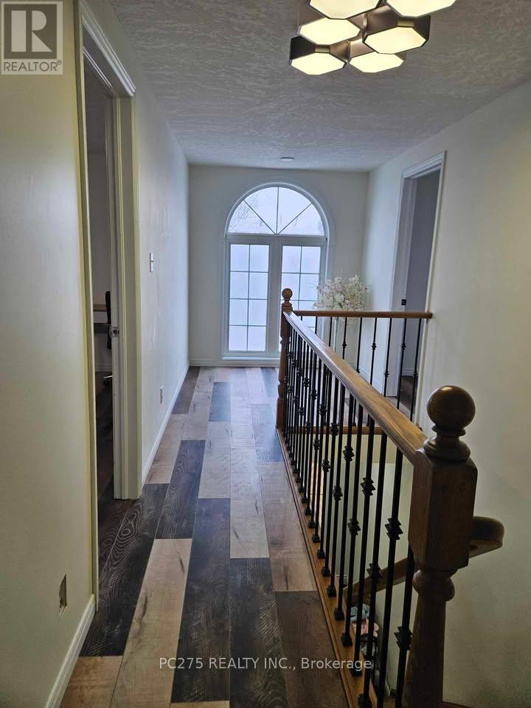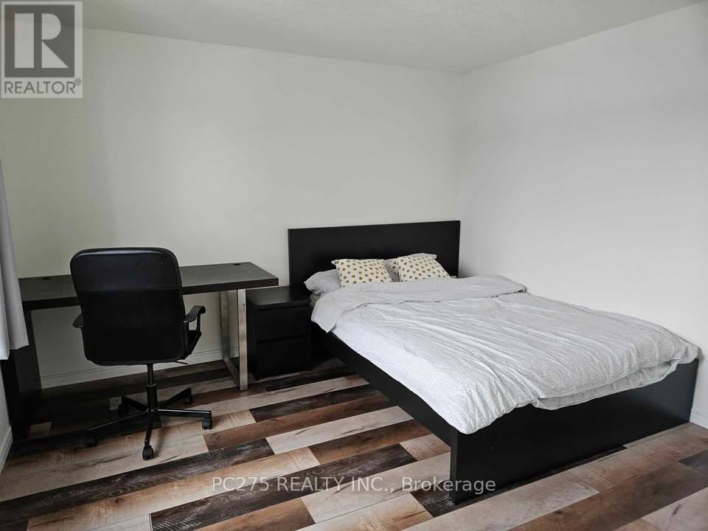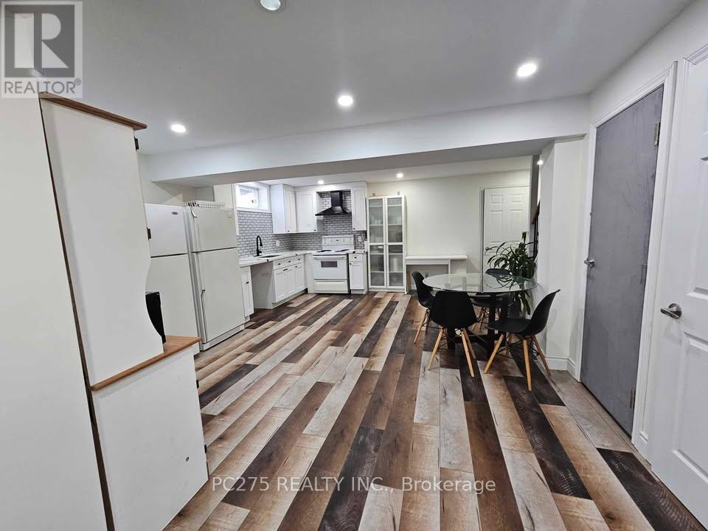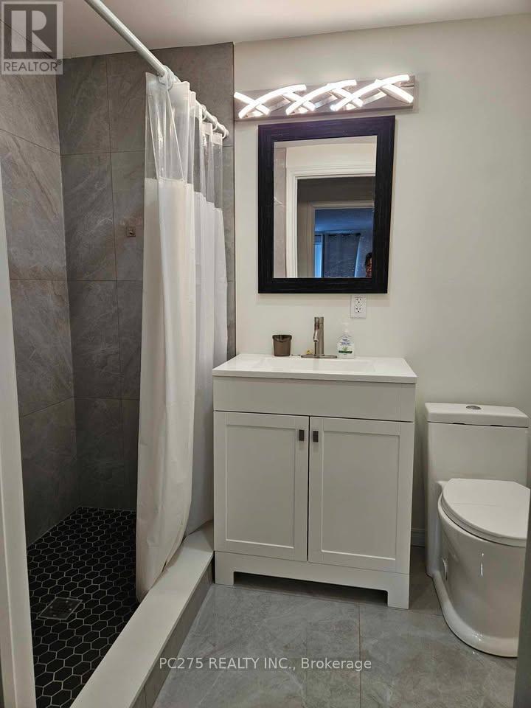6 Bedroom
5 Bathroom
2000 - 2500 sqft
Fireplace
Inground Pool
Central Air Conditioning
Forced Air
$999,000
Immaculate 2 Storey, 3 bedroom, 3 full bathrooms excellent for multifamily household home with income with a legal 3 bedroom, 2 bathroom apartment. Also, this home is located close to shopping (Conestoga Mall), bus station, conveniences, Waterloo University and Connestoga College. Bright, refreshing throughout with many upgrades and carpet free. Formal living room and dining area, main floor family room with gas fireplace. Splendid Kitchen has huge island and quartz counters, great for entering or family gatherings. Walk out to deck overlooking in ground pool. Upper level has 3 spacious bedrooms. Master has walk through closet to ensuite bath. Also on the upper level has a laundry area and another full bathroom. Lower level has beautiful 3 bedroom legal apartment (one bedroom has ensuite), a main bath and huge kitchen living area, laundry area, also ideal for extended family. Separate side entrance that leads to lower level. 1 1/2 car garage, spacious parking area (no sidewalk), interlock driveway. Fenced yard. Must be seen! (id:49269)
Property Details
|
MLS® Number
|
X12078767 |
|
Property Type
|
Single Family |
|
AmenitiesNearBy
|
Park, Public Transit, Schools |
|
Features
|
Guest Suite, Sump Pump |
|
ParkingSpaceTotal
|
4 |
|
PoolType
|
Inground Pool |
Building
|
BathroomTotal
|
5 |
|
BedroomsAboveGround
|
6 |
|
BedroomsTotal
|
6 |
|
Age
|
31 To 50 Years |
|
Appliances
|
Dishwasher, Two Stoves, Window Coverings, Refrigerator |
|
BasementDevelopment
|
Finished |
|
BasementType
|
Full (finished) |
|
ConstructionStyleAttachment
|
Detached |
|
CoolingType
|
Central Air Conditioning |
|
ExteriorFinish
|
Brick |
|
FireplacePresent
|
Yes |
|
FoundationType
|
Poured Concrete |
|
HeatingFuel
|
Natural Gas |
|
HeatingType
|
Forced Air |
|
StoriesTotal
|
2 |
|
SizeInterior
|
2000 - 2500 Sqft |
|
Type
|
House |
|
UtilityWater
|
Municipal Water |
Parking
Land
|
Acreage
|
No |
|
LandAmenities
|
Park, Public Transit, Schools |
|
Sewer
|
Sanitary Sewer |
|
SizeDepth
|
113 Ft ,2 In |
|
SizeFrontage
|
50 Ft |
|
SizeIrregular
|
50 X 113.2 Ft ; 50.08 X 113.37 X 50.08 X 113.37 Ft |
|
SizeTotalText
|
50 X 113.2 Ft ; 50.08 X 113.37 X 50.08 X 113.37 Ft |
|
ZoningDescription
|
Sr1 |
Rooms
| Level |
Type |
Length |
Width |
Dimensions |
|
Second Level |
Primary Bedroom |
4.1656 m |
3.8608 m |
4.1656 m x 3.8608 m |
|
Second Level |
Bedroom 2 |
3.9116 m |
3.9116 m |
3.9116 m x 3.9116 m |
|
Second Level |
Bedroom 3 |
3.4798 m |
3.9116 m |
3.4798 m x 3.9116 m |
|
Basement |
Kitchen |
2.54 m |
4.0894 m |
2.54 m x 4.0894 m |
|
Basement |
Living Room |
3.5052 m |
4.4958 m |
3.5052 m x 4.4958 m |
|
Basement |
Bedroom 4 |
3.6068 m |
3.048 m |
3.6068 m x 3.048 m |
|
Basement |
Bedroom 5 |
3.6068 m |
3.0734 m |
3.6068 m x 3.0734 m |
|
Basement |
Bedroom |
3.0226 m |
2.5146 m |
3.0226 m x 2.5146 m |
|
Main Level |
Living Room |
4.3434 m |
3.3528 m |
4.3434 m x 3.3528 m |
|
Main Level |
Dining Room |
2.921 m |
3.3538 m |
2.921 m x 3.3538 m |
|
Main Level |
Kitchen |
3.2766 m |
4.3434 m |
3.2766 m x 4.3434 m |
|
Main Level |
Family Room |
5.207 m |
5.0292 m |
5.207 m x 5.0292 m |
https://www.realtor.ca/real-estate/28158637/508-barwick-crescent-waterloo

