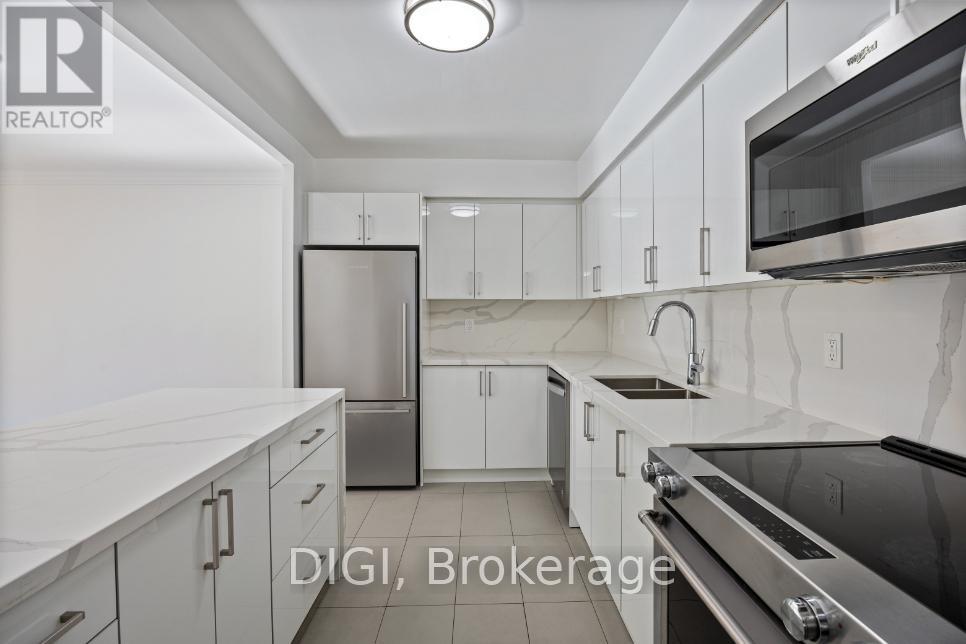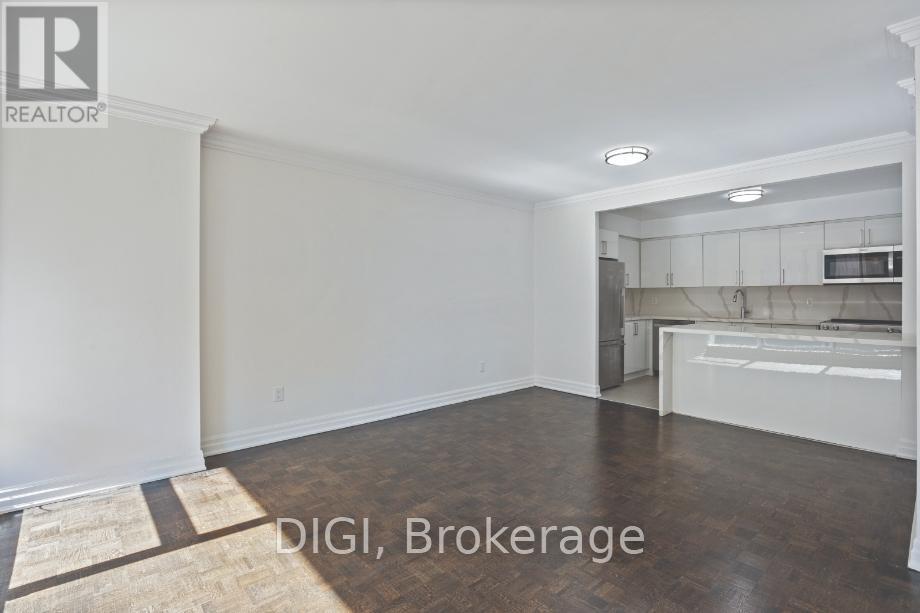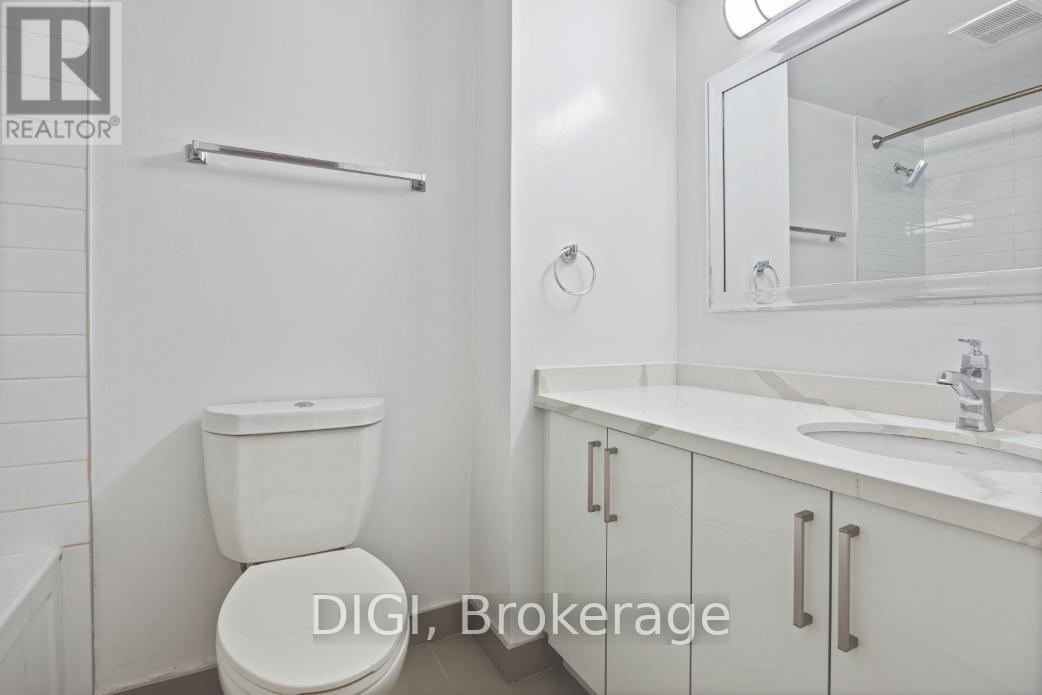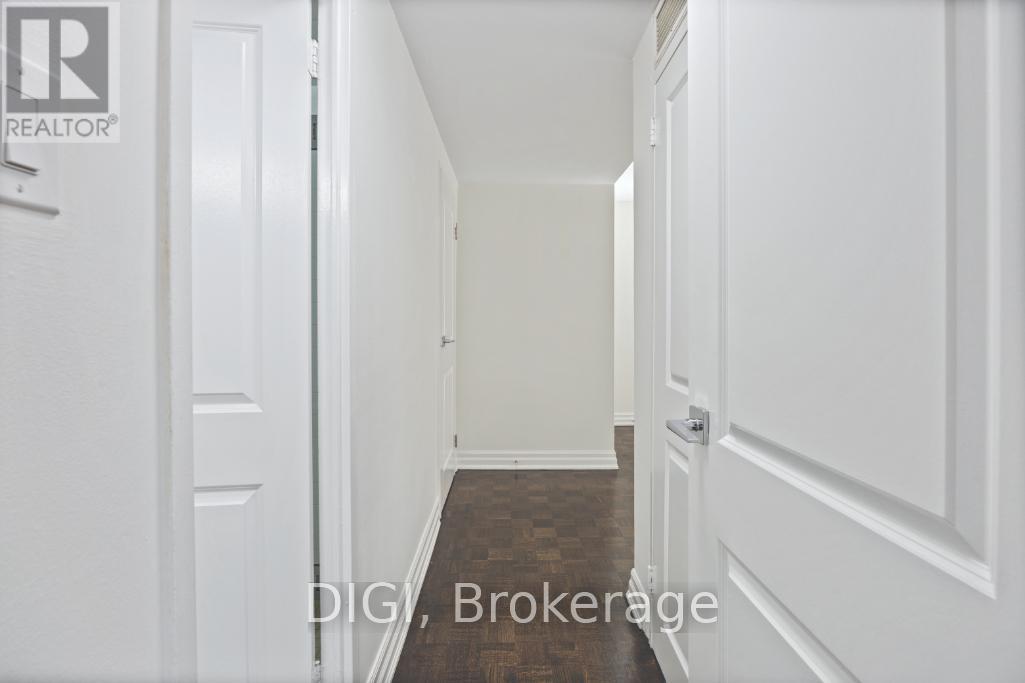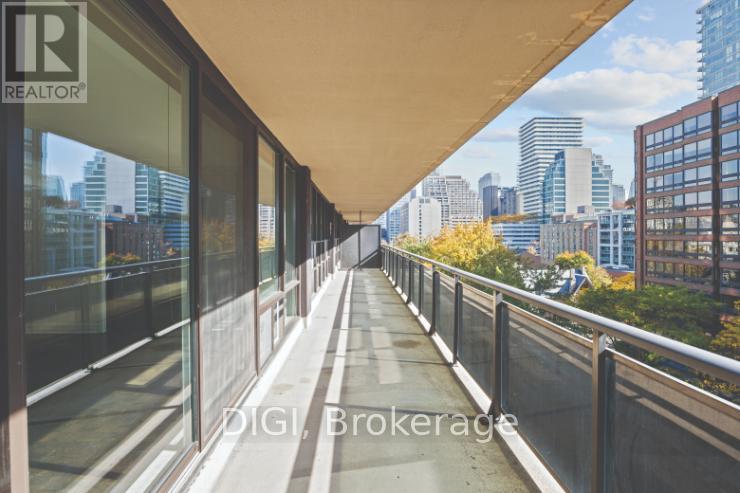3 Bedroom
2 Bathroom
1200 - 1399 sqft
Central Air Conditioning
$6,150 Monthly
Enjoy ONE MONTH OF FREE RENT, PLUS a COMPLIMENTARY PARKING space and STORAGE unit included with your lease! Welcome to 50 Prince Arthur, where luxury living meets unparalleled convenience. This expansive 3-bedroom, 2-bathroom condo offers 1,339 square feet of beautifully upgraded living space. With the added benefit of a dedicated 24-hour Concierge, your comfort and service are guaranteed at all times. Step outside and enjoy a spacious outdoor area complete with BBQs perfect for entertaining or relaxing in the fresh air. Located in the heart of Yorkville and the Annex, will find yourself immersed in the cultural vibrancy of world-class galleries, museums, and theaters. Just steps away from downtown hotspots, the Yonge and Bloor shopping district, and the financial district, everything you need is within reach. Whatever your lifestyle, this vibrant neighborhood has it all. (id:49269)
Property Details
|
MLS® Number
|
C12055766 |
|
Property Type
|
Single Family |
|
Community Name
|
Annex |
|
AmenitiesNearBy
|
Public Transit, Schools, Park |
|
CommunityFeatures
|
Pet Restrictions, Community Centre |
|
Features
|
Balcony, Carpet Free |
|
ParkingSpaceTotal
|
1 |
Building
|
BathroomTotal
|
2 |
|
BedroomsAboveGround
|
3 |
|
BedroomsTotal
|
3 |
|
Amenities
|
Visitor Parking, Exercise Centre, Security/concierge, Car Wash, Storage - Locker |
|
Appliances
|
Dishwasher, Dryer, Microwave, Stove, Washer, Refrigerator |
|
CoolingType
|
Central Air Conditioning |
|
ExteriorFinish
|
Brick |
|
FlooringType
|
Hardwood |
|
SizeInterior
|
1200 - 1399 Sqft |
|
Type
|
Apartment |
Parking
Land
|
Acreage
|
No |
|
LandAmenities
|
Public Transit, Schools, Park |
Rooms
| Level |
Type |
Length |
Width |
Dimensions |
|
Main Level |
Kitchen |
3.51 m |
2.41 m |
3.51 m x 2.41 m |
|
Main Level |
Dining Room |
3.78 m |
1.88 m |
3.78 m x 1.88 m |
|
Main Level |
Living Room |
5.77 m |
3.58 m |
5.77 m x 3.58 m |
|
Main Level |
Primary Bedroom |
3.43 m |
6.38 m |
3.43 m x 6.38 m |
|
Main Level |
Bedroom 2 |
3.02 m |
4.67 m |
3.02 m x 4.67 m |
|
Main Level |
Bedroom 3 |
2.67 m |
3.99 m |
2.67 m x 3.99 m |
https://www.realtor.ca/real-estate/28106394/701-50-prince-arthur-avenue-toronto-annex-annex


