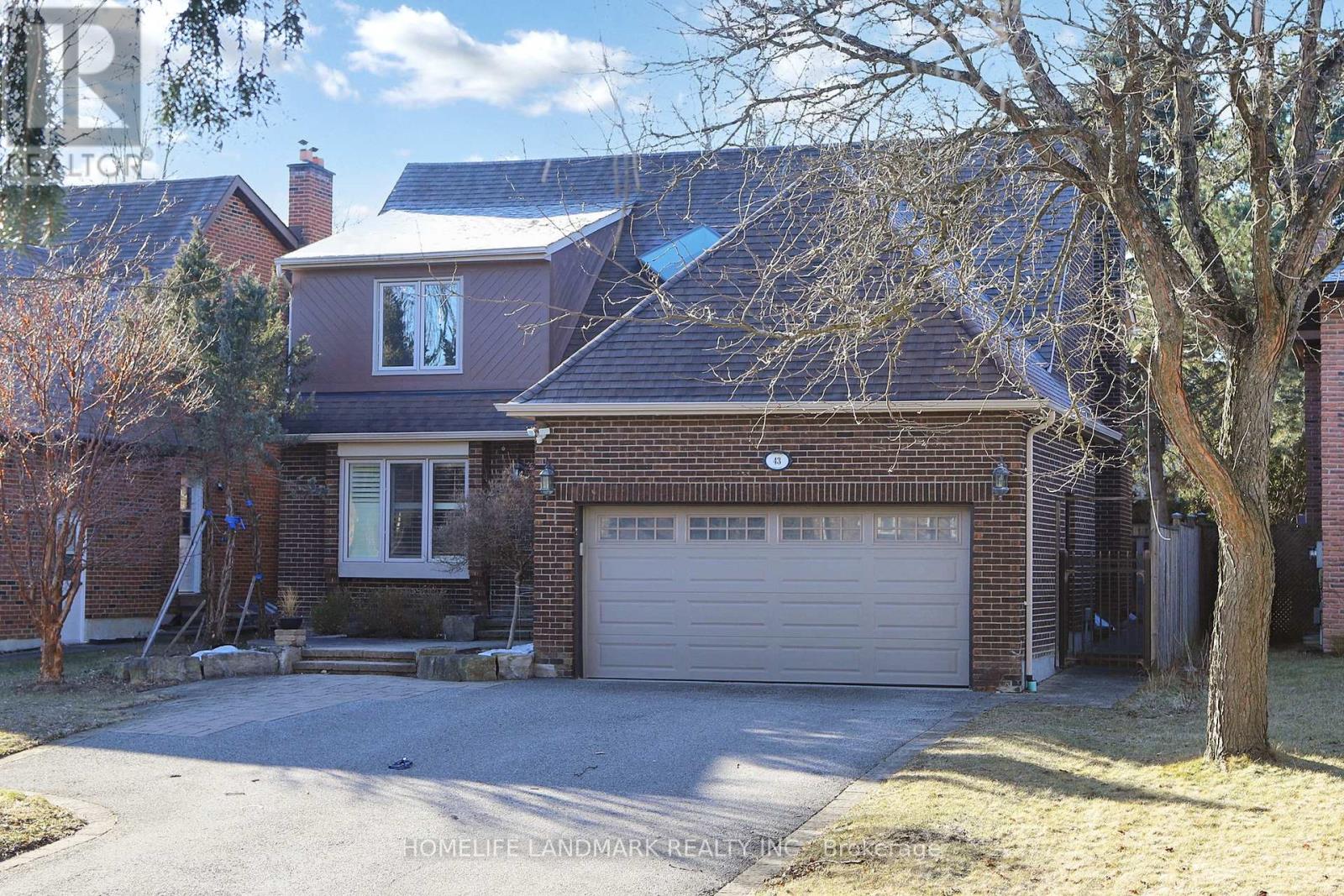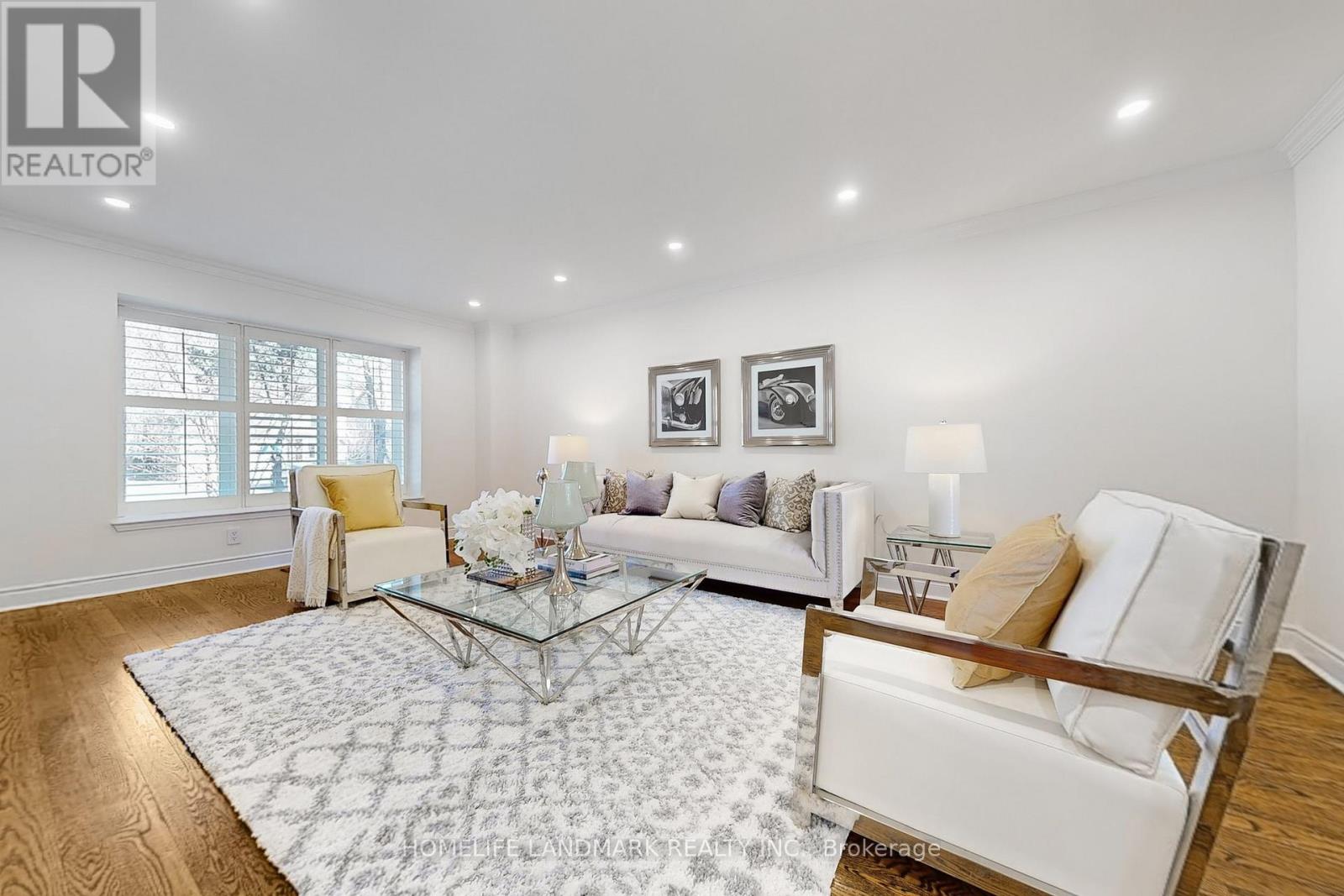5 Bedroom
4 Bathroom
2000 - 2500 sqft
Fireplace
Inground Pool
Central Air Conditioning
Forced Air
$2,298,000
Nestled on a premium lot in the prestigious Unionville neighborhood, this exquisite residence exudes elegance, warmth, and luxury. The beautifully landscaped backyard features a stunning swimming pool, perfect for relaxation and entertaining. Recently renovated with NEWLY APLLIED PAINT. Top-rated schools, including William Berczy Public School and Unionville High School. The elegant gourmet chef's kitchen overlooks a bright and sun-filled great room with a desirable south-facing view. A separate living room seamlessly connects to an open-concept dining room, creating an ideal space for gatherings. The lavish master suite boasts a spacious walk-in closet, while the professionally finished lower level serves as a versatile entertainment and family room, complete with a sauna for ultimate relaxation. Enjoy direct access to Unionvilles scenic trail system, nature walks, Toogood Pond, and the charming historic Main Street, offering boutique shops, fine dining, and year-round events. No sidewalk in front of the house ensures additional privacy and convenience. (id:49269)
Property Details
|
MLS® Number
|
N12055539 |
|
Property Type
|
Single Family |
|
Community Name
|
Unionville |
|
Features
|
Sauna |
|
ParkingSpaceTotal
|
6 |
|
PoolType
|
Inground Pool |
Building
|
BathroomTotal
|
4 |
|
BedroomsAboveGround
|
3 |
|
BedroomsBelowGround
|
2 |
|
BedroomsTotal
|
5 |
|
Appliances
|
Water Heater, Central Vacuum, Dryer, Microwave, Stove, Washer, Window Coverings, Refrigerator |
|
BasementDevelopment
|
Finished |
|
BasementType
|
N/a (finished) |
|
ConstructionStyleAttachment
|
Detached |
|
CoolingType
|
Central Air Conditioning |
|
ExteriorFinish
|
Brick |
|
FireplacePresent
|
Yes |
|
FlooringType
|
Carpeted, Hardwood |
|
FoundationType
|
Concrete |
|
HalfBathTotal
|
1 |
|
HeatingFuel
|
Natural Gas |
|
HeatingType
|
Forced Air |
|
StoriesTotal
|
2 |
|
SizeInterior
|
2000 - 2500 Sqft |
|
Type
|
House |
|
UtilityWater
|
Municipal Water |
Parking
Land
|
Acreage
|
No |
|
Sewer
|
Sanitary Sewer |
|
SizeDepth
|
137 Ft ,10 In |
|
SizeFrontage
|
50 Ft |
|
SizeIrregular
|
50 X 137.9 Ft ; 138.25 X50rear/survey |
|
SizeTotalText
|
50 X 137.9 Ft ; 138.25 X50rear/survey |
Rooms
| Level |
Type |
Length |
Width |
Dimensions |
|
Second Level |
Primary Bedroom |
5.37 m |
3.7 m |
5.37 m x 3.7 m |
|
Second Level |
Bedroom 2 |
3.44 m |
4 m |
3.44 m x 4 m |
|
Second Level |
Bedroom 3 |
4.32 m |
3.27 m |
4.32 m x 3.27 m |
|
Basement |
Bedroom |
3.7 m |
3.7 m |
3.7 m x 3.7 m |
|
Basement |
Bedroom |
3.63 m |
2.97 m |
3.63 m x 2.97 m |
|
Basement |
Recreational, Games Room |
9.15 m |
3.22 m |
9.15 m x 3.22 m |
|
Basement |
Games Room |
3.28 m |
4.77 m |
3.28 m x 4.77 m |
|
Main Level |
Living Room |
6.2 m |
3.95 m |
6.2 m x 3.95 m |
|
Main Level |
Dining Room |
4.61 m |
3.65 m |
4.61 m x 3.65 m |
|
Main Level |
Kitchen |
5.9 m |
3.39 m |
5.9 m x 3.39 m |
|
Main Level |
Family Room |
5.79 m |
3.67 m |
5.79 m x 3.67 m |
https://www.realtor.ca/real-estate/28105890/43-pennock-crescent-markham-unionville-unionville



































