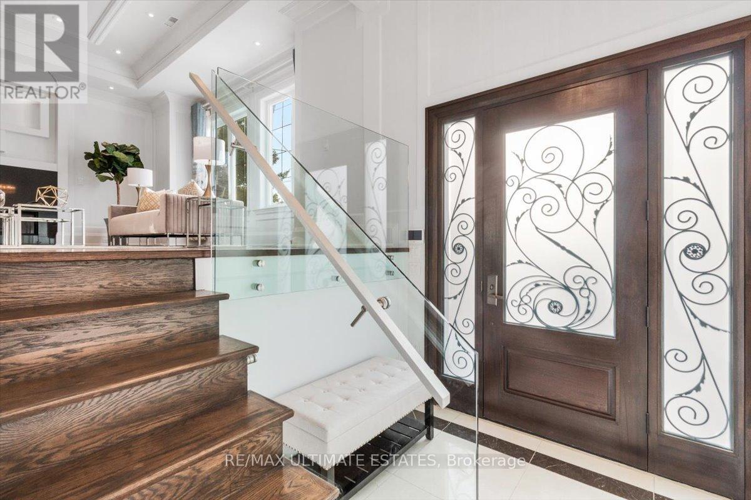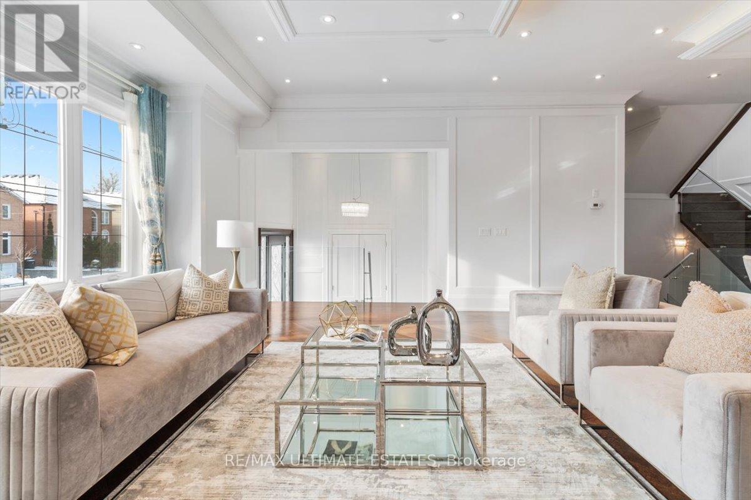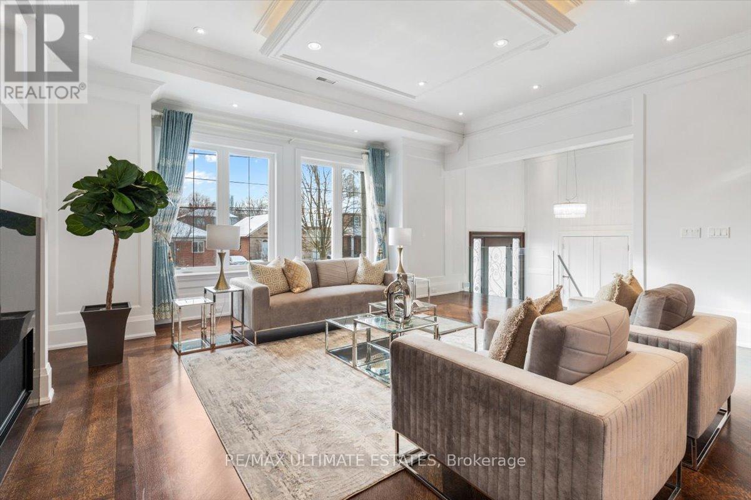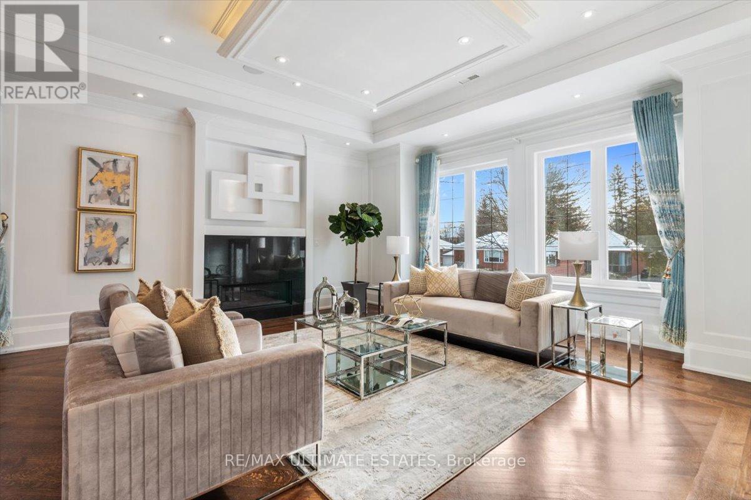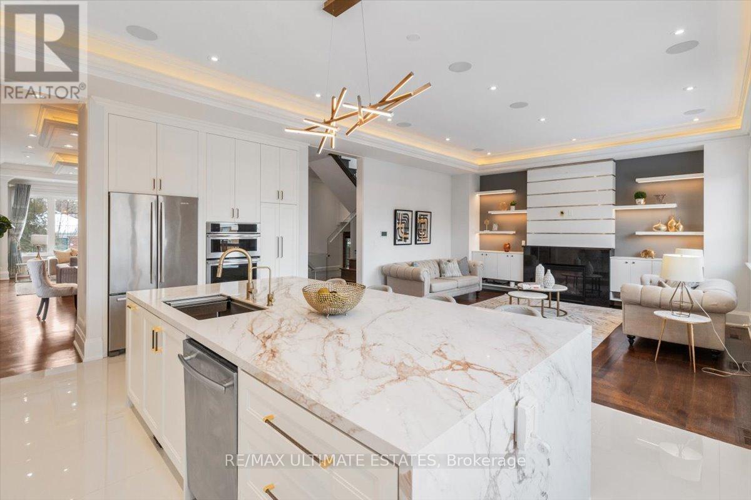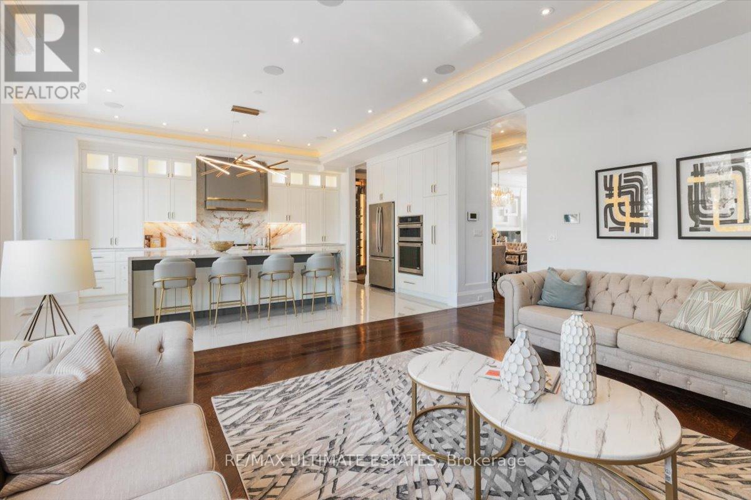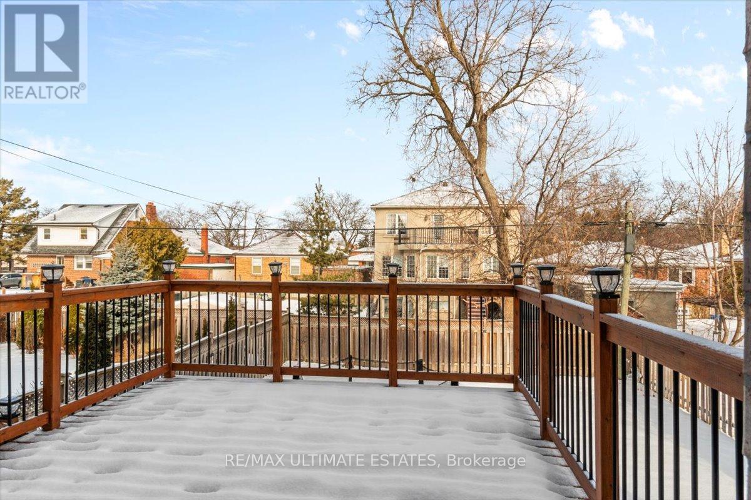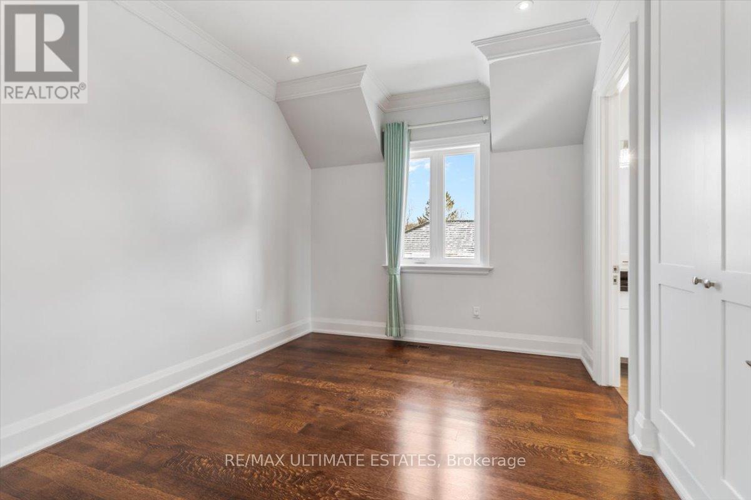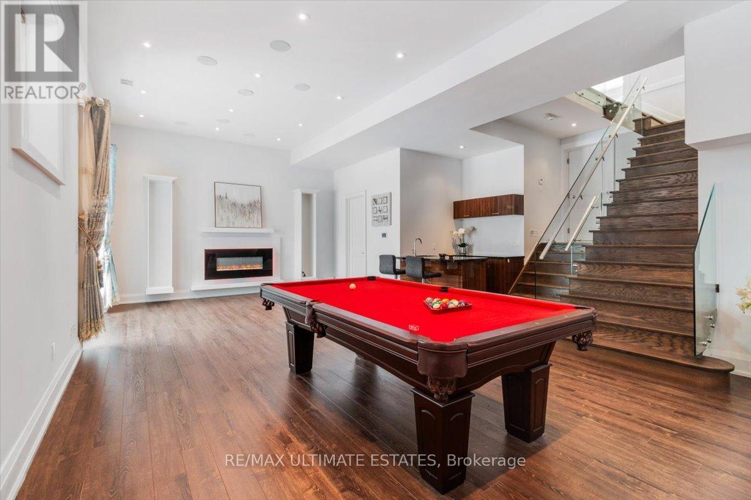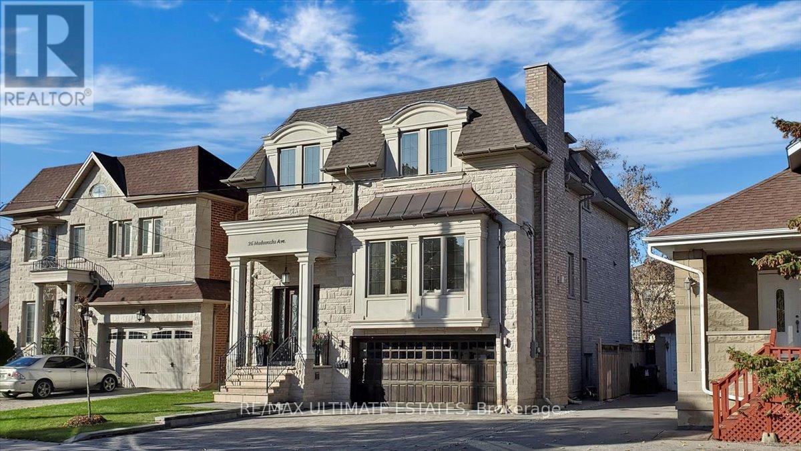416-218-8800
admin@hlfrontier.com
26 Madawaska Avenue Toronto (Newtonbrook East), Ontario M2M 2P9
5 Bedroom
5 Bathroom
3500 - 5000 sqft
Fireplace
Central Air Conditioning
Forced Air
$2,999,000
Stunning Custom Masterpiece in One of Toronto's Most Sought-After Neighbourhoods. Unparalleled Luxury Finishes Throughout. Hardwood Floors, Pot Lights & Moulded Ceiling Throughout. High Ceiling . Living Room With Fireplace & Huge Bay Window. Chef-Inspired Dream Kitchen W/Quartz Countertops & Top-Of-The-Line Appliances.premium Mable Flr, Massive C/Island .Main Floor Office with Soaring Ceiling & Walnut Paneling Throughout. Huge Master Bedroom with A Spa Like 6 Piece Ensuite, Seating Area & Walk In Closet. Lower Level with Huge Rec Room, Bedroom, Full Bath, Bar. Over 4500Sqft Luxurious Living Space. Steps To Yonge (id:49269)
Property Details
| MLS® Number | C11986645 |
| Property Type | Single Family |
| Community Name | Newtonbrook East |
| AmenitiesNearBy | Park, Public Transit, Schools |
| ParkingSpaceTotal | 6 |
Building
| BathroomTotal | 5 |
| BedroomsAboveGround | 4 |
| BedroomsBelowGround | 1 |
| BedroomsTotal | 5 |
| Appliances | Water Softener |
| BasementDevelopment | Finished |
| BasementFeatures | Walk Out |
| BasementType | N/a (finished) |
| ConstructionStyleAttachment | Detached |
| CoolingType | Central Air Conditioning |
| ExteriorFinish | Brick, Stone |
| FireplacePresent | Yes |
| FlooringType | Hardwood |
| HalfBathTotal | 1 |
| HeatingFuel | Natural Gas |
| HeatingType | Forced Air |
| StoriesTotal | 2 |
| SizeInterior | 3500 - 5000 Sqft |
| Type | House |
| UtilityWater | Municipal Water |
Parking
| Garage |
Land
| Acreage | No |
| FenceType | Fenced Yard |
| LandAmenities | Park, Public Transit, Schools |
| Sewer | Sanitary Sewer |
| SizeDepth | 122 Ft ,6 In |
| SizeFrontage | 40 Ft |
| SizeIrregular | 40 X 122.5 Ft |
| SizeTotalText | 40 X 122.5 Ft |
Rooms
| Level | Type | Length | Width | Dimensions |
|---|---|---|---|---|
| Second Level | Primary Bedroom | 5.19 m | 5.12 m | 5.19 m x 5.12 m |
| Second Level | Bedroom 2 | 3.99 m | 3.16 m | 3.99 m x 3.16 m |
| Second Level | Bedroom 3 | 3.99 m | 3.64 m | 3.99 m x 3.64 m |
| Second Level | Bedroom 4 | 4.6 m | 3.77 m | 4.6 m x 3.77 m |
| Lower Level | Recreational, Games Room | 8.91 m | 4.88 m | 8.91 m x 4.88 m |
| Lower Level | Bedroom | 3.23 m | 2.67 m | 3.23 m x 2.67 m |
| Main Level | Living Room | 8.93 m | 4.92 m | 8.93 m x 4.92 m |
| Main Level | Dining Room | 8.93 m | 4.92 m | 8.93 m x 4.92 m |
| Main Level | Kitchen | 5.15 m | 4.36 m | 5.15 m x 4.36 m |
| Main Level | Family Room | 5.15 m | 4.76 m | 5.15 m x 4.76 m |
| Main Level | Library | 3.25 m | 2.25 m | 3.25 m x 2.25 m |
Interested?
Contact us for more information


