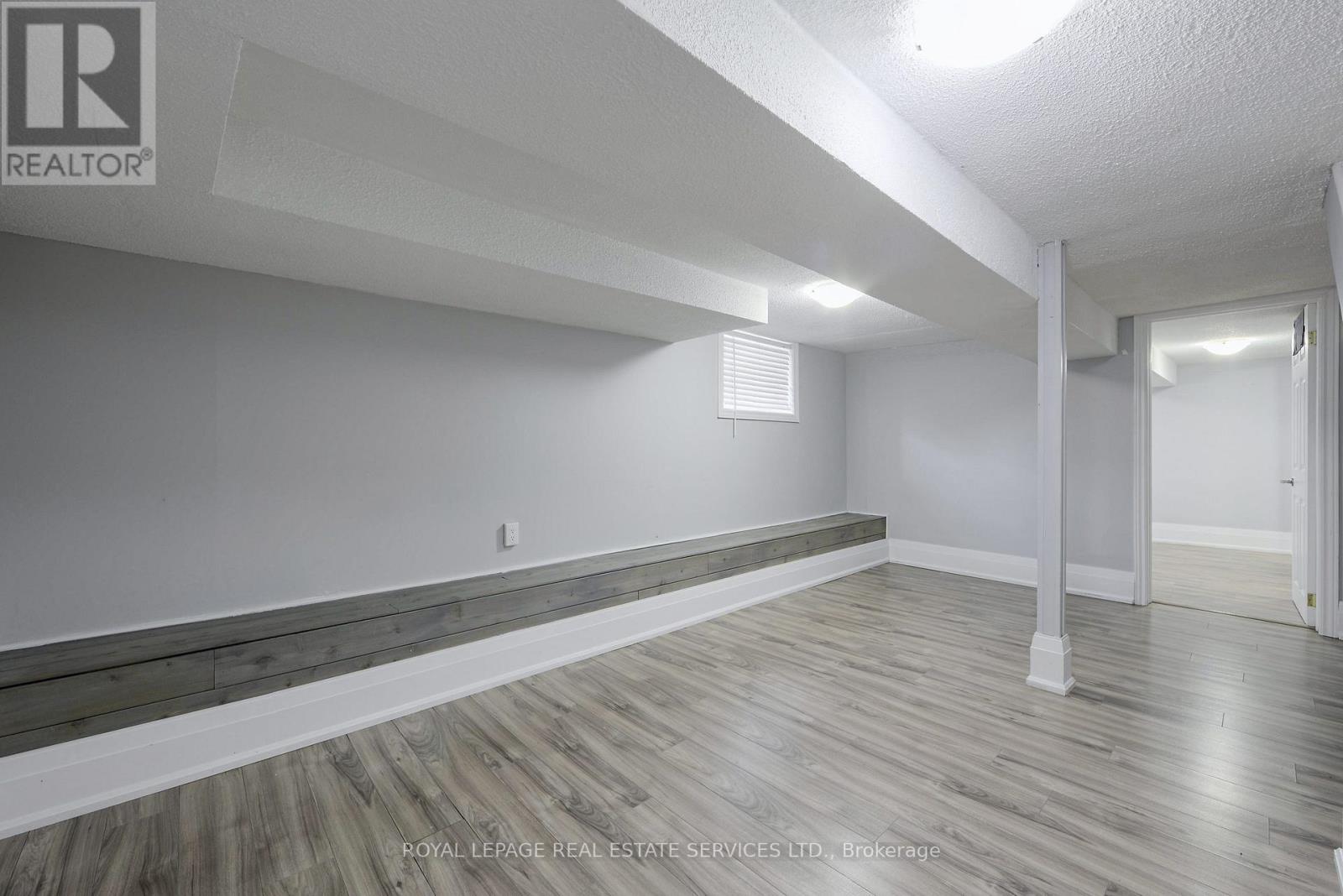3 Bedroom
2 Bathroom
1500 - 2000 sqft
Central Air Conditioning
Forced Air
$3,695 Monthly
Updated and professionally managed, this 3-bedroom/2-bathroom suite is located on a leafy Annex street. Bright kitchen with stainless steel appliances including a dishwasher and microwave, main floor living room, lower level family room, nearly 2,000 sq ft across the main and lower levels. Layout can work well for couples, families or roommates. Large fenced backyard with a patio and deck is great for the summer and for your exclusive use. The house is occupied by quiet professionals and an exterior mural adds to the charm! Street parking from the City, utilities are extra ($300/mth flat fee). Ideal location! A short walk to Loblaws, Shoppers, LCBO, Farm Boy and both Dupont and Bathurst TTC Stations. Excellent property manager handles maintenance/repairs. (id:49269)
Property Details
|
MLS® Number
|
C12054251 |
|
Property Type
|
Multi-family |
|
Community Name
|
Annex |
|
AmenitiesNearBy
|
Public Transit, Schools, Park |
|
CommunityFeatures
|
Community Centre, School Bus |
|
Features
|
Carpet Free |
|
ViewType
|
City View |
Building
|
BathroomTotal
|
2 |
|
BedroomsAboveGround
|
3 |
|
BedroomsTotal
|
3 |
|
Appliances
|
Dishwasher, Microwave, Stove, Washer, Refrigerator |
|
BasementDevelopment
|
Finished |
|
BasementType
|
N/a (finished) |
|
CoolingType
|
Central Air Conditioning |
|
ExteriorFinish
|
Brick |
|
FireProtection
|
Smoke Detectors |
|
FoundationType
|
Unknown |
|
HeatingFuel
|
Natural Gas |
|
HeatingType
|
Forced Air |
|
StoriesTotal
|
3 |
|
SizeInterior
|
1500 - 2000 Sqft |
|
Type
|
Other |
|
UtilityWater
|
Municipal Water |
Parking
Land
|
Acreage
|
No |
|
FenceType
|
Fenced Yard |
|
LandAmenities
|
Public Transit, Schools, Park |
|
Sewer
|
Sanitary Sewer |
Rooms
| Level |
Type |
Length |
Width |
Dimensions |
|
Lower Level |
Bedroom 3 |
3.81 m |
3.2 m |
3.81 m x 3.2 m |
|
Lower Level |
Family Room |
5.48 m |
4.26 m |
5.48 m x 4.26 m |
|
Main Level |
Living Room |
4.26 m |
3.96 m |
4.26 m x 3.96 m |
|
Main Level |
Dining Room |
4.26 m |
3.96 m |
4.26 m x 3.96 m |
|
Main Level |
Kitchen |
4.26 m |
1.83 m |
4.26 m x 1.83 m |
|
Main Level |
Primary Bedroom |
3.65 m |
3.01 m |
3.65 m x 3.01 m |
|
Main Level |
Bedroom 2 |
3.35 m |
2.31 m |
3.35 m x 2.31 m |
https://www.realtor.ca/real-estate/28102645/1-271-albany-avenue-toronto-annex-annex
























