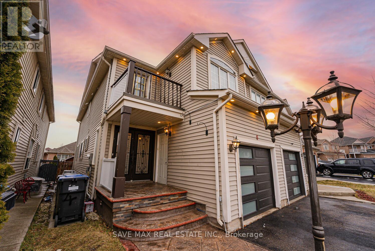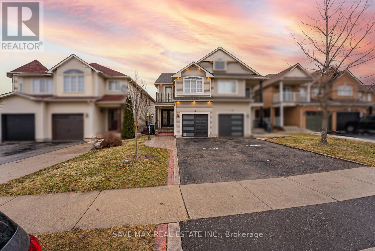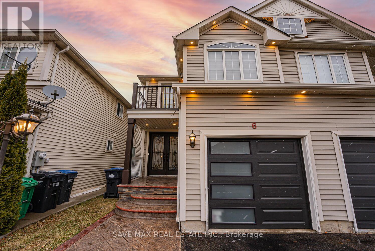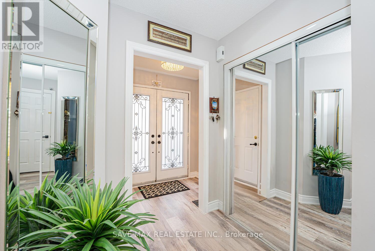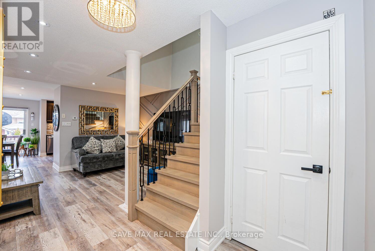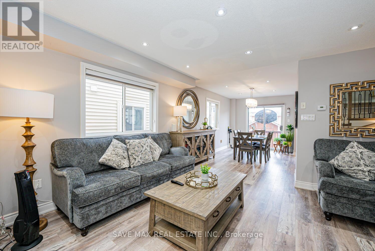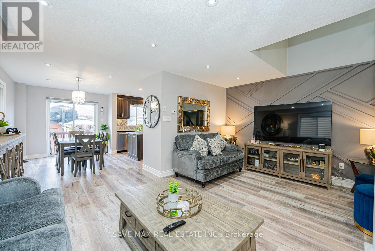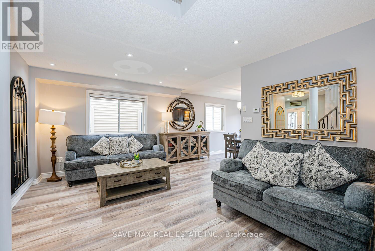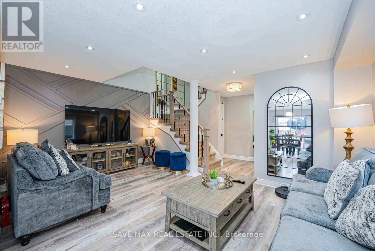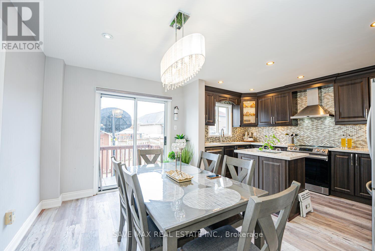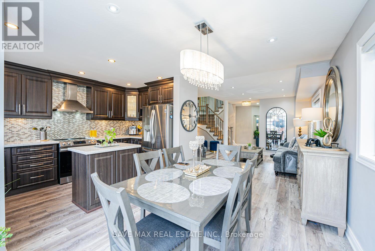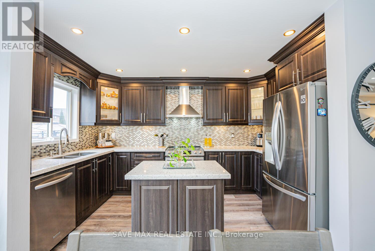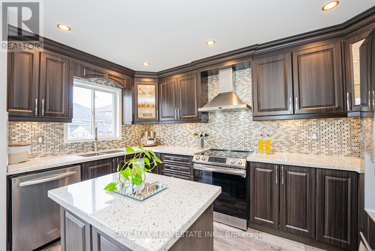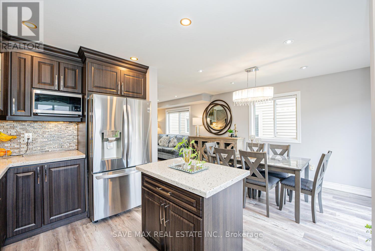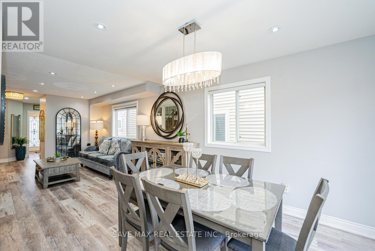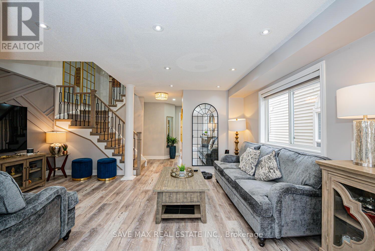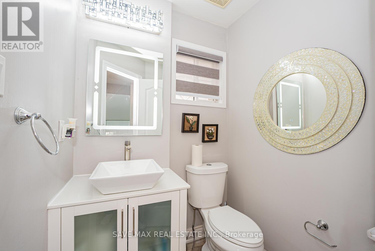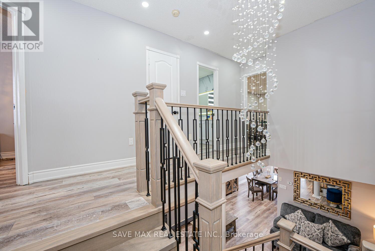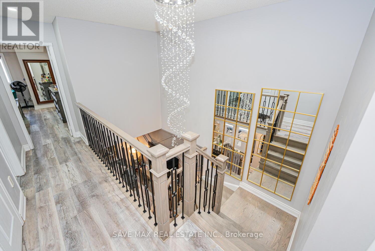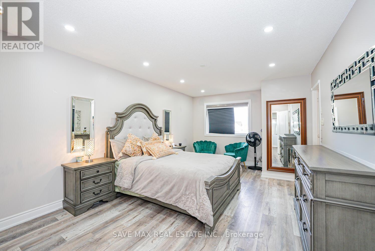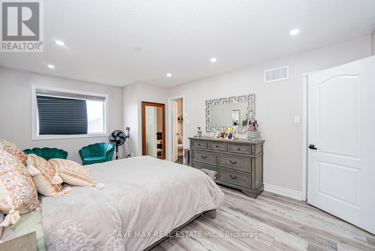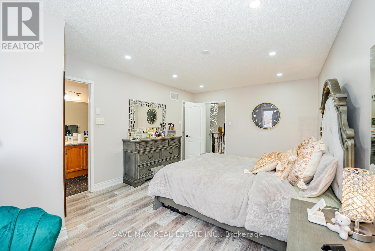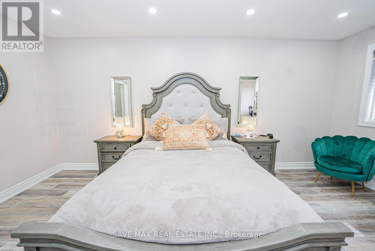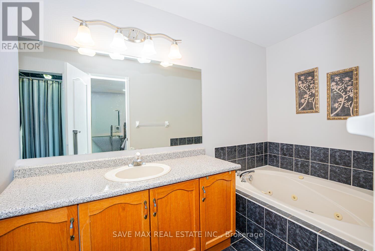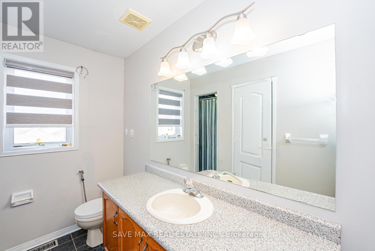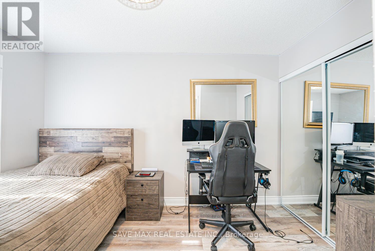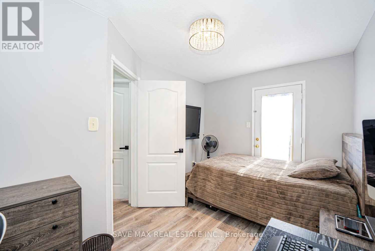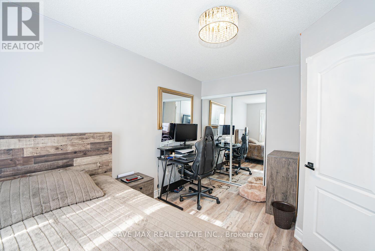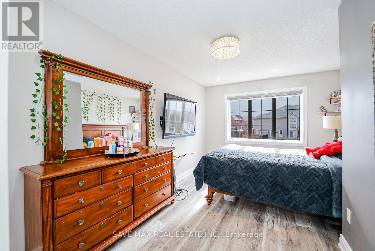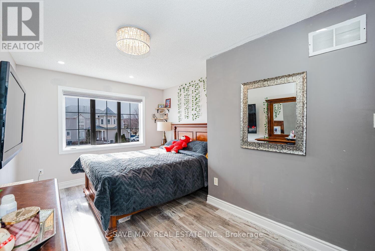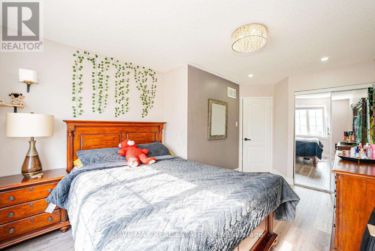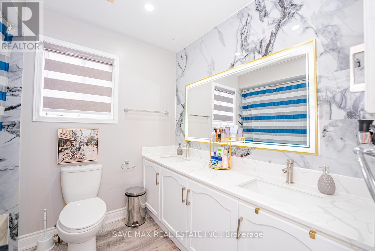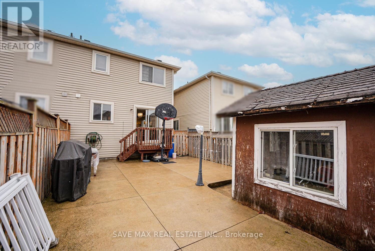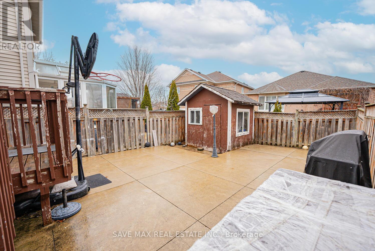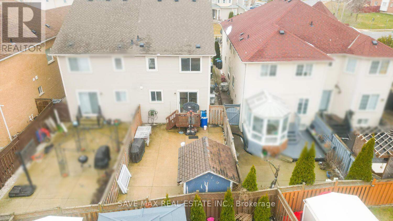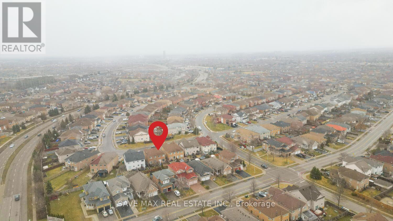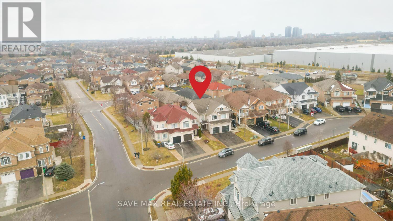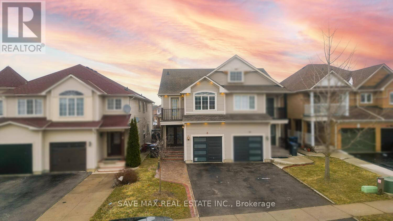4 Bedroom
4 Bathroom
1500 - 2000 sqft
Central Air Conditioning
Forced Air
$879,900
Property Overview Type: Semi-Detached House Status: Fully Renovated Highlights-**Chef's Kitchen:-Gorgeous quartz countertops-Upgraded cabinets-beautiful backsplash tor a modern aesthetic-**Interior Features:-Wall-to-wall vinyl flooring throughout the home-Fully renovated bathrooms with modern fixtures-Luxurious Jacuzzi tub in the primary b4tdroom-Bright and clean atmosphere, creating a welcoming environment-**Entry & Doors:**-Impressive double door entry with stylish modern doors-Latest upgraded garage door tor added security and aesthetics- .mechanical Systems:**Recently replaced roof, air conditioner, and furnace-ensuring efficiency and peace of mind-Basement: -Fully finished with a separate entrance-Potential tor generating extra income Additional Information This beautifully renovated semi-detached home is truly a gem tor anyone seeking comfort and modern amenities. The spacious, bright layout complemented by high-quality finishes makes it perfect for family living or entertaining guests. With a finished basement that offers additional rental income potential, this property is not just a home, but a smart investment. Ideal For-Families seeking a move-in ready home-Investors looking for rental opportunities-Professionals desiring a modern, comfortable living space Schedule a Viewing Don't miss out on this exquisite property. see for yourself why this house is the perfect place to call home. (id:49269)
Property Details
|
MLS® Number
|
W12054192 |
|
Property Type
|
Single Family |
|
Community Name
|
Fletcher's Creek Village |
|
AmenitiesNearBy
|
Hospital, Place Of Worship |
|
EquipmentType
|
Water Heater |
|
ParkingSpaceTotal
|
3 |
|
RentalEquipmentType
|
Water Heater |
Building
|
BathroomTotal
|
4 |
|
BedroomsAboveGround
|
3 |
|
BedroomsBelowGround
|
1 |
|
BedroomsTotal
|
4 |
|
Age
|
16 To 30 Years |
|
Appliances
|
Water Heater, Water Meter, Dryer, Two Stoves, Washer, Two Refrigerators |
|
BasementDevelopment
|
Finished |
|
BasementFeatures
|
Separate Entrance |
|
BasementType
|
N/a (finished) |
|
ConstructionStyleAttachment
|
Semi-detached |
|
CoolingType
|
Central Air Conditioning |
|
ExteriorFinish
|
Vinyl Siding |
|
FireProtection
|
Smoke Detectors |
|
FoundationType
|
Unknown |
|
HalfBathTotal
|
1 |
|
HeatingFuel
|
Natural Gas |
|
HeatingType
|
Forced Air |
|
StoriesTotal
|
2 |
|
SizeInterior
|
1500 - 2000 Sqft |
|
Type
|
House |
|
UtilityWater
|
Municipal Water |
Parking
Land
|
Acreage
|
No |
|
LandAmenities
|
Hospital, Place Of Worship |
|
Sewer
|
Sanitary Sewer |
|
SizeDepth
|
110 Ft ,10 In |
|
SizeFrontage
|
22 Ft ,8 In |
|
SizeIrregular
|
22.7 X 110.9 Ft |
|
SizeTotalText
|
22.7 X 110.9 Ft |
|
ZoningDescription
|
Residential |
Rooms
| Level |
Type |
Length |
Width |
Dimensions |
|
Second Level |
Primary Bedroom |
5.2 m |
3.5 m |
5.2 m x 3.5 m |
|
Second Level |
Bedroom 2 |
4.3 m |
3.1 m |
4.3 m x 3.1 m |
|
Second Level |
Bedroom 3 |
3.9 m |
2.5 m |
3.9 m x 2.5 m |
|
Main Level |
Kitchen |
2.4 m |
3.9 m |
2.4 m x 3.9 m |
|
Main Level |
Eating Area |
2.7 m |
3.9 m |
2.7 m x 3.9 m |
|
Main Level |
Living Room |
5.5 m |
3.5 m |
5.5 m x 3.5 m |
|
Main Level |
Dining Room |
5.5 m |
3.5 m |
5.5 m x 3.5 m |
Utilities
|
Cable
|
Installed |
|
Sewer
|
Installed |
https://www.realtor.ca/real-estate/28102456/6-weather-vane-lane-brampton-fletchers-creek-village-fletchers-creek-village

