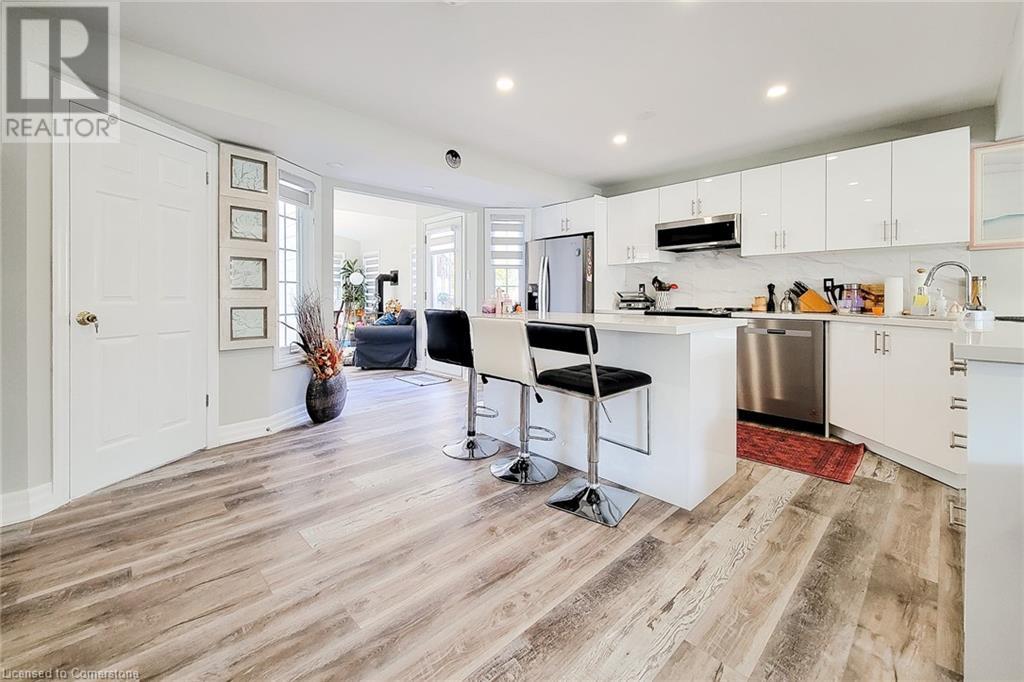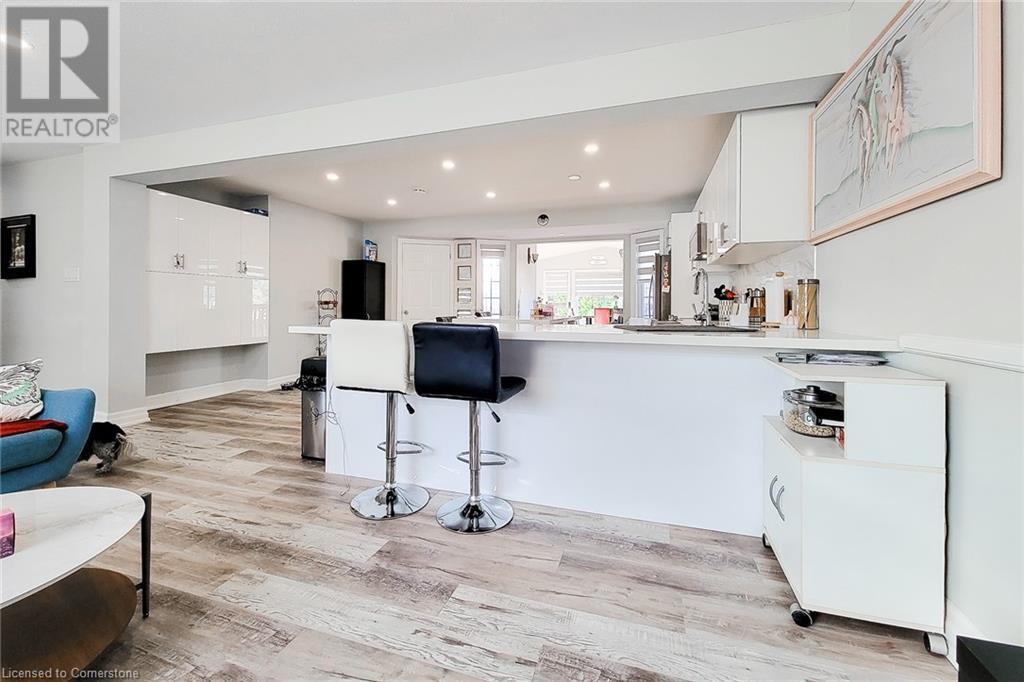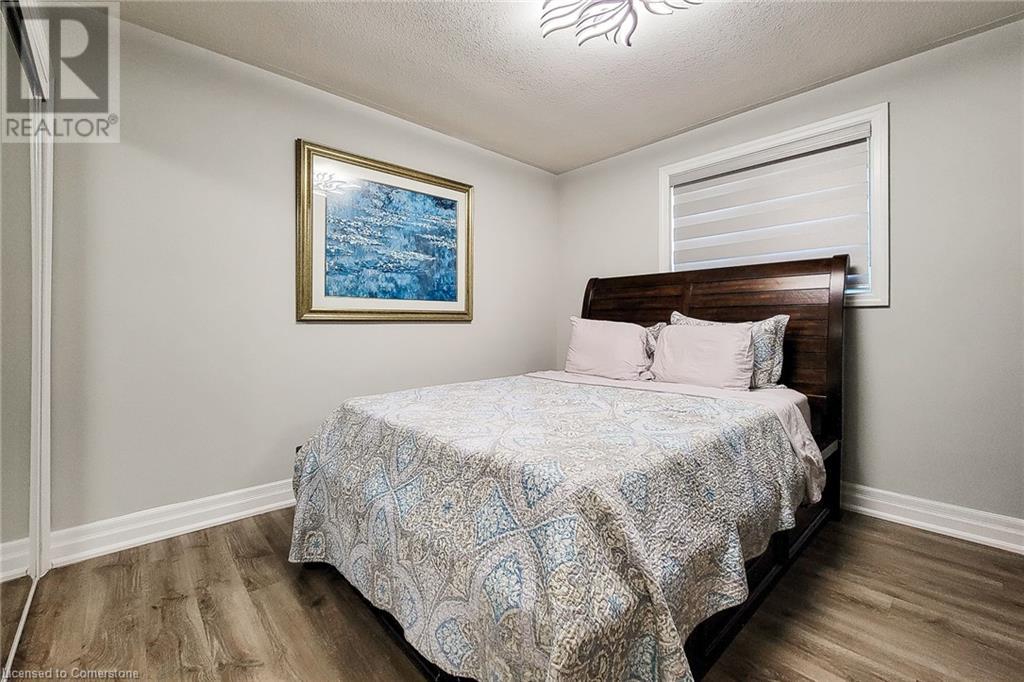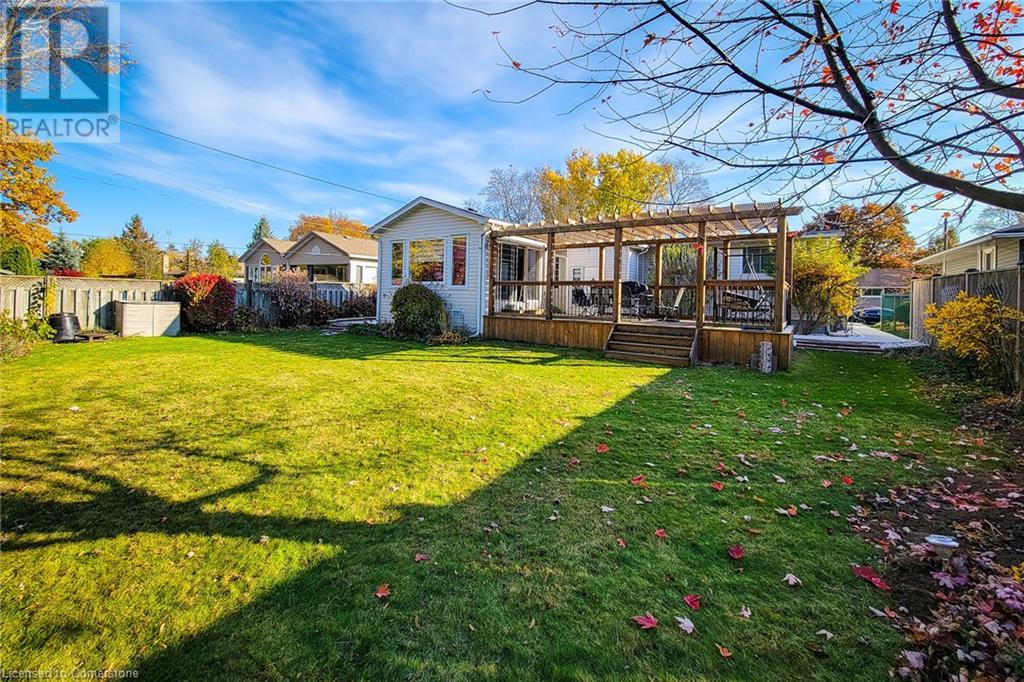416-218-8800
admin@hlfrontier.com
8 Sullivan Drive St. Catharines, Ontario L2N 1K2
5 Bedroom
2 Bathroom
1294 sqft
Bungalow
Central Air Conditioning
Forced Air
$779,900
SELL WITH FREE FURNITURE (if wanted)! The newly renovated 3+2 bedrooms bungalow with 2 kitchens, 2 bathrooms, 2 laundry rooms and a separate entrance is in the desirable north-end Lakeport neighbourhood. Completely refurbished (in 2023), including the roof, flooring, painting, new appliances, cabinets, fully renovated basement with a new kitchen with about 800sf living space. Concrete pathway leading to the backyard. The in-law suite features two bedrooms, kitchen, bathroom, laundry room and a separate entrance. Conveniently located near parks, schools, shopping and transportation. (id:49269)
Open House
This property has open houses!
April
27
Sunday
Starts at:
2:00 am
Ends at:4:00 pm
Property Details
| MLS® Number | 40702723 |
| Property Type | Single Family |
| AmenitiesNearBy | Park |
| CommunityFeatures | Quiet Area |
| EquipmentType | Water Heater |
| Features | Paved Driveway, In-law Suite |
| ParkingSpaceTotal | 5 |
| RentalEquipmentType | Water Heater |
Building
| BathroomTotal | 2 |
| BedroomsAboveGround | 3 |
| BedroomsBelowGround | 2 |
| BedroomsTotal | 5 |
| Appliances | Dishwasher, Dryer, Refrigerator, Stove, Washer, Hood Fan |
| ArchitecturalStyle | Bungalow |
| BasementDevelopment | Finished |
| BasementType | Full (finished) |
| ConstructedDate | 1955 |
| ConstructionStyleAttachment | Detached |
| CoolingType | Central Air Conditioning |
| ExteriorFinish | Stone, Vinyl Siding |
| FoundationType | Poured Concrete |
| HeatingFuel | Natural Gas |
| HeatingType | Forced Air |
| StoriesTotal | 1 |
| SizeInterior | 1294 Sqft |
| Type | House |
| UtilityWater | Municipal Water |
Parking
| Attached Garage |
Land
| Acreage | No |
| LandAmenities | Park |
| Sewer | Municipal Sewage System |
| SizeDepth | 120 Ft |
| SizeFrontage | 66 Ft |
| SizeTotalText | Under 1/2 Acre |
| ZoningDescription | R1 |
Rooms
| Level | Type | Length | Width | Dimensions |
|---|---|---|---|---|
| Basement | Laundry Room | 4'11'' x 6'6'' | ||
| Basement | 3pc Bathroom | 6'5'' x 5'3'' | ||
| Basement | Bedroom | 10'5'' x 8'5'' | ||
| Basement | Bedroom | 10'5'' x 7'7'' | ||
| Basement | Kitchen/dining Room | 25'7'' x 7'11'' | ||
| Basement | Family Room | 25'7'' x 13'7'' | ||
| Main Level | 4pc Bathroom | 8'8'' x 8'3'' | ||
| Main Level | Bedroom | 9'11'' x 8'11'' | ||
| Main Level | Bedroom | 8'4'' x 10'10'' | ||
| Main Level | Primary Bedroom | 10'10'' x 10'10'' | ||
| Main Level | Family Room | 14'11'' x 15'5'' | ||
| Main Level | Eat In Kitchen | 17'5'' x 16'0'' | ||
| Main Level | Living Room | 22'7'' x 9'6'' |
https://www.realtor.ca/real-estate/27970941/8-sullivan-drive-st-catharines
Interested?
Contact us for more information










































