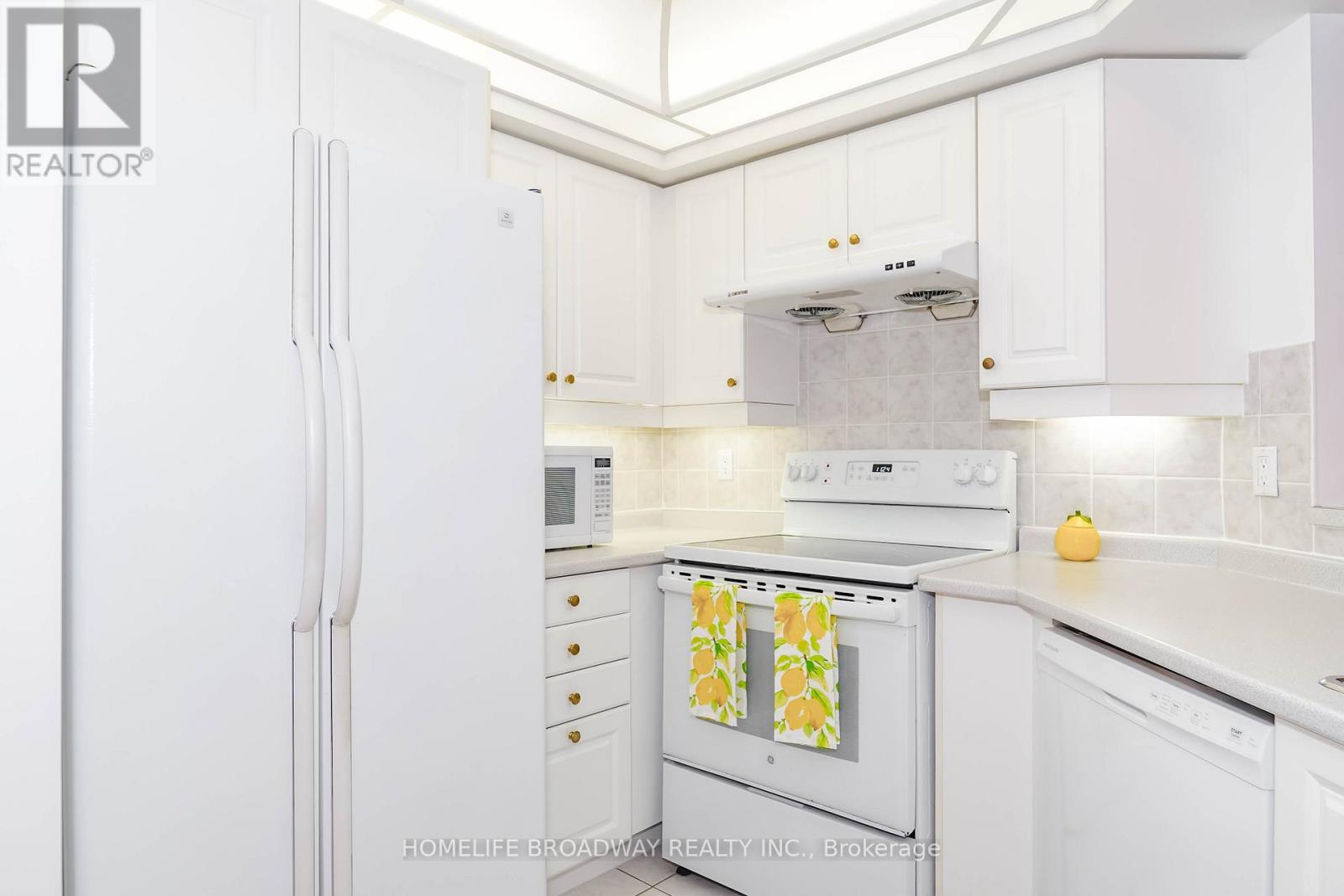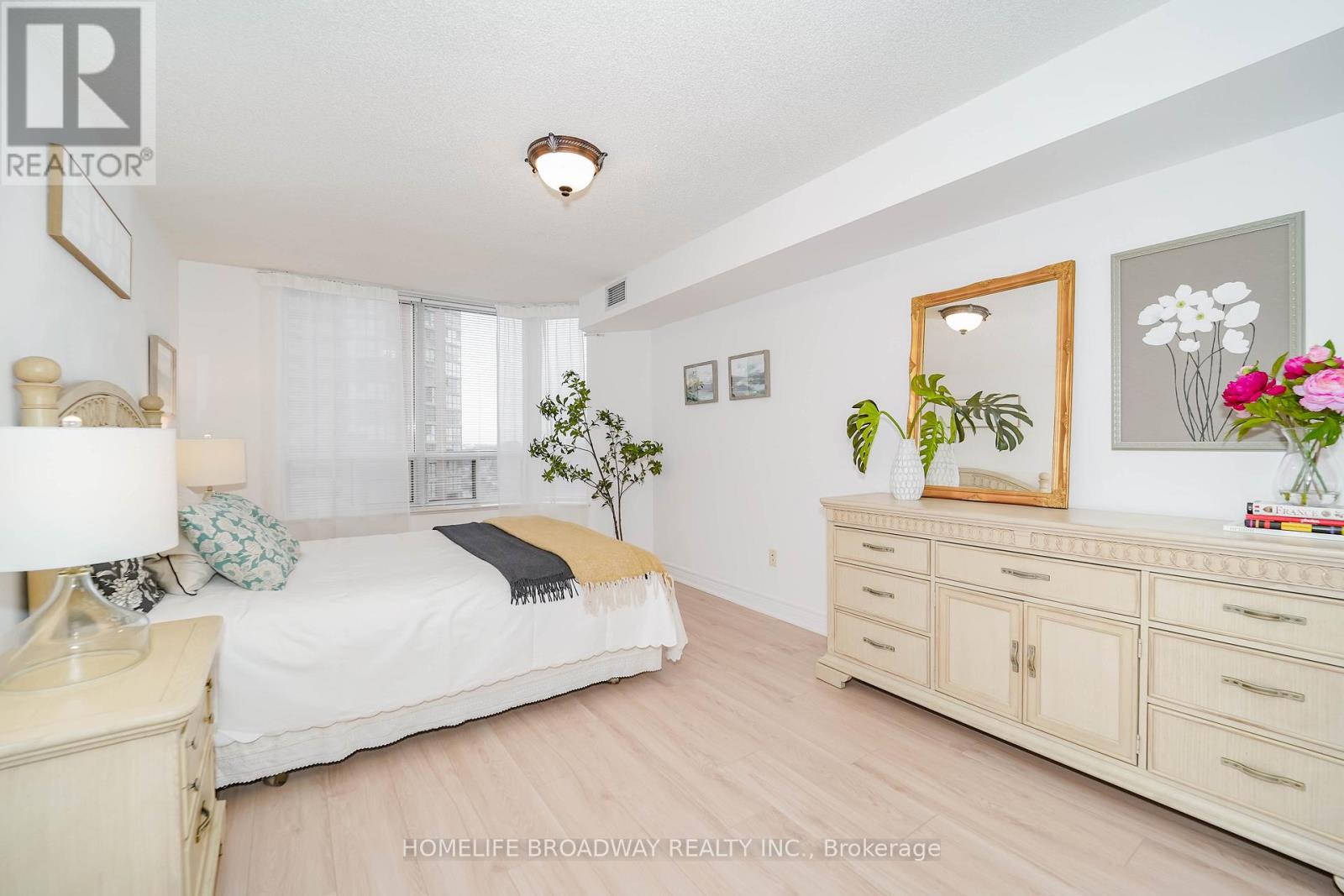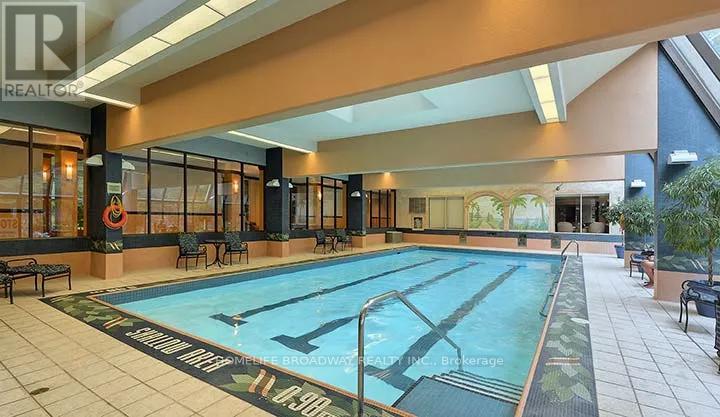1211 - 89 Skymark Drive Toronto (Hillcrest Village), Ontario M2H 3S6
$889,900Maintenance, Water, Cable TV, Common Area Maintenance, Insurance, Parking
$1,006.56 Monthly
Maintenance, Water, Cable TV, Common Area Maintenance, Insurance, Parking
$1,006.56 MonthlyExperience luxury living in Tridel's "The Excellence." A bright and spacious two-bedroom plus den 1,385 sq. ft. suite with a generous balcony. It features two entrances to the balcony, accessible from both the living room and the second bedroom, providing an ideal space for outdoor enjoyment. The unit features a marble foyer, elegant crown molding, and brand-new laminate flooring in the living room, dining room, bedrooms, and den. Enjoy all-inclusive amenities with indoor and outdoor pools, fully equipped gym, patio with BBQ area, party room, guest suite for visitors, squash and tennis courts, and much more!. Conveniently located near schools, shopping, and restaurants, with easy access to TTC, highways 404/DVP, and 401.With 24-hour gatehouse/concierge security and ample visitor parking, this is a rare opportunity to own a condo in one of Toronto's most desirable buildings! (id:49269)
Property Details
| MLS® Number | C12054043 |
| Property Type | Single Family |
| Community Name | Hillcrest Village |
| AmenitiesNearBy | Public Transit, Schools |
| CommunityFeatures | Pet Restrictions |
| Features | Balcony, Carpet Free |
| ParkingSpaceTotal | 1 |
| Structure | Tennis Court, Squash & Raquet Court |
Building
| BathroomTotal | 2 |
| BedroomsAboveGround | 2 |
| BedroomsBelowGround | 1 |
| BedroomsTotal | 3 |
| Amenities | Visitor Parking, Party Room, Security/concierge |
| Appliances | Dishwasher, Dryer, Stove, Washer, Window Coverings, Refrigerator |
| CoolingType | Central Air Conditioning |
| ExteriorFinish | Concrete, Brick |
| FireProtection | Security System |
| FlooringType | Laminate, Ceramic, Marble |
| HeatingFuel | Electric |
| HeatingType | Heat Pump |
| SizeInterior | 1200 - 1399 Sqft |
| Type | Apartment |
Parking
| Underground | |
| Garage |
Land
| Acreage | No |
| LandAmenities | Public Transit, Schools |
Rooms
| Level | Type | Length | Width | Dimensions |
|---|---|---|---|---|
| Flat | Living Room | 5.1 m | 3.33 m | 5.1 m x 3.33 m |
| Flat | Dining Room | 3.6 m | 3.45 m | 3.6 m x 3.45 m |
| Flat | Kitchen | 4.5 m | 3.33 m | 4.5 m x 3.33 m |
| Flat | Den | 2.48 m | 4.35 m | 2.48 m x 4.35 m |
| Flat | Primary Bedroom | 5.1 m | 3.33 m | 5.1 m x 3.33 m |
| Flat | Bedroom 2 | 3.35 m | 3.15 m | 3.35 m x 3.15 m |
| Flat | Foyer | 2.76 m | 1.97 m | 2.76 m x 1.97 m |
Interested?
Contact us for more information



































