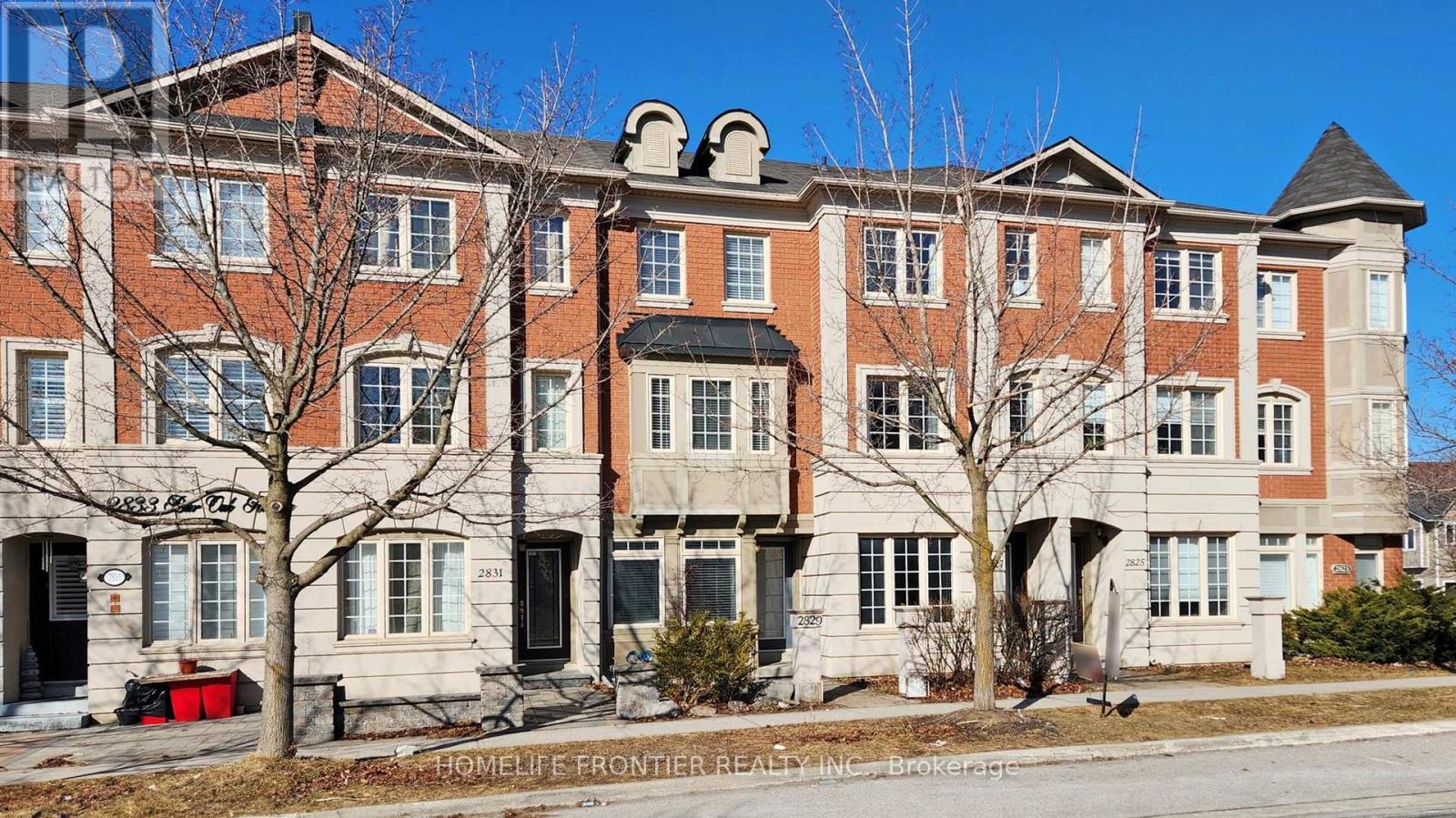2 Bedroom
3 Bathroom
1100 - 1500 sqft
Central Air Conditioning
Forced Air
$858,000
Spacious Freehold Townhome in Prime Location of Cornell Community. Bright and Functional Layout. Two Generous Size Bedrooms on upper level both with Ensuite Bath. 2nd Level features a spacious Living and Dining Room with Pot Light (Year 2022)and hardwood flooring, Family Size Eat-In Kitchen has Walk-out to beautiful Sundeck(Fall 2023)for Summer Entertainment with Barbecue Rough-In. Ground Floor with a versatile area which can be a home office/family room or a 3rd bedroom. Direct Access from home to a Single Garage and an extra long driveway which accommodates additional two parking spots. Mins To Highway, Walk To School, Library, Amenities, Shops & Restaurant. (id:49269)
Property Details
|
MLS® Number
|
N12053894 |
|
Property Type
|
Single Family |
|
Community Name
|
Cornell |
|
AmenitiesNearBy
|
Hospital, Park, Public Transit |
|
CommunityFeatures
|
Community Centre |
|
EquipmentType
|
Water Heater - Gas |
|
Features
|
Irregular Lot Size, Lane |
|
ParkingSpaceTotal
|
3 |
|
RentalEquipmentType
|
Water Heater - Gas |
|
ViewType
|
View |
Building
|
BathroomTotal
|
3 |
|
BedroomsAboveGround
|
2 |
|
BedroomsTotal
|
2 |
|
Appliances
|
Garage Door Opener Remote(s), Water Meter, Dishwasher, Dryer, Garage Door Opener, Alarm System, Stove, Washer, Window Coverings, Refrigerator |
|
ConstructionStyleAttachment
|
Attached |
|
CoolingType
|
Central Air Conditioning |
|
ExteriorFinish
|
Brick |
|
FireProtection
|
Security System, Smoke Detectors |
|
FlooringType
|
Laminate, Hardwood, Ceramic |
|
FoundationType
|
Unknown |
|
HalfBathTotal
|
1 |
|
HeatingFuel
|
Natural Gas |
|
HeatingType
|
Forced Air |
|
StoriesTotal
|
3 |
|
SizeInterior
|
1100 - 1500 Sqft |
|
Type
|
Row / Townhouse |
|
UtilityWater
|
Municipal Water |
Parking
Land
|
Acreage
|
No |
|
LandAmenities
|
Hospital, Park, Public Transit |
|
Sewer
|
Sanitary Sewer |
|
SizeDepth
|
90 Ft ,2 In |
|
SizeFrontage
|
13 Ft |
|
SizeIrregular
|
13 X 90.2 Ft |
|
SizeTotalText
|
13 X 90.2 Ft |
Rooms
| Level |
Type |
Length |
Width |
Dimensions |
|
Second Level |
Living Room |
3.63 m |
3.75 m |
3.63 m x 3.75 m |
|
Second Level |
Dining Room |
3.93 m |
3.35 m |
3.93 m x 3.35 m |
|
Second Level |
Kitchen |
3.57 m |
3.72 m |
3.57 m x 3.72 m |
|
Third Level |
Primary Bedroom |
3.2 m |
3.72 m |
3.2 m x 3.72 m |
|
Third Level |
Bedroom 2 |
3.08 m |
3.69 m |
3.08 m x 3.69 m |
|
Main Level |
Family Room |
6.1 m |
3.69 m |
6.1 m x 3.69 m |
|
Main Level |
Laundry Room |
2.1 m |
3.69 m |
2.1 m x 3.69 m |
https://www.realtor.ca/real-estate/28101694/2829-bur-oak-avenue-markham-cornell-cornell
























