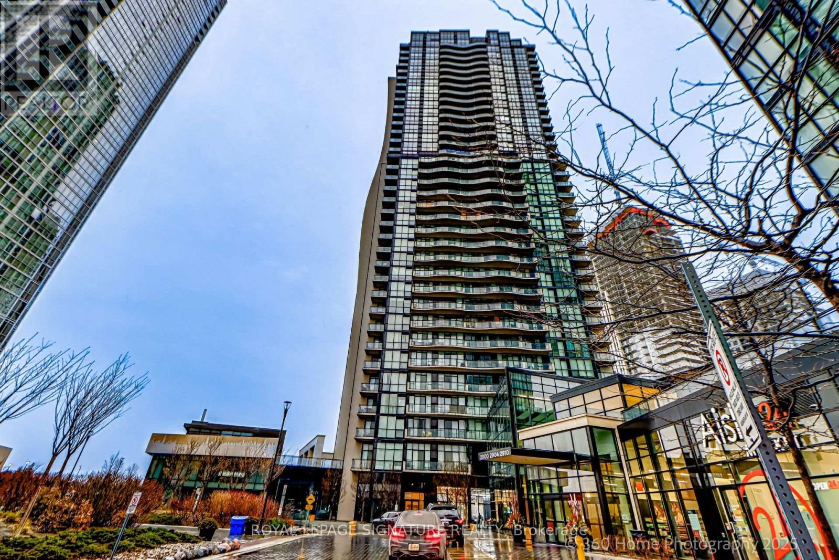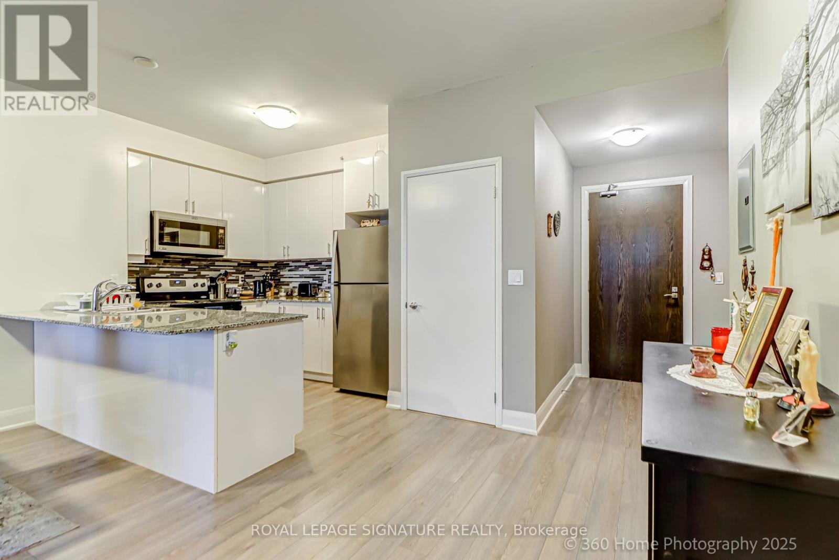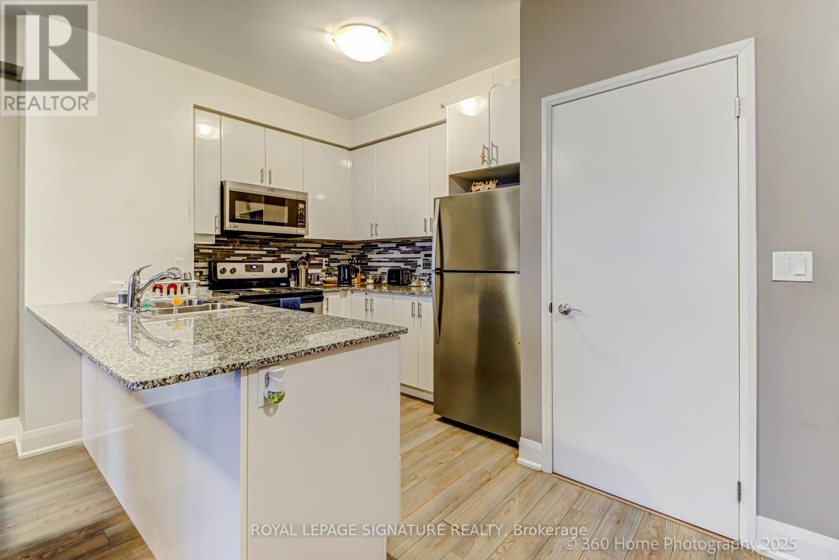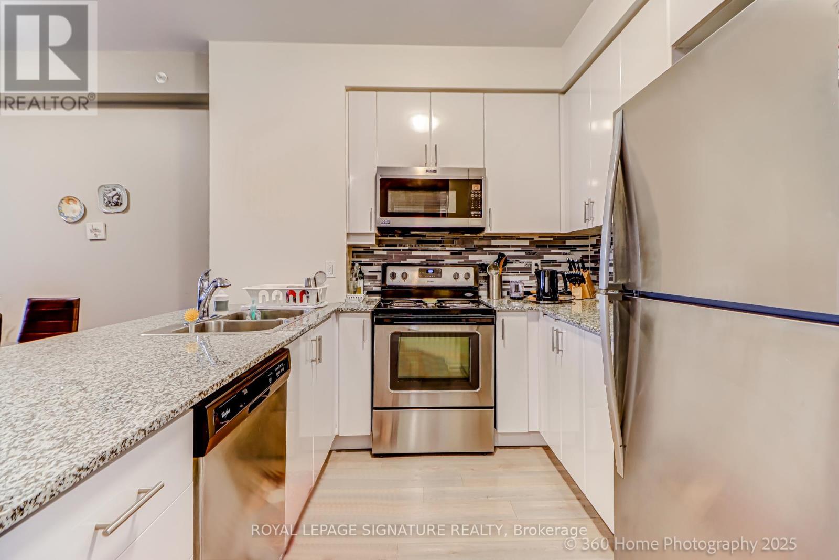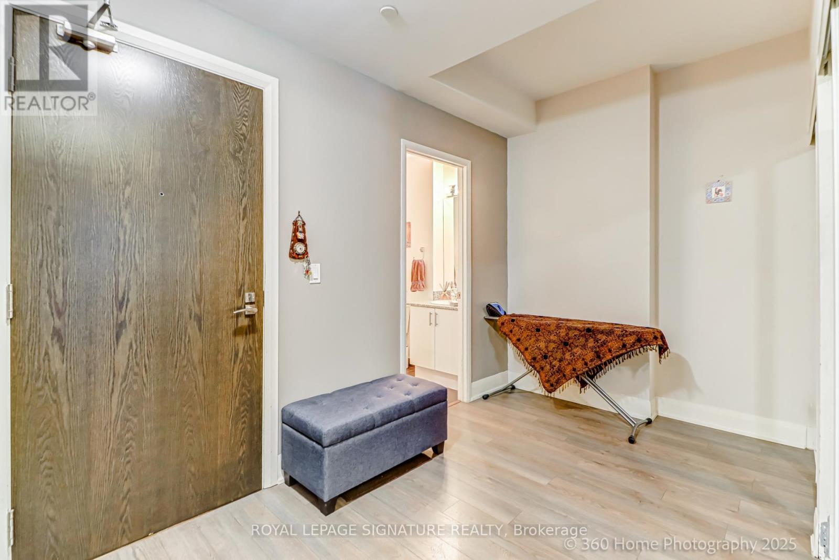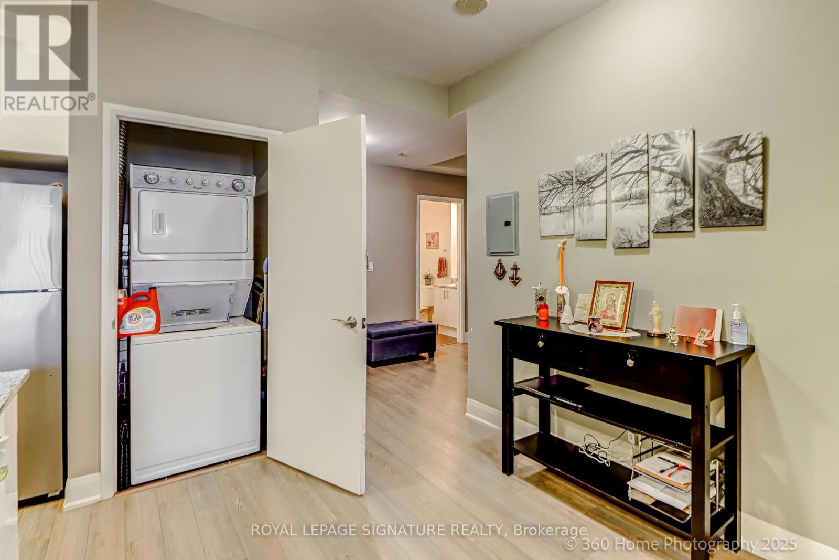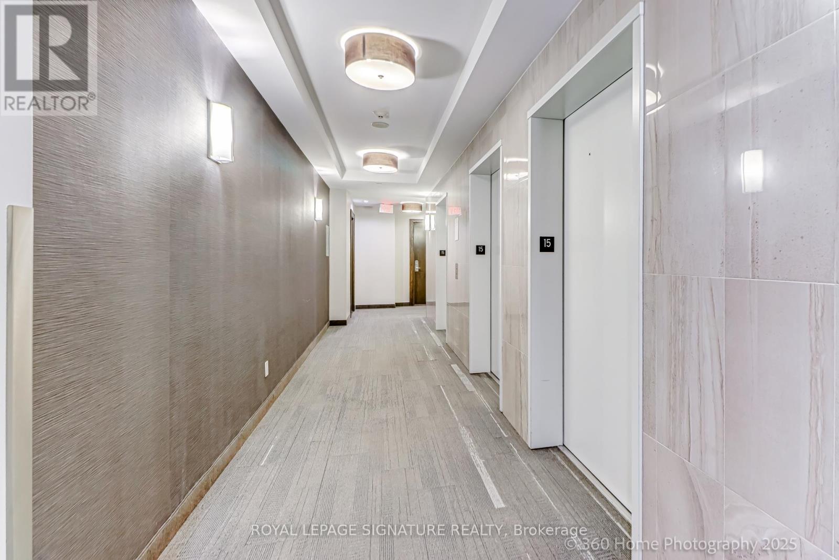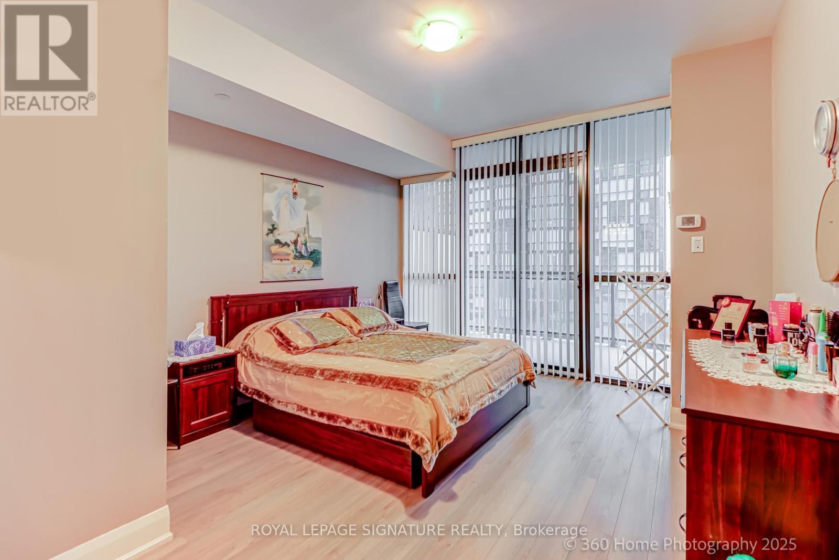1506 - 2900 Hwy 7 Road Vaughan (Concord), Ontario L4K 0G3
$625,000Maintenance, Heat, Water
$673.55 Monthly
Maintenance, Heat, Water
$673.55 MonthlyWelcome to this bright and spacious 1 bedroom + den 775 Sqf unit, featuring 2 bathrooms and breathtaking unobstructed west views from a high floor. Conveniently located just minutes from Vaughan Subway Station,and steps to Hwy 7. This unit offers exceptional access to shopping,dining, and entertainment including Vaughan Mills Mall.Investor and End users Alert! AAA+ tenants are currently in place and willing to stay or move out. Form N11 is signed. However, if you're an investor, we highly recommend assuming these outstanding tenants they are responsible, reliable, and maintain the unit in excellent condition. The listing photos reflect their actual daily living.Don't miss this fantastic opportunity to own in one of Vaughans most desirable locations! (id:49269)
Property Details
| MLS® Number | N12053724 |
| Property Type | Single Family |
| Community Name | Concord |
| CommunityFeatures | Pet Restrictions |
| Features | Balcony, Carpet Free, In Suite Laundry |
| ParkingSpaceTotal | 1 |
Building
| BathroomTotal | 2 |
| BedroomsAboveGround | 1 |
| BedroomsBelowGround | 1 |
| BedroomsTotal | 2 |
| Amenities | Recreation Centre, Exercise Centre, Party Room, Storage - Locker |
| Appliances | Dishwasher, Dryer, Microwave, Hood Fan, Stove, Washer, Refrigerator |
| CoolingType | Central Air Conditioning |
| ExteriorFinish | Concrete |
| FlooringType | Laminate |
| HalfBathTotal | 1 |
| HeatingFuel | Natural Gas |
| HeatingType | Forced Air |
| SizeInterior | 700 - 799 Sqft |
| Type | Apartment |
Parking
| Underground | |
| Garage |
Land
| Acreage | No |
Rooms
| Level | Type | Length | Width | Dimensions |
|---|---|---|---|---|
| Main Level | Living Room | 5.1 m | 3.78 m | 5.1 m x 3.78 m |
| Main Level | Dining Room | 5.1 m | 3.78 m | 5.1 m x 3.78 m |
| Main Level | Kitchen | 2.96 m | 2.84 m | 2.96 m x 2.84 m |
| Main Level | Den | 2.17 m | 2.41 m | 2.17 m x 2.41 m |
| Main Level | Bedroom | 4.15 m | 3.78 m | 4.15 m x 3.78 m |
https://www.realtor.ca/real-estate/28101371/1506-2900-hwy-7-road-vaughan-concord-concord
Interested?
Contact us for more information

