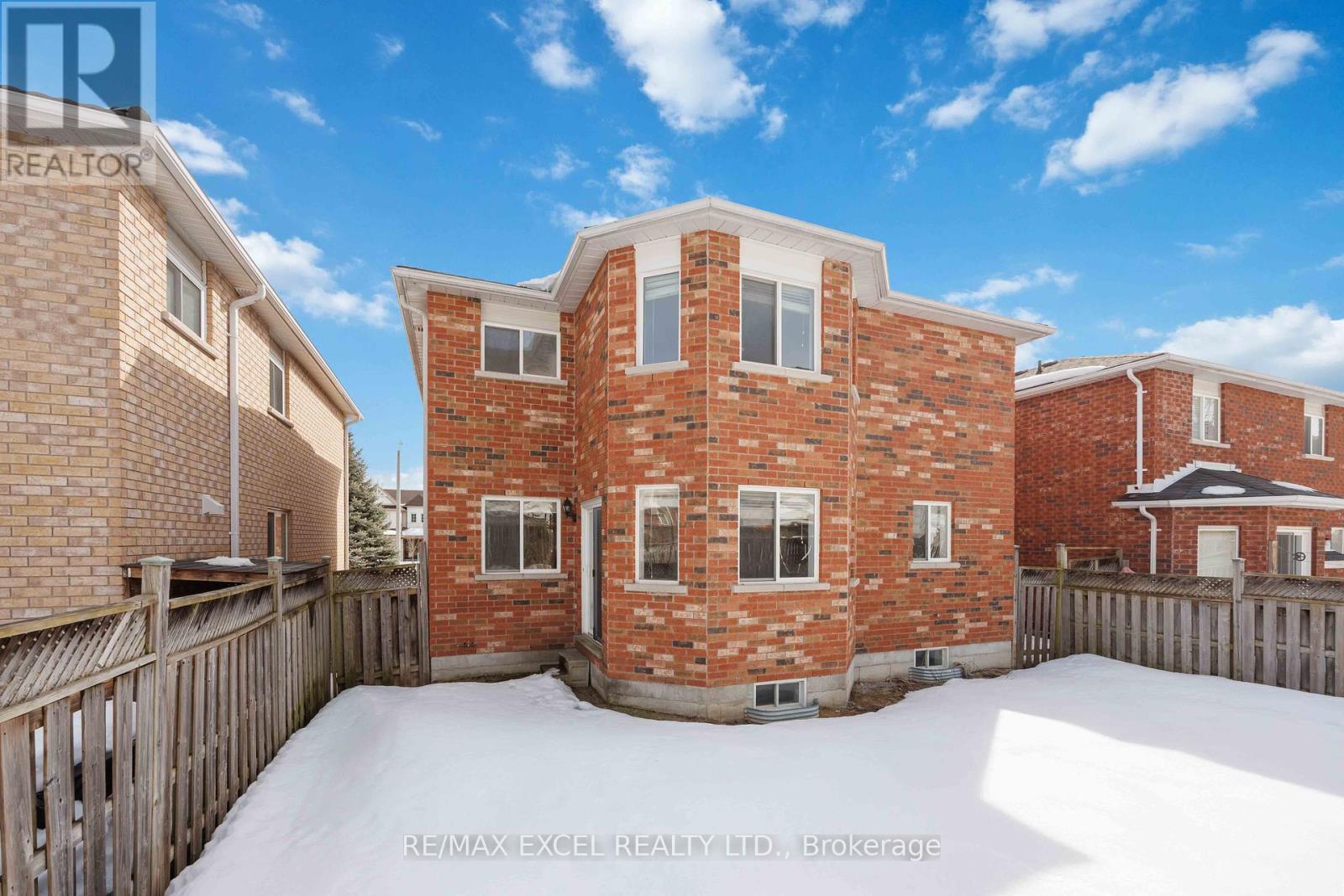416-218-8800
admin@hlfrontier.com
20 Bird Street Barrie (Edgehill Drive), Ontario L4N 0X4
4 Bedroom
3 Bathroom
2000 - 2500 sqft
Fireplace
Central Air Conditioning
Forced Air
$868,000
All Brick Beautiful Double Garage Detached Home In Family Friendly Neighbourhood. Functional Layout. Gas Fireplace In Cozy Family Room. Morden Kitchen Has SS Appliances & Backsplash. Large Breakfast Area With Sliding Door W/O To Nice Backyard. Huge Prime Bedroom With Sitting Area, 4Pc Ensuite, His/Hers Closet. Close To Schools, Park, Transit. Easy Access To Hwy400.Extras: (id:49269)
Property Details
| MLS® Number | S12018499 |
| Property Type | Single Family |
| Community Name | Edgehill Drive |
| Features | Carpet Free |
| ParkingSpaceTotal | 4 |
Building
| BathroomTotal | 3 |
| BedroomsAboveGround | 4 |
| BedroomsTotal | 4 |
| Age | 16 To 30 Years |
| Appliances | Dishwasher, Dryer, Stove, Washer, Window Coverings, Refrigerator |
| BasementType | Full |
| ConstructionStyleAttachment | Detached |
| CoolingType | Central Air Conditioning |
| ExteriorFinish | Brick |
| FireplacePresent | Yes |
| FlooringType | Hardwood, Ceramic |
| FoundationType | Concrete |
| HalfBathTotal | 1 |
| HeatingFuel | Natural Gas |
| HeatingType | Forced Air |
| StoriesTotal | 2 |
| SizeInterior | 2000 - 2500 Sqft |
| Type | House |
| UtilityWater | Municipal Water |
Parking
| Attached Garage | |
| Garage |
Land
| Acreage | No |
| Sewer | Sanitary Sewer |
| SizeDepth | 111 Ft ,4 In |
| SizeFrontage | 39 Ft ,4 In |
| SizeIrregular | 39.4 X 111.4 Ft |
| SizeTotalText | 39.4 X 111.4 Ft |
Rooms
| Level | Type | Length | Width | Dimensions |
|---|---|---|---|---|
| Second Level | Primary Bedroom | 6.8 m | 3.28 m | 6.8 m x 3.28 m |
| Second Level | Bedroom 2 | 3.93 m | 3.49 m | 3.93 m x 3.49 m |
| Second Level | Bedroom 3 | 4.67 m | 2.12 m | 4.67 m x 2.12 m |
| Second Level | Bedroom 4 | 3.09 m | 3.02 m | 3.09 m x 3.02 m |
| Main Level | Living Room | 4.05 m | 3.04 m | 4.05 m x 3.04 m |
| Main Level | Dining Room | 3.64 m | 3.04 m | 3.64 m x 3.04 m |
| Main Level | Family Room | 5.59 m | 3.19 m | 5.59 m x 3.19 m |
| Main Level | Kitchen | 6.89 m | 3.12 m | 6.89 m x 3.12 m |
| Main Level | Eating Area | 3.44 m | 3.12 m | 3.44 m x 3.12 m |
https://www.realtor.ca/real-estate/28022947/20-bird-street-barrie-edgehill-drive-edgehill-drive
Interested?
Contact us for more information



































