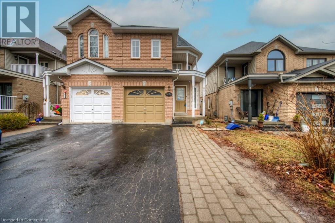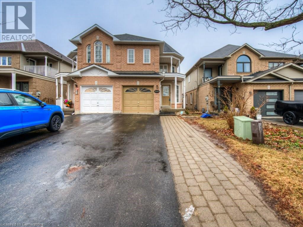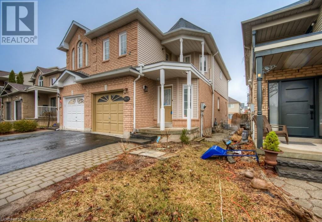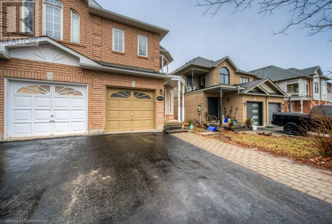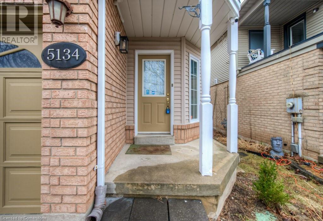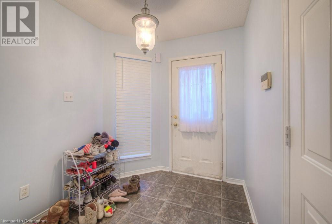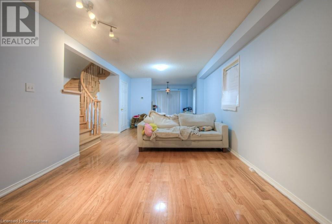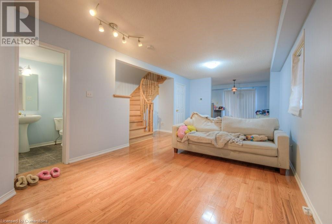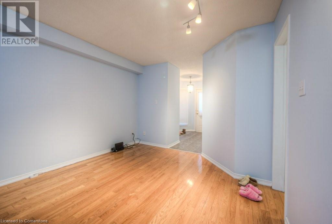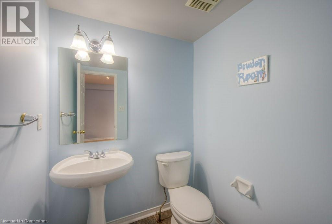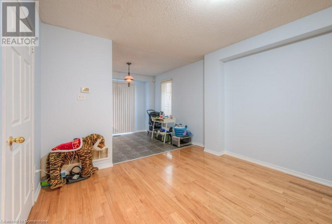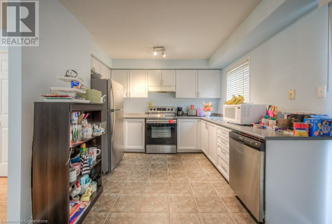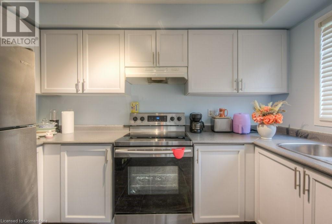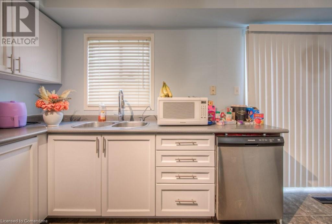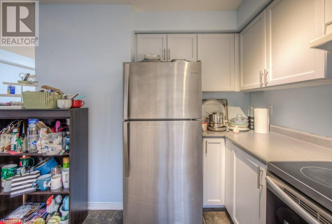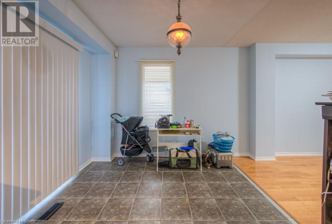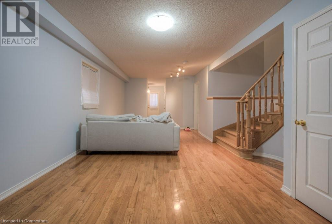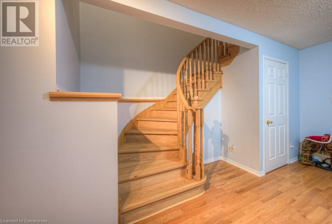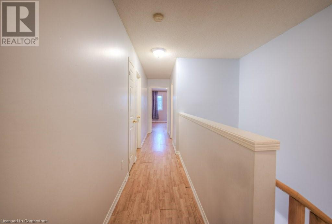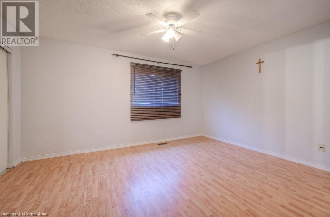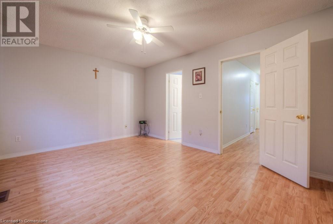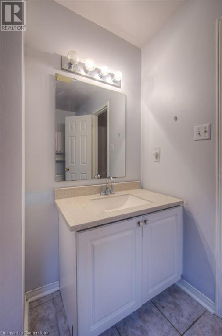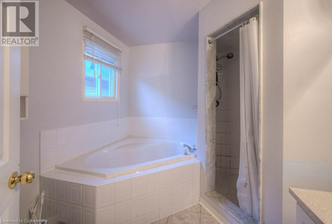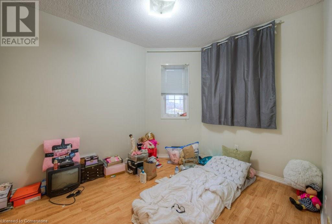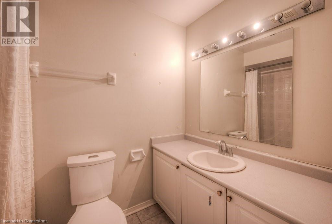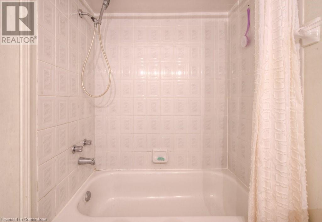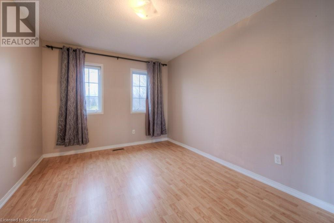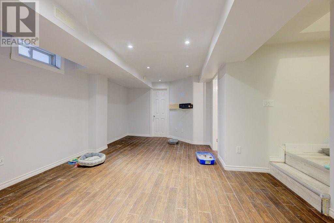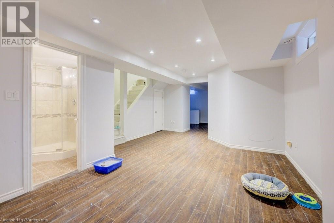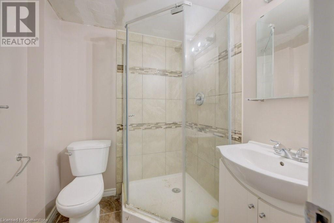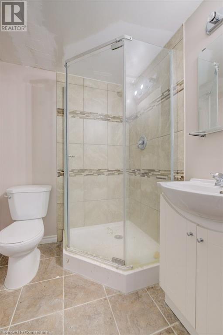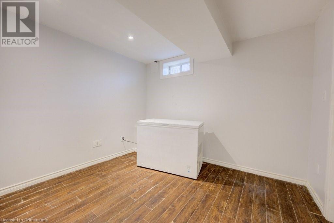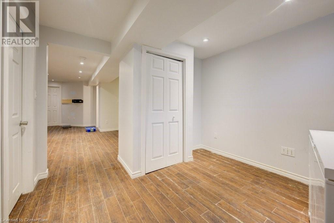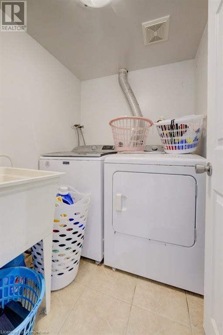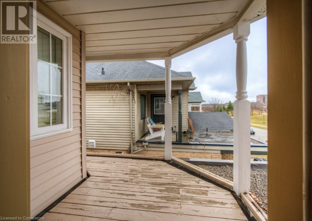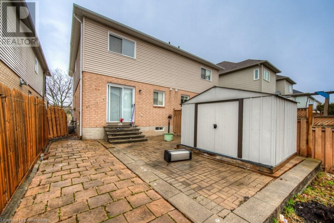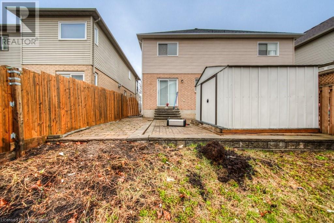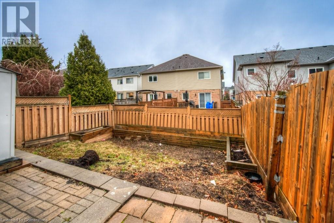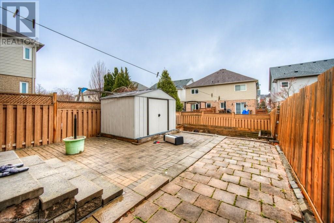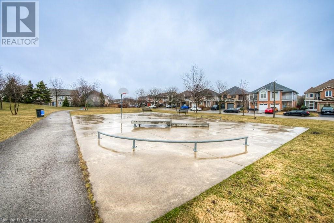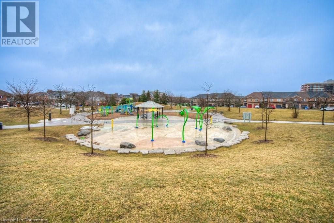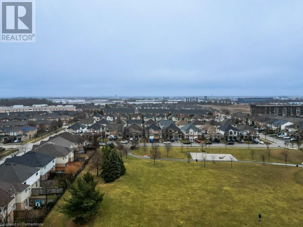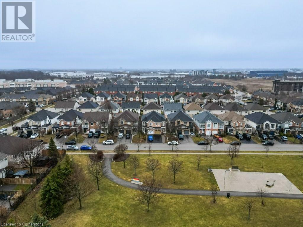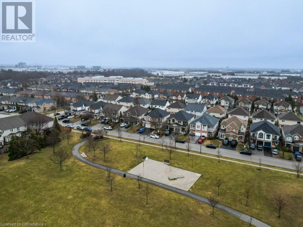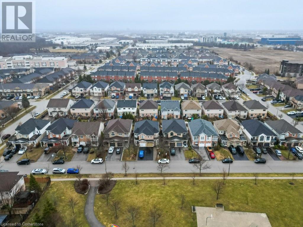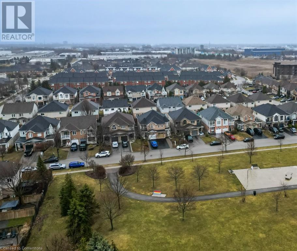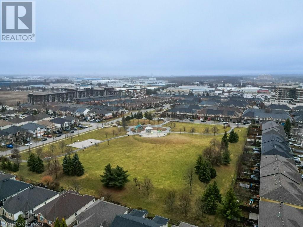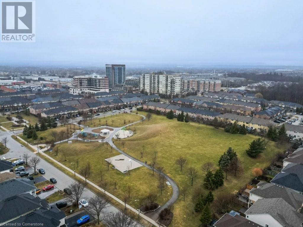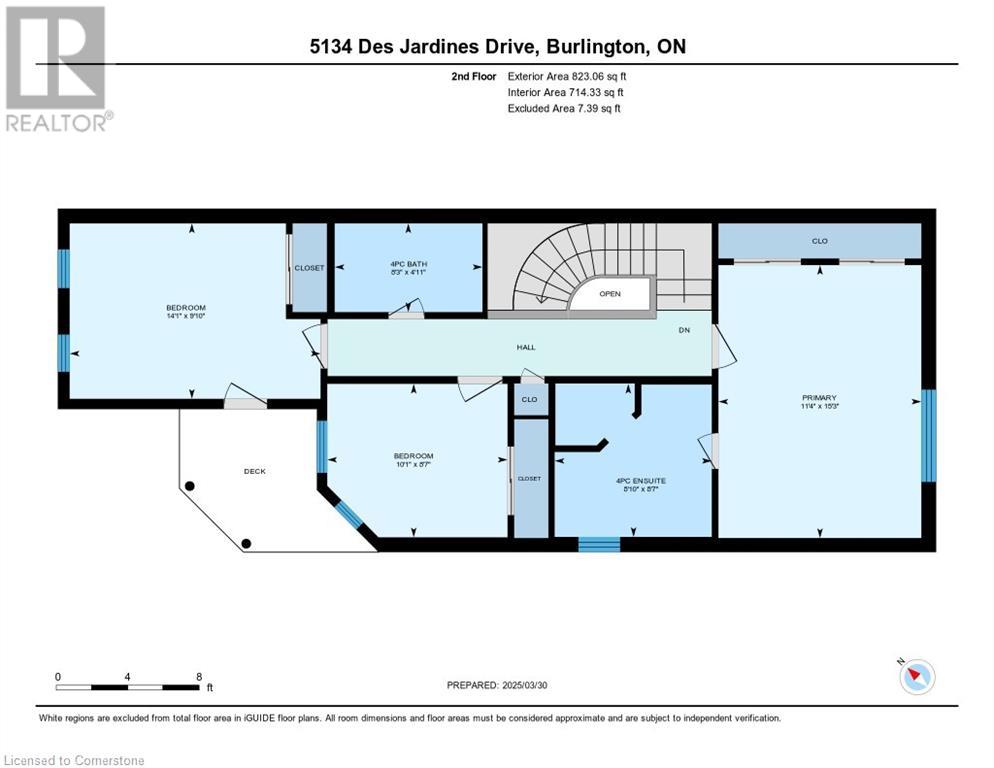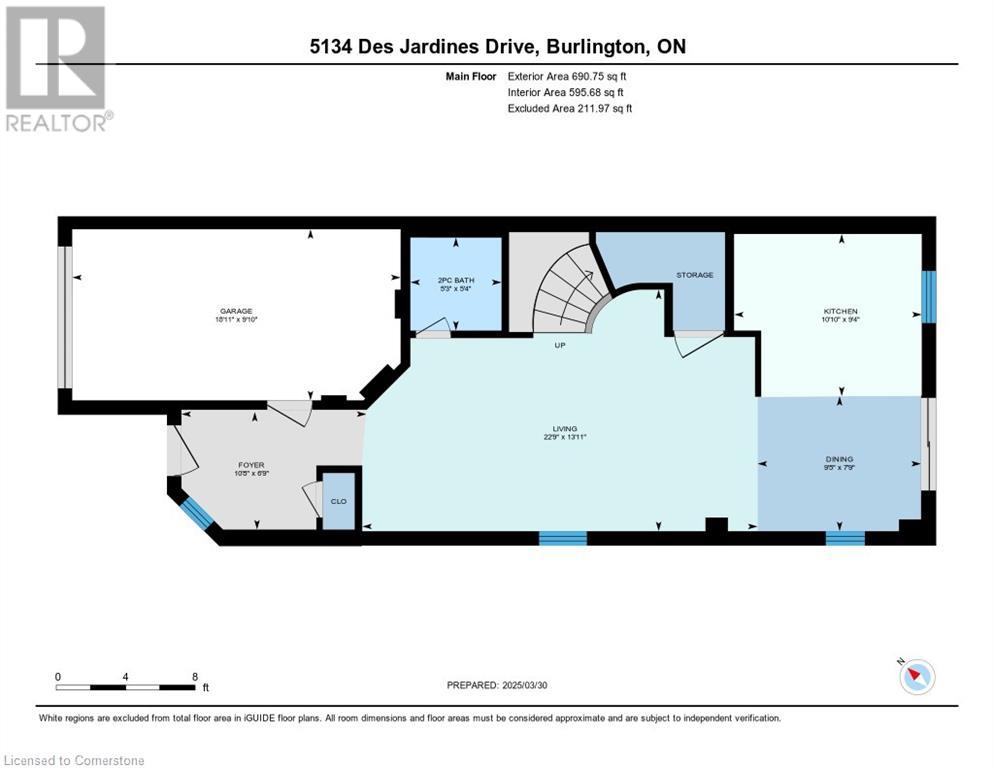3 Bedroom
4 Bathroom
2170 sqft
2 Level
Central Air Conditioning
Forced Air
$925,000
Stunning 3-Bed, 3.5-Bath Freehold Semi-Detached Home in Prime Burlington Location! Welcome to your dream home! Nestled in a quiet, family-friendly neighborhood, this beautifully maintained 3-bedroom, 3.5-bathroom freehold semi-detached home offers the perfect blend of comfort, convenience, and modern upgrades. Step inside to find freshly painted interiors and hardwood flooring on the main level, creating a warm and inviting atmosphere. The spacious, open-concept layout is perfect for entertaining or relaxing with family. Upstairs, three generous bedrooms provide ample space, while the fully finished basement adds even more room to grow—perfect for a playroom, home office, or extra living space. Outside, enjoy a newly landscaped yard, ideal for summer BBQs or peaceful mornings with a coffee in hand. Love the outdoors? You’re just steps away from a beautiful park, offering green space and trails for the whole family to enjoy. Located in one of Burlington’s most sought-after areas, this home is minutes from top-rated schools, gyms, restaurants, and major highways, making daily commutes and weekend outings a breeze. Don’t miss this opportunity—schedule your private viewing today! (id:49269)
Property Details
|
MLS® Number
|
40705214 |
|
Property Type
|
Single Family |
|
AmenitiesNearBy
|
Golf Nearby, Hospital, Place Of Worship, Schools |
|
CommunityFeatures
|
Community Centre |
|
EquipmentType
|
Water Heater |
|
Features
|
Conservation/green Belt, Paved Driveway, Sump Pump |
|
ParkingSpaceTotal
|
3 |
|
RentalEquipmentType
|
Water Heater |
Building
|
BathroomTotal
|
4 |
|
BedroomsAboveGround
|
3 |
|
BedroomsTotal
|
3 |
|
Appliances
|
Dishwasher, Dryer, Freezer, Refrigerator, Stove, Washer |
|
ArchitecturalStyle
|
2 Level |
|
BasementDevelopment
|
Finished |
|
BasementType
|
Full (finished) |
|
ConstructedDate
|
1998 |
|
ConstructionStyleAttachment
|
Semi-detached |
|
CoolingType
|
Central Air Conditioning |
|
ExteriorFinish
|
Brick |
|
HalfBathTotal
|
1 |
|
HeatingFuel
|
Natural Gas |
|
HeatingType
|
Forced Air |
|
StoriesTotal
|
2 |
|
SizeInterior
|
2170 Sqft |
|
Type
|
House |
|
UtilityWater
|
Municipal Water |
Parking
Land
|
AccessType
|
Road Access |
|
Acreage
|
No |
|
LandAmenities
|
Golf Nearby, Hospital, Place Of Worship, Schools |
|
Sewer
|
Municipal Sewage System |
|
SizeDepth
|
110 Ft |
|
SizeFrontage
|
23 Ft |
|
SizeTotalText
|
Under 1/2 Acre |
|
ZoningDescription
|
Urm |
Rooms
| Level |
Type |
Length |
Width |
Dimensions |
|
Second Level |
Primary Bedroom |
|
|
15'3'' x 11'4'' |
|
Second Level |
Bedroom |
|
|
8'7'' x 10'1'' |
|
Second Level |
Bedroom |
|
|
9'10'' x 14'1'' |
|
Second Level |
Full Bathroom |
|
|
8'7'' x 8'10'' |
|
Second Level |
4pc Bathroom |
|
|
4'11'' x 8'3'' |
|
Basement |
Storage |
|
|
6'2'' x 9'10'' |
|
Basement |
Recreation Room |
|
|
13'4'' x 20'0'' |
|
Basement |
Den |
|
|
10'4'' x 11'7'' |
|
Basement |
3pc Bathroom |
|
|
5'6'' x 5'9'' |
|
Main Level |
Living Room |
|
|
13'11'' x 22'9'' |
|
Main Level |
Kitchen |
|
|
9'4'' x 10'10'' |
|
Main Level |
Foyer |
|
|
6'9'' x 10'8'' |
|
Main Level |
Dining Room |
|
|
7'9'' x 9'5'' |
|
Main Level |
2pc Bathroom |
|
|
5'4'' x 5'3'' |
https://www.realtor.ca/real-estate/28100246/5134-des-jardines-drive-burlington

