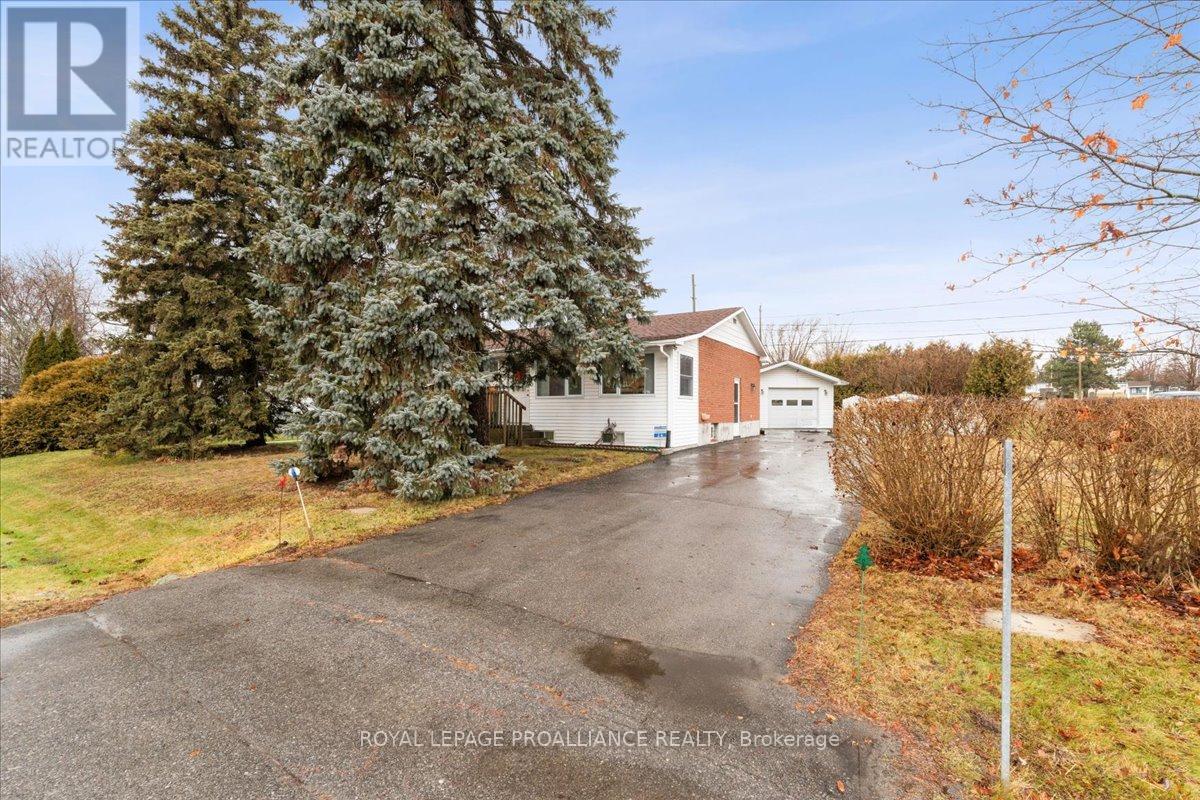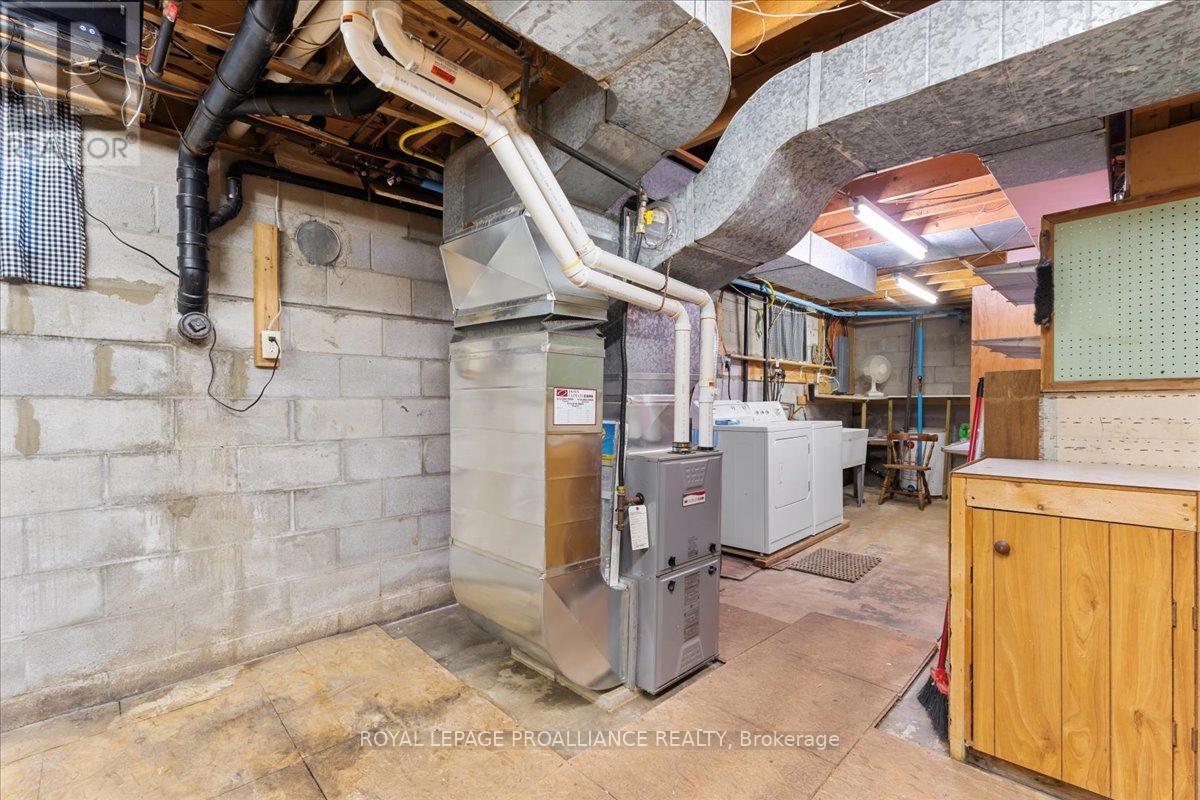416-218-8800
admin@hlfrontier.com
26 Highside Road Quinte West (Sidney Ward), Ontario K8V 5P5
3 Bedroom
1 Bathroom
1100 - 1500 sqft
Bungalow
Central Air Conditioning
Forced Air
$460,000
If you're just getting into the market or wanting to downsize, this property might just be for you. It is located between Trenton and Belleville in a quiet neighborhood making it ideal for those wanting to be out of town, but close enough to all amenities. Main floor features 3 bedrooms, 4 piece bath, living room, a lovely sunroom and an eat-in kitchen with doors leading out to the deck making it ideal for entertaining. The detached garage/workshop is heated for those who like to tinker. No need to worry about power outages because it also has a generator. Put this one on your to view list. (id:49269)
Property Details
| MLS® Number | X12052917 |
| Property Type | Single Family |
| Community Name | Sidney Ward |
| AmenitiesNearBy | Hospital, Marina, Park |
| CommunityFeatures | School Bus |
| Features | Cul-de-sac, Irregular Lot Size, Flat Site, Sump Pump |
| ParkingSpaceTotal | 7 |
| Structure | Deck, Porch |
Building
| BathroomTotal | 1 |
| BedroomsAboveGround | 3 |
| BedroomsTotal | 3 |
| Age | 51 To 99 Years |
| Appliances | Water Heater, Dryer, Microwave, Stove, Washer, Refrigerator |
| ArchitecturalStyle | Bungalow |
| BasementDevelopment | Unfinished |
| BasementType | N/a (unfinished) |
| ConstructionStyleAttachment | Detached |
| CoolingType | Central Air Conditioning |
| ExteriorFinish | Vinyl Siding, Brick |
| FireProtection | Smoke Detectors |
| FoundationType | Block |
| HeatingFuel | Natural Gas |
| HeatingType | Forced Air |
| StoriesTotal | 1 |
| SizeInterior | 1100 - 1500 Sqft |
| Type | House |
| UtilityPower | Generator |
| UtilityWater | Municipal Water |
Parking
| Detached Garage | |
| Garage |
Land
| Acreage | No |
| LandAmenities | Hospital, Marina, Park |
| Sewer | Septic System |
| SizeDepth | 161 Ft |
| SizeFrontage | 104 Ft ,4 In |
| SizeIrregular | 104.4 X 161 Ft ; 104.4ft 161ft 79.23ft 110ft |
| SizeTotalText | 104.4 X 161 Ft ; 104.4ft 161ft 79.23ft 110ft |
| ZoningDescription | Spr 2 |
Rooms
| Level | Type | Length | Width | Dimensions |
|---|---|---|---|---|
| Basement | Cold Room | 5.54 m | 1.66 m | 5.54 m x 1.66 m |
| Basement | Other | 2.52 m | 3.73 m | 2.52 m x 3.73 m |
| Basement | Utility Room | 10.12 m | 3.7 m | 10.12 m x 3.7 m |
| Basement | Recreational, Games Room | 9.13 m | 3.45 m | 9.13 m x 3.45 m |
| Main Level | Sunroom | 1.78 m | 5.73 m | 1.78 m x 5.73 m |
| Main Level | Living Room | 3.58 m | 4.46 m | 3.58 m x 4.46 m |
| Main Level | Dining Room | 2.7 m | 3.01 m | 2.7 m x 3.01 m |
| Main Level | Kitchen | 2.67 m | 3.81 m | 2.67 m x 3.81 m |
| Main Level | Bedroom | 3.66 m | 2.62 m | 3.66 m x 2.62 m |
| Main Level | Bathroom | 2.6 m | 1.51 m | 2.6 m x 1.51 m |
| Main Level | Bedroom 2 | 2.59 m | 3.61 m | 2.59 m x 3.61 m |
| Main Level | Primary Bedroom | 3.68 m | 3.63 m | 3.68 m x 3.63 m |
Utilities
| Cable | Available |
https://www.realtor.ca/real-estate/28099972/26-highside-road-quinte-west-sidney-ward-sidney-ward
Interested?
Contact us for more information










































