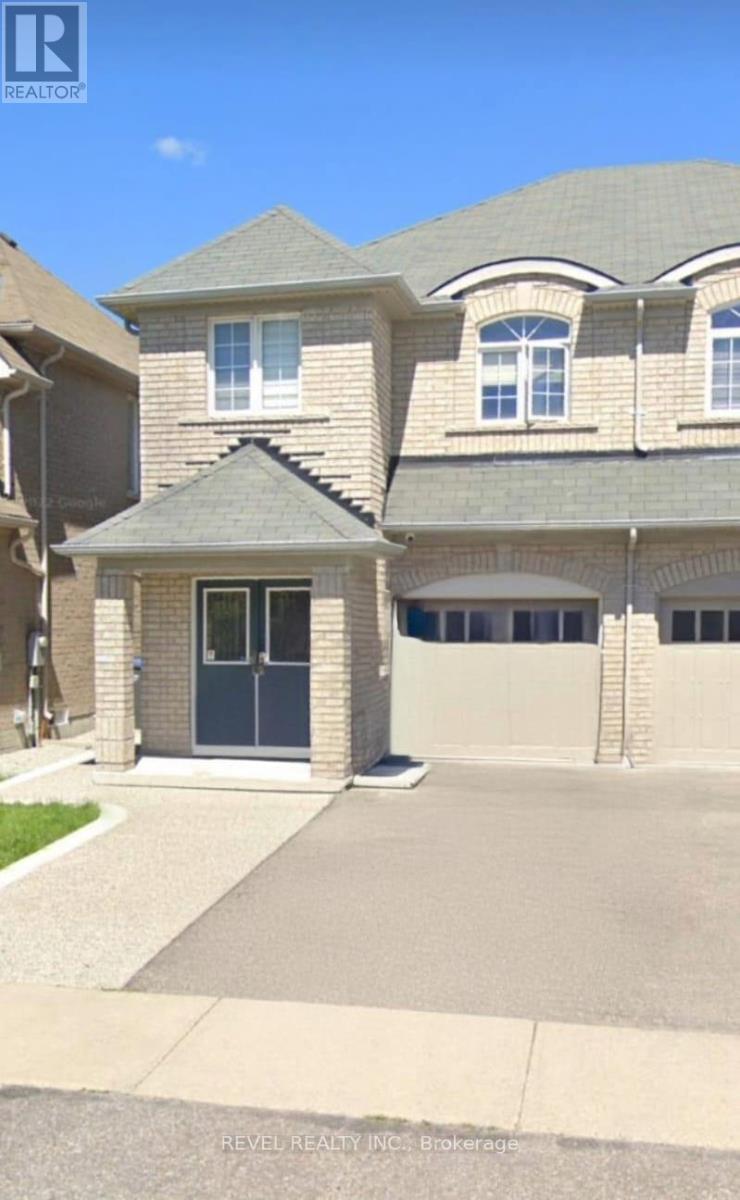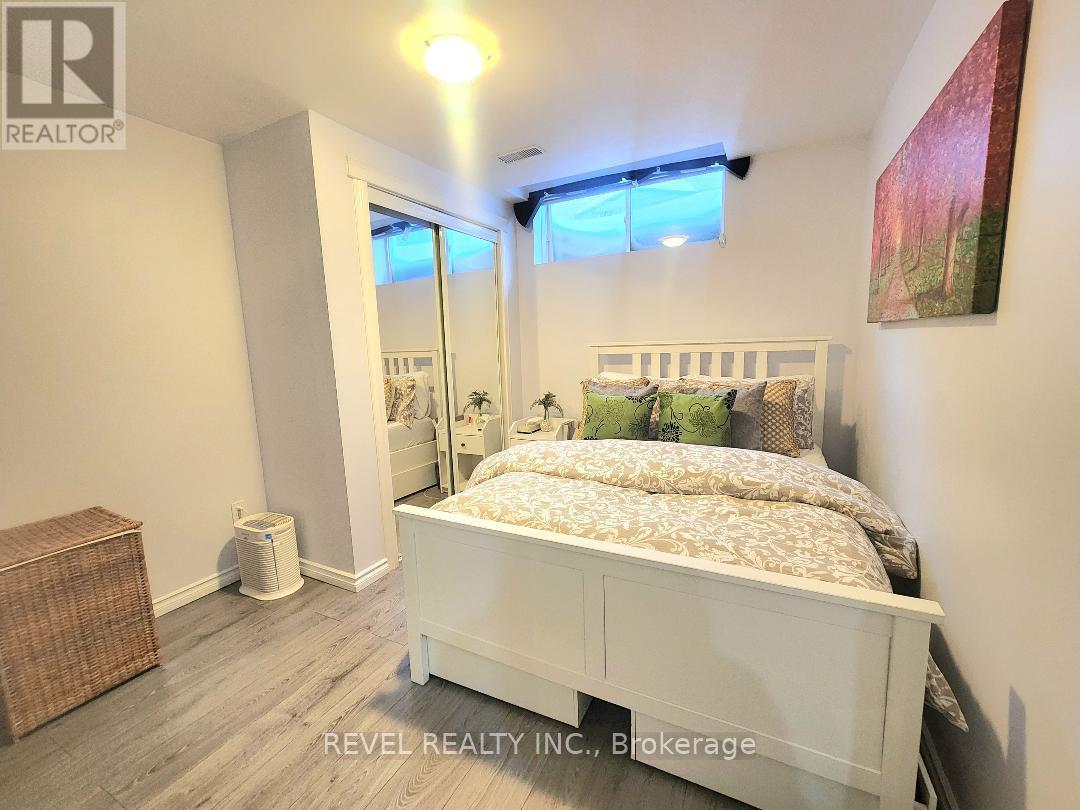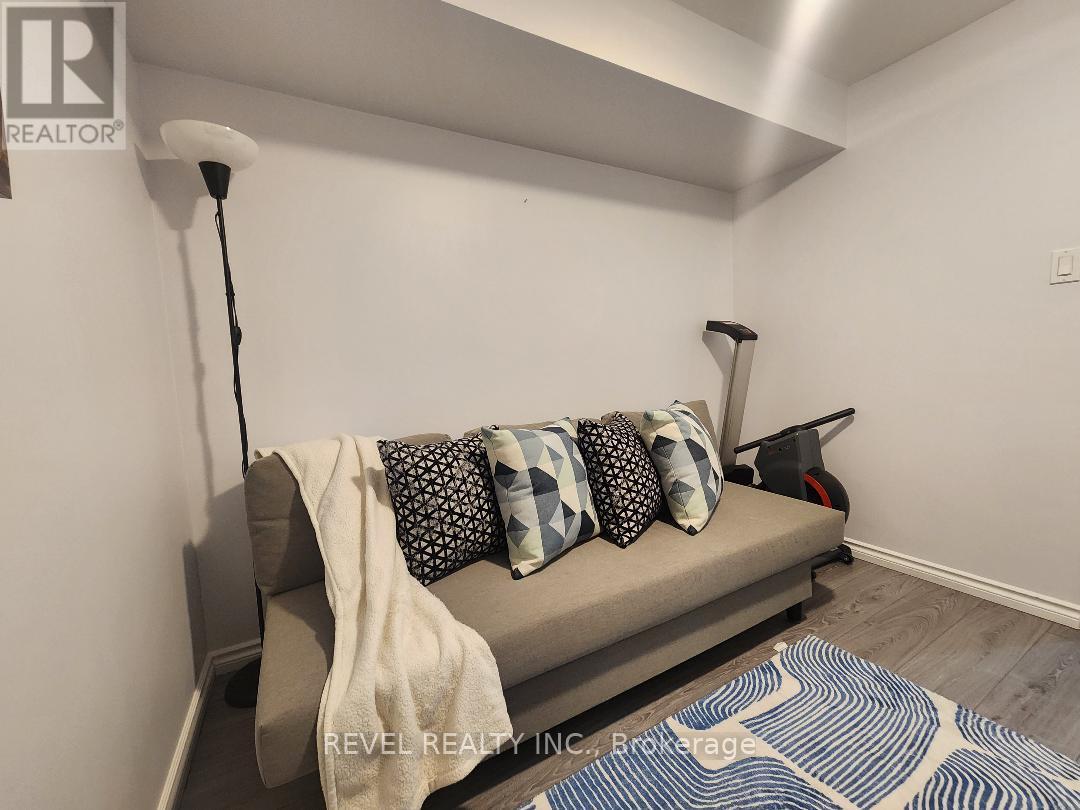416-218-8800
admin@hlfrontier.com
Lower - 20 Oswald Road Brampton (Bram East), Ontario L6P 3S1
2 Bedroom
1 Bathroom
Central Air Conditioning
Forced Air
$1,750 Monthly
Welcome to 20 Oswald Rd, nestled in the highly sought-after Castlemore community! This stunning 1+1 bedroom, 1 bathroom basement apartment boasts a separate entrance, dedicated parking space for 1 car, and an open-concept kitchen and living room. The spacious bedroom, den, and full-sized bathroom with standing shower complete this incredible living space. Enjoy ultimate convenience with quick access to Hwy 427, and close proximity to Gore Community Centre, Library, parks, trails, grocery stores, temples, and public transit. (id:49269)
Property Details
| MLS® Number | W11984431 |
| Property Type | Single Family |
| Community Name | Bram East |
| Features | In Suite Laundry |
| ParkingSpaceTotal | 1 |
Building
| BathroomTotal | 1 |
| BedroomsAboveGround | 1 |
| BedroomsBelowGround | 1 |
| BedroomsTotal | 2 |
| BasementFeatures | Apartment In Basement |
| BasementType | N/a |
| ConstructionStyleAttachment | Semi-detached |
| CoolingType | Central Air Conditioning |
| ExteriorFinish | Brick |
| FlooringType | Laminate |
| FoundationType | Concrete |
| HeatingFuel | Natural Gas |
| HeatingType | Forced Air |
| StoriesTotal | 2 |
| Type | House |
| UtilityWater | Municipal Water |
Parking
| Attached Garage | |
| Garage |
Land
| Acreage | No |
| Sewer | Septic System |
| SizeDepth | 101 Ft ,4 In |
| SizeFrontage | 23 Ft ,10 In |
| SizeIrregular | 23.85 X 101.41 Ft |
| SizeTotalText | 23.85 X 101.41 Ft |
Rooms
| Level | Type | Length | Width | Dimensions |
|---|---|---|---|---|
| Basement | Primary Bedroom | 3.5 m | 2.92 m | 3.5 m x 2.92 m |
| Basement | Den | 2.71 m | 2.71 m x Measurements not available | |
| Basement | Living Room | 3.84 m | 3.93 m | 3.84 m x 3.93 m |
https://www.realtor.ca/real-estate/27943468/lower-20-oswald-road-brampton-bram-east-bram-east
Interested?
Contact us for more information










