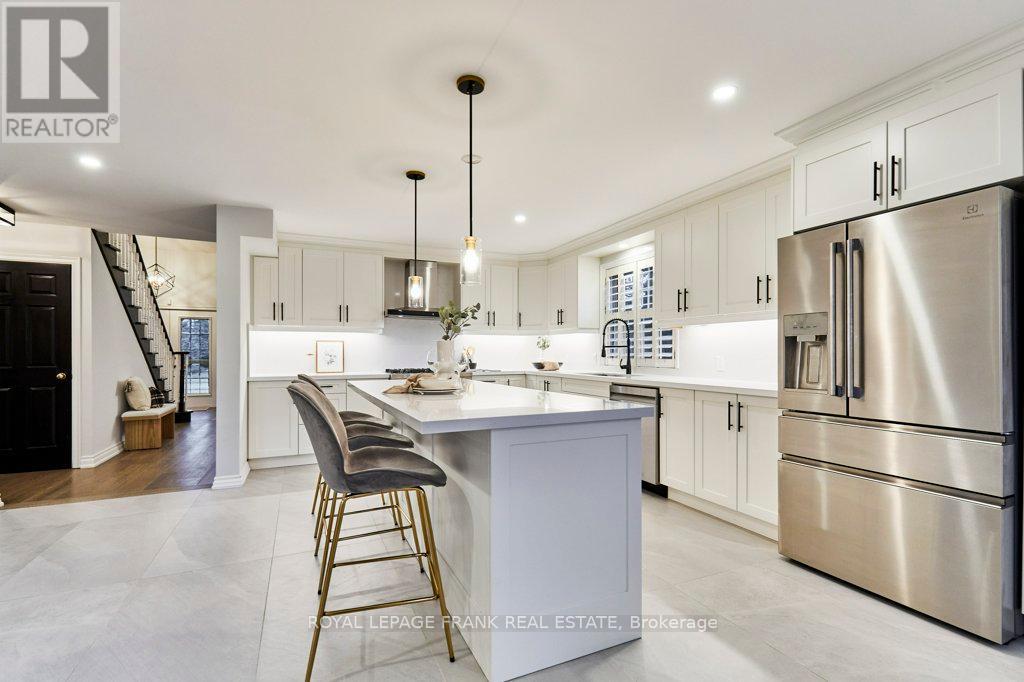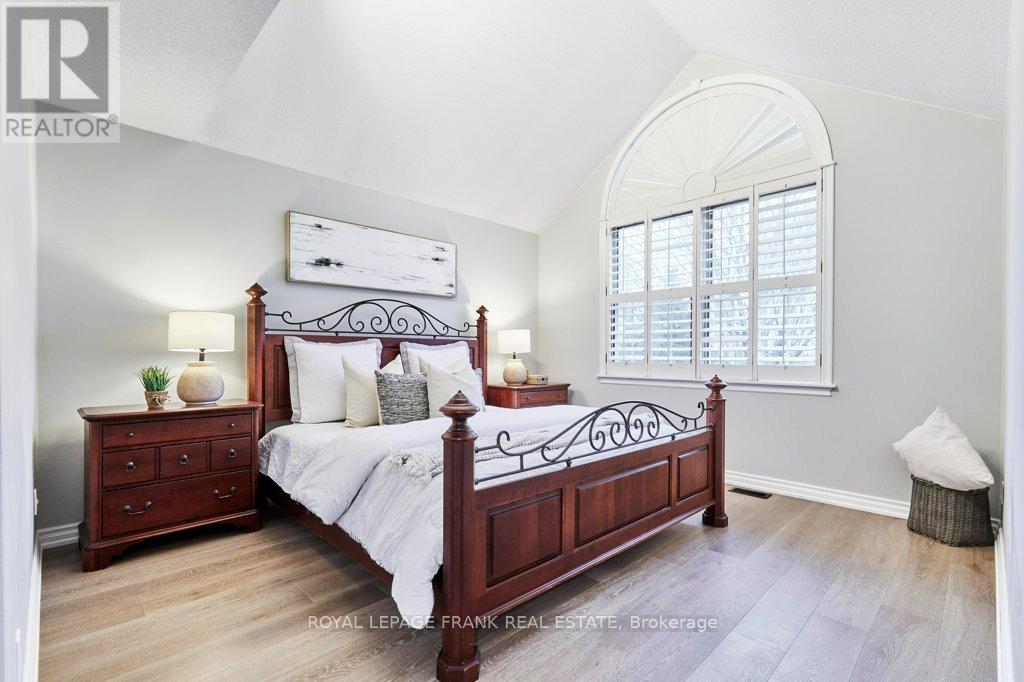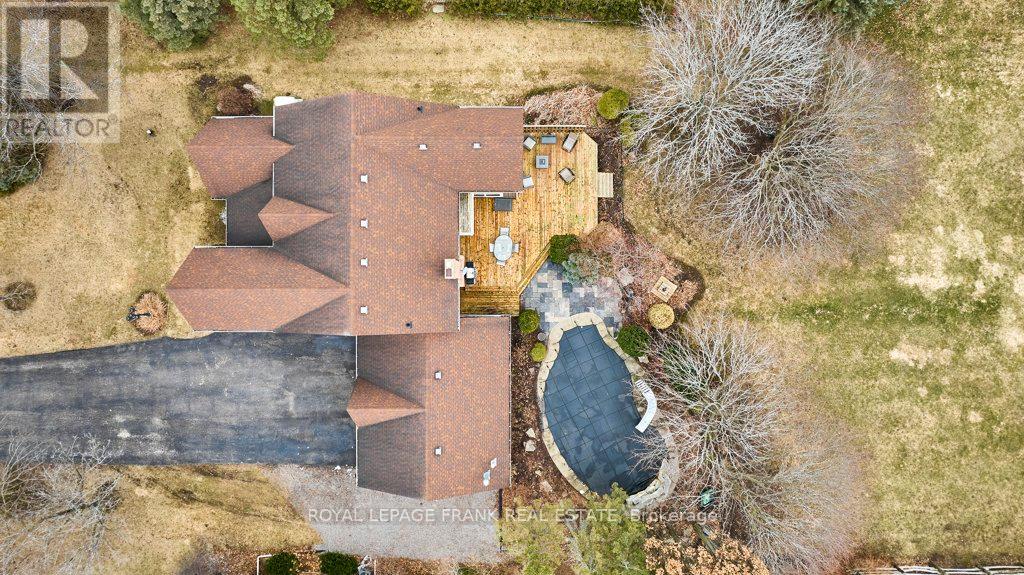5 Bedroom
4 Bathroom
Fireplace
Inground Pool
Central Air Conditioning, Air Exchanger
Forced Air
Landscaped, Lawn Sprinkler
$2,450,000
Stunning fully renovated home on the coveted Acorn Lane. Welcome to 1645 Acorn Lane, a beautifully family home nestled on one of the most sought-after streets in the charming hamlet of Claremont. Sitting on approximately 3/4 of an acre, this 4 bedroom, 4-bathroom home offers a perfect blend of luxury, space, and tranquility just 10 minutes from Pickering, Uxbridge, and Stouffville. Step inside to discover a spacious, thoughtfully designed layout with high-end finishes throughout. The heart of the home features a gourmet kitchen, perfect for entertaining, while the bright and airy living spaces provide both comfort and style. Outside, your private backyard oasis awaits. Enjoy summers by the in-ground pool, surrounded by beautiful landscaping, and breathtaking open views of trees and fields. This is a true escape from city life. The heated 3-car garage offers ample space for vehicles and storage, making this home ideal for families or hobbyists. This rare gem offers the perfect balance of modern living and country charm. Don't miss your chance to make it yours! (id:49269)
Property Details
|
MLS® Number
|
E12052790 |
|
Property Type
|
Single Family |
|
Community Name
|
Rural Pickering |
|
AmenitiesNearBy
|
Park, Schools |
|
CommunityFeatures
|
Community Centre |
|
Features
|
Sump Pump |
|
ParkingSpaceTotal
|
13 |
|
PoolType
|
Inground Pool |
|
Structure
|
Deck, Patio(s) |
Building
|
BathroomTotal
|
4 |
|
BedroomsAboveGround
|
4 |
|
BedroomsBelowGround
|
1 |
|
BedroomsTotal
|
5 |
|
Age
|
31 To 50 Years |
|
Amenities
|
Fireplace(s) |
|
Appliances
|
Garage Door Opener Remote(s), Central Vacuum, Water Heater - Tankless, Water Heater, Water Softener, Water Treatment, Dishwasher, Dryer, Range, Stove, Washer, Window Coverings, Refrigerator |
|
BasementDevelopment
|
Finished |
|
BasementType
|
N/a (finished) |
|
ConstructionStyleAttachment
|
Detached |
|
CoolingType
|
Central Air Conditioning, Air Exchanger |
|
ExteriorFinish
|
Wood |
|
FireProtection
|
Alarm System |
|
FireplacePresent
|
Yes |
|
FireplaceTotal
|
2 |
|
FlooringType
|
Vinyl, Hardwood, Tile |
|
FoundationType
|
Concrete |
|
HalfBathTotal
|
1 |
|
HeatingFuel
|
Natural Gas |
|
HeatingType
|
Forced Air |
|
StoriesTotal
|
2 |
|
Type
|
House |
|
UtilityPower
|
Generator |
|
UtilityWater
|
Drilled Well |
Parking
Land
|
Acreage
|
No |
|
LandAmenities
|
Park, Schools |
|
LandscapeFeatures
|
Landscaped, Lawn Sprinkler |
|
Sewer
|
Septic System |
|
SizeIrregular
|
100.07 X 330.48 Acre |
|
SizeTotalText
|
100.07 X 330.48 Acre|1/2 - 1.99 Acres |
Rooms
| Level |
Type |
Length |
Width |
Dimensions |
|
Second Level |
Laundry Room |
3.6 m |
2.93 m |
3.6 m x 2.93 m |
|
Second Level |
Primary Bedroom |
3.85 m |
4.83 m |
3.85 m x 4.83 m |
|
Second Level |
Bedroom 2 |
3.71 m |
4.38 m |
3.71 m x 4.38 m |
|
Second Level |
Bedroom 3 |
3.66 m |
4.4 m |
3.66 m x 4.4 m |
|
Second Level |
Bedroom 4 |
2.99 m |
3.7 m |
2.99 m x 3.7 m |
|
Basement |
Recreational, Games Room |
3.63 m |
10.08 m |
3.63 m x 10.08 m |
|
Basement |
Bedroom 5 |
3.41 m |
5.72 m |
3.41 m x 5.72 m |
|
Ground Level |
Kitchen |
3.83 m |
5.8 m |
3.83 m x 5.8 m |
|
Ground Level |
Family Room |
3.65 m |
5.07 m |
3.65 m x 5.07 m |
|
Ground Level |
Dining Room |
5.1 m |
3.3 m |
5.1 m x 3.3 m |
|
Ground Level |
Living Room |
7.43 m |
3.74 m |
7.43 m x 3.74 m |
|
Ground Level |
Office |
3.6 m |
4.4 m |
3.6 m x 4.4 m |
Utilities
https://www.realtor.ca/real-estate/28099730/1645-acorn-lane-pickering-rural-pickering




















































