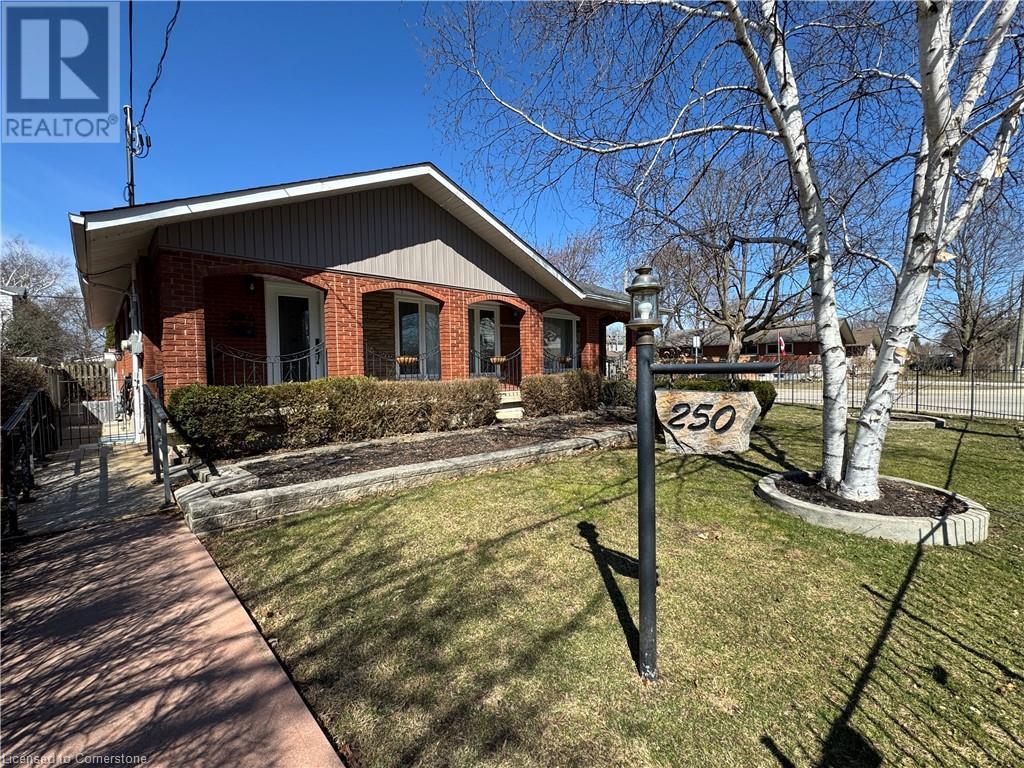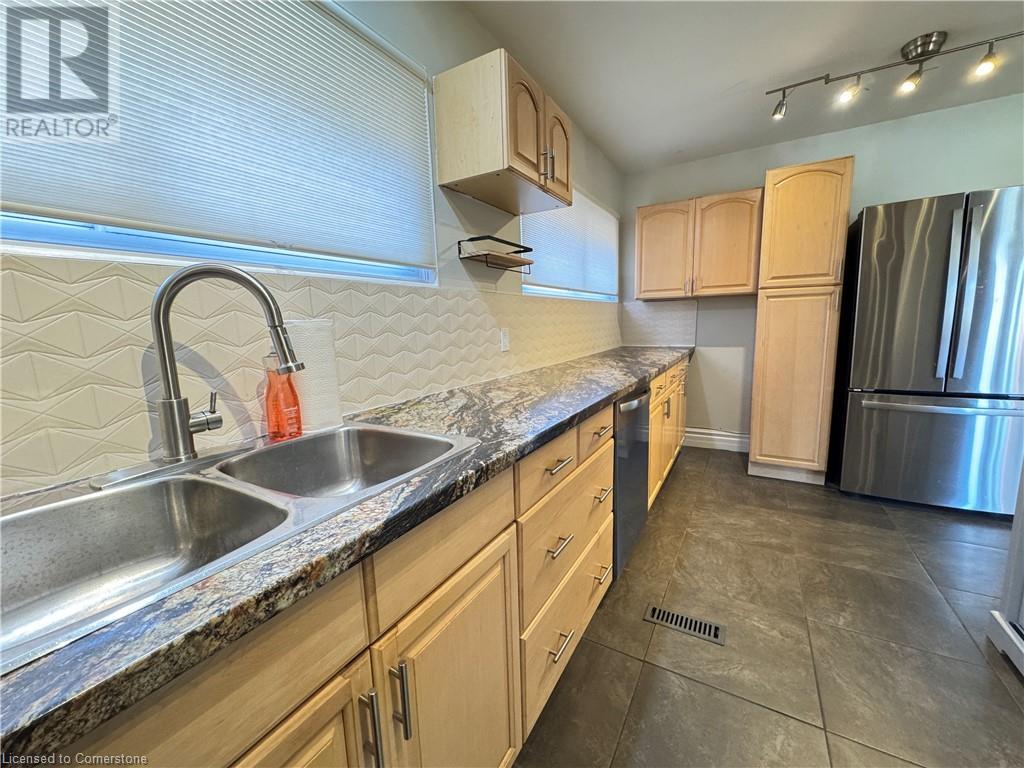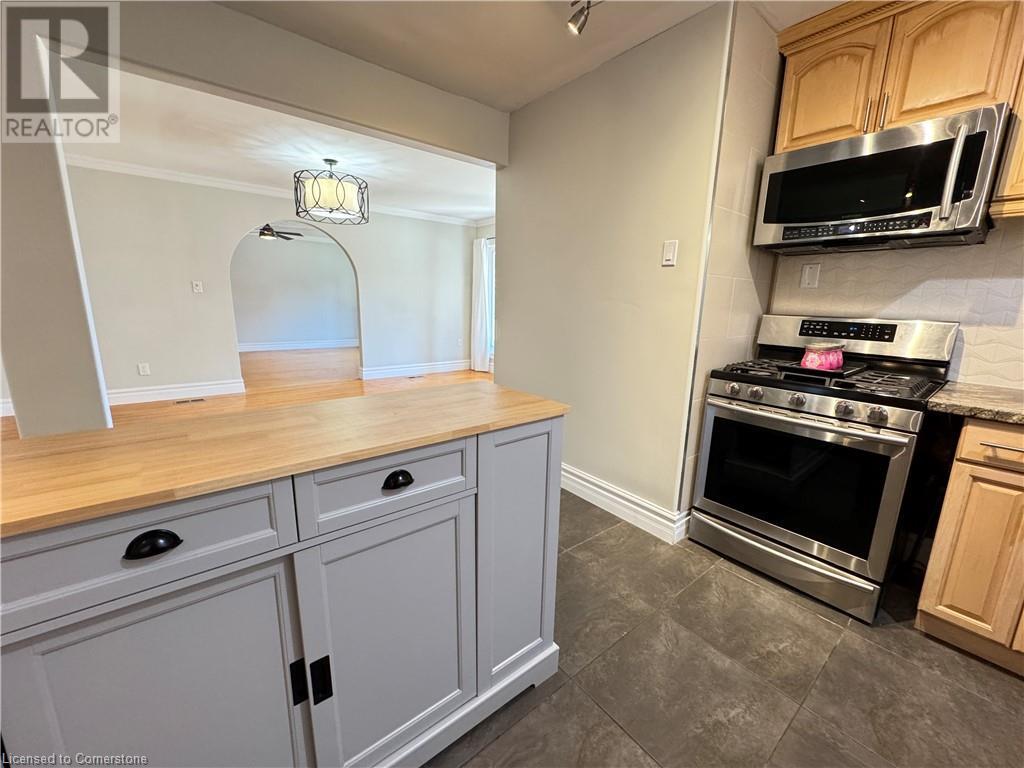3 Bedroom
1 Bathroom
1500 sqft
Central Air Conditioning
$3,000 Monthly
This bright and spacious main-floor unit in a detached home offers 3 bedrooms, a 4-piece bathroom, and a large open-concept living, dining, and kitchen area with ample cupboard and cooking space. Large windows throughout fill the space with natural light, while in-unit laundry and storage closets provide convenience. Step outside to enjoy a private patio and fully fenced front yard, perfect for outdoor relaxation. The driveway accommodates two parking spaces. Located in a great neighbourhood, this is the perfect rental for those seeking space, convenience, and a welcoming atmosphere. Located close to schools, parks, transit, and easy highway access. A fantastic opportunity in a family-friendly neighbourhood! (id:49269)
Property Details
|
MLS® Number
|
40712257 |
|
Property Type
|
Single Family |
|
AmenitiesNearBy
|
Park, Public Transit |
|
ParkingSpaceTotal
|
2 |
Building
|
BathroomTotal
|
1 |
|
BedroomsAboveGround
|
3 |
|
BedroomsTotal
|
3 |
|
Appliances
|
Dishwasher, Dryer, Refrigerator, Washer, Microwave Built-in, Gas Stove(s) |
|
BasementType
|
None |
|
ConstructionStyleAttachment
|
Detached |
|
CoolingType
|
Central Air Conditioning |
|
ExteriorFinish
|
Brick |
|
Fixture
|
Ceiling Fans |
|
HeatingFuel
|
Natural Gas |
|
StoriesTotal
|
1 |
|
SizeInterior
|
1500 Sqft |
|
Type
|
House |
|
UtilityWater
|
Municipal Water |
Land
|
Acreage
|
No |
|
LandAmenities
|
Park, Public Transit |
|
Sewer
|
Municipal Sewage System |
|
SizeFrontage
|
100 Ft |
|
SizeTotalText
|
Unknown |
|
ZoningDescription
|
R1 |
Rooms
| Level |
Type |
Length |
Width |
Dimensions |
|
Main Level |
4pc Bathroom |
|
|
7'6'' x 7'2'' |
|
Main Level |
Bedroom |
|
|
11'1'' x 8'3'' |
|
Main Level |
Bedroom |
|
|
11'5'' x 10'9'' |
|
Main Level |
Bedroom |
|
|
10'8'' x 8'8'' |
|
Main Level |
Kitchen |
|
|
15'7'' x 11'0'' |
|
Main Level |
Dining Room |
|
|
17'5'' x 13'1'' |
|
Main Level |
Living Room |
|
|
17'3'' x 10'9'' |
https://www.realtor.ca/real-estate/28099576/250-west-31st-street-unit-unit-a-hamilton




























