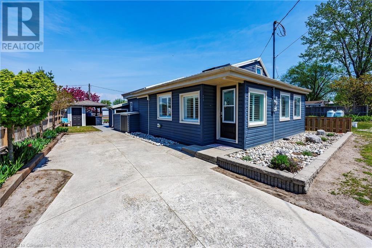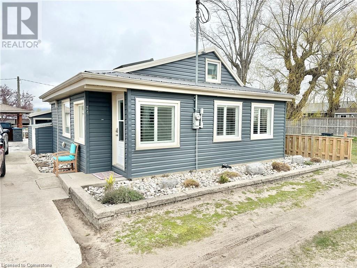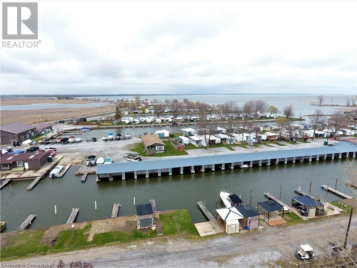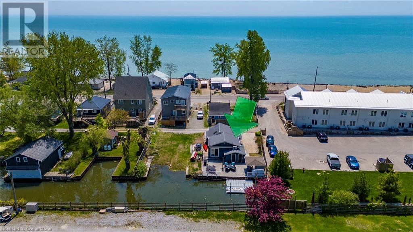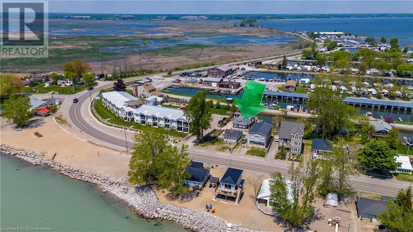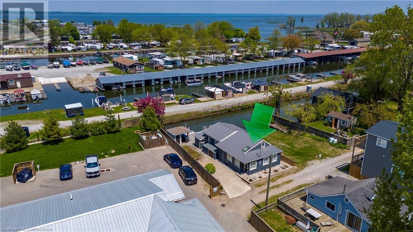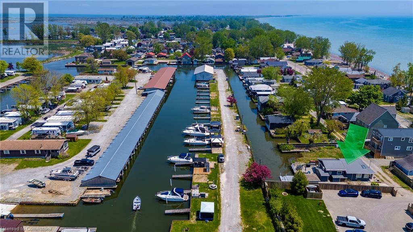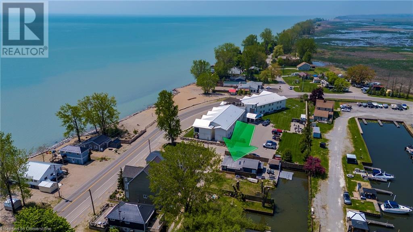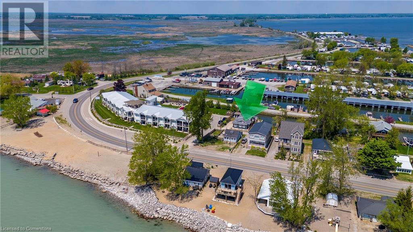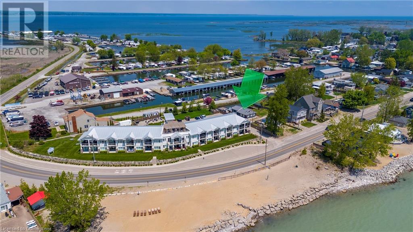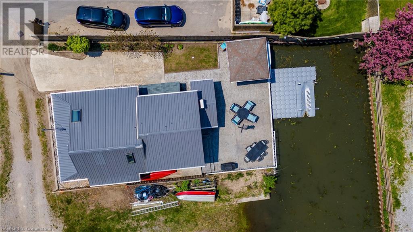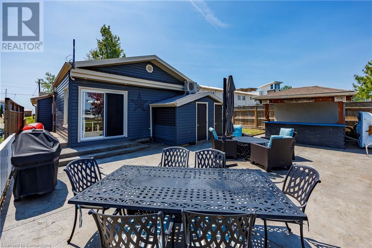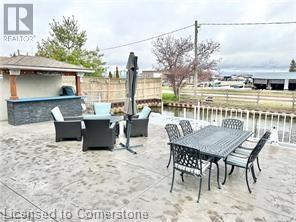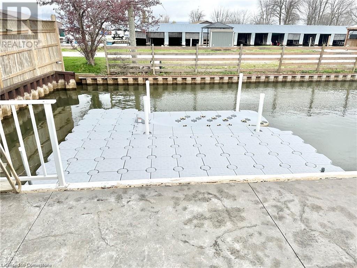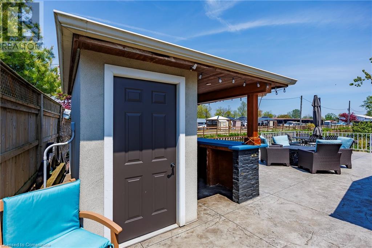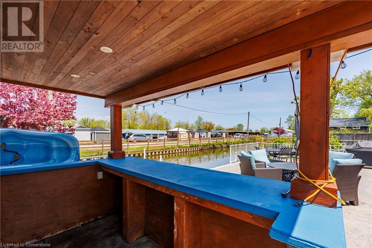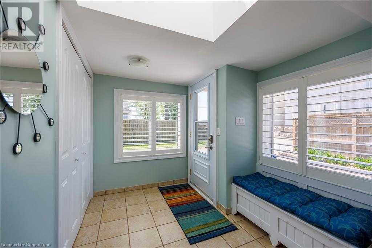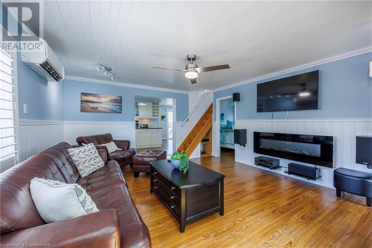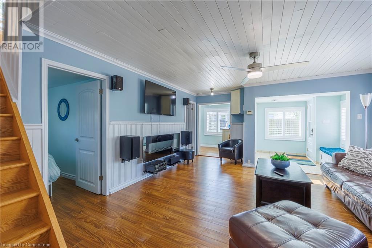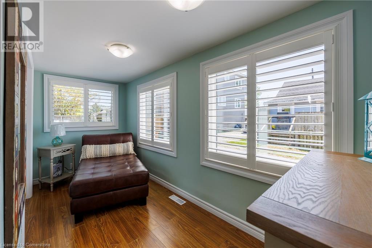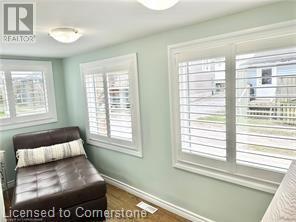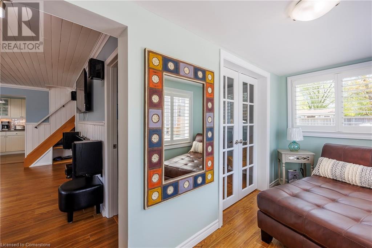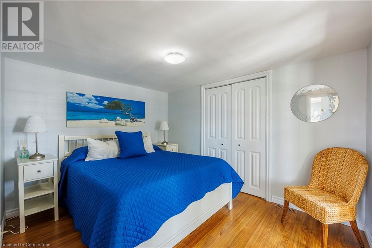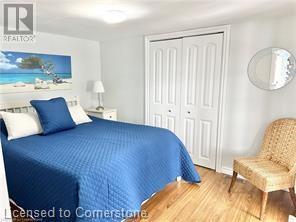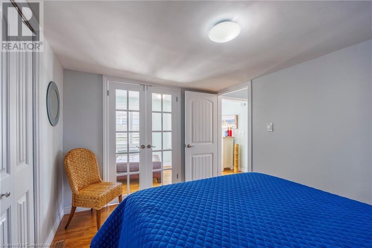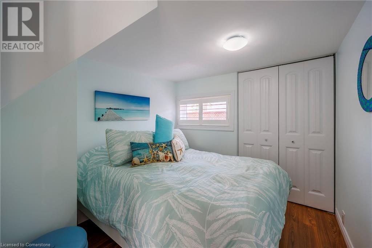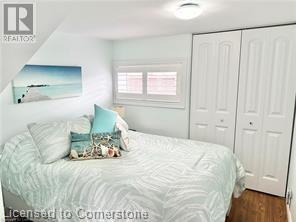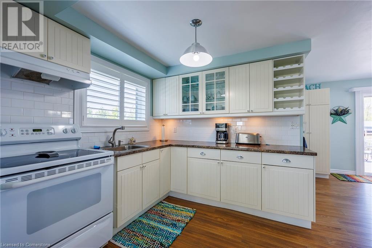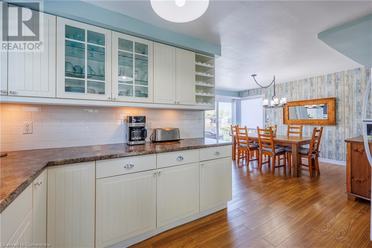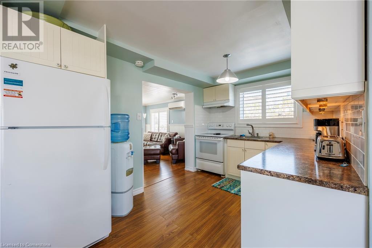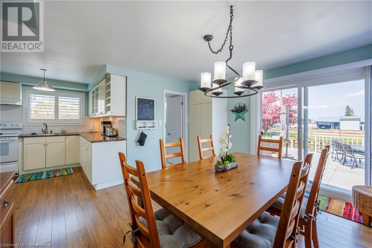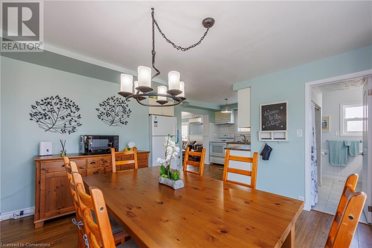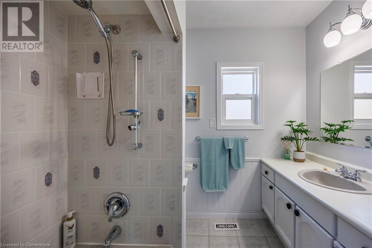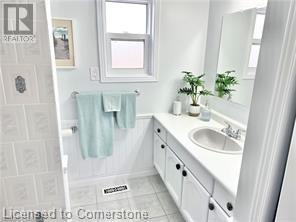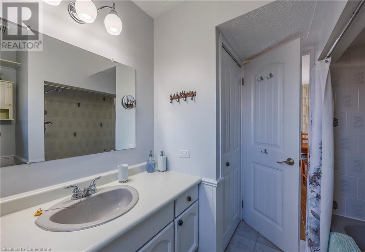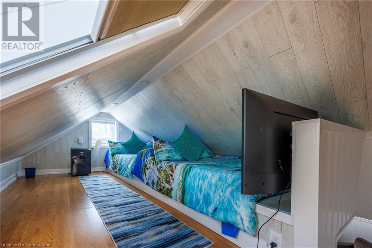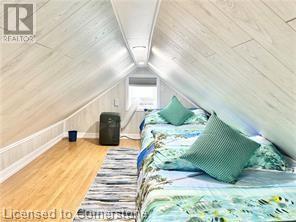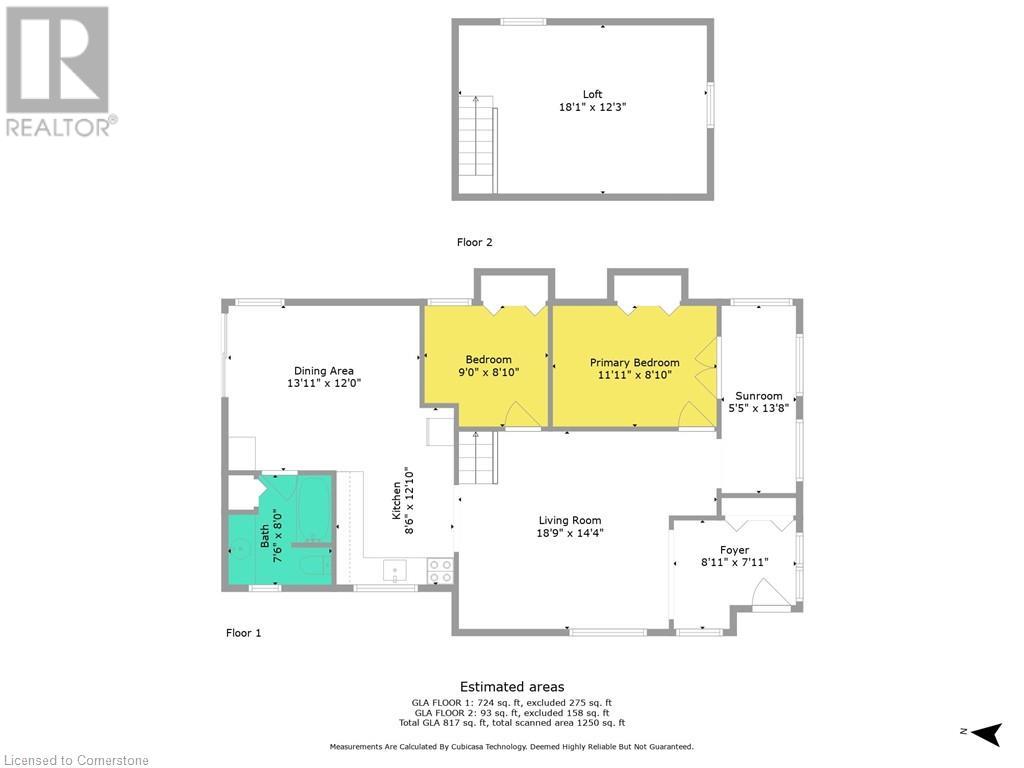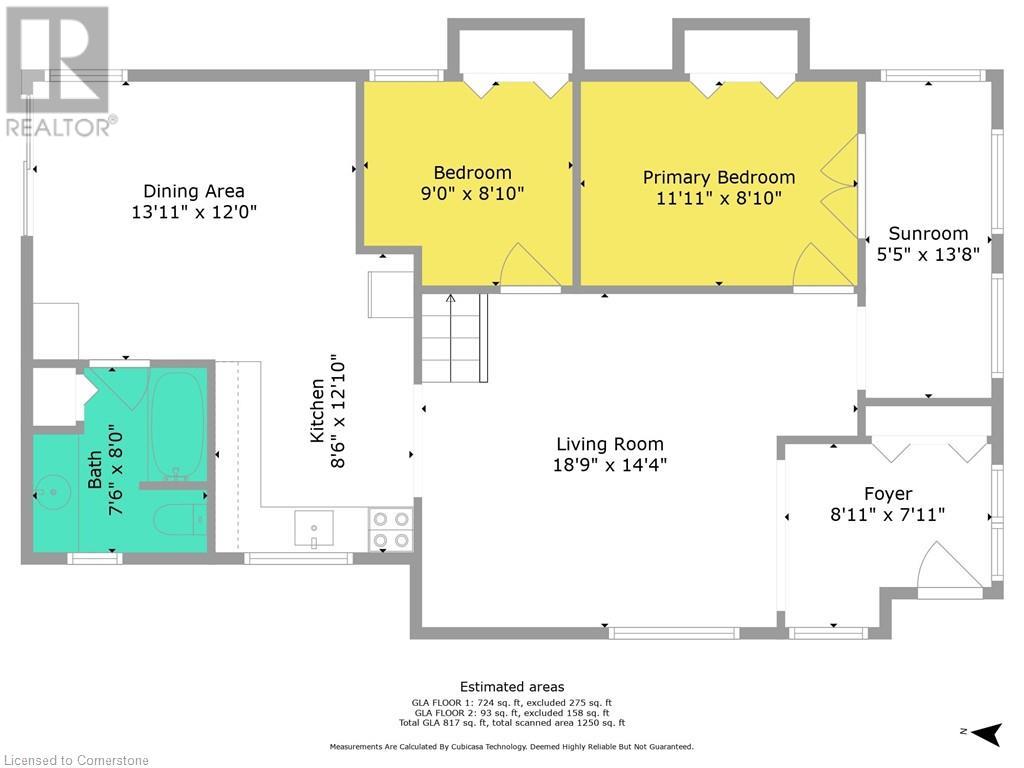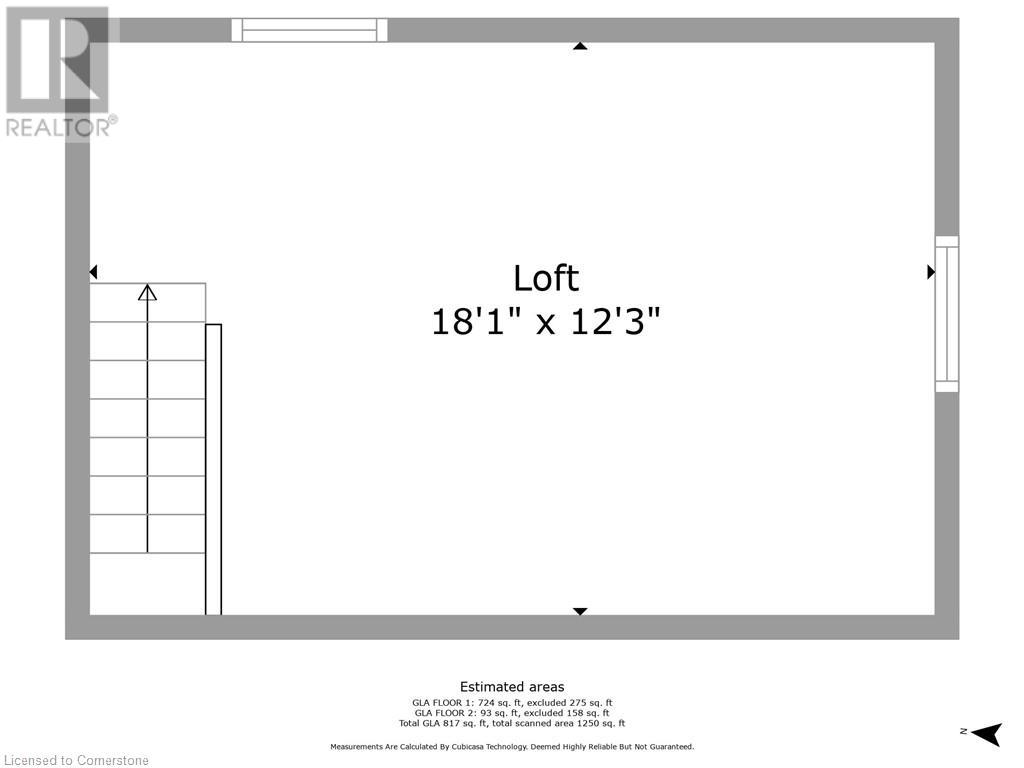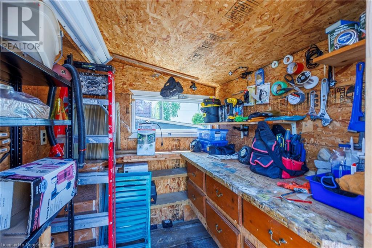2 Bedroom
1 Bathroom
1201 sqft
Bungalow
Fireplace
Ductless
Heat Pump
Waterfront
$789,000
Enjoy a perfect blend of cozy living and outdoor adventure with this year-round 2-bedroom cottage, complete with a spacious loft area that offers a great bonus space for sleeping or the kiddo's, in the scenic Long Point area. Situated on a channel with direct access to water, the property boasts a floating dock with ski-doo slip and enough room for a 21' boat, stamped concrete deck to ensure ease and enjoyment for boaters and water enthusiasts. Minutes from the beach, this cottage is perfect for families or anyone looking to capitalize on passive income potential through vacation rentals. The addition of a Tiki bar makes it an ideal spot for entertaining guests and making memories. Don’t miss out on the opportunity to own this unique and versatile cottage, with endless possibilities for fun and relaxation! (id:49269)
Property Details
|
MLS® Number
|
40700470 |
|
Property Type
|
Single Family |
|
AmenitiesNearBy
|
Beach, Golf Nearby, Marina, Park |
|
CommunicationType
|
High Speed Internet |
|
Features
|
Corner Site, Skylight |
|
ParkingSpaceTotal
|
2 |
|
StorageType
|
Holding Tank |
|
Structure
|
Shed |
|
ViewType
|
Lake View |
|
WaterFrontType
|
Waterfront |
Building
|
BathroomTotal
|
1 |
|
BedroomsAboveGround
|
2 |
|
BedroomsTotal
|
2 |
|
Appliances
|
Microwave, Refrigerator, Stove, Window Coverings |
|
ArchitecturalStyle
|
Bungalow |
|
BasementDevelopment
|
Unfinished |
|
BasementType
|
Crawl Space (unfinished) |
|
ConstructedDate
|
1949 |
|
ConstructionStyleAttachment
|
Detached |
|
CoolingType
|
Ductless |
|
ExteriorFinish
|
Vinyl Siding |
|
FireplaceFuel
|
Electric |
|
FireplacePresent
|
Yes |
|
FireplaceTotal
|
1 |
|
FireplaceType
|
Other - See Remarks |
|
Fixture
|
Ceiling Fans |
|
HeatingFuel
|
Electric |
|
HeatingType
|
Heat Pump |
|
StoriesTotal
|
1 |
|
SizeInterior
|
1201 Sqft |
|
Type
|
House |
|
UtilityWater
|
Cistern |
Land
|
AccessType
|
Water Access, Road Access |
|
Acreage
|
No |
|
LandAmenities
|
Beach, Golf Nearby, Marina, Park |
|
Sewer
|
Holding Tank |
|
SizeFrontage
|
48 Ft |
|
SizeTotalText
|
Under 1/2 Acre |
|
SurfaceWater
|
Lake |
|
ZoningDescription
|
Rr |
Rooms
| Level |
Type |
Length |
Width |
Dimensions |
|
Second Level |
Loft |
|
|
18'1'' x 12'3'' |
|
Main Level |
4pc Bathroom |
|
|
7'6'' x 8'0'' |
|
Main Level |
Sunroom |
|
|
5'5'' x 13'8'' |
|
Main Level |
Foyer |
|
|
8'11'' x 7'11'' |
|
Main Level |
Bedroom |
|
|
9'0'' x 8'10'' |
|
Main Level |
Primary Bedroom |
|
|
11'11'' x 8'10'' |
|
Main Level |
Living Room |
|
|
18'9'' x 14'0'' |
|
Main Level |
Kitchen |
|
|
8'6'' x 12'10'' |
|
Main Level |
Dining Room |
|
|
13'11'' x 12'0'' |
Utilities
https://www.realtor.ca/real-estate/27942795/24-private-lane-long-point


