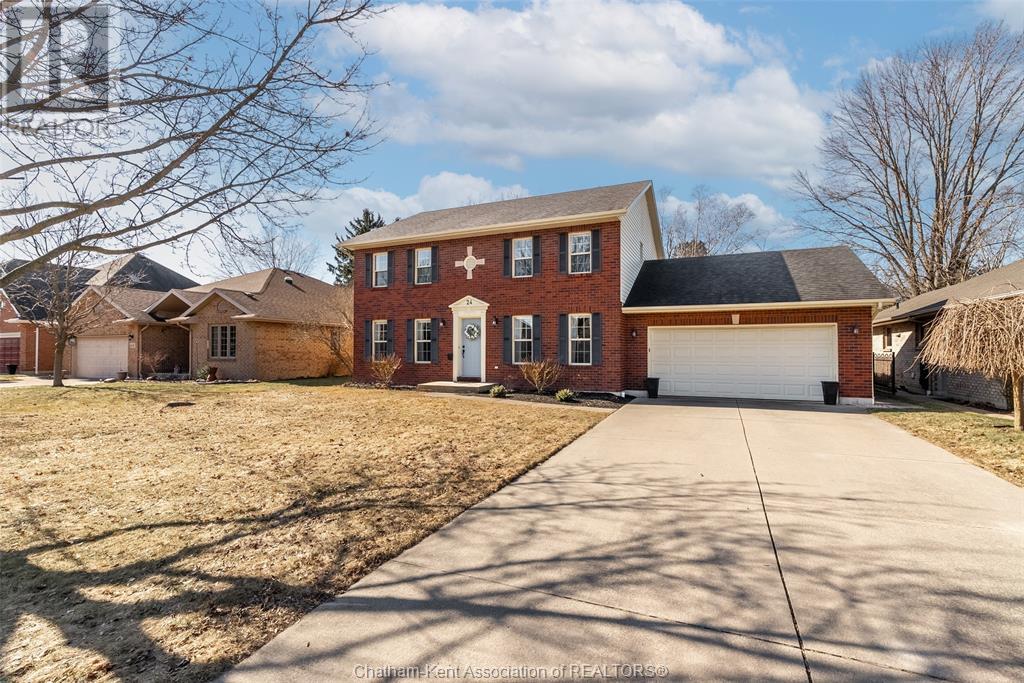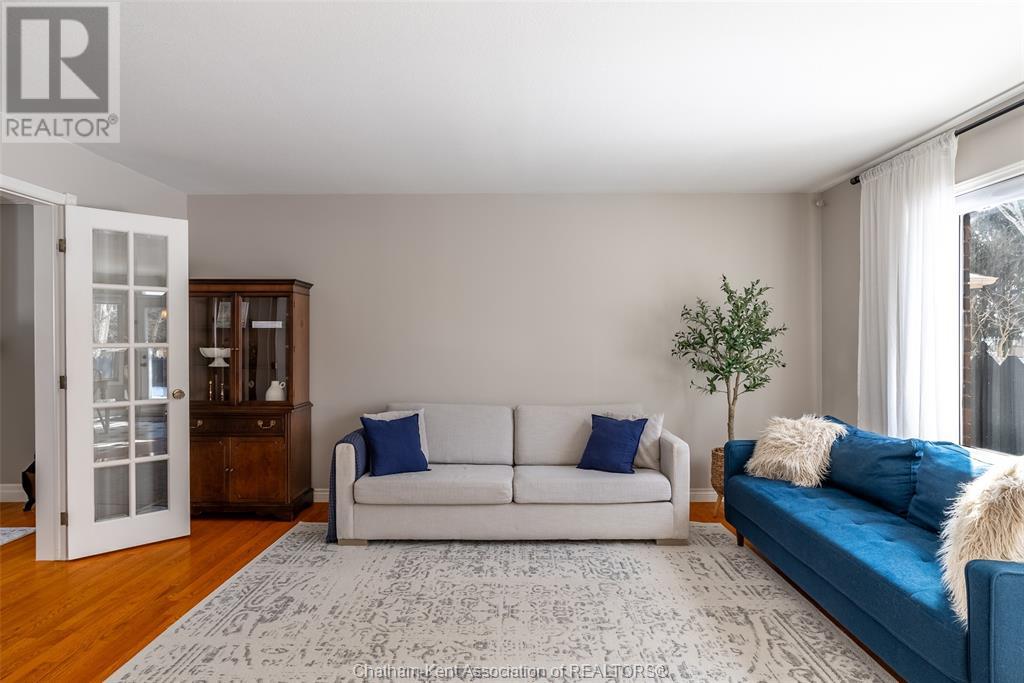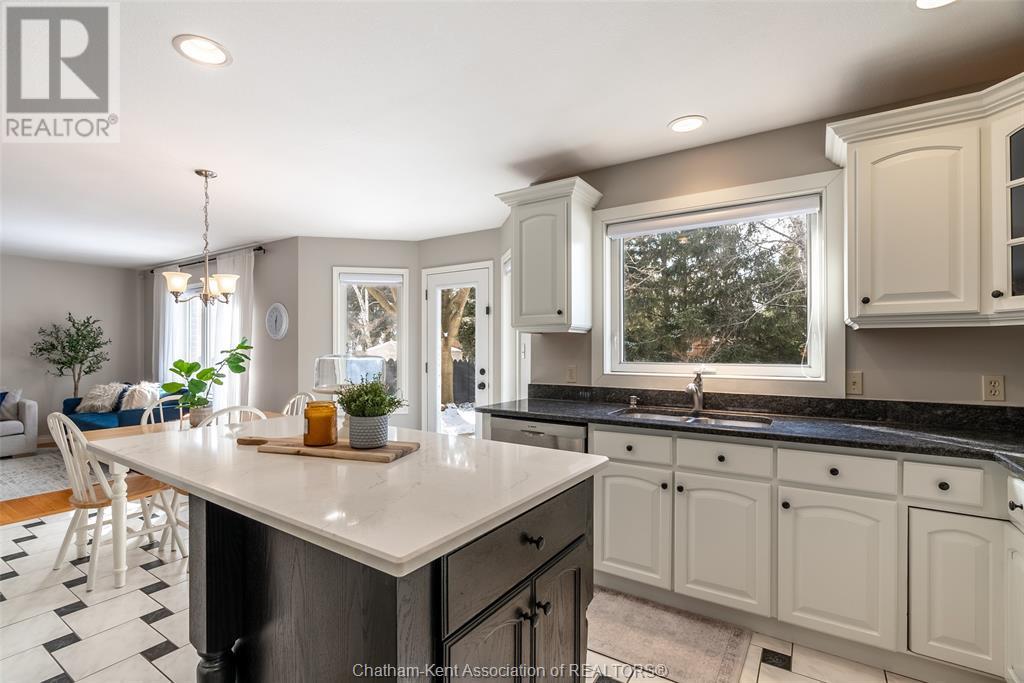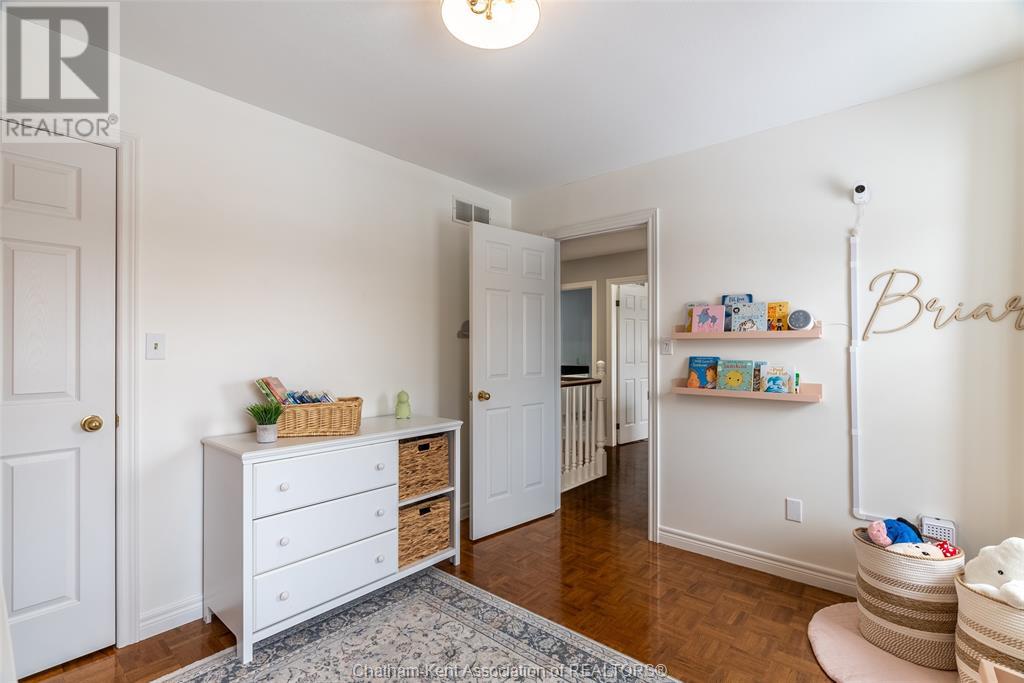5 Bedroom
3 Bathroom
Central Air Conditioning
Forced Air, Furnace
$715,000
Welcome to this beautifully designed 4-bedroom, 2.5-bath home in the coveted Victorian Square Community. Blending classic charm with contemporary convenience, this home features rich hardwood floors, spacious living areas, and elegant details throughout. The bright and stylish kitchen seamlessly connects to the main living spaces, making it ideal for both everyday living and entertaining. Upstairs, the serene primary suite offers a private retreat, accompanied by three additional bedrooms. The versatile lower level includes a bonus room—perfect for a home office, gym, or guest space. Step outside to enjoy the beautifully landscaped yard, all just minutes from parks, schools, and local amenities. (id:49269)
Property Details
|
MLS® Number
|
25007039 |
|
Property Type
|
Single Family |
|
Features
|
Finished Driveway |
Building
|
BathroomTotal
|
3 |
|
BedroomsAboveGround
|
4 |
|
BedroomsBelowGround
|
1 |
|
BedroomsTotal
|
5 |
|
Appliances
|
Dishwasher, Dryer, Microwave Range Hood Combo, Refrigerator, Stove, Washer |
|
ConstructedDate
|
1996 |
|
ConstructionStyleAttachment
|
Detached |
|
CoolingType
|
Central Air Conditioning |
|
ExteriorFinish
|
Brick |
|
FlooringType
|
Ceramic/porcelain, Hardwood |
|
FoundationType
|
Concrete |
|
HalfBathTotal
|
1 |
|
HeatingFuel
|
Natural Gas |
|
HeatingType
|
Forced Air, Furnace |
|
StoriesTotal
|
2 |
|
Type
|
House |
Parking
Land
|
Acreage
|
No |
|
FenceType
|
Fence |
|
SizeIrregular
|
63.02x111.80 |
|
SizeTotalText
|
63.02x111.80 |
|
ZoningDescription
|
Rl1 |
Rooms
| Level |
Type |
Length |
Width |
Dimensions |
|
Second Level |
4pc Bathroom |
11 ft ,1 in |
6 ft ,5 in |
11 ft ,1 in x 6 ft ,5 in |
|
Second Level |
4pc Ensuite Bath |
8 ft ,7 in |
7 ft ,9 in |
8 ft ,7 in x 7 ft ,9 in |
|
Second Level |
Bedroom |
12 ft ,11 in |
16 ft ,7 in |
12 ft ,11 in x 16 ft ,7 in |
|
Second Level |
Bedroom |
11 ft ,11 in |
9 ft ,1 in |
11 ft ,11 in x 9 ft ,1 in |
|
Second Level |
Bedroom |
11 ft ,11 in |
11 ft ,6 in |
11 ft ,11 in x 11 ft ,6 in |
|
Second Level |
Bedroom |
9 ft ,11 in |
12 ft ,7 in |
9 ft ,11 in x 12 ft ,7 in |
|
Basement |
Utility Room |
15 ft ,7 in |
15 ft ,3 in |
15 ft ,7 in x 15 ft ,3 in |
|
Basement |
Laundry Room |
15 ft ,3 in |
5 ft ,11 in |
15 ft ,3 in x 5 ft ,11 in |
|
Basement |
Hobby Room |
14 ft ,11 in |
16 ft ,4 in |
14 ft ,11 in x 16 ft ,4 in |
|
Basement |
Family Room |
13 ft ,5 in |
30 ft ,7 in |
13 ft ,5 in x 30 ft ,7 in |
|
Main Level |
Mud Room |
7 ft ,9 in |
5 ft ,11 in |
7 ft ,9 in x 5 ft ,11 in |
|
Main Level |
Kitchen/dining Room |
19 ft ,7 in |
13 ft ,1 in |
19 ft ,7 in x 13 ft ,1 in |
|
Main Level |
Living Room |
11 ft ,9 in |
16 ft ,5 in |
11 ft ,9 in x 16 ft ,5 in |
|
Main Level |
2pc Bathroom |
3 ft ,9 in |
5 ft ,11 in |
3 ft ,9 in x 5 ft ,11 in |
|
Main Level |
Dining Room |
10 ft ,11 in |
11 ft ,3 in |
10 ft ,11 in x 11 ft ,3 in |
|
Main Level |
Den |
11 ft ,7 in |
13 ft ,11 in |
11 ft ,7 in x 13 ft ,11 in |
https://www.realtor.ca/real-estate/28099175/24-briardene-street-chatham




















































