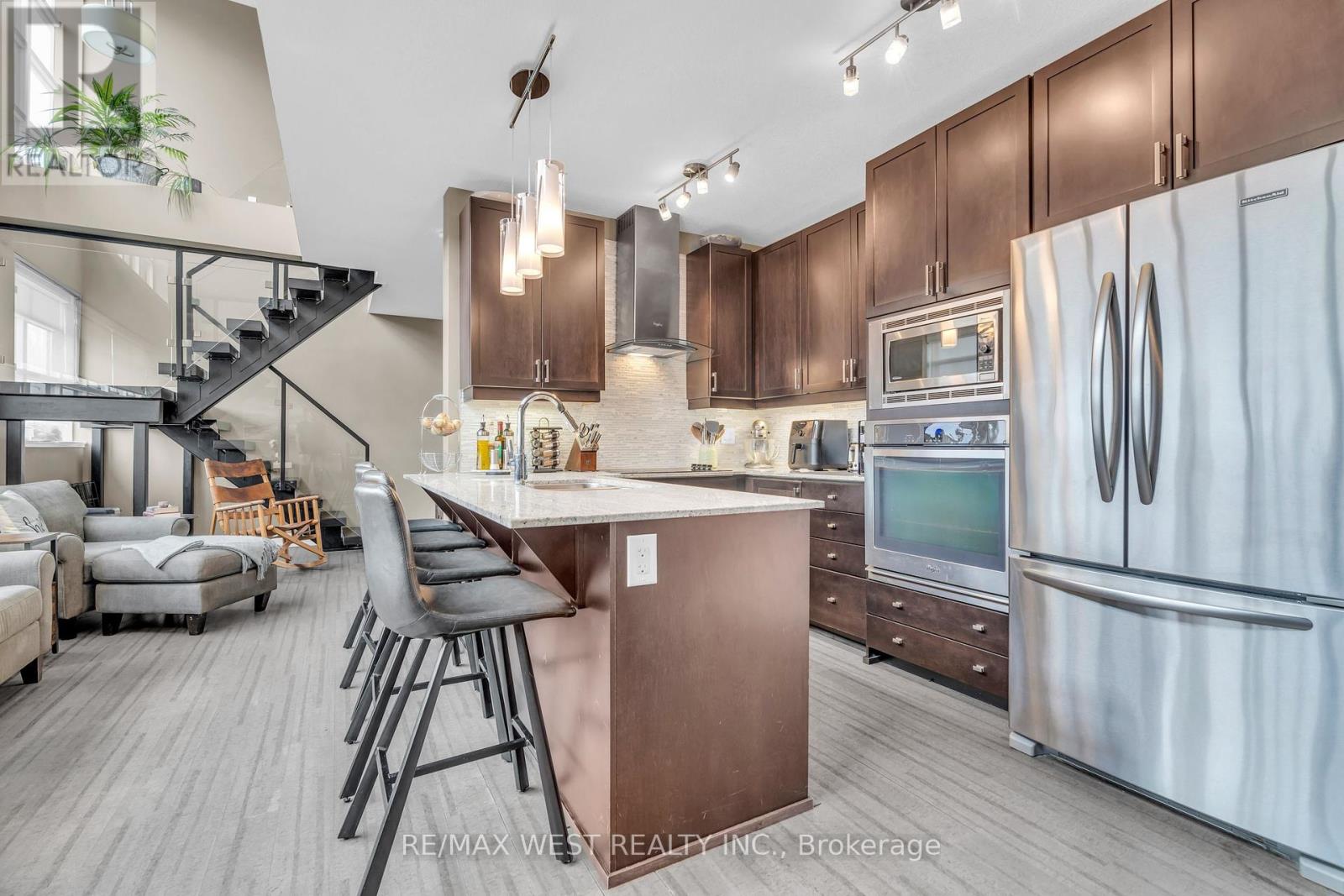704 - 112 Benton Street Kitchener, Ontario N2G 3H6
$500,000Maintenance, Heat, Water, Common Area Maintenance, Insurance, Parking
$551.50 Monthly
Maintenance, Heat, Water, Common Area Maintenance, Insurance, Parking
$551.50 MonthlyStunning loft penthouse unit located in Arrow Lofts Condominiums minutes from downtown Kitchener. Bright sun filled one bedroom two bathroom open concept unit with oversized south facing windows and cork flooring throughout. Upgraded kitchen with built in stainless steel appliances, marble backsplash, granite counter, large island and walk in pantry. Primary bedroom is privately located on second level and is open to below with walk-in closet and4piece ensuite. Level above merely steps away is rooftop patio with garden and barbeques perfect for enjoying summer evenings. Ideal location, steps to transit, restaurants and parks. This unit will not disappoint. (id:49269)
Property Details
| MLS® Number | X12057863 |
| Property Type | Single Family |
| CommunityFeatures | Pet Restrictions |
| Features | Carpet Free |
| ParkingSpaceTotal | 1 |
Building
| BathroomTotal | 2 |
| BedroomsAboveGround | 1 |
| BedroomsTotal | 1 |
| Age | 11 To 15 Years |
| Appliances | Oven - Built-in, Dishwasher, Dryer, Microwave, Oven, Stove, Washer, Refrigerator |
| ArchitecturalStyle | Loft |
| CoolingType | Central Air Conditioning |
| ExteriorFinish | Brick |
| FlooringType | Cork, Ceramic |
| HalfBathTotal | 1 |
| HeatingFuel | Natural Gas |
| HeatingType | Forced Air |
| SizeInterior | 900 - 999 Sqft |
| Type | Apartment |
Parking
| Underground | |
| Garage |
Land
| Acreage | No |
Rooms
| Level | Type | Length | Width | Dimensions |
|---|---|---|---|---|
| Second Level | Primary Bedroom | 5.57 m | 3.04 m | 5.57 m x 3.04 m |
| Second Level | Bathroom | 2.68 m | 2.83 m | 2.68 m x 2.83 m |
| Main Level | Kitchen | 4.69 m | 4.38 m | 4.69 m x 4.38 m |
| Main Level | Dining Room | 4.69 m | 4.38 m | 4.69 m x 4.38 m |
| Main Level | Living Room | 3.27 m | 2.86 m | 3.27 m x 2.86 m |
| Main Level | Bathroom | 1.7 m | 1.52 m | 1.7 m x 1.52 m |
https://www.realtor.ca/real-estate/28110942/704-112-benton-street-kitchener
Interested?
Contact us for more information




















