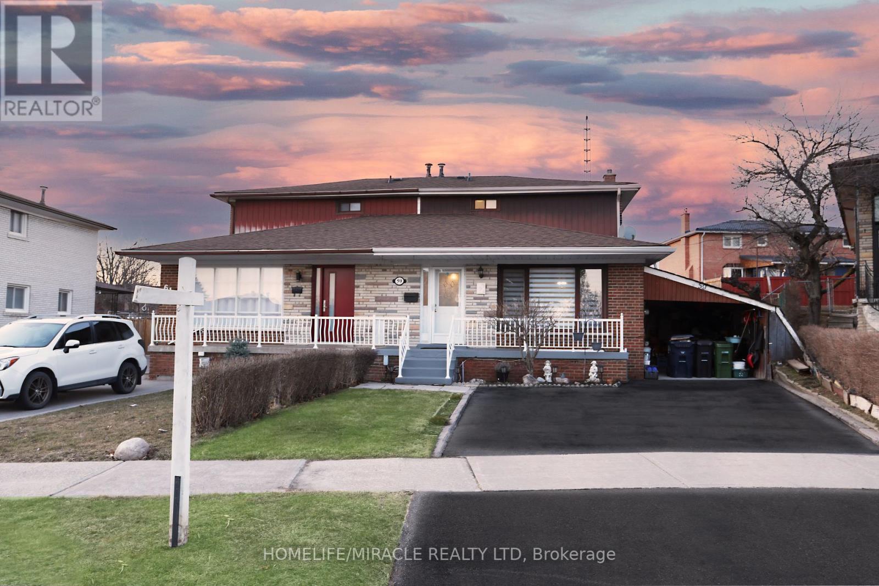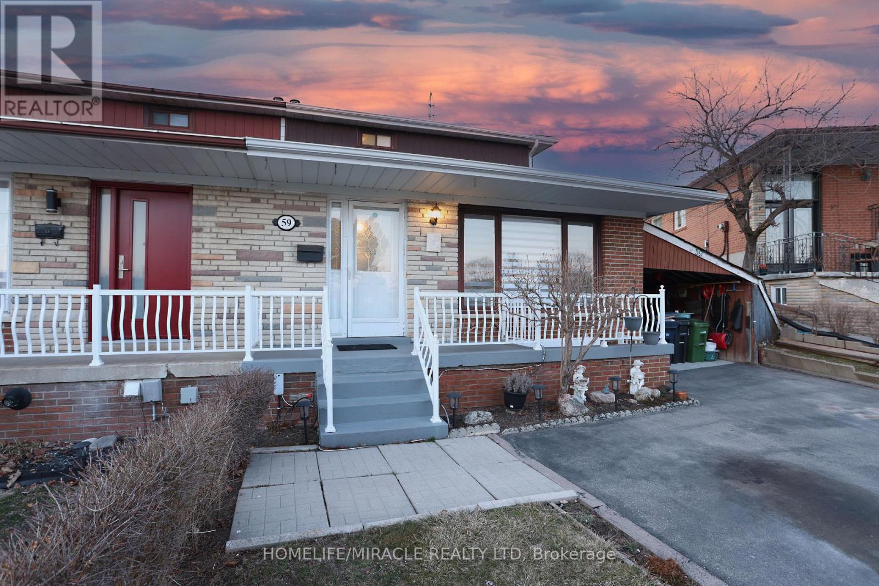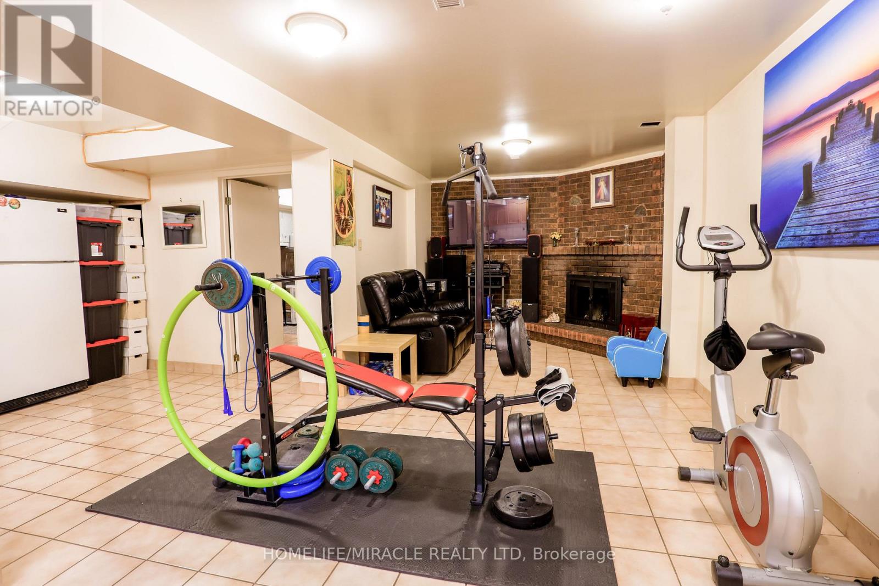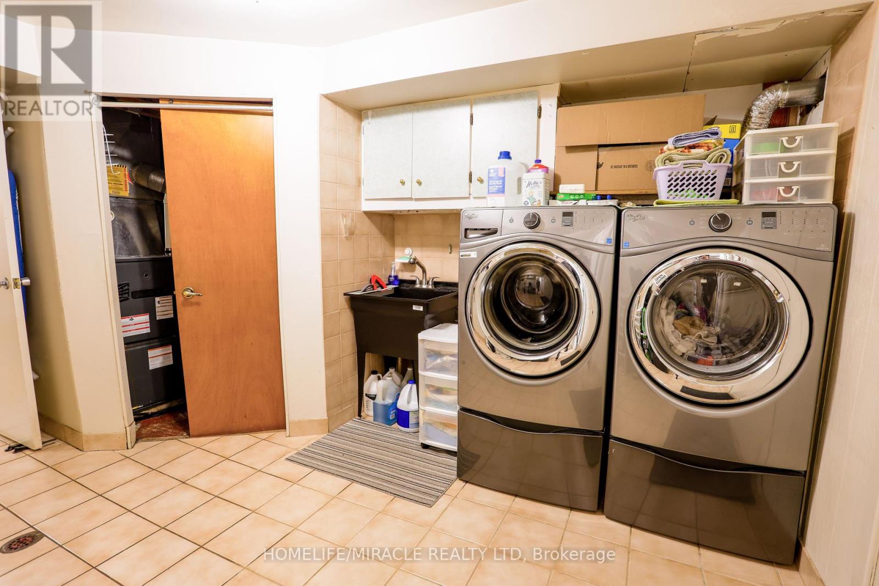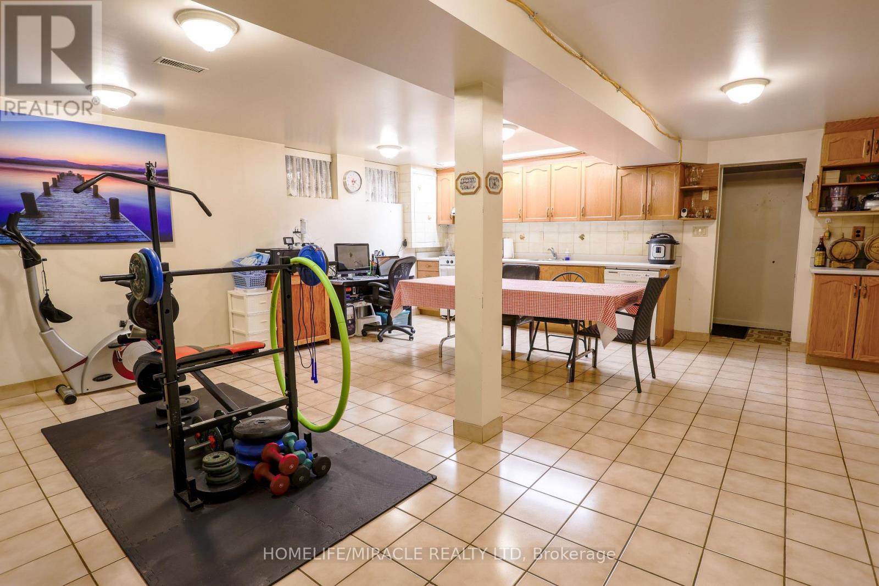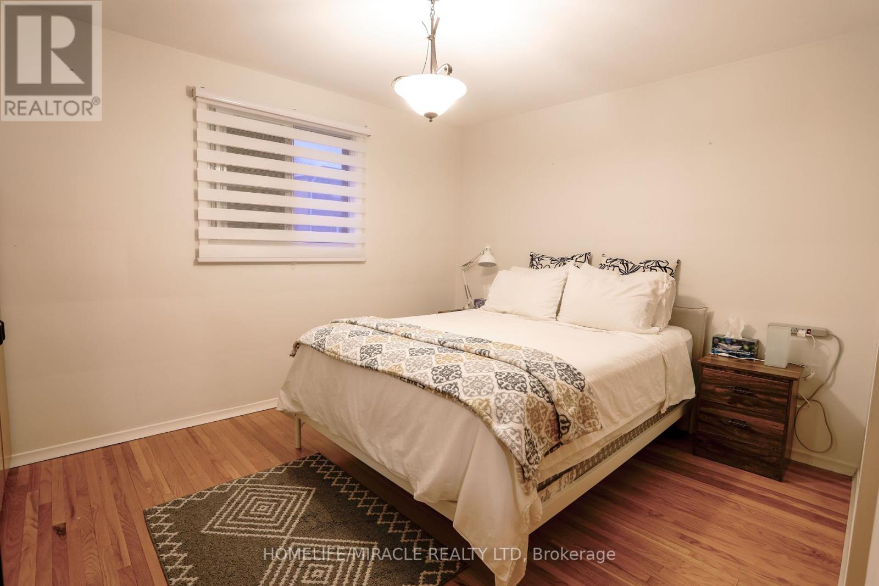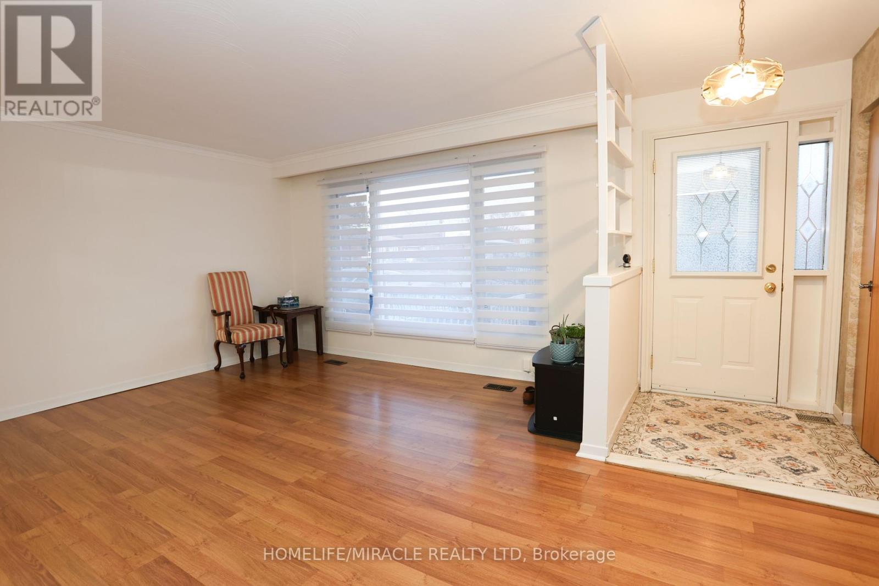416-218-8800
admin@hlfrontier.com
59 Riverton Drive Toronto (Humber Summit), Ontario M9L 2N8
4 Bedroom
3 Bathroom
1100 - 1500 sqft
Fireplace
Central Air Conditioning
Forced Air
$899,999
Attention: Investors and First time Home Buyers: Semi-Detached House with Finished Basement with Separate Entrance. Main & Upper Floor with 4 Bed, 2.5 Bath, Living, Dining, Kitchen &Laundry. Freshly Painted. No Carpet in the House. Lots of Opportunity to upgrade as House is Eligible for Government Grant. (id:49269)
Property Details
| MLS® Number | W12052237 |
| Property Type | Single Family |
| Community Name | Humber Summit |
| Features | Irregular Lot Size |
| ParkingSpaceTotal | 4 |
Building
| BathroomTotal | 3 |
| BedroomsAboveGround | 4 |
| BedroomsTotal | 4 |
| Amenities | Fireplace(s) |
| BasementDevelopment | Finished |
| BasementFeatures | Separate Entrance, Walk Out |
| BasementType | N/a (finished) |
| ConstructionStyleAttachment | Semi-detached |
| CoolingType | Central Air Conditioning |
| ExteriorFinish | Brick, Wood |
| FireplacePresent | Yes |
| FireplaceTotal | 1 |
| FoundationType | Brick |
| HalfBathTotal | 1 |
| HeatingFuel | Natural Gas |
| HeatingType | Forced Air |
| StoriesTotal | 2 |
| SizeInterior | 1100 - 1500 Sqft |
| Type | House |
| UtilityWater | Municipal Water |
Parking
| Carport | |
| No Garage |
Land
| Acreage | No |
| Sewer | Sanitary Sewer |
| SizeDepth | 95 Ft |
| SizeFrontage | 28 Ft ,9 In |
| SizeIrregular | 28.8 X 95 Ft ; Rear 55 Feet |
| SizeTotalText | 28.8 X 95 Ft ; Rear 55 Feet |
Rooms
| Level | Type | Length | Width | Dimensions |
|---|---|---|---|---|
| Second Level | Bedroom | 3.35 m | 2.65 m | 3.35 m x 2.65 m |
| Second Level | Bedroom 2 | 3.3 m | 2.4 m | 3.3 m x 2.4 m |
| Second Level | Bedroom 3 | 2.95 m | 2.7 m | 2.95 m x 2.7 m |
| Basement | Recreational, Games Room | 9.2 m | 3.15 m | 9.2 m x 3.15 m |
| Basement | Kitchen | 3 m | 2.8 m | 3 m x 2.8 m |
| Main Level | Living Room | 4.1 m | 3.73 m | 4.1 m x 3.73 m |
| Main Level | Dining Room | 5.2 m | 2.75 m | 5.2 m x 2.75 m |
| Main Level | Kitchen | 4.75 m | 3.15 m | 4.75 m x 3.15 m |
| Main Level | Primary Bedroom | 3.75 m | 3.15 m | 3.75 m x 3.15 m |
https://www.realtor.ca/real-estate/28098482/59-riverton-drive-toronto-humber-summit-humber-summit
Interested?
Contact us for more information

