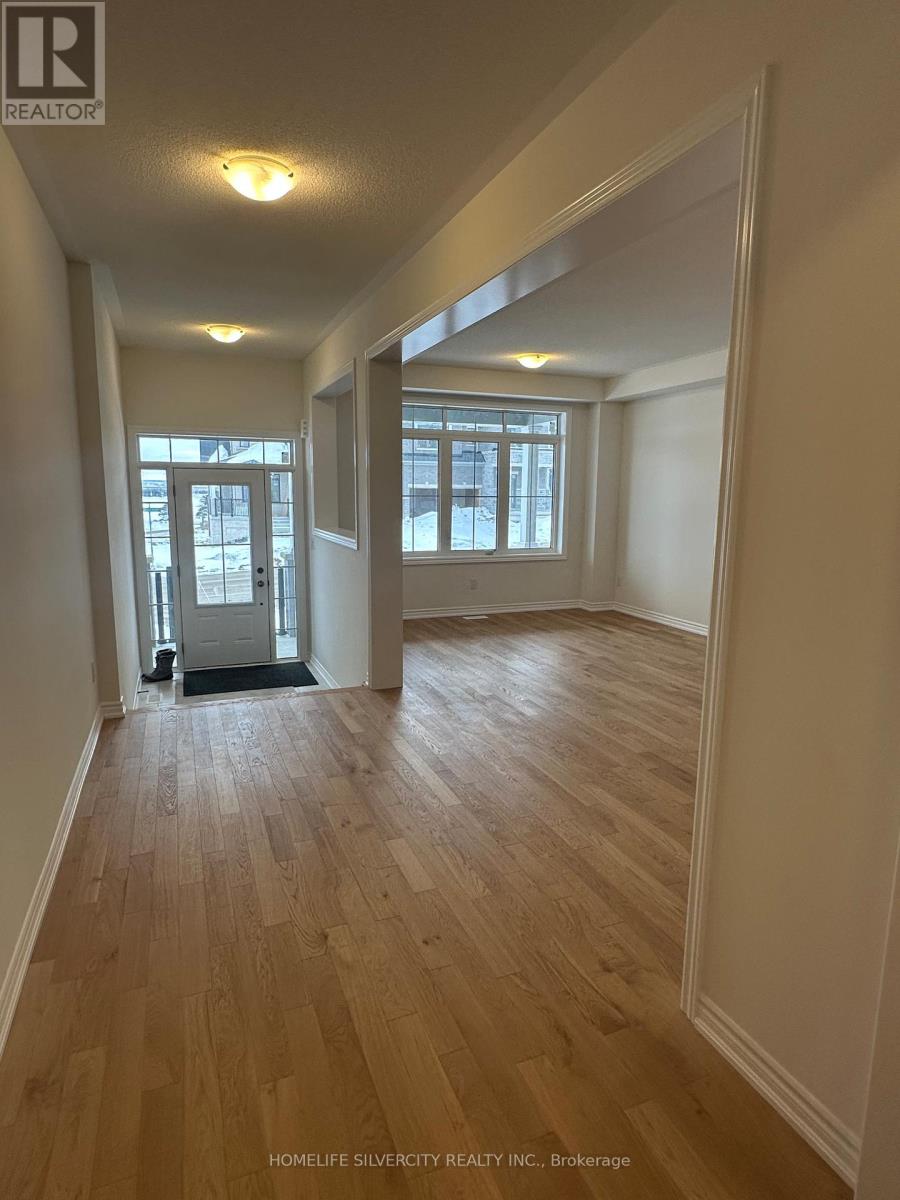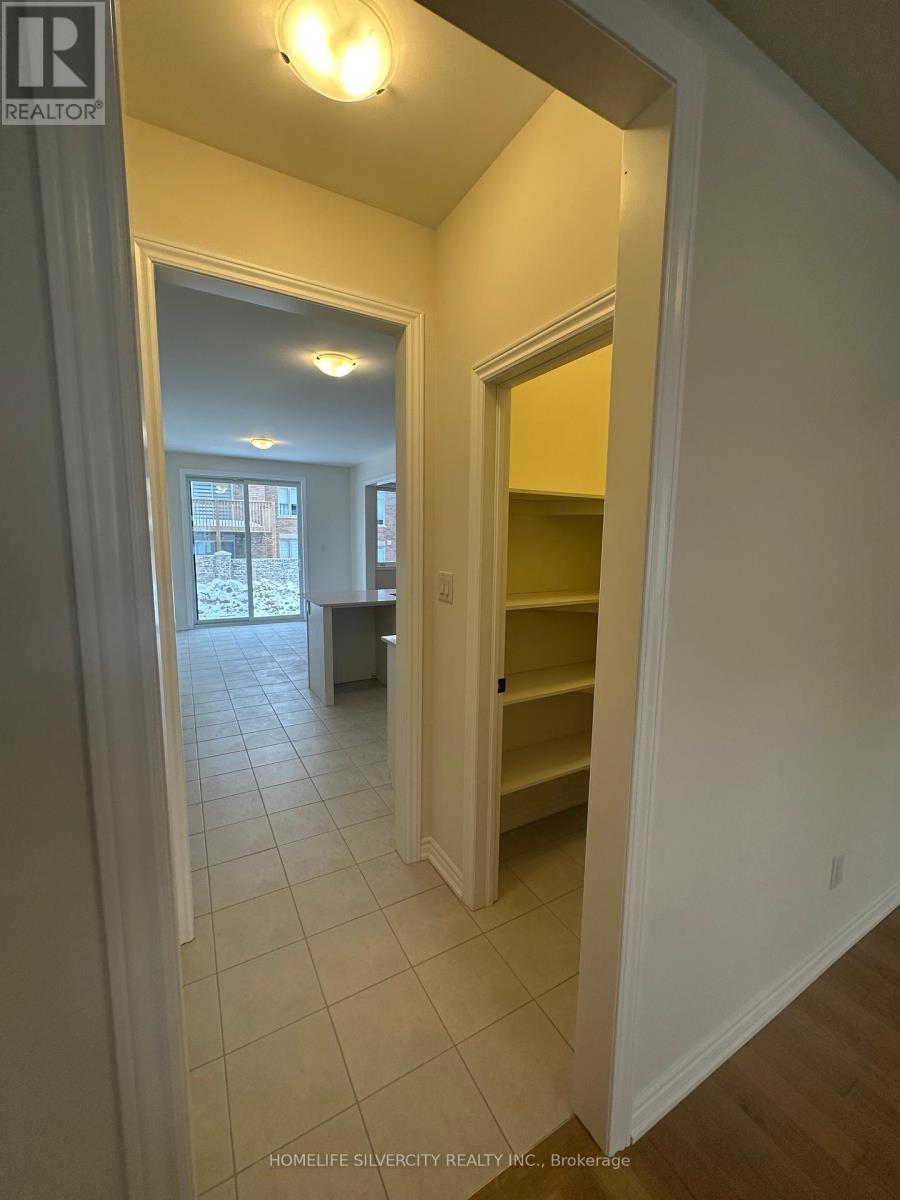4 Bedroom
4 Bathroom
Fireplace
Central Air Conditioning
Forced Air
$1,379,900
Absolutely Gorgeous! Brand New! Never Lived In! Open Concept! Approx 3300sqft! Detached home offers 4 spacious bedrooms! 4 washrooms! Double Car Garage! Total 7-8 Car Parkings! Huge Living Rm combined with Dining Rm! Spacious Family Rm! Beautiful Den! Family Sized Upgraded Kitchen combined with Breakfast Rm W/O to Patio! Fully upgraded with premium finishes! It provides a perfect blend of luxury and comfort! Located in an Ideal neighborhood of Alliston! Close to All amenities! shopping centers! Schools And Honda Of Canada Mfg. Plant! Many Upgrades & Much More!!! An Opportunity Not To Be Missed!!! (id:49269)
Property Details
|
MLS® Number
|
N11983679 |
|
Property Type
|
Single Family |
|
Community Name
|
Alliston |
|
AmenitiesNearBy
|
Hospital |
|
CommunityFeatures
|
School Bus |
|
EquipmentType
|
Water Heater - Gas |
|
ParkingSpaceTotal
|
8 |
|
RentalEquipmentType
|
Water Heater - Gas |
|
ViewType
|
View |
Building
|
BathroomTotal
|
4 |
|
BedroomsAboveGround
|
4 |
|
BedroomsTotal
|
4 |
|
Amenities
|
Fireplace(s) |
|
BasementDevelopment
|
Unfinished |
|
BasementType
|
N/a (unfinished) |
|
ConstructionStyleAttachment
|
Detached |
|
CoolingType
|
Central Air Conditioning |
|
ExteriorFinish
|
Brick |
|
FireplacePresent
|
Yes |
|
FireplaceTotal
|
1 |
|
FoundationType
|
Poured Concrete |
|
HalfBathTotal
|
1 |
|
HeatingFuel
|
Natural Gas |
|
HeatingType
|
Forced Air |
|
StoriesTotal
|
2 |
|
Type
|
House |
|
UtilityWater
|
Municipal Water |
Parking
Land
|
Acreage
|
No |
|
LandAmenities
|
Hospital |
|
Sewer
|
Sanitary Sewer |
|
SizeDepth
|
108 Ft ,6 In |
|
SizeFrontage
|
45 Ft |
|
SizeIrregular
|
45 X 108.51 Ft |
|
SizeTotalText
|
45 X 108.51 Ft |
Rooms
| Level |
Type |
Length |
Width |
Dimensions |
|
Second Level |
Laundry Room |
|
|
Measurements not available |
|
Second Level |
Primary Bedroom |
5.36 m |
5.15 m |
5.36 m x 5.15 m |
|
Second Level |
Bedroom 2 |
4.11 m |
5.09 m |
4.11 m x 5.09 m |
|
Second Level |
Bedroom 3 |
3.65 m |
3.71 m |
3.65 m x 3.71 m |
|
Second Level |
Bedroom 4 |
3.99 m |
4.14 m |
3.99 m x 4.14 m |
|
Main Level |
Living Room |
3.53 m |
6.4 m |
3.53 m x 6.4 m |
|
Main Level |
Dining Room |
3.53 m |
6.4 m |
3.53 m x 6.4 m |
|
Main Level |
Kitchen |
3.53 m |
3.04 m |
3.53 m x 3.04 m |
|
Main Level |
Eating Area |
3.53 m |
3.53 m |
3.53 m x 3.53 m |
|
Main Level |
Family Room |
5.39 m |
5.15 m |
5.39 m x 5.15 m |
|
Main Level |
Den |
3.04 m |
3.04 m |
3.04 m x 3.04 m |
Utilities
|
Cable
|
Available |
|
Sewer
|
Available |
https://www.realtor.ca/real-estate/27941868/69-lawrence-d-pridham-avenue-new-tecumseth-alliston-alliston













