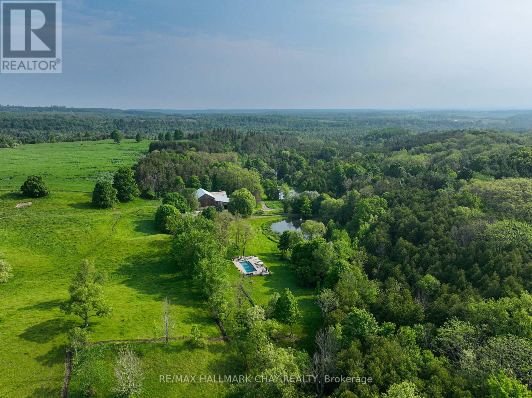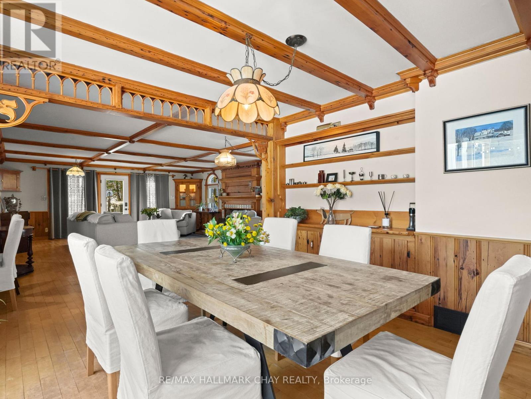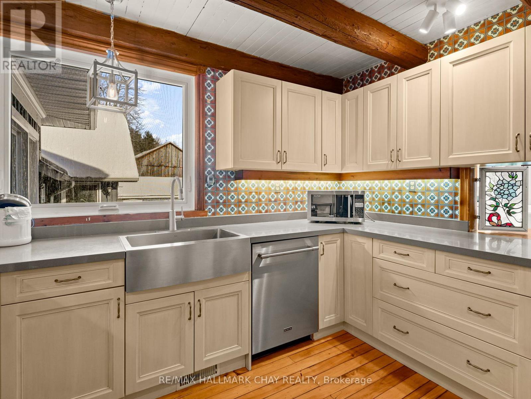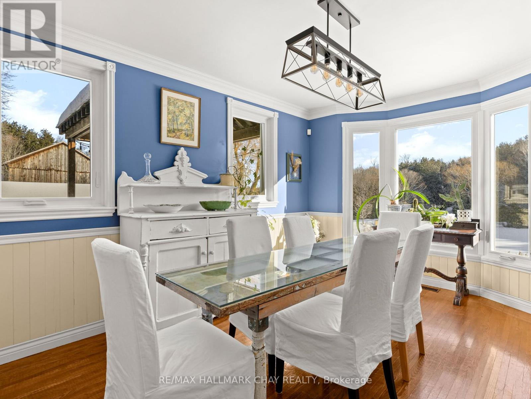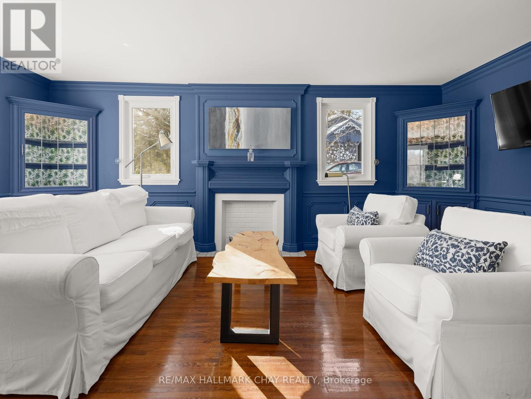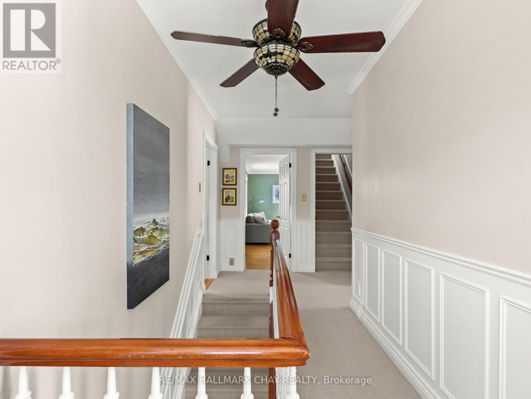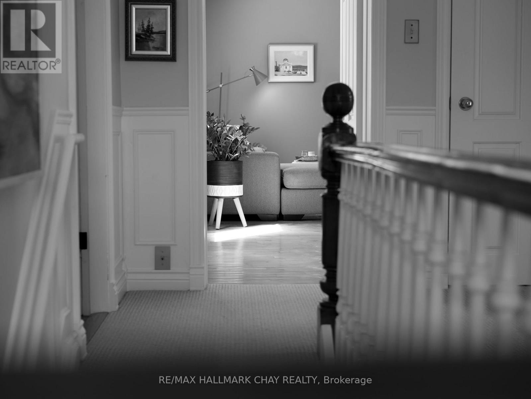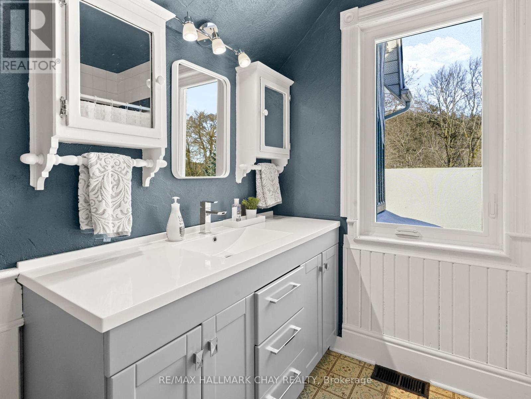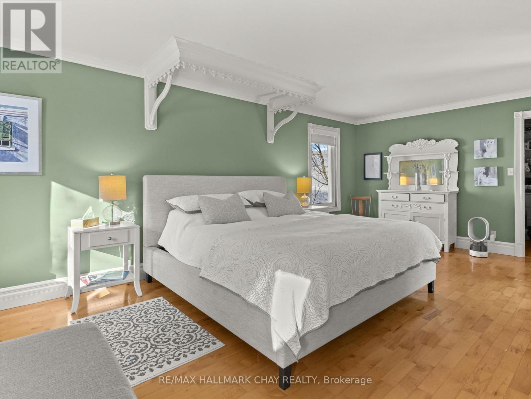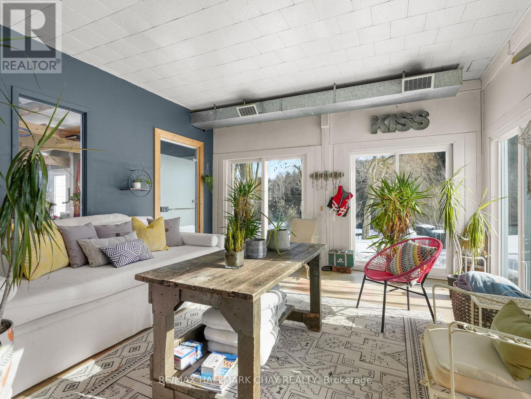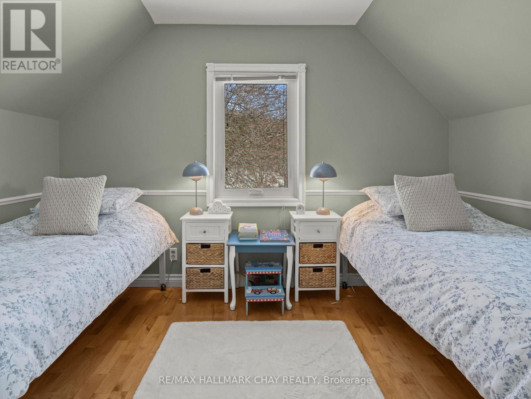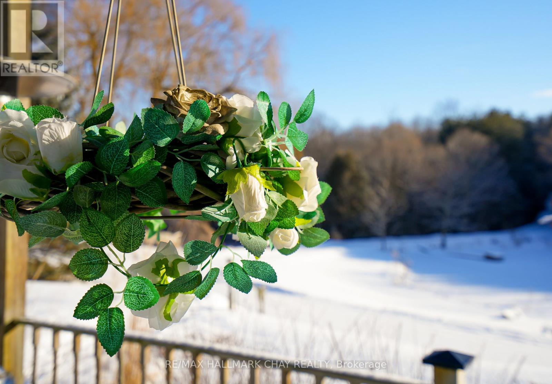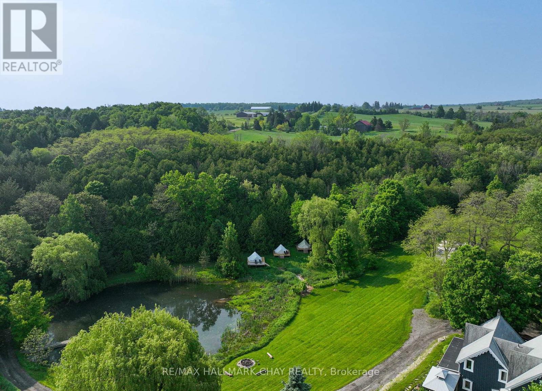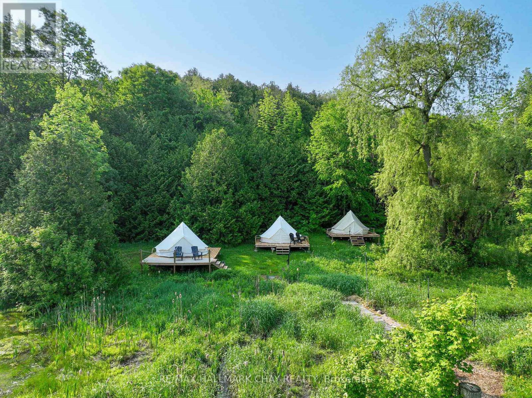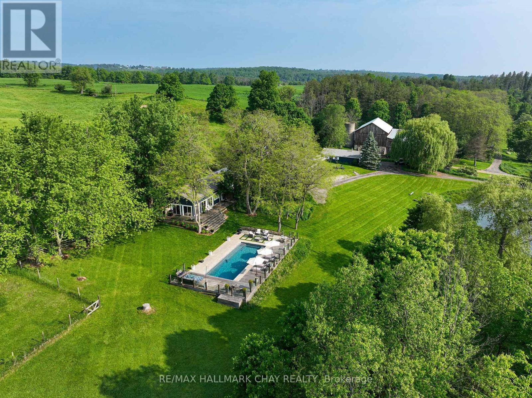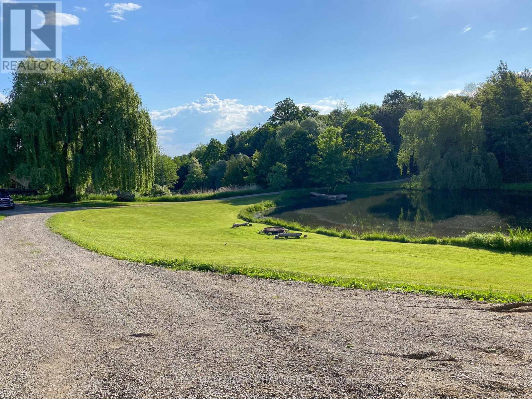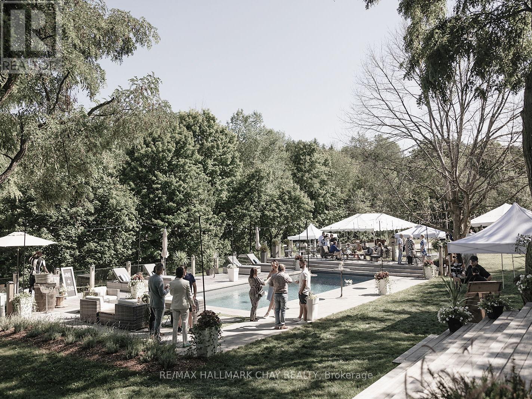9 Bedroom
5 Bathroom
3500 - 5000 sqft
Fireplace
Inground Pool
Central Air Conditioning
Forced Air
Waterfront
Acreage
$3,490,000
Nestled in the tranquil rolling hills of Mulmur, Heavenon5th is a true luxury estate that offers the perfect blend of privacy, serenity, and an exceptional space for entertaining family and friends. Whether you are seeking a peaceful weekend retreat, a full-time residence, or a property with incredible potential for events or Airbnb rentals, this beautifully renovated estate is perfect for all your needs. Featuring a home that offers over 4000sqft of finished living space, with 9Bedrooms, 5Bathrooms, Game Room, Gym, Cabana, Workshop and Detached Garage, there is truly something for everyone. Upgraded beautifully, the home is a tastefully designed showstopper and the property boasts numerous enchanting pockets of space that offer a sense of magic and tranquility, from the peaceful pond and flowing river to the lush forest to the luxurious in-ground salt water pool. For those seeking a bit more action, the skatepark provides an exciting hangout spot with views of the sunset, while the cleared area by the river offers the perfect spot for private yoga sessions, surrounded by nature. When it's time to unwind, soak in the hot tub while overlooking the pond, and in winter, enjoy the enchanting experience of snowflakes gently falling around you. With its combination of natural beauty, luxury amenities, and versatile spaces for recreation and relaxation, this estate truly has it all. Whether you want to relax, host, or create lasting memories with family and friends, Heavenon5th offers a lifestyle like no other. Features: 1.15hrs from the GTA, Airbnb has generated over 200k in 14mnths, 80x35 Dog Play Area, Situated on a Dead End Road, Spring Fed Pond and River, Inground Salt Water Pool, Outdoor Shower, Hot Tub, Multiple Outdoor Dining Areas, 3 Glamping Tent Areas, Gym, Pool Cabana, Workshop, Detached Garage, Beautifully Updated Massive Home, New Windows/Doors 2024 w Transferable Warranty, New Furnace/AC, 2 Wells on the Property, Ctrysd Zoning Allows for Many Options. (id:49269)
Property Details
|
MLS® Number
|
X11983630 |
|
Property Type
|
Single Family |
|
Community Name
|
Rural Mulmur |
|
AmenitiesNearBy
|
Schools, Ski Area |
|
CommunityFeatures
|
Fishing |
|
Easement
|
Unknown, None |
|
Features
|
Wooded Area, Sump Pump |
|
ParkingSpaceTotal
|
21 |
|
PoolFeatures
|
Salt Water Pool |
|
PoolType
|
Inground Pool |
|
Structure
|
Deck, Patio(s), Outbuilding, Workshop |
|
ViewType
|
Direct Water View |
|
WaterFrontType
|
Waterfront |
Building
|
BathroomTotal
|
5 |
|
BedroomsAboveGround
|
6 |
|
BedroomsBelowGround
|
3 |
|
BedroomsTotal
|
9 |
|
Amenities
|
Fireplace(s) |
|
Appliances
|
Hot Tub, Water Heater, All, Freezer, Furniture, Wine Fridge, Refrigerator |
|
BasementDevelopment
|
Finished |
|
BasementType
|
N/a (finished) |
|
ConstructionStyleAttachment
|
Detached |
|
CoolingType
|
Central Air Conditioning |
|
ExteriorFinish
|
Wood |
|
FireplacePresent
|
Yes |
|
FireplaceTotal
|
1 |
|
FireplaceType
|
Woodstove |
|
FoundationType
|
Block |
|
HalfBathTotal
|
2 |
|
HeatingFuel
|
Propane |
|
HeatingType
|
Forced Air |
|
StoriesTotal
|
3 |
|
SizeInterior
|
3500 - 5000 Sqft |
|
Type
|
House |
|
UtilityWater
|
Drilled Well |
Parking
Land
|
AccessType
|
Year-round Access |
|
Acreage
|
Yes |
|
LandAmenities
|
Schools, Ski Area |
|
Sewer
|
Septic System |
|
SizeDepth
|
895 Ft |
|
SizeFrontage
|
403 Ft ,4 In |
|
SizeIrregular
|
403.4 X 895 Ft ; 7.08 Acres |
|
SizeTotalText
|
403.4 X 895 Ft ; 7.08 Acres|5 - 9.99 Acres |
|
SurfaceWater
|
Lake/pond |
|
ZoningDescription
|
Countryside |
Rooms
| Level |
Type |
Length |
Width |
Dimensions |
|
Third Level |
Bedroom 5 |
6.31 m |
3.14 m |
6.31 m x 3.14 m |
|
Third Level |
Bedroom |
2.47 m |
4.8 m |
2.47 m x 4.8 m |
|
Basement |
Bedroom |
2.56 m |
3.38 m |
2.56 m x 3.38 m |
|
Basement |
Bedroom 2 |
5.67 m |
3.56 m |
5.67 m x 3.56 m |
|
Basement |
Bedroom 3 |
3.08 m |
3.38 m |
3.08 m x 3.38 m |
|
Main Level |
Living Room |
6.67 m |
5.88 m |
6.67 m x 5.88 m |
|
Main Level |
Exercise Room |
3.81 m |
4.8 m |
3.81 m x 4.8 m |
|
Main Level |
Workshop |
4.57 m |
5.49 m |
4.57 m x 5.49 m |
|
Main Level |
Other |
3.81 m |
2.44 m |
3.81 m x 2.44 m |
|
Main Level |
Dining Room |
3.51 m |
4.11 m |
3.51 m x 4.11 m |
|
Main Level |
Games Room |
10.95 m |
8.23 m |
10.95 m x 8.23 m |
|
Main Level |
Kitchen |
4.36 m |
3.63 m |
4.36 m x 3.63 m |
|
Main Level |
Dining Room |
4.51 m |
3.26 m |
4.51 m x 3.26 m |
|
Main Level |
Sitting Room |
4.11 m |
4.27 m |
4.11 m x 4.27 m |
|
Upper Level |
Bedroom |
4.15 m |
3.2 m |
4.15 m x 3.2 m |
|
Upper Level |
Primary Bedroom |
3.81 m |
6.73 m |
3.81 m x 6.73 m |
|
Upper Level |
Bedroom 3 |
3.35 m |
3.11 m |
3.35 m x 3.11 m |
|
Upper Level |
Bedroom 4 |
2.56 m |
3.29 m |
2.56 m x 3.29 m |
https://www.realtor.ca/real-estate/27941659/876382-5th-line-east-mulmur-rural-mulmur


