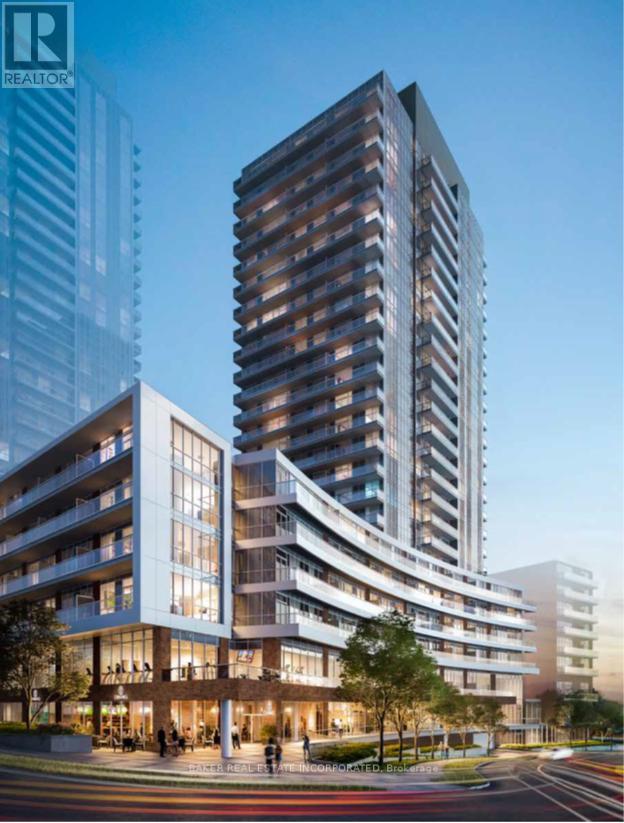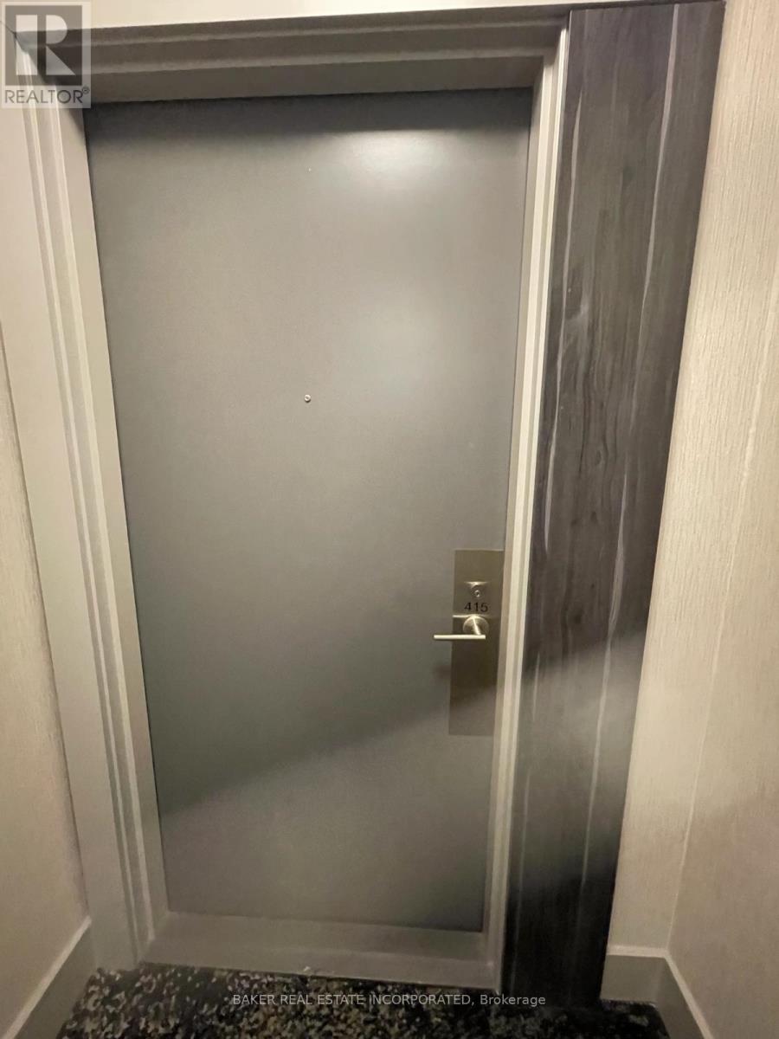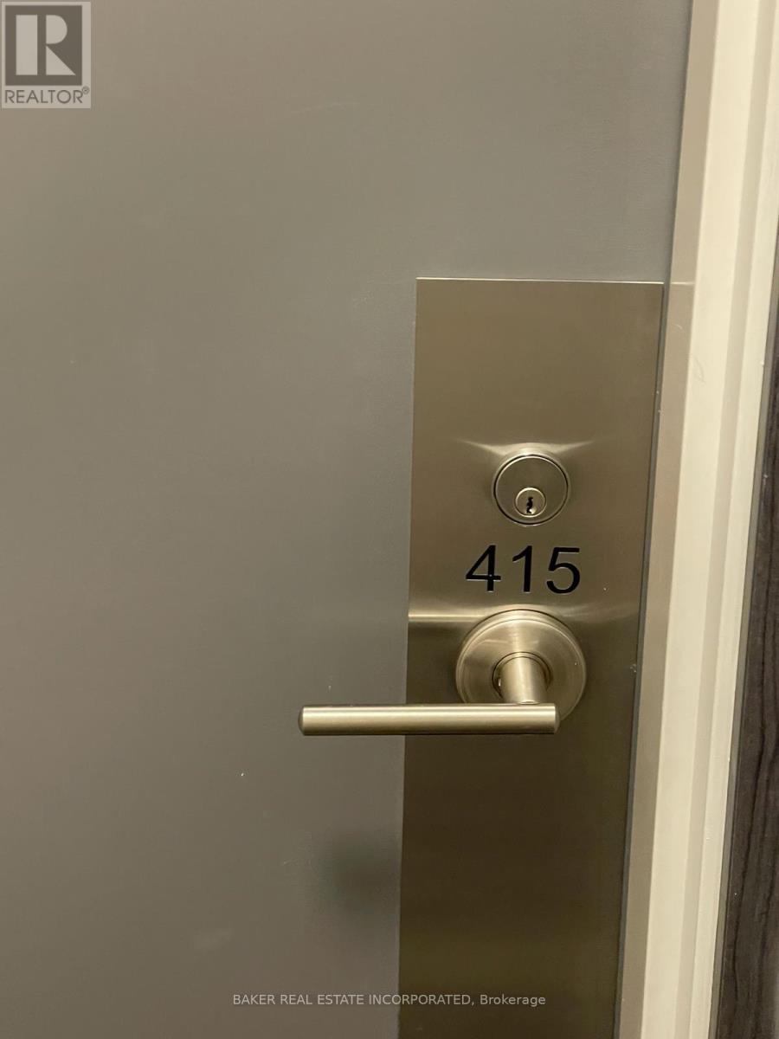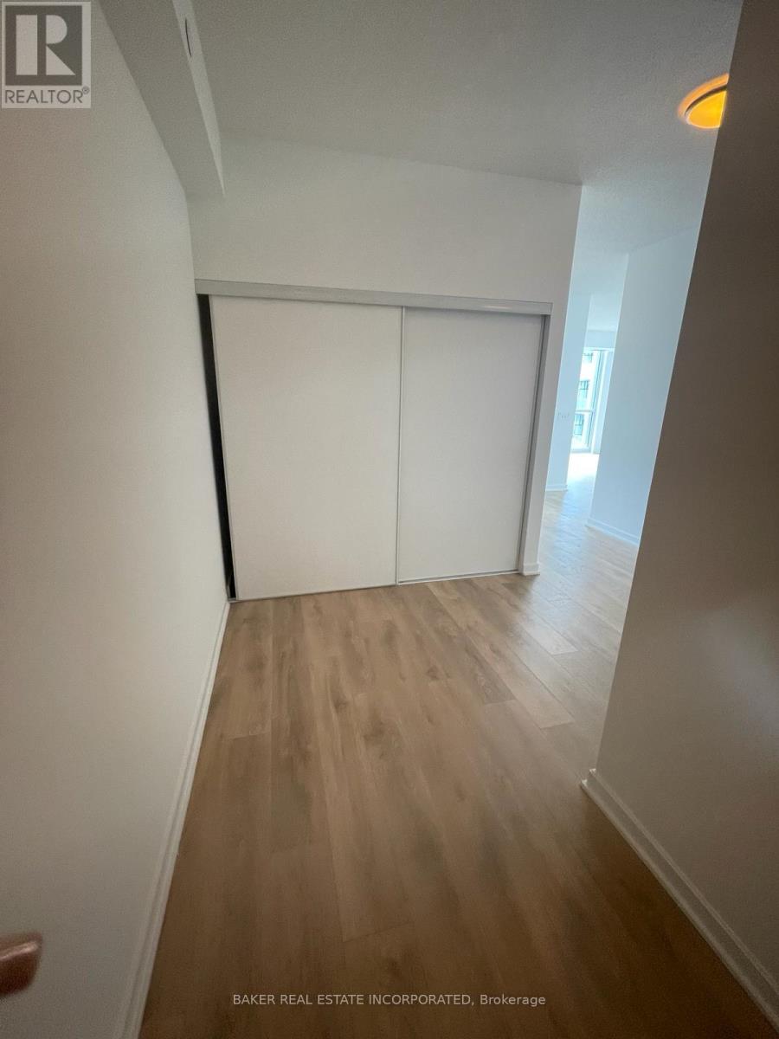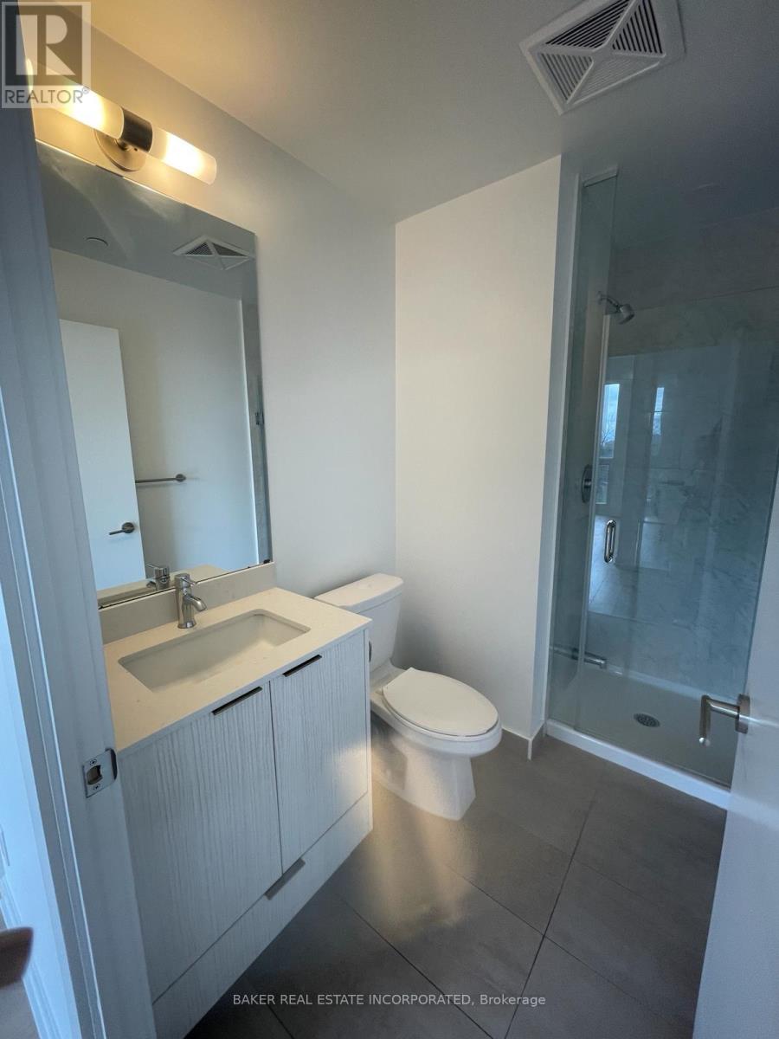416-218-8800
admin@hlfrontier.com
415 - 38 Forest Manor Road Toronto (Henry Farm), Ontario M2J 0H4
3 Bedroom
2 Bathroom
800 - 899 sqft
Central Air Conditioning
$719,990Maintenance, Heat, Common Area Maintenance, Insurance, Parking
$805.55 Monthly
Maintenance, Heat, Common Area Maintenance, Insurance, Parking
$805.55 MonthlyLARGE 2 BED + 2 BATH WITH A DEN , AT THE POINT IN EMERALD CITY ON LOW FLOOR WITH PARKING & LOCKER OPEN CONCEPT LAYOUT WITH A HUGE BALCONY. FAMILY SIZE CORNER SUITE MOVE IN READY! (id:49269)
Property Details
| MLS® Number | C12051969 |
| Property Type | Single Family |
| Community Name | Henry Farm |
| AmenitiesNearBy | Hospital, Park, Schools, Public Transit |
| CommunityFeatures | Pet Restrictions, Community Centre |
| Features | Elevator, Balcony, Carpet Free, In Suite Laundry |
| ParkingSpaceTotal | 1 |
Building
| BathroomTotal | 2 |
| BedroomsAboveGround | 2 |
| BedroomsBelowGround | 1 |
| BedroomsTotal | 3 |
| Age | New Building |
| Amenities | Exercise Centre, Visitor Parking, Storage - Locker, Security/concierge |
| CoolingType | Central Air Conditioning |
| ExteriorFinish | Concrete |
| FireProtection | Controlled Entry, Alarm System |
| FlooringType | Laminate |
| FoundationType | Concrete |
| SizeInterior | 800 - 899 Sqft |
| Type | Apartment |
Parking
| Underground | |
| Garage |
Land
| Acreage | No |
| LandAmenities | Hospital, Park, Schools, Public Transit |
Rooms
| Level | Type | Length | Width | Dimensions |
|---|---|---|---|---|
| Flat | Living Room | 5.06 m | 4.75 m | 5.06 m x 4.75 m |
| Flat | Dining Room | 5.06 m | 4.75 m | 5.06 m x 4.75 m |
| Flat | Kitchen | 5.06 m | 4.75 m | 5.06 m x 4.75 m |
| Flat | Primary Bedroom | 3.35 m | 2.93 m | 3.35 m x 2.93 m |
| Flat | Bedroom 2 | 2.93 m | 2.74 m | 2.93 m x 2.74 m |
| Flat | Den | 2.44 m | 1.83 m | 2.44 m x 1.83 m |
https://www.realtor.ca/real-estate/28097620/415-38-forest-manor-road-toronto-henry-farm-henry-farm
Interested?
Contact us for more information

