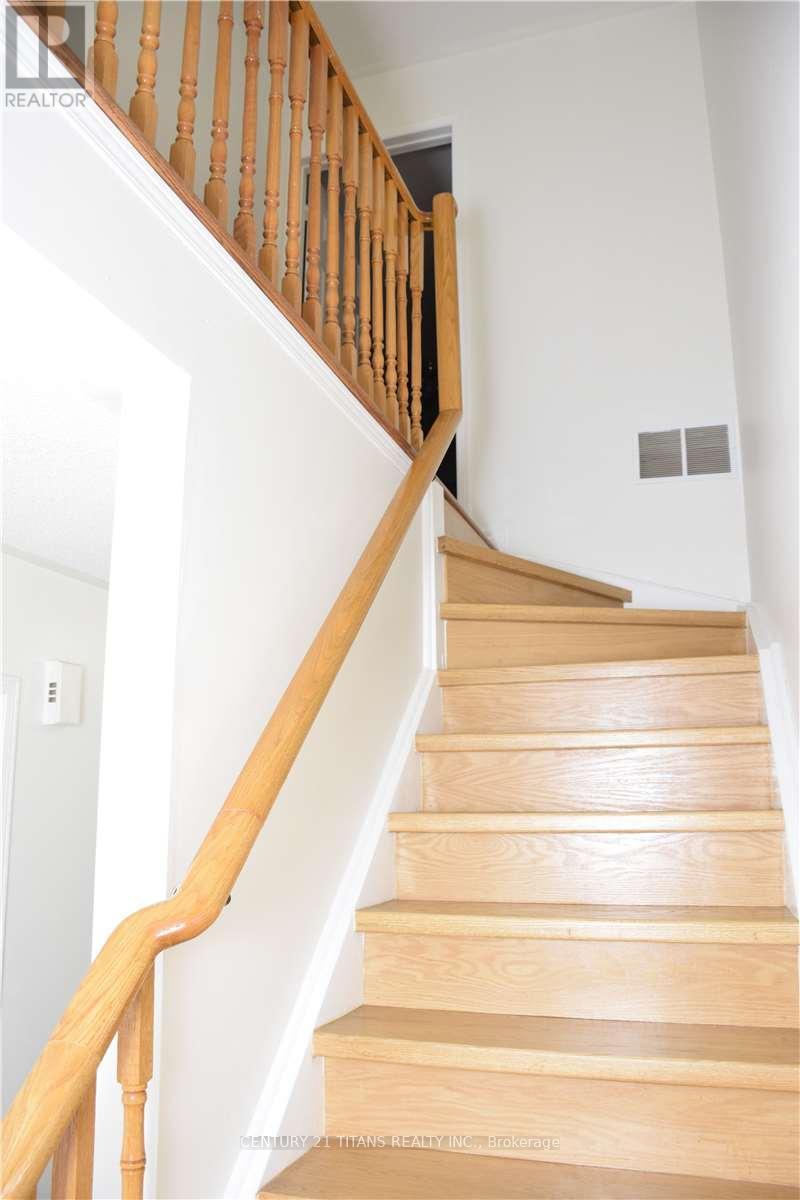416-218-8800
admin@hlfrontier.com
1702 - 29 Rosebank Drive Toronto (Malvern), Ontario M1B 5Y7
4 Bedroom
3 Bathroom
2250 - 2499 sqft
Central Air Conditioning
Forced Air
$3,600 Monthly
Bright And Spacious 4 Bedrooms 3 Bathrooms Condo Townhouse In The High Demand Area, One Of The Largest Unit In The Complex; Hardwood On Main Floor And Laminate On 2nd & 3rd Floor, Finished Basement With Direct Access To Parking Spot. Steps To School, Park, Library, Public Transportation. Minutes To Highway 401. (id:49269)
Property Details
| MLS® Number | E11982703 |
| Property Type | Single Family |
| Community Name | Malvern |
| CommunityFeatures | Pets Not Allowed |
| ParkingSpaceTotal | 1 |
Building
| BathroomTotal | 3 |
| BedroomsAboveGround | 4 |
| BedroomsTotal | 4 |
| Appliances | Garage Door Opener Remote(s) |
| BasementDevelopment | Finished |
| BasementType | N/a (finished) |
| CoolingType | Central Air Conditioning |
| ExteriorFinish | Brick |
| FlooringType | Hardwood, Tile, Laminate, Ceramic |
| HalfBathTotal | 1 |
| HeatingFuel | Natural Gas |
| HeatingType | Forced Air |
| StoriesTotal | 3 |
| SizeInterior | 2250 - 2499 Sqft |
| Type | Row / Townhouse |
Parking
| Underground | |
| Garage |
Land
| Acreage | No |
Rooms
| Level | Type | Length | Width | Dimensions |
|---|---|---|---|---|
| Second Level | Bedroom 3 | 4.21 m | 4.66 m | 4.21 m x 4.66 m |
| Second Level | Bedroom 4 | 4.21 m | 3.32 m | 4.21 m x 3.32 m |
| Third Level | Primary Bedroom | 4.21 m | 4.81 m | 4.21 m x 4.81 m |
| Third Level | Bedroom 2 | 4.21 m | 3.32 m | 4.21 m x 3.32 m |
| Basement | Recreational, Games Room | 4.21 m | 3.32 m | 4.21 m x 3.32 m |
| Main Level | Living Room | 3.11 m | 3.05 m | 3.11 m x 3.05 m |
| Main Level | Dining Room | 3.35 m | 3.17 m | 3.35 m x 3.17 m |
| Main Level | Kitchen | 3.11 m | 4.21 m | 3.11 m x 4.21 m |
https://www.realtor.ca/real-estate/27939556/1702-29-rosebank-drive-toronto-malvern-malvern
Interested?
Contact us for more information




















