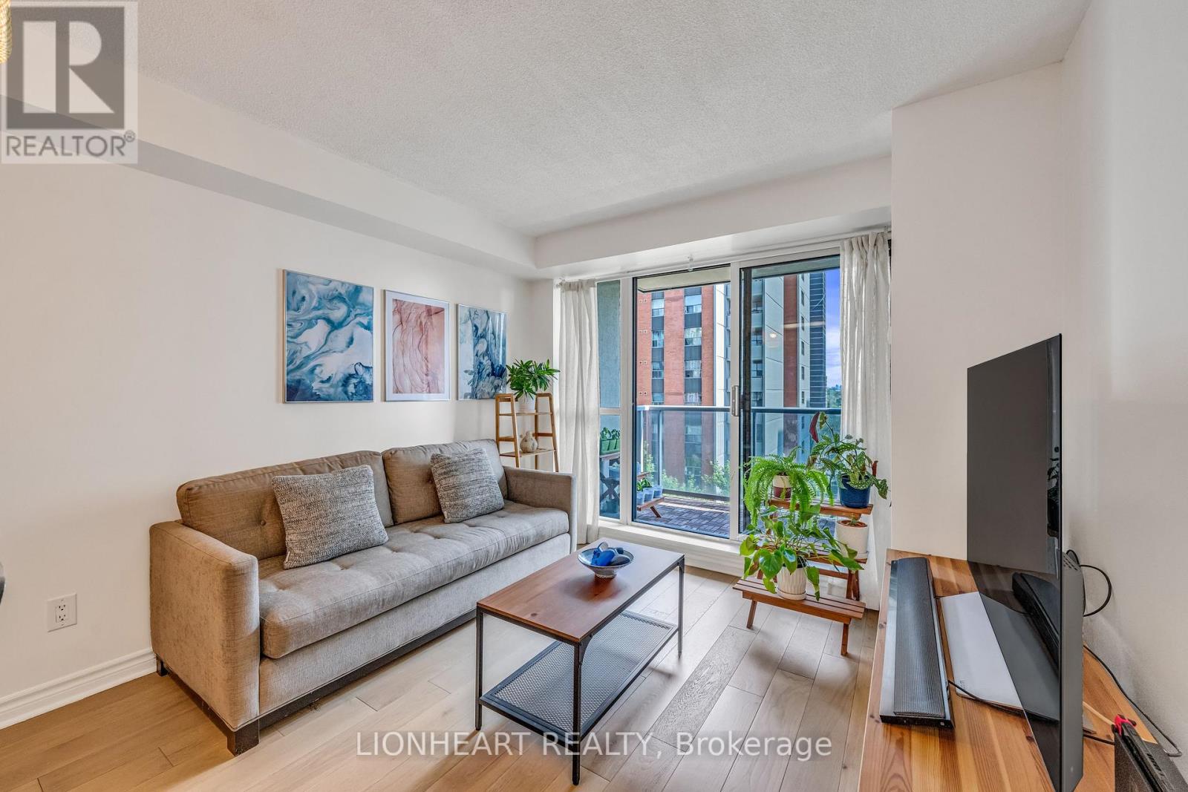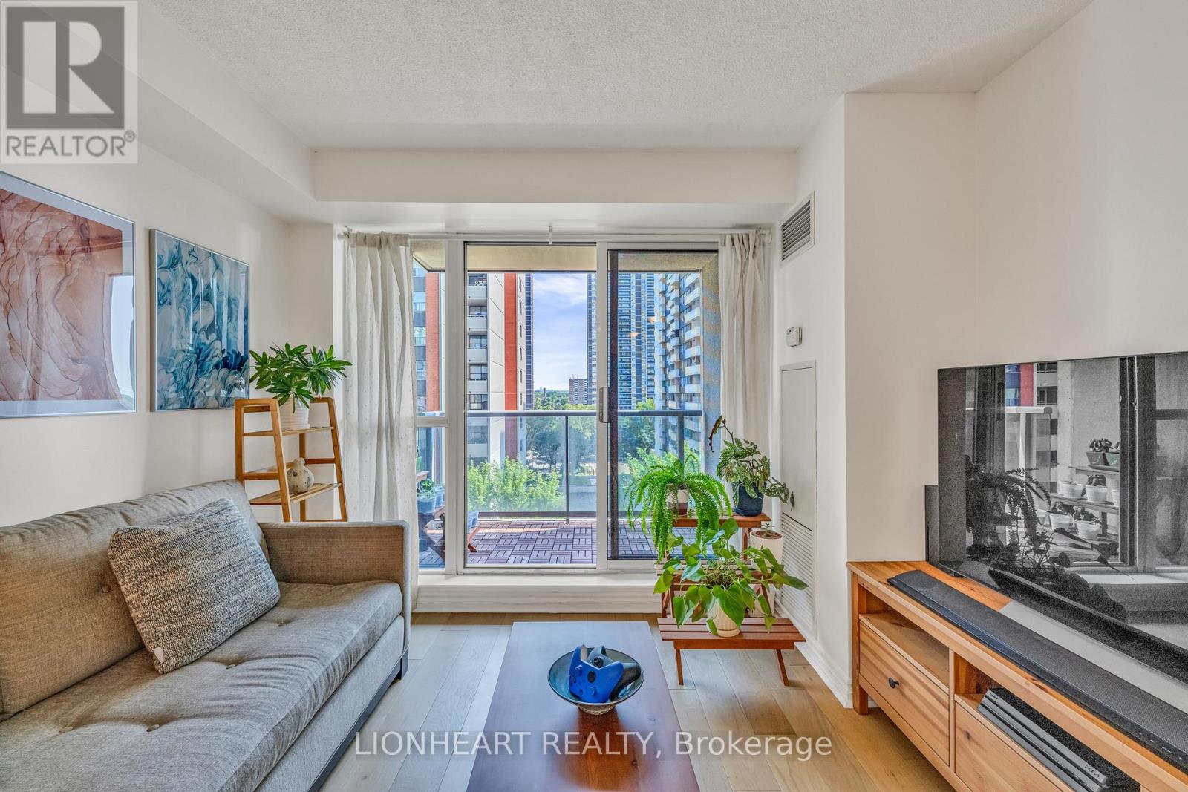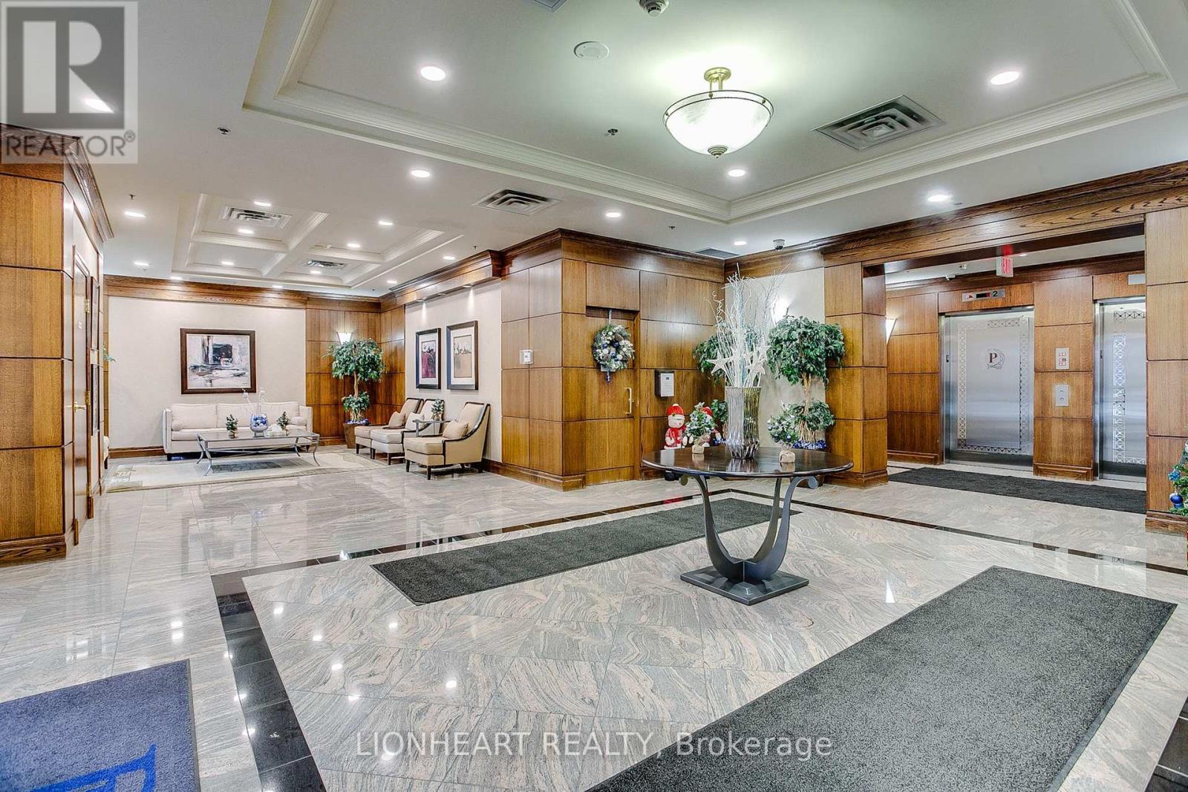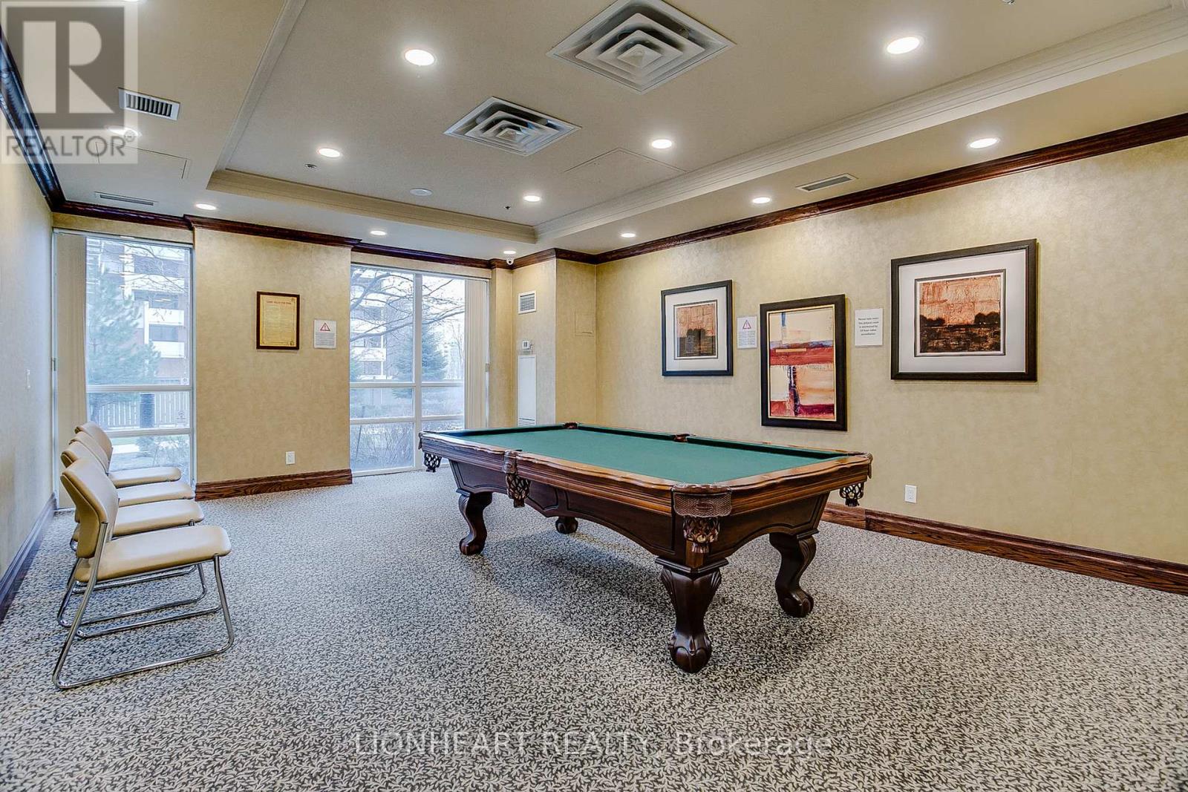709 - 5 Michael Power Place Toronto (Islington-City Centre West), Ontario M9A 0A3
$494,999Maintenance, Heat, Water, Common Area Maintenance, Insurance, Parking
$577.77 Monthly
Maintenance, Heat, Water, Common Area Maintenance, Insurance, Parking
$577.77 MonthlyWelcome to the Port Royal Condos on the Hallowed grounds of the former Michael Power School. Large grounds with pleasing gardens with a plethora of trees, makes this property lovely and quiet and beautiful. Smart floor plan ideal home of first time buyer. Balcony faces the grounds and and trees affording a more quiet atmosphere. This One - Bedroom unit has had newer wide plank laminate floors and newer appliances 2019. This light filled unit has beautiful morning sunshine, and quaint balcony to enjoy your coffee with nature. Open Concept Kitchen, Dining and Living are are combined. Bathroom with Tub/ shower combo. A new community center is under constructions and both Islington and Kipling subways are short walk. There is a lovely community feel on Dundas west with lots of independent stores and restaurants. (id:49269)
Property Details
| MLS® Number | W11982654 |
| Property Type | Single Family |
| Community Name | Islington-City Centre West |
| AmenitiesNearBy | Park, Place Of Worship, Public Transit, Schools |
| CommunityFeatures | Pet Restrictions |
| Features | Irregular Lot Size, Open Space, Balcony, Trash Compactor, Carpet Free |
| ParkingSpaceTotal | 1 |
Building
| BathroomTotal | 1 |
| BedroomsAboveGround | 1 |
| BedroomsTotal | 1 |
| Age | 11 To 15 Years |
| Amenities | Security/concierge, Exercise Centre, Party Room, Visitor Parking, Separate Electricity Meters, Storage - Locker |
| Appliances | Garage Door Opener Remote(s) |
| CoolingType | Central Air Conditioning, Ventilation System |
| ExteriorFinish | Brick, Concrete |
| FireProtection | Controlled Entry, Security System, Alarm System, Smoke Detectors |
| FlooringType | Laminate, Ceramic |
| FoundationType | Poured Concrete |
| HeatingFuel | Natural Gas |
| HeatingType | Forced Air |
| SizeInterior | 500 - 599 Sqft |
| Type | Apartment |
Parking
| Underground | |
| Garage |
Land
| Acreage | No |
| LandAmenities | Park, Place Of Worship, Public Transit, Schools |
| LandscapeFeatures | Landscaped |
| ZoningDescription | Residential |
Rooms
| Level | Type | Length | Width | Dimensions |
|---|---|---|---|---|
| Flat | Living Room | 4.51 m | 3.17 m | 4.51 m x 3.17 m |
| Flat | Dining Room | 4.51 m | 3.17 m | 4.51 m x 3.17 m |
| Flat | Kitchen | 2.29 m | 2.62 m | 2.29 m x 2.62 m |
| Flat | Primary Bedroom | 3.41 m | 2.96 m | 3.41 m x 2.96 m |
Interested?
Contact us for more information








































