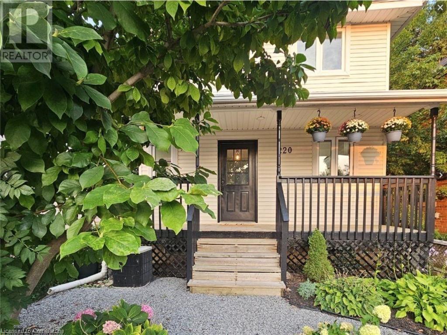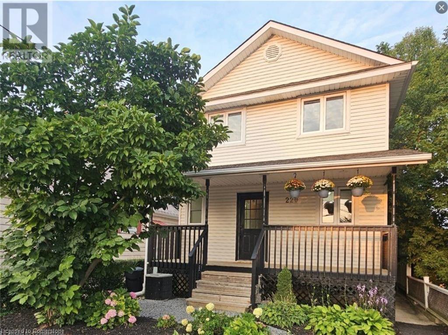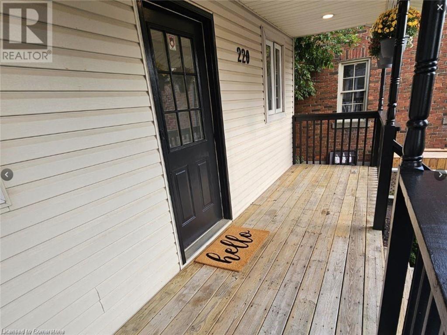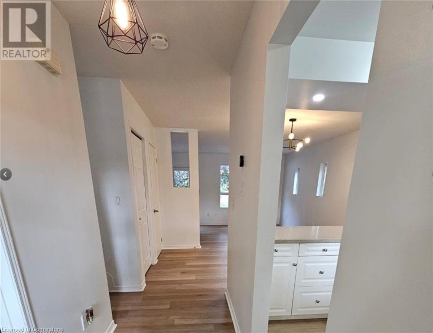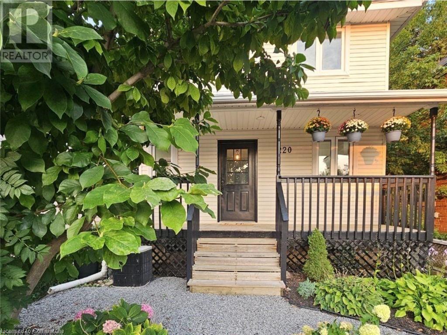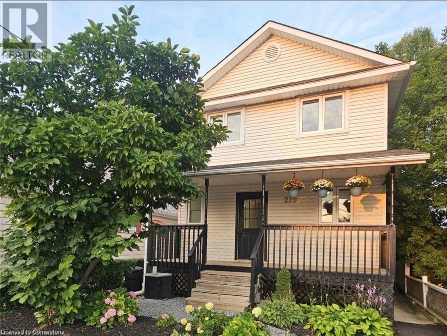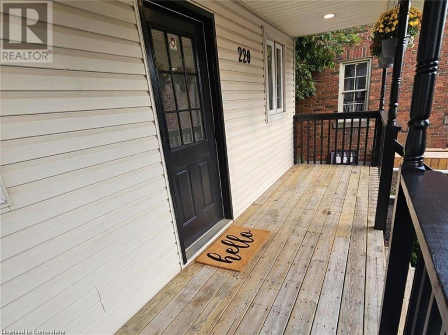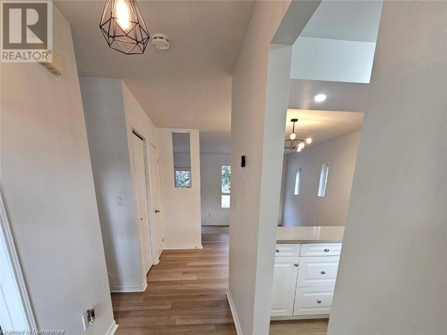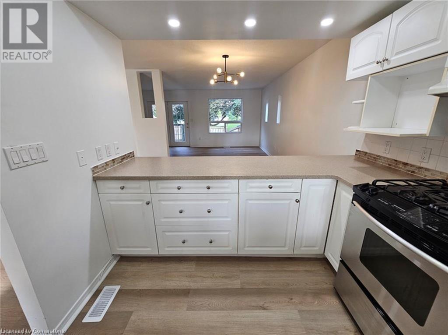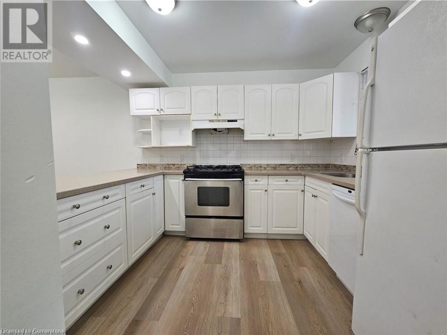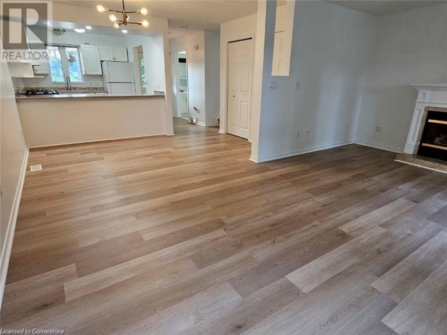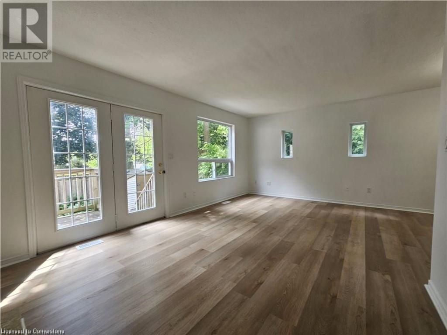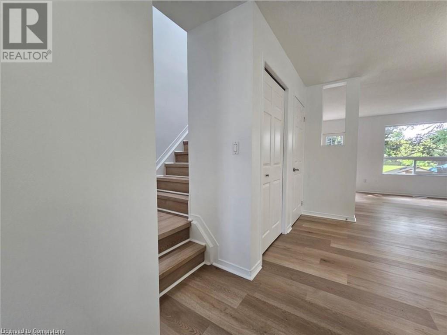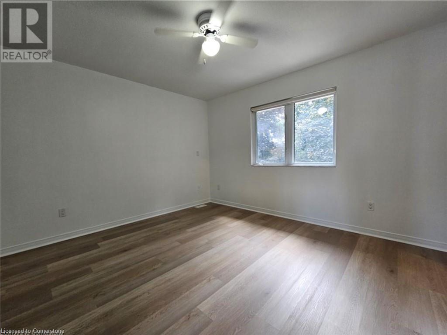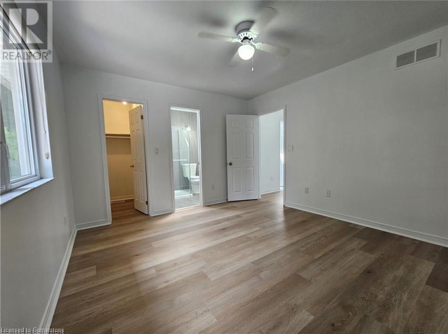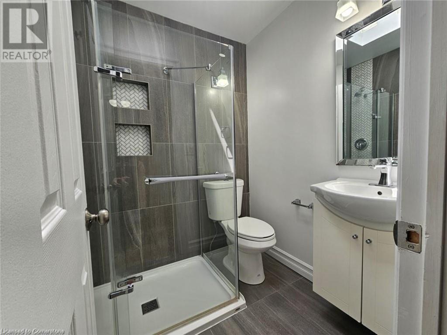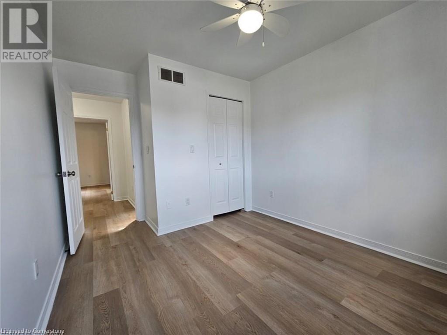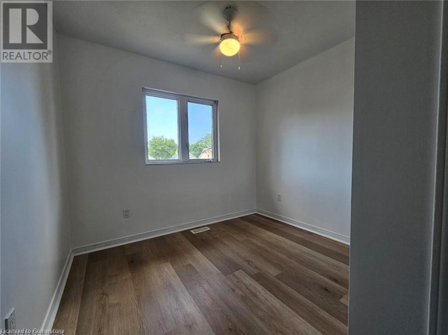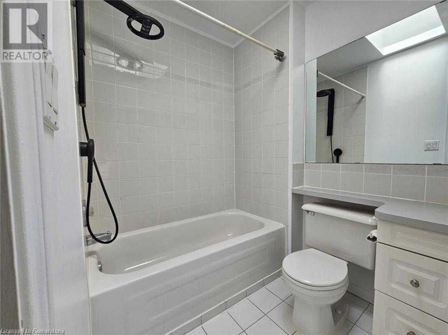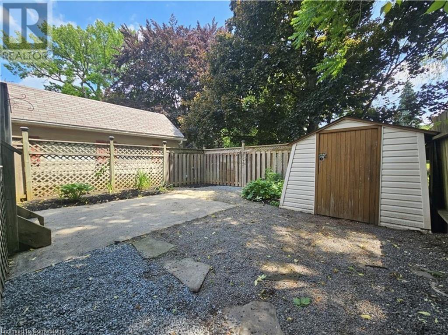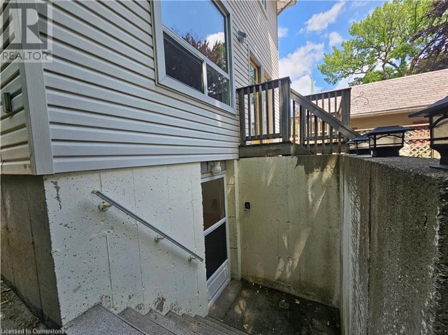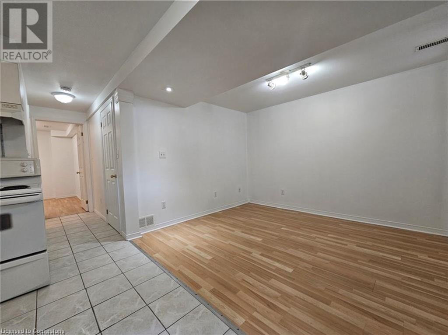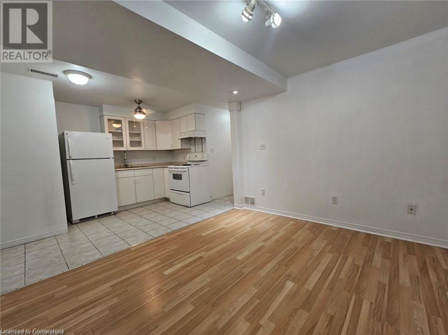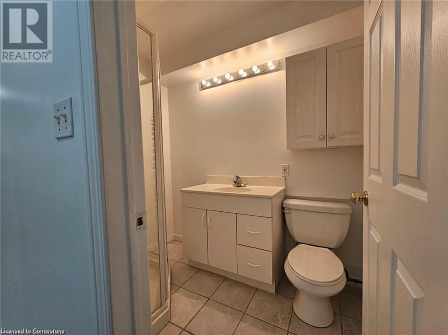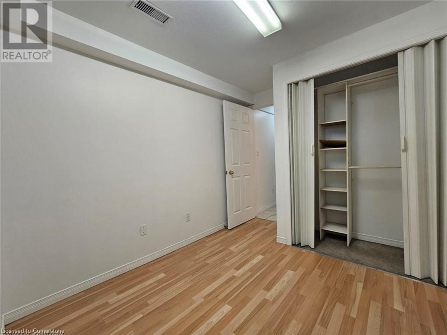4 Bedroom
4 Bathroom
2280 sqft
2 Level
Fireplace
Central Air Conditioning
Forced Air
$650,000
Ideally situated, this two-story duplex is perfect for investors or first-time buyers! Vacant and move-in ready, it’s also an excellent rental opportunity. A charming front porch and modern finishes create a warm welcome. The main and upper-level unit features an open living area, three bedrooms, and 2.5 bathrooms, including a master suite with a walk-in closet and updated ensuite (2020). The basement unit, with a separate entrance, offers a one-bedroom, one-bath setup—perfect for rental income. Enjoy added privacy with no rear neighbors, a fully fenced yard, and mature trees, creating a serene outdoor space. Conveniently located near shopping, dining, and major amenities, with easy access to the QEW for commuters. Whether you plan to live in one unit and generate rental income or fully lease the property for profit, this is an opportunity you don’t want to miss! (id:49269)
Property Details
|
MLS® Number
|
40700471 |
|
Property Type
|
Single Family |
|
AmenitiesNearBy
|
Public Transit |
|
CommunityFeatures
|
School Bus |
|
EquipmentType
|
None |
|
Features
|
Paved Driveway, In-law Suite |
|
ParkingSpaceTotal
|
4 |
|
RentalEquipmentType
|
None |
|
Structure
|
Shed |
Building
|
BathroomTotal
|
4 |
|
BedroomsAboveGround
|
3 |
|
BedroomsBelowGround
|
1 |
|
BedroomsTotal
|
4 |
|
Appliances
|
Central Vacuum, Dishwasher, Dryer, Refrigerator, Stove, Washer |
|
ArchitecturalStyle
|
2 Level |
|
BasementDevelopment
|
Finished |
|
BasementType
|
Full (finished) |
|
ConstructedDate
|
1997 |
|
ConstructionStyleAttachment
|
Detached |
|
CoolingType
|
Central Air Conditioning |
|
ExteriorFinish
|
Vinyl Siding |
|
FireplacePresent
|
Yes |
|
FireplaceTotal
|
1 |
|
FoundationType
|
Poured Concrete |
|
HalfBathTotal
|
1 |
|
HeatingFuel
|
Natural Gas |
|
HeatingType
|
Forced Air |
|
StoriesTotal
|
2 |
|
SizeInterior
|
2280 Sqft |
|
Type
|
House |
|
UtilityWater
|
Municipal Water |
Land
|
AccessType
|
Highway Nearby |
|
Acreage
|
No |
|
LandAmenities
|
Public Transit |
|
Sewer
|
Municipal Sewage System |
|
SizeDepth
|
100 Ft |
|
SizeFrontage
|
27 Ft |
|
SizeTotalText
|
Under 1/2 Acre |
|
ZoningDescription
|
M1 |
Rooms
| Level |
Type |
Length |
Width |
Dimensions |
|
Second Level |
3pc Bathroom |
|
|
5'2'' x 6'1'' |
|
Second Level |
4pc Bathroom |
|
|
7'1'' x 7'0'' |
|
Second Level |
Bedroom |
|
|
12'6'' x 9'3'' |
|
Second Level |
Bedroom |
|
|
12'6'' x 9'4'' |
|
Second Level |
Primary Bedroom |
|
|
13'1'' x 11'8'' |
|
Basement |
3pc Bathroom |
|
|
Measurements not available |
|
Basement |
Bedroom |
|
|
10'10'' x 8'3'' |
|
Basement |
Kitchen |
|
|
11'0'' x 8'2'' |
|
Basement |
Living Room |
|
|
11'0'' x 9'9'' |
|
Main Level |
2pc Bathroom |
|
|
5'1'' x 4'0'' |
|
Main Level |
Foyer |
|
|
8'5'' x 4' |
|
Main Level |
Dining Room |
|
|
12'11'' x 9'2'' |
|
Main Level |
Kitchen |
|
|
10'4'' x 8'9'' |
|
Main Level |
Living Room |
|
|
19'0'' x 11'7'' |
https://www.realtor.ca/real-estate/27939305/220-geneva-street-st-catharines

