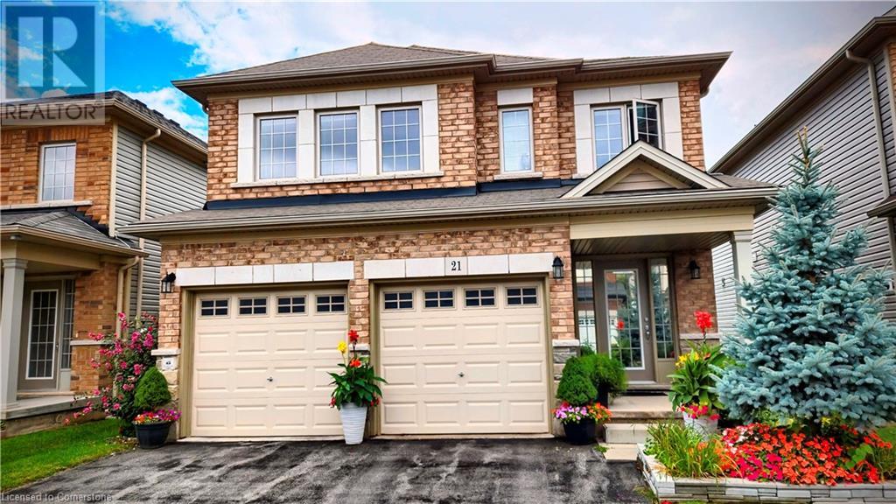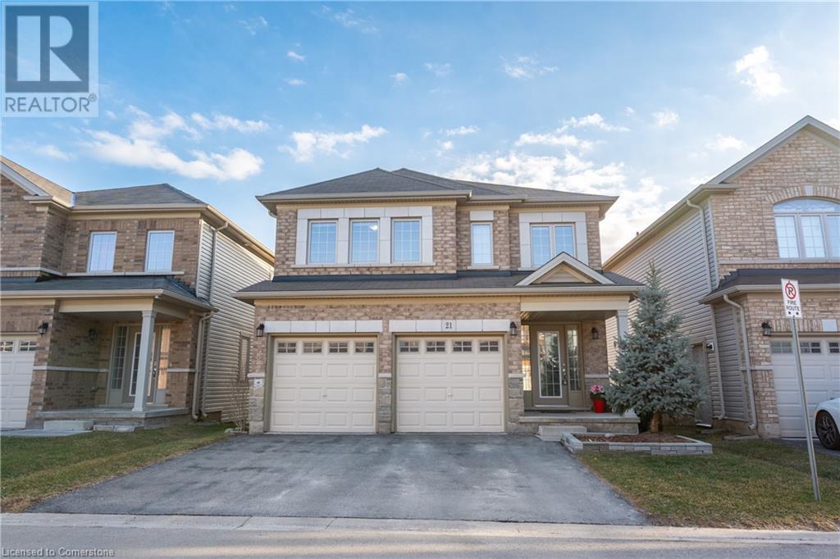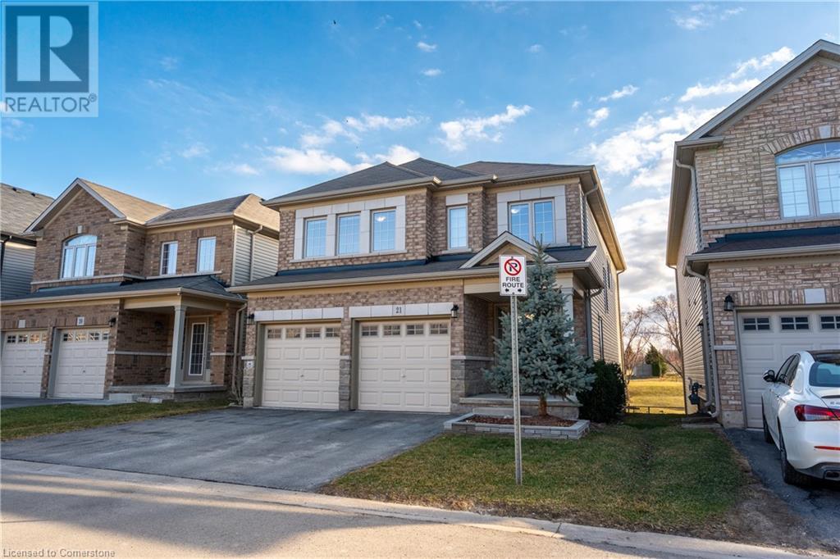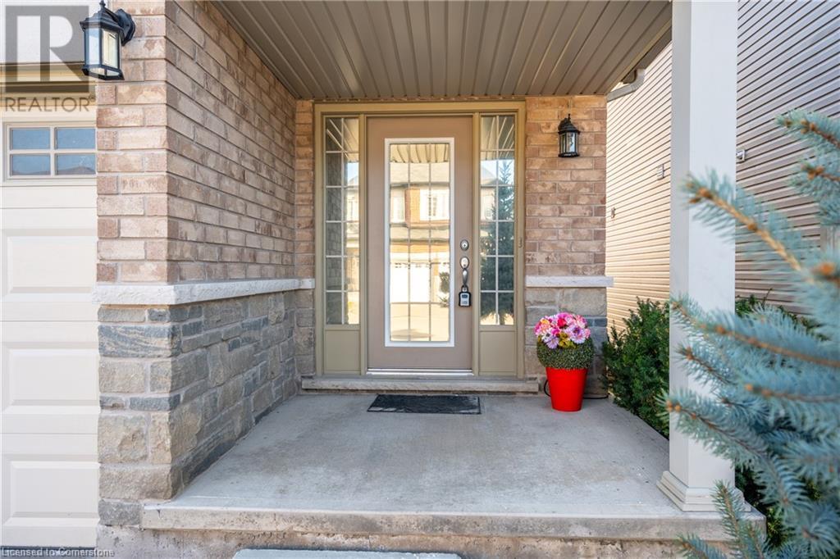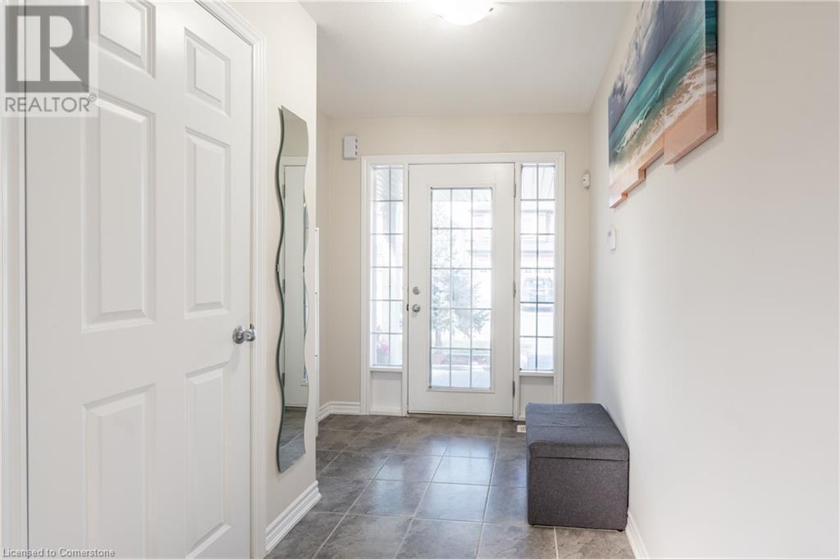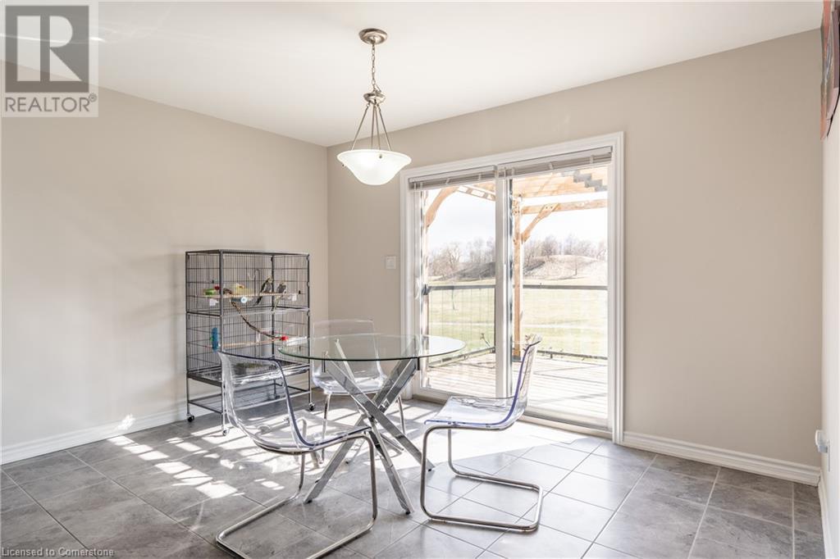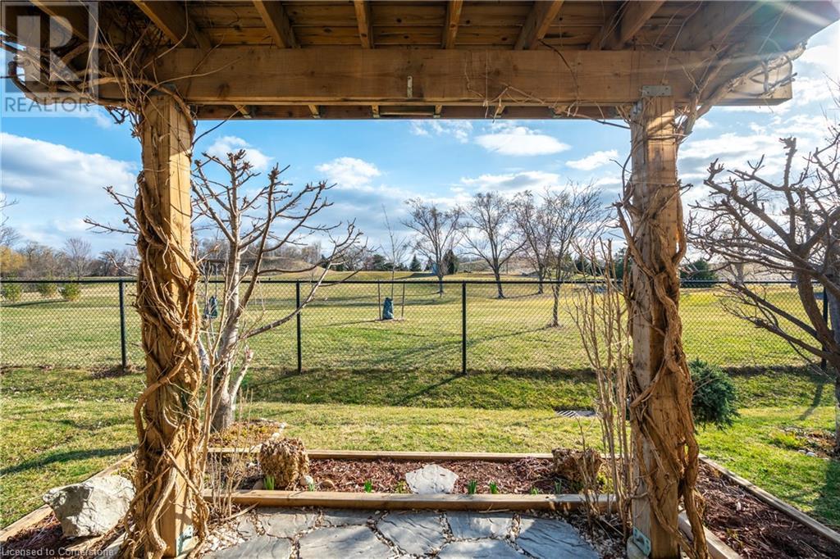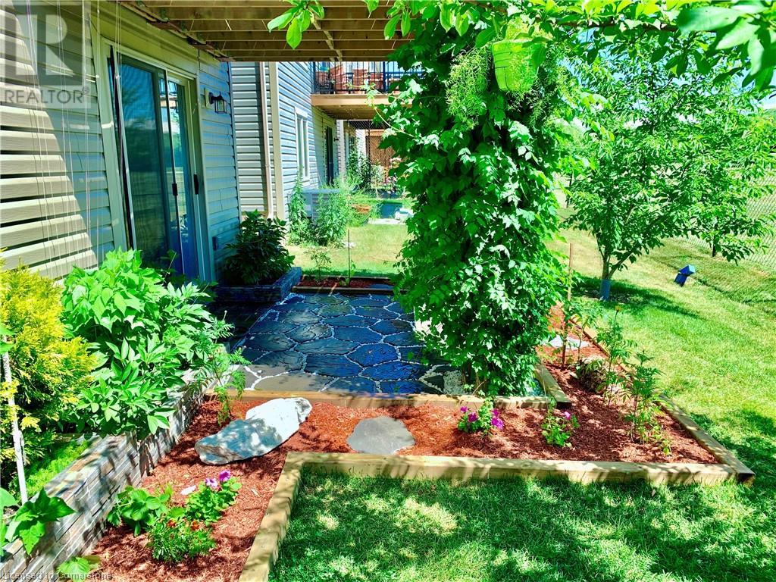77 Avery Crescent Unit# 21 St. Catharines, Ontario L2P 0E5
$949,900
Luxurious 4-Bedroom, 4 bathroom move-in ready home with a spacious finished walkout basement bathed in natural light thanks to the uniquesouth-facing slopped lot with picturesque views of the Garden City Golf Course. The home is located in a private and peaceful community in St.Catharines. Road maintenance, snow clearing, and grass cutting are all taken care of so you can enjoy a truly low-maintenance lifestyle in a quiet, private neighborhood. The open-concept main level is perfect for entertaining, featuring large patio doors that lead out to a raised deck, where you can relax and take in the scenic views of the Golf Course. The finished walkout basement with its large windows creates a bright and airy lower level with direct access to the backyard. Parking is a breeze with a 2-car garage and a spacious 2-car driveway, offering ample room for vehicles and storage. Tucked away in a serene community yet close to amenities, HWY 406, QEW, Hospital, shopping and much more, this home is an ideal retreat for those seeking peace, privacy, and a maintenance-free lifestyle. (id:49269)
Open House
This property has open houses!
2:00 pm
Ends at:4:00 pm
2:00 pm
Ends at:4:00 pm
Property Details
| MLS® Number | 40711583 |
| Property Type | Single Family |
| AmenitiesNearBy | Golf Nearby, Hospital, Schools, Shopping |
| CommunicationType | High Speed Internet |
| CommunityFeatures | Quiet Area |
| EquipmentType | Water Heater |
| Features | Cul-de-sac, Southern Exposure, Paved Driveway, Automatic Garage Door Opener |
| ParkingSpaceTotal | 4 |
| RentalEquipmentType | Water Heater |
Building
| BathroomTotal | 4 |
| BedroomsAboveGround | 4 |
| BedroomsTotal | 4 |
| Appliances | Dryer, Refrigerator, Stove, Washer, Hood Fan, Window Coverings, Garage Door Opener |
| ArchitecturalStyle | 2 Level |
| BasementDevelopment | Finished |
| BasementType | Full (finished) |
| ConstructedDate | 2015 |
| ConstructionStyleAttachment | Detached |
| CoolingType | Central Air Conditioning |
| ExteriorFinish | Brick, Vinyl Siding |
| FireProtection | Smoke Detectors |
| FireplaceFuel | Electric |
| FireplacePresent | Yes |
| FireplaceTotal | 1 |
| FireplaceType | Other - See Remarks |
| HalfBathTotal | 1 |
| HeatingFuel | Natural Gas |
| HeatingType | Forced Air |
| StoriesTotal | 2 |
| SizeInterior | 2875 Sqft |
| Type | House |
| UtilityWater | Municipal Water |
Parking
| Attached Garage |
Land
| AccessType | Road Access, Highway Access, Highway Nearby |
| Acreage | No |
| LandAmenities | Golf Nearby, Hospital, Schools, Shopping |
| Sewer | Municipal Sewage System |
| SizeDepth | 84 Ft |
| SizeFrontage | 35 Ft |
| SizeTotalText | Under 1/2 Acre |
| ZoningDescription | R3-111 |
Rooms
| Level | Type | Length | Width | Dimensions |
|---|---|---|---|---|
| Second Level | Bedroom | 12'4'' x 10'0'' | ||
| Second Level | Bedroom | 12'4'' x 11'0'' | ||
| Second Level | 4pc Bathroom | 9'9'' x 12'4'' | ||
| Second Level | Bedroom | 13'8'' x 10'0'' | ||
| Second Level | Full Bathroom | 9'7'' x 8'9'' | ||
| Second Level | Primary Bedroom | 13'8'' x 15'4'' | ||
| Basement | 3pc Bathroom | 9'0'' x 5'7'' | ||
| Basement | Cold Room | Measurements not available | ||
| Basement | Storage | 6'2'' x 3'1'' | ||
| Basement | Utility Room | 13'3'' x 7'7'' | ||
| Basement | Den | 10'7'' x 6'3'' | ||
| Basement | Recreation Room | 18'11'' x 30'8'' | ||
| Main Level | Foyer | Measurements not available | ||
| Main Level | 2pc Bathroom | 5'9'' x 5'0'' | ||
| Main Level | Kitchen | 12'10'' x 11'6'' | ||
| Main Level | Dining Room | 12'10'' x 10'4'' | ||
| Main Level | Great Room | 13'0'' x 20'1'' |
Utilities
| Cable | Available |
| Electricity | Available |
| Natural Gas | Available |
| Telephone | Available |
https://www.realtor.ca/real-estate/28095641/77-avery-crescent-unit-21-st-catharines
Interested?
Contact us for more information

